Гостиная в стиле неоклассика (современная классика) с полом из ламината – фото дизайна интерьера
Сортировать:
Бюджет
Сортировать:Популярное за сегодня
141 - 160 из 1 942 фото
1 из 3
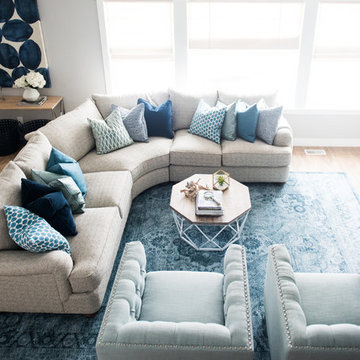
Jessica White Photography
Свежая идея для дизайна: открытая гостиная комната среднего размера в стиле неоклассика (современная классика) с серыми стенами, полом из ламината, стандартным камином и фасадом камина из плитки - отличное фото интерьера
Свежая идея для дизайна: открытая гостиная комната среднего размера в стиле неоклассика (современная классика) с серыми стенами, полом из ламината, стандартным камином и фасадом камина из плитки - отличное фото интерьера
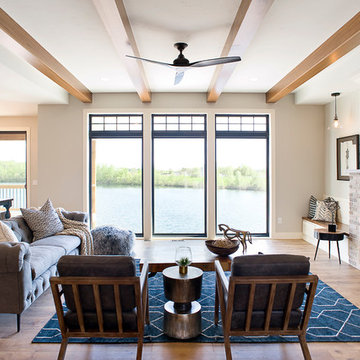
Cipher Imaging
На фото: открытая гостиная комната среднего размера в стиле неоклассика (современная классика) с серыми стенами, полом из ламината, стандартным камином, фасадом камина из кирпича, телевизором на стене и коричневым полом с
На фото: открытая гостиная комната среднего размера в стиле неоклассика (современная классика) с серыми стенами, полом из ламината, стандартным камином, фасадом камина из кирпича, телевизором на стене и коричневым полом с
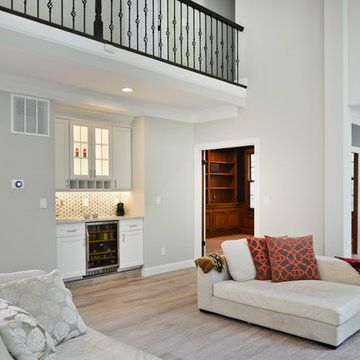
A family in McLean VA decided to remodel two levels of their home.
There was wasted floor space and disconnections throughout the living room and dining room area. The family room was very small and had a closet as washer and dryer closet. Two walls separating kitchen from adjacent dining room and family room.
After several design meetings, the final blue print went into construction phase, gutting entire kitchen, family room, laundry room, open balcony.
We built a seamless main level floor. The laundry room was relocated and we built a new space on the second floor for their convenience.
The family room was expanded into the laundry room space, the kitchen expanded its wing into the adjacent family room and dining room, with a large middle Island that made it all stand tall.
The use of extended lighting throughout the two levels has made this project brighter than ever. A walk -in pantry with pocket doors was added in hallway. We deleted two structure columns by the way of using large span beams, opening up the space. The open foyer was floored in and expanded the dining room over it.
All new porcelain tile was installed in main level, a floor to ceiling fireplace(two story brick fireplace) was faced with highly decorative stone.
The second floor was open to the two story living room, we replaced all handrails and spindles with Rod iron and stained handrails to match new floors. A new butler area with under cabinet beverage center was added in the living room area.
The den was torn up and given stain grade paneling and molding to give a deep and mysterious look to the new library.
The powder room was gutted, redefined, one doorway to the den was closed up and converted into a vanity space with glass accent background and built in niche.
Upscale appliances and decorative mosaic back splash, fancy lighting fixtures and farm sink are all signature marks of the kitchen remodel portion of this amazing project.
I don't think there is only one thing to define the interior remodeling of this revamped home, the transformation has been so grand.
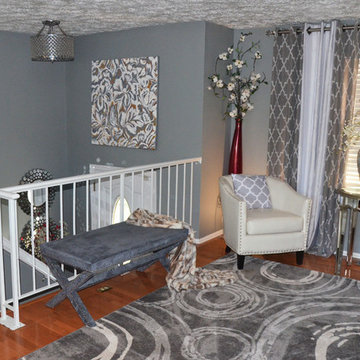
Nothing gloomy about this GRAY~the soft collage of gray hues and the shimmer of chrome and mirrored surfaces create a warm & sexy feel to this space.
Note~the circular swirl accent rug speaks across the room to the swirl detail in the one-of-kind art piece.
2Dphotography
www.2Dphotography.net~Dwight Berry
PBoone Artistry
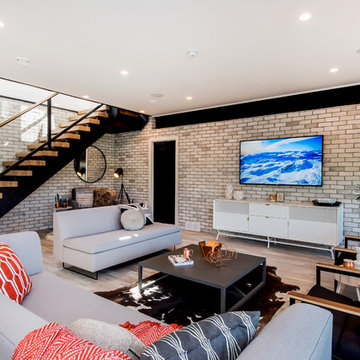
Свежая идея для дизайна: открытая гостиная комната среднего размера в стиле неоклассика (современная классика) с полом из ламината и мультимедийным центром без камина - отличное фото интерьера
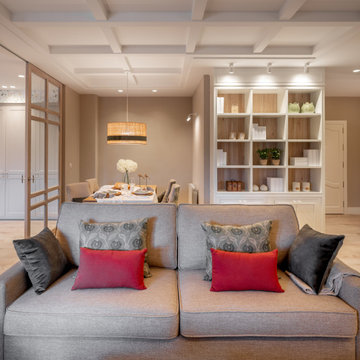
Reforma integral Sube Interiorismo www.subeinteriorismo.com
Biderbost Photo
На фото: открытая гостиная комната среднего размера в стиле неоклассика (современная классика) с с книжными шкафами и полками, серыми стенами, полом из ламината, коричневым полом, балками на потолке и обоями на стенах без камина с
На фото: открытая гостиная комната среднего размера в стиле неоклассика (современная классика) с с книжными шкафами и полками, серыми стенами, полом из ламината, коричневым полом, балками на потолке и обоями на стенах без камина с
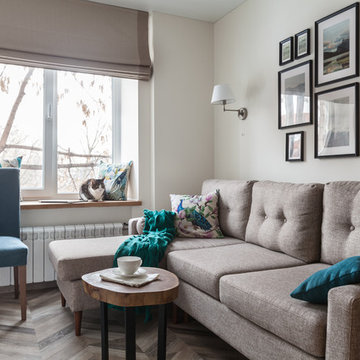
Фотограф-Наталья Кирьянова.
Дизайнеры- Потапова Евгения и Белов Антон.
Дизайн бюро ARTTUNDRA.
Идея дизайна: маленькая открытая, парадная гостиная комната в стиле неоклассика (современная классика) с бежевыми стенами, полом из ламината, стандартным камином и коричневым полом для на участке и в саду
Идея дизайна: маленькая открытая, парадная гостиная комната в стиле неоклассика (современная классика) с бежевыми стенами, полом из ламината, стандартным камином и коричневым полом для на участке и в саду
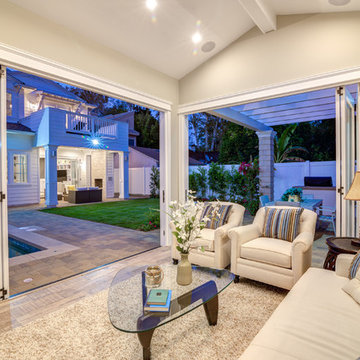
Living room of the New house construction in Studio City which included the installation of the folding glass doors, wall painting, lighting, ceiling and living room flooring.
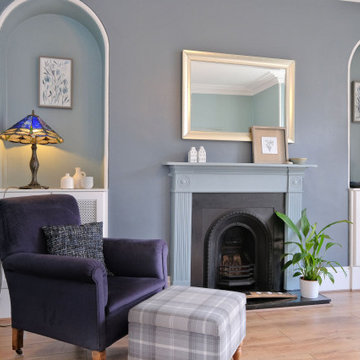
Источник вдохновения для домашнего уюта: гостиная комната среднего размера в стиле неоклассика (современная классика) с синими стенами, полом из ламината, стандартным камином, фасадом камина из дерева, телевизором на стене и коричневым полом
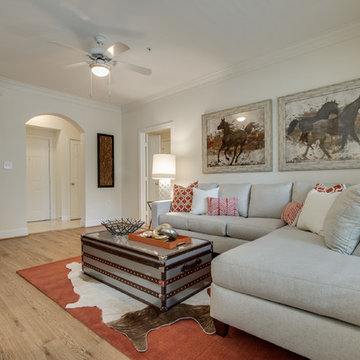
Photographer: Michel Lamy
Пример оригинального дизайна: маленькая изолированная гостиная комната в стиле неоклассика (современная классика) с белыми стенами, полом из ламината и коричневым полом для на участке и в саду
Пример оригинального дизайна: маленькая изолированная гостиная комната в стиле неоклассика (современная классика) с белыми стенами, полом из ламината и коричневым полом для на участке и в саду
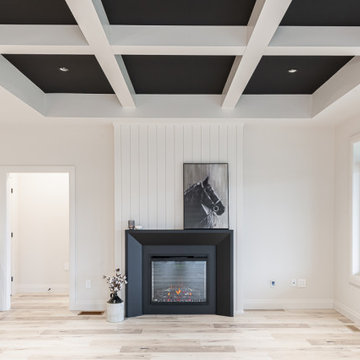
Источник вдохновения для домашнего уюта: открытая гостиная комната среднего размера в стиле неоклассика (современная классика) с белыми стенами, полом из ламината, стандартным камином, фасадом камина из вагонки, телевизором на стене, коричневым полом и кессонным потолком
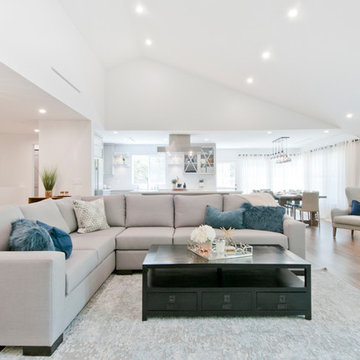
На фото: большая открытая гостиная комната в стиле неоклассика (современная классика) с серыми стенами, полом из ламината и мультимедийным центром без камина
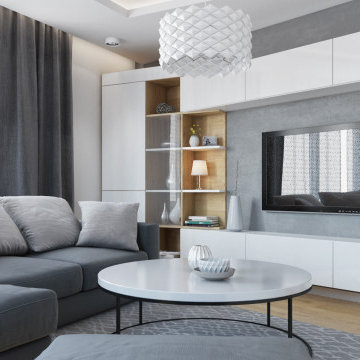
Our task was to make the small apartment as functional as possible with a modern and clean design as the client would rent it out. We have chosen furniture that will be both functional and emphasize the overall idea of the design. We have made the layout so that there is both a bite and a rest corner where the tenant can feel calm after the busy daily life of the capital. Some of the colors in the living room were also transferred to the bedroom.
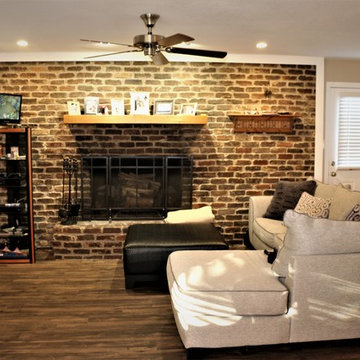
The Kitchen, Family Room and Dining Room were all separated before the remodel. After the Remodel and many structural changes the area is one large inviting space for all to enjoy.
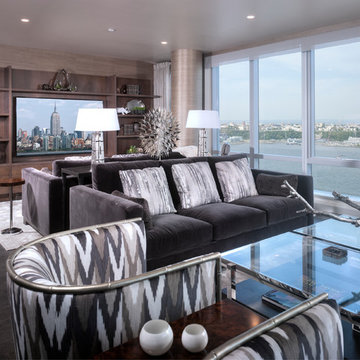
Идея дизайна: парадная, открытая гостиная комната среднего размера в стиле неоклассика (современная классика) с серыми стенами и полом из ламината без камина, телевизора
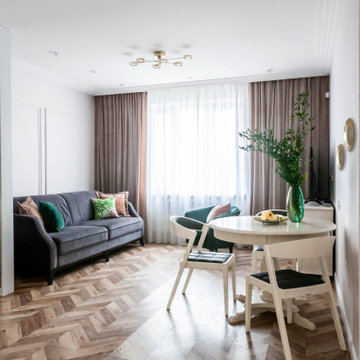
На фото: гостиная комната среднего размера в стиле неоклассика (современная классика) с розовыми стенами, полом из ламината, отдельно стоящим телевизором и бежевым полом
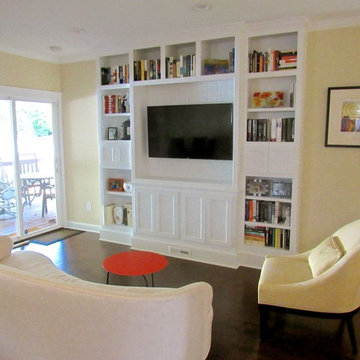
Custom Built-in Wall unit just 14" deep at lower cabinets and 10" at edge with plenty of versatile storage. TV componentry all remote in room behind wall unit. Integrated speaker cabinets and HVAC supply register, beadboard back in TV enclosure. Semi-custom Sofa & Chair, and fresh paint. Total Transformation of this open floor plan sitting area located directly next to kitchen island.
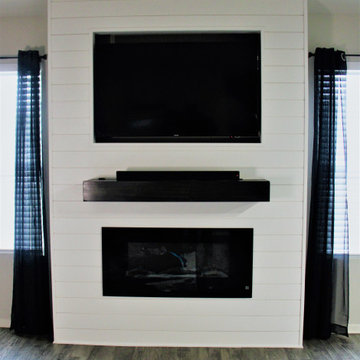
Свежая идея для дизайна: открытая гостиная комната среднего размера в стиле неоклассика (современная классика) с серыми стенами, полом из ламината, горизонтальным камином, фасадом камина из вагонки, мультимедийным центром и серым полом - отличное фото интерьера
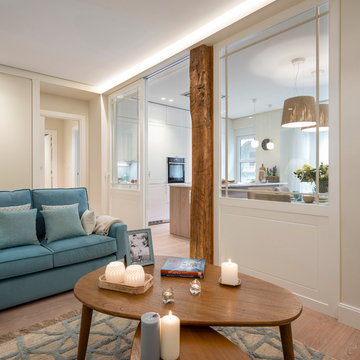
Decoración de salón abierto a la cocina con puerta corredera. Sofá de color azul. Pilar de madera recuperada. Mesas de centro de madera. Alfombra geométrica en beige y azul. Proyecto diseño y ejecución de reforma integral de vivienda: Sube Interiorismo, Bilbao. Fotógrafo: Erlantz Biderbost
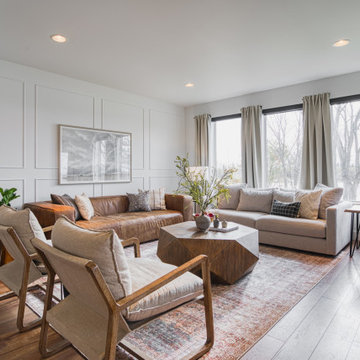
This modern lakeside home in Manitoba exudes our signature luxurious yet laid back aesthetic.
На фото: большая гостиная комната в стиле неоклассика (современная классика) с белыми стенами, полом из ламината, горизонтальным камином, фасадом камина из камня, мультимедийным центром, коричневым полом и панелями на части стены
На фото: большая гостиная комната в стиле неоклассика (современная классика) с белыми стенами, полом из ламината, горизонтальным камином, фасадом камина из камня, мультимедийным центром, коричневым полом и панелями на части стены
Гостиная в стиле неоклассика (современная классика) с полом из ламината – фото дизайна интерьера
8

