Гостиная в стиле неоклассика (современная классика) с полом из керамогранита – фото дизайна интерьера
Сортировать:
Бюджет
Сортировать:Популярное за сегодня
241 - 260 из 3 239 фото
1 из 3
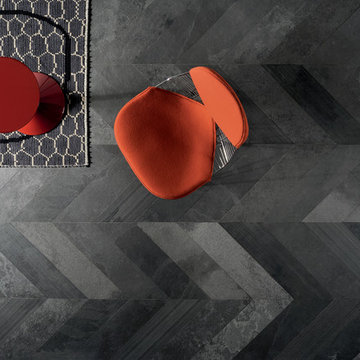
Ardesia Mix - Anthracite: 7x23 Porcelain Chevron pattern.
На фото: открытая гостиная комната среднего размера в стиле неоклассика (современная классика) с полом из керамогранита и черным полом без камина
На фото: открытая гостиная комната среднего размера в стиле неоклассика (современная классика) с полом из керамогранита и черным полом без камина
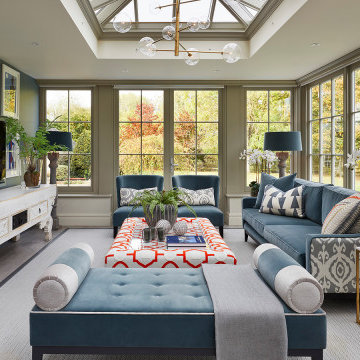
Descending from each of the kingpins are pendant lights of aged gold and blown glass orbs which illuminate the two zones below; The generous dining space is ideal for family dinners beside the seating area where the family can retreat for a movie night below the stars. The room has hidden underfloor heating and thermostatic controls, which keep the room warm and comfortable during the colder months, whilst preventing the tiles underfoot from feeling cold.
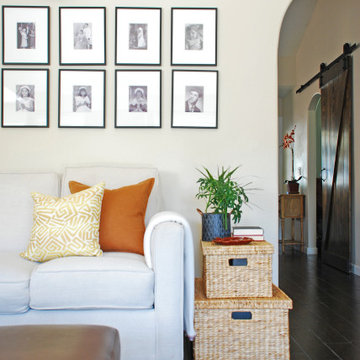
Styled this transitional house 3 different ways with beautiful and durable pieces.
Стильный дизайн: гостиная комната среднего размера в стиле неоклассика (современная классика) с бежевыми стенами, полом из керамогранита и коричневым полом - последний тренд
Стильный дизайн: гостиная комната среднего размера в стиле неоклассика (современная классика) с бежевыми стенами, полом из керамогранита и коричневым полом - последний тренд
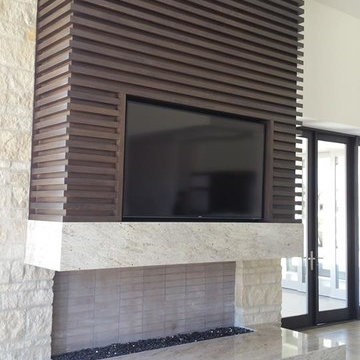
Стильный дизайн: парадная, изолированная гостиная комната среднего размера в стиле неоклассика (современная классика) с бежевыми стенами, полом из керамогранита, стандартным камином, фасадом камина из дерева и серым полом без телевизора - последний тренд
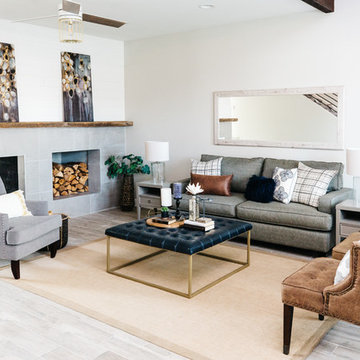
Пример оригинального дизайна: парадная, открытая гостиная комната среднего размера в стиле неоклассика (современная классика) с серыми стенами, полом из керамогранита, двусторонним камином, фасадом камина из плитки и серым полом
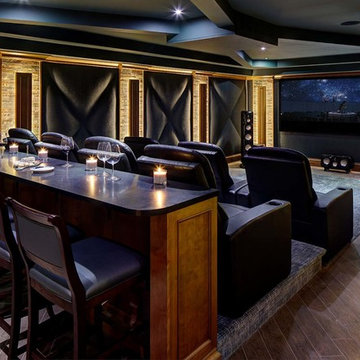
A transitional home theater with a rustic feeling.. combination of stone, wood, ceramic flooring, upholstered padded walls for acoustics, state of the art sound, The custom theater was designed with stone pilasters with lighting and contrasted by wood. The reclaimed wood bar doors are an outstanding focal feature and a surprise as one enters a lounge area witha custom built in display for wines and serving area that leads to the striking theater with bar top seating behind plush recliners and wine and beverage service area.. A true entertainment room for modern day family.
Photograph by Wing Wong of Memories TTL
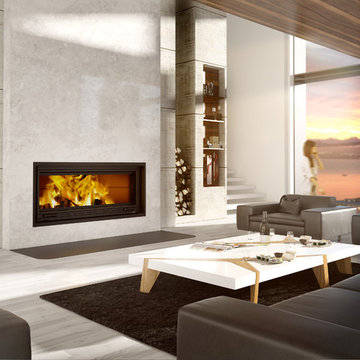
Источник вдохновения для домашнего уюта: большая открытая гостиная комната в стиле неоклассика (современная классика) с белыми стенами, полом из керамогранита, горизонтальным камином, фасадом камина из металла и серым полом
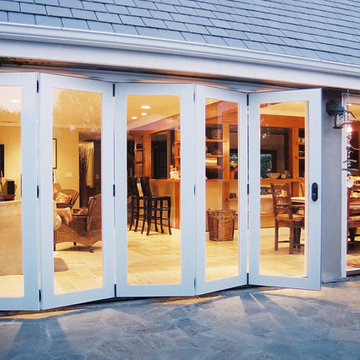
Lanai Doors are a beautiful alternative to sliding glass doors. Folding glass doors open completely to one side allowing for the living room & dining room to open up to the outside.
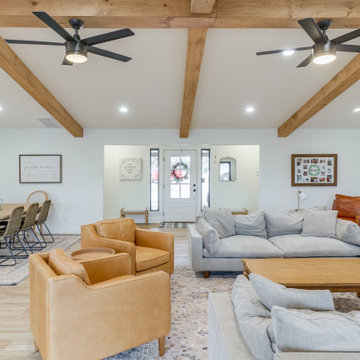
Our clients had just purchased this house and had big dreams to make it their own. We started by taking out almost three thousand square feet of tile and replacing it with an updated wood look tile. That, along with new paint and trim made the biggest difference in brightening up the space and bringing it into the current style.
This home’s largest project was the master bathroom. We took what used to be the master bathroom and closet and combined them into one large master ensuite. Our clients’ style was clean, natural and luxurious. We created a large shower with a custom niche, frameless glass, and a full shower system. The quartz bench seat and the marble picket tiles elevated the design and combined nicely with the champagne bronze fixtures. The freestanding tub was centered under a beautiful clear window to let the light in and brighten the room. A completely custom vanity was made to fit our clients’ needs with two sinks, a makeup vanity, upper cabinets for storage, and a pull-out accessory drawer. The end result was a completely custom and beautifully functional space that became a restful retreat for our happy clients.
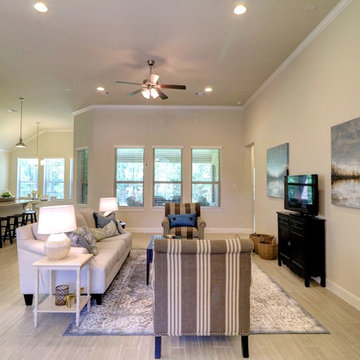
After-family room
Идея дизайна: большая открытая гостиная комната в стиле неоклассика (современная классика) с бежевыми стенами, полом из керамогранита, отдельно стоящим телевизором, бежевым полом и ковром на полу
Идея дизайна: большая открытая гостиная комната в стиле неоклассика (современная классика) с бежевыми стенами, полом из керамогранита, отдельно стоящим телевизором, бежевым полом и ковром на полу
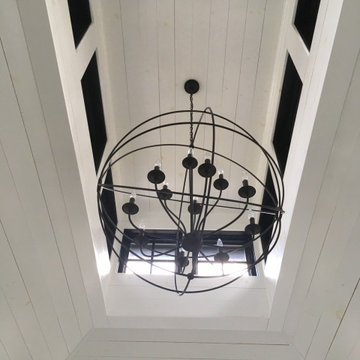
Источник вдохновения для домашнего уюта: открытая гостиная комната в стиле неоклассика (современная классика) с белыми стенами, полом из керамогранита, черным полом, сводчатым потолком и деревянными стенами
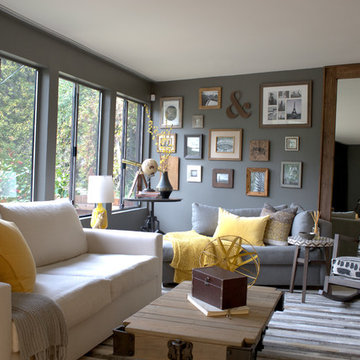
To create a cozy TV room I used dark grey on the walls and mixed in comfy linen sofas and a wool rocker. The reclaimed wood and use of industrial metal elements give the space a cool factor. I love the cow hide rug in warm greys and that hit of yellow keeps the space from feeling too dark.
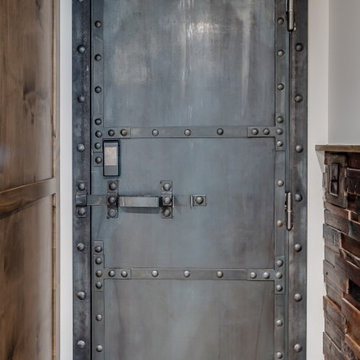
When our long-time VIP clients let us know they were ready to finish the basement that was a part of our original addition we were jazzed, and for a few reasons.
One, they have complete trust in us and never shy away from any of our crazy ideas, and two they wanted the space to feel like local restaurant Brick & Bourbon with moody vibes, lots of wooden accents, and statement lighting.
They had a couple more requests, which we implemented such as a movie theater room with theater seating, completely tiled guest bathroom that could be "hosed down if necessary," ceiling features, drink rails, unexpected storage door, and wet bar that really is more of a kitchenette.
So, not a small list to tackle.
Alongside Tschida Construction we made all these things happen.
Photographer- Chris Holden Photos
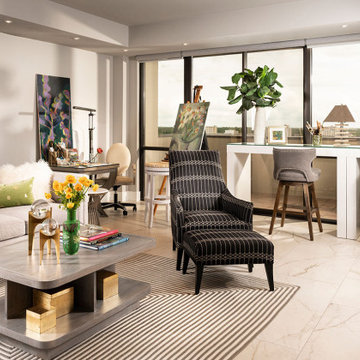
Свежая идея для дизайна: открытая гостиная комната среднего размера в стиле неоклассика (современная классика) с полом из керамогранита и белым полом - отличное фото интерьера
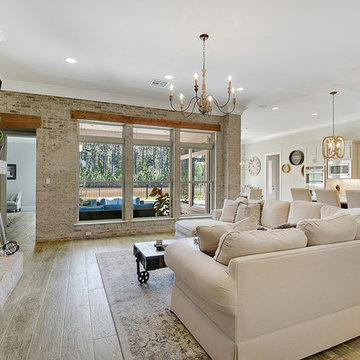
Hurley Homes, LLC
На фото: большая открытая гостиная комната в стиле неоклассика (современная классика) с бежевыми стенами, стандартным камином, фасадом камина из камня, телевизором на стене, коричневым полом и полом из керамогранита
На фото: большая открытая гостиная комната в стиле неоклассика (современная классика) с бежевыми стенами, стандартным камином, фасадом камина из камня, телевизором на стене, коричневым полом и полом из керамогранита
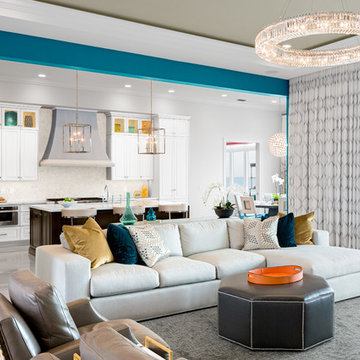
Aqua Jade accents were the inspiration for this family room. The furniture is comfortable and tailored with a pop of pattern and color in the pillows. Soft surfaces and careful selection of leathers and durable fabrics help keep this room kid friendly . The modern crystal pendant lighting add the perfect balance of modern glam. The room is adjacent to the kitchen for easy living and entertaining and opens out to the rear covered lanai and pool.
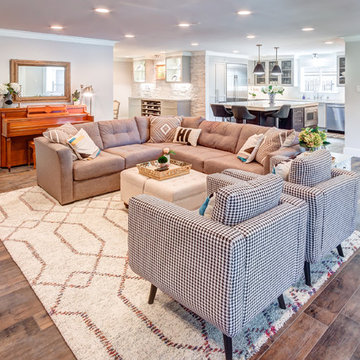
Open Concept Great Room Living Room, with views into Dining Room, Bar, Kitchen, Mudroom and Entry. Wall Mount TV without Fireplace. Antique upright piano. Recessed light. Eclectic Mid Century Meets Boho Style. Family Friendly & Budget Friendly Design: Ikea, Target, Home Goods and Wayfair. Four French Door Package with woven roller shades from Ikea. Modern Flat trim and crown moulding. Wood look tile. SW Eider White walls and ceiling. 8 foot ceilings that don't look low. Photo by Bayou City 360

The focus wall is designed with lighted shelving and a linear electric fireplace. It includes popular shiplap behind the flat screen tv. The custom molding is the crowning touch. The mirror in the dining room was also created to reflect all the beautiful things
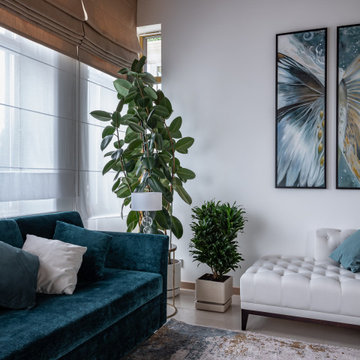
Дизайн-проект реализован Бюро9: Комплектация и декорирование. Руководитель Архитектор-Дизайнер Екатерина Ялалтынова.
На фото: парадная, изолированная гостиная комната среднего размера в стиле неоклассика (современная классика) с белыми стенами, полом из керамогранита, бежевым полом, деревянным потолком и кирпичными стенами
На фото: парадная, изолированная гостиная комната среднего размера в стиле неоклассика (современная классика) с белыми стенами, полом из керамогранита, бежевым полом, деревянным потолком и кирпичными стенами
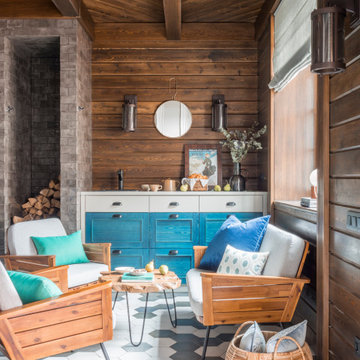
На фото: маленькая открытая гостиная комната в стиле неоклассика (современная классика) с коричневыми стенами, полом из керамогранита, разноцветным полом, деревянным потолком и деревянными стенами без телевизора для на участке и в саду с
Гостиная в стиле неоклассика (современная классика) с полом из керамогранита – фото дизайна интерьера
13

