Гостиная в стиле неоклассика (современная классика) с любой отделкой стен – фото дизайна интерьера
Сортировать:
Бюджет
Сортировать:Популярное за сегодня
181 - 200 из 3 405 фото
1 из 3
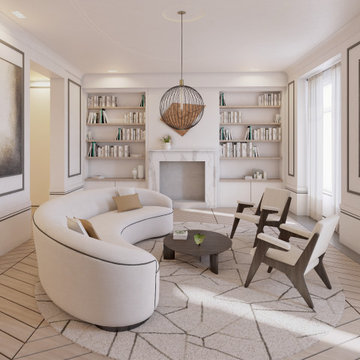
Salón y zona de lectura con chimenea
Источник вдохновения для домашнего уюта: большая открытая гостиная комната в стиле неоклассика (современная классика) с с книжными шкафами и полками, белыми стенами, паркетным полом среднего тона, горизонтальным камином, фасадом камина из камня и панелями на стенах без телевизора
Источник вдохновения для домашнего уюта: большая открытая гостиная комната в стиле неоклассика (современная классика) с с книжными шкафами и полками, белыми стенами, паркетным полом среднего тона, горизонтальным камином, фасадом камина из камня и панелями на стенах без телевизора
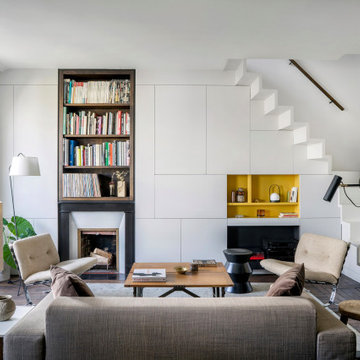
Источник вдохновения для домашнего уюта: открытая гостиная комната в стиле неоклассика (современная классика) с белыми стенами, паркетным полом среднего тона, стандартным камином, скрытым телевизором, коричневым полом и панелями на части стены
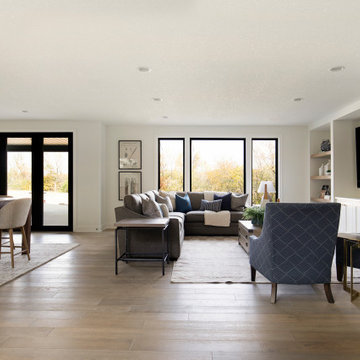
Стильный дизайн: огромная открытая гостиная комната в стиле неоклассика (современная классика) с белыми стенами, светлым паркетным полом, мультимедийным центром, бежевым полом и стенами из вагонки - последний тренд
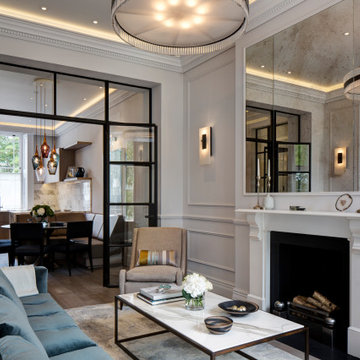
Источник вдохновения для домашнего уюта: парадная, изолированная гостиная комната среднего размера в стиле неоклассика (современная классика) с белыми стенами, паркетным полом среднего тона, стандартным камином, фасадом камина из дерева, коричневым полом и панелями на части стены без телевизора
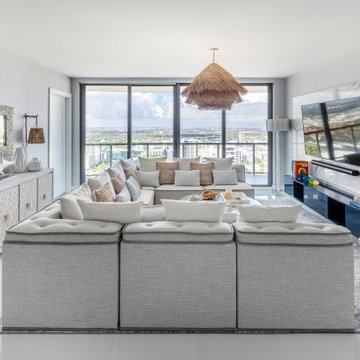
Every inch of this 4,200-square-foot condo on Las Olas—two units combined into one inside the tallest building in Fort Lauderdale—is dripping with glamour, starting right away in the entrance with Phillip Jeffries’ Cloud wallpaper and crushed velvet gold chairs by Koket. Along with tearing out some of the bathrooms and installing sleek and chic new vanities, Laure Nell Interiors outfitted the residence with all the accoutrements that make it perfect for the owners—two doctors without children—to enjoy an evening at home alone or entertaining friends and family. On one side of the condo, we turned the previous kitchen into a wet bar off the family room. Inspired by One Hotel, the aesthetic here gives off permanent vacation vibes. A large rattan light fixture sets a beachy tone above a custom-designed oversized sofa. Also on this side of the unit, a light and bright guest bedroom, affectionately named the Bali Room, features Phillip Jeffries’ silver leaf wallpaper and heirloom artifacts that pay homage to the Indian heritage of one of the owners. In another more-moody guest room, a Currey and Co. Grand Lotus light fixture gives off a golden glow against Phillip Jeffries’ dip wallcovering behind an emerald green bed, while an artist hand painted the look on each wall. The other side of the condo took on an aesthetic that reads: The more bling, the better. Think crystals and chrome and a 78-inch circular diamond chandelier. The main kitchen, living room (where we custom-surged together Surya rugs), dining room (embellished with jewelry-like chain-link Yale sconces by Arteriors), office, and master bedroom (overlooking downtown and the ocean) all reside on this side of the residence. And then there’s perhaps the jewel of the home: the powder room, illuminated by Tom Dixon pendants. The homeowners hiked Machu Picchu together and fell in love with a piece of art on their trip that we designed the entire bathroom around. It’s one of many personal objets found throughout the condo, making this project a true labor of love.
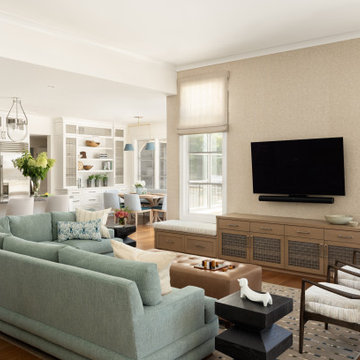
Стильный дизайн: большая открытая гостиная комната в стиле неоклассика (современная классика) с паркетным полом среднего тона, обоями на стенах и телевизором на стене - последний тренд

Photography Copyright Blake Thompson Photography
Идея дизайна: большая парадная, открытая гостиная комната в стиле неоклассика (современная классика) с белыми стенами, бетонным полом, стандартным камином, фасадом камина из металла, серым полом, балками на потолке и кирпичными стенами без телевизора
Идея дизайна: большая парадная, открытая гостиная комната в стиле неоклассика (современная классика) с белыми стенами, бетонным полом, стандартным камином, фасадом камина из металла, серым полом, балками на потолке и кирпичными стенами без телевизора
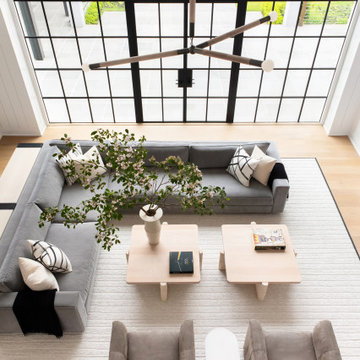
Advisement + Design - Construction advisement, custom millwork & custom furniture design, interior design & art curation by Chango & Co.
На фото: парадная, открытая гостиная комната среднего размера в стиле неоклассика (современная классика) с белыми стенами, светлым паркетным полом, фасадом камина из вагонки, отдельно стоящим телевизором, коричневым полом, деревянным потолком и стенами из вагонки с
На фото: парадная, открытая гостиная комната среднего размера в стиле неоклассика (современная классика) с белыми стенами, светлым паркетным полом, фасадом камина из вагонки, отдельно стоящим телевизором, коричневым полом, деревянным потолком и стенами из вагонки с
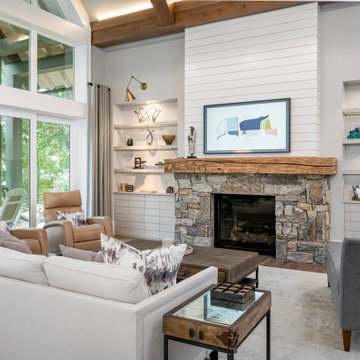
На фото: гостиная комната в стиле неоклассика (современная классика) с белыми стенами, паркетным полом среднего тона, стандартным камином, фасадом камина из камня, телевизором на стене, коричневым полом, балками на потолке, сводчатым потолком и стенами из вагонки
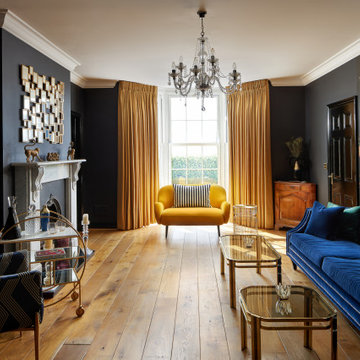
Пример оригинального дизайна: гостиная комната в стиле неоклассика (современная классика) с черными стенами, паркетным полом среднего тона, стандартным камином, коричневым полом и обоями на стенах
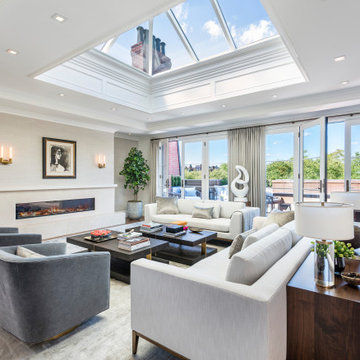
Immense luxury living room with private terrace and custom vaulted skylight. Light greige wall fabric and white ceiling and trim. Built-in gas fireplace. Stained oak hardwood flooring.
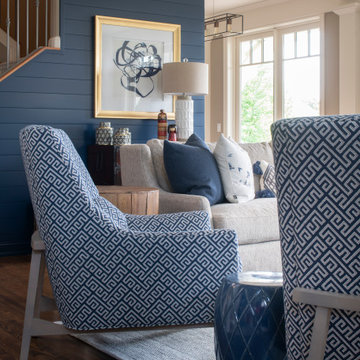
Свежая идея для дизайна: большая парадная, открытая гостиная комната в стиле неоклассика (современная классика) с бежевыми стенами, паркетным полом среднего тона, стандартным камином, фасадом камина из дерева, мультимедийным центром, коричневым полом, балками на потолке и стенами из вагонки - отличное фото интерьера

This step-down family room features a coffered ceiling and a fireplace with a black slate hearth. We made the fireplace’s surround and mantle to match the raised paneled doors on the built-in storage cabinets on the right. For a unified look and to create a subtle focal point, we added moulding to the rest of the wall and above the fireplace.
Sleek and contemporary, this beautiful home is located in Villanova, PA. Blue, white and gold are the palette of this transitional design. With custom touches and an emphasis on flow and an open floor plan, the renovation included the kitchen, family room, butler’s pantry, mudroom, two powder rooms and floors.
Rudloff Custom Builders has won Best of Houzz for Customer Service in 2014, 2015 2016, 2017 and 2019. We also were voted Best of Design in 2016, 2017, 2018, 2019 which only 2% of professionals receive. Rudloff Custom Builders has been featured on Houzz in their Kitchen of the Week, What to Know About Using Reclaimed Wood in the Kitchen as well as included in their Bathroom WorkBook article. We are a full service, certified remodeling company that covers all of the Philadelphia suburban area. This business, like most others, developed from a friendship of young entrepreneurs who wanted to make a difference in their clients’ lives, one household at a time. This relationship between partners is much more than a friendship. Edward and Stephen Rudloff are brothers who have renovated and built custom homes together paying close attention to detail. They are carpenters by trade and understand concept and execution. Rudloff Custom Builders will provide services for you with the highest level of professionalism, quality, detail, punctuality and craftsmanship, every step of the way along our journey together.
Specializing in residential construction allows us to connect with our clients early in the design phase to ensure that every detail is captured as you imagined. One stop shopping is essentially what you will receive with Rudloff Custom Builders from design of your project to the construction of your dreams, executed by on-site project managers and skilled craftsmen. Our concept: envision our client’s ideas and make them a reality. Our mission: CREATING LIFETIME RELATIONSHIPS BUILT ON TRUST AND INTEGRITY.
Photo Credit: Linda McManus Images
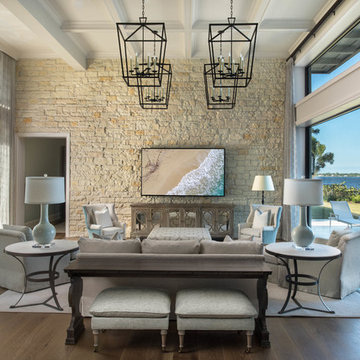
From the front yard, you can see into living room, through house, over the pool to the water in the river that runs behind it. Pineapple House designers bring native Florida limestone from the exterior to interior, using it as an accent wall. Four open, metal living room chandeliers add balance & rhythm to the space without obstructing views. The enormous glass walls meet all codes (they are hurricane rated) and are topped with transoms that also meet strict, necessary Florida codes.
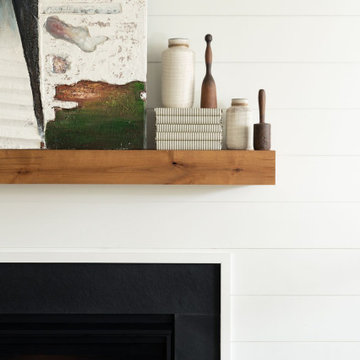
Свежая идея для дизайна: открытая гостиная комната среднего размера в стиле неоклассика (современная классика) с белыми стенами, полом из винила, стандартным камином, фасадом камина из вагонки, коричневым полом, кессонным потолком и стенами из вагонки - отличное фото интерьера
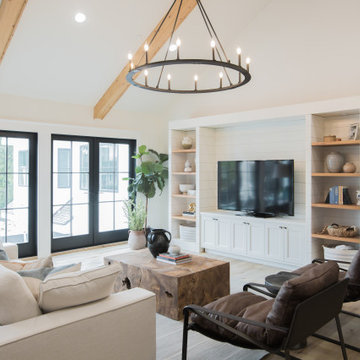
Идея дизайна: открытая гостиная комната в стиле неоклассика (современная классика) с деревянными стенами
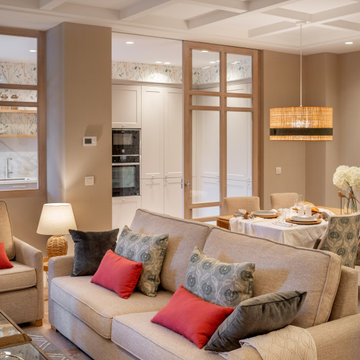
Reforma integral Sube Interiorismo www.subeinteriorismo.com
Biderbost Photo
Свежая идея для дизайна: открытая гостиная комната среднего размера в стиле неоклассика (современная классика) с с книжными шкафами и полками, серыми стенами, полом из ламината, коричневым полом, балками на потолке и обоями на стенах без камина - отличное фото интерьера
Свежая идея для дизайна: открытая гостиная комната среднего размера в стиле неоклассика (современная классика) с с книжными шкафами и полками, серыми стенами, полом из ламината, коричневым полом, балками на потолке и обоями на стенах без камина - отличное фото интерьера
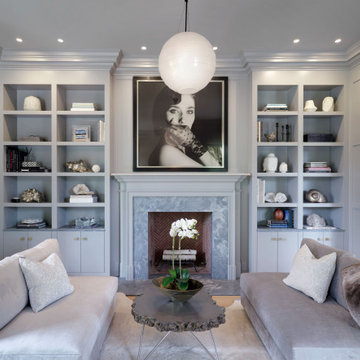
На фото: большая изолированная гостиная комната в стиле неоклассика (современная классика) с серыми стенами, стандартным камином, фасадом камина из плитки и панелями на стенах без телевизора с

LONDON_LENNOX GARDENS SW1
На фото: большая парадная, изолированная гостиная комната в стиле неоклассика (современная классика) с серыми стенами, темным паркетным полом, стандартным камином, коричневым полом, панелями на части стены, скрытым телевизором и фасадом камина из камня
На фото: большая парадная, изолированная гостиная комната в стиле неоклассика (современная классика) с серыми стенами, темным паркетным полом, стандартным камином, коричневым полом, панелями на части стены, скрытым телевизором и фасадом камина из камня
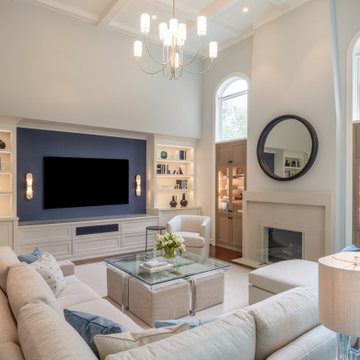
Пример оригинального дизайна: большая открытая гостиная комната в стиле неоклассика (современная классика) с с книжными шкафами и полками, бежевыми стенами, ковровым покрытием, стандартным камином, фасадом камина из камня, телевизором на стене, бежевым полом, кессонным потолком и обоями на стенах
Гостиная в стиле неоклассика (современная классика) с любой отделкой стен – фото дизайна интерьера
10

