Гостиная в стиле неоклассика (современная классика) с кирпичным полом – фото дизайна интерьера
Сортировать:
Бюджет
Сортировать:Популярное за сегодня
21 - 40 из 51 фото
1 из 3
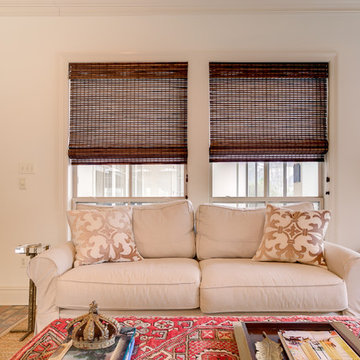
На фото: парадная гостиная комната среднего размера в стиле неоклассика (современная классика) с белыми стенами, кирпичным полом, угловым камином, фасадом камина из кирпича и телевизором на стене
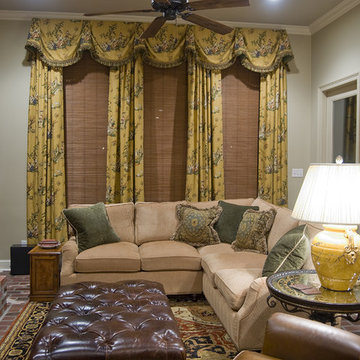
Стильный дизайн: парадная, открытая гостиная комната среднего размера в стиле неоклассика (современная классика) с бежевыми стенами, кирпичным полом, стандартным камином и фасадом камина из кирпича без телевизора - последний тренд
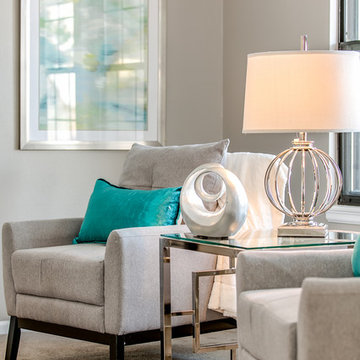
Стильный дизайн: изолированная гостиная комната среднего размера в стиле неоклассика (современная классика) с серыми стенами и кирпичным полом - последний тренд
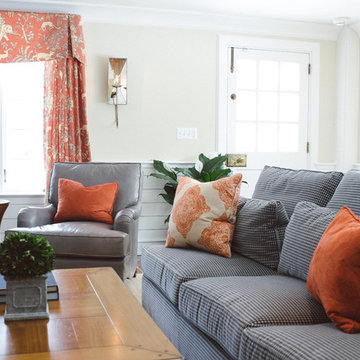
Mark Tassoni Photography
Идея дизайна: гостиная комната в стиле неоклассика (современная классика) с кирпичным полом
Идея дизайна: гостиная комната в стиле неоклассика (современная классика) с кирпичным полом
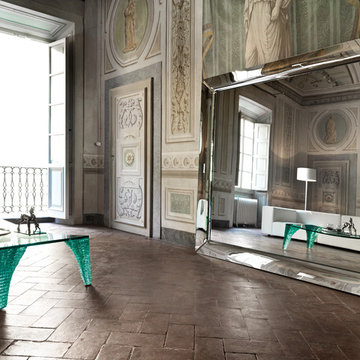
Caadre Designer Mirror is a powerful decorative element with incredible presence and extensive selection of sizes. Manufactured in Italy by Fiam Italia, Caadre Modern Mirror is designed by the legendary Philippe Starck and is truly a masterpiece.
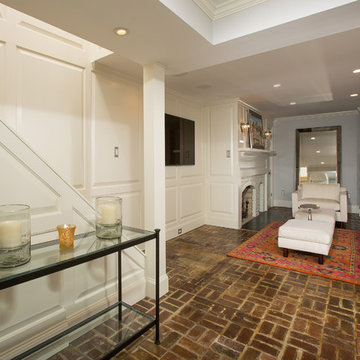
Below the kitchen, the homeowners had a family room that was rarely used because access could only be obtained from the outside of the house by way of a set of super steep cement stairs. Our plans brought the exterior set of stairs inside. New skylights above these stairs drive natural light down to the basement, and the extra space above the now interior stairs gives the kitchen more breathing room.
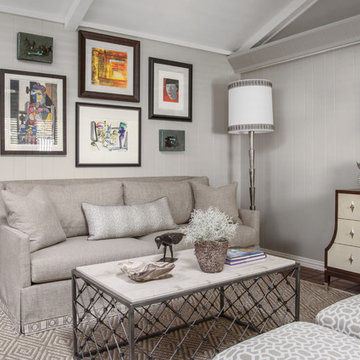
A pair of ottomans complete the second seating arrangement in this room. The paintings seen here are a grouping of the owner's existing collection.
Photo by Michael Hunter.
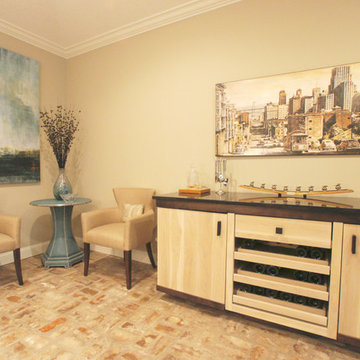
На фото: открытая гостиная комната среднего размера в стиле неоклассика (современная классика) с домашним баром, серыми стенами, кирпичным полом, стандартным камином, фасадом камина из дерева, отдельно стоящим телевизором и разноцветным полом
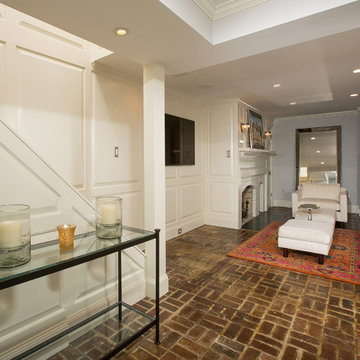
Below the kitchen, the homeowners had a family room that was rarely used because access could only be obtained from the outside of the house by way of a set of super steep cement stairs. Our plans brought the exterior set of stairs inside. New skylights above these stairs drive natural light down to the basement, and the extra space above the now interior stairs gives the kitchen more breathing room.
Photography: Greg Hadley
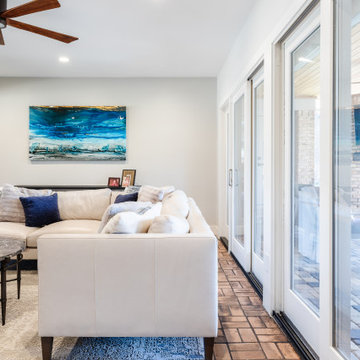
This 1964 Preston Hollow home was in the perfect location and had great bones but was not perfect for this family that likes to entertain. They wanted to open up their kitchen up to the den and entry as much as possible, as it was small and completely closed off. They needed significant wine storage and they did want a bar area but not where it was currently located. They also needed a place to stage food and drinks outside of the kitchen. There was a formal living room that was not necessary and a formal dining room that they could take or leave. Those spaces were opened up, the previous formal dining became their new home office, which was previously in the master suite. The master suite was completely reconfigured, removing the old office, and giving them a larger closet and beautiful master bathroom. The game room, which was converted from the garage years ago, was updated, as well as the bathroom, that used to be the pool bath. The closet space in that room was redesigned, adding new built-ins, and giving us more space for a larger laundry room and an additional mudroom that is now accessible from both the game room and the kitchen! They desperately needed a pool bath that was easily accessible from the backyard, without having to walk through the game room, which they had to previously use. We reconfigured their living room, adding a full bathroom that is now accessible from the backyard, fixing that problem. We did a complete overhaul to their downstairs, giving them the house they had dreamt of!
As far as the exterior is concerned, they wanted better curb appeal and a more inviting front entry. We changed the front door, and the walkway to the house that was previously slippery when wet and gave them a more open, yet sophisticated entry when you walk in. We created an outdoor space in their backyard that they will never want to leave! The back porch was extended, built a full masonry fireplace that is surrounded by a wonderful seating area, including a double hanging porch swing. The outdoor kitchen has everything they need, including tons of countertop space for entertaining, and they still have space for a large outdoor dining table. The wood-paneled ceiling and the mix-matched pavers add a great and unique design element to this beautiful outdoor living space. Scapes Incorporated did a fabulous job with their backyard landscaping, making it a perfect daily escape. They even decided to add turf to their entire backyard, keeping minimal maintenance for this busy family. The functionality this family now has in their home gives the true meaning to Living Better Starts Here™.
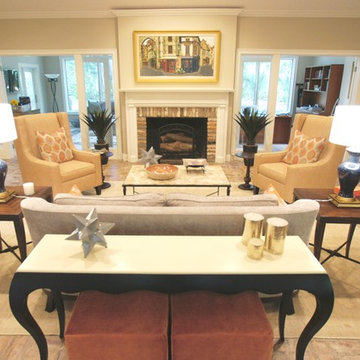
Свежая идея для дизайна: открытая гостиная комната среднего размера в стиле неоклассика (современная классика) с домашним баром, серыми стенами, кирпичным полом, стандартным камином, отдельно стоящим телевизором, фасадом камина из кирпича и разноцветным полом - отличное фото интерьера
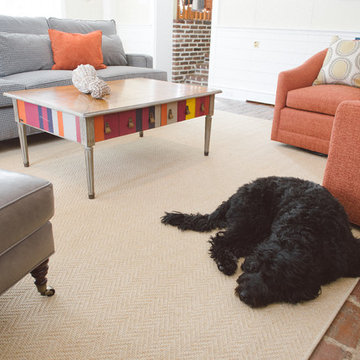
Walsh Hill Design, Lisa Walsh,
Mark Tassoni Photography
Идея дизайна: гостиная комната в стиле неоклассика (современная классика) с кирпичным полом
Идея дизайна: гостиная комната в стиле неоклассика (современная классика) с кирпичным полом
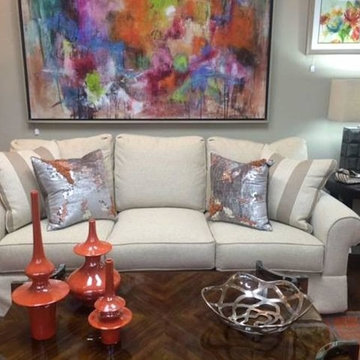
На фото: открытая гостиная комната среднего размера в стиле неоклассика (современная классика) с белыми стенами и кирпичным полом
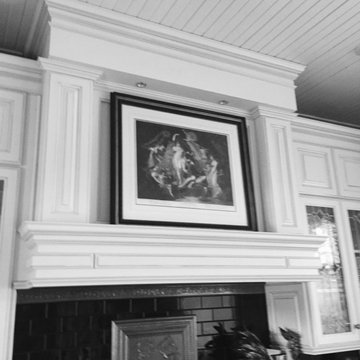
Пример оригинального дизайна: большая гостиная комната в стиле неоклассика (современная классика) с кирпичным полом
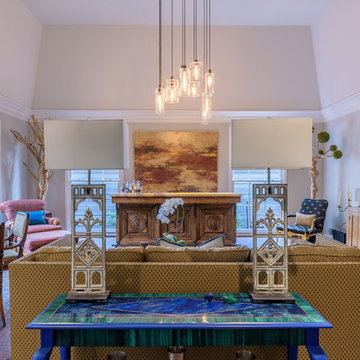
Design and build by RPCD, Inc. All images © 2017 Mike Healey Productions, Inc.
Стильный дизайн: большая открытая гостиная комната в стиле неоклассика (современная классика) с домашним баром, серыми стенами, кирпичным полом, мультимедийным центром и коричневым полом - последний тренд
Стильный дизайн: большая открытая гостиная комната в стиле неоклассика (современная классика) с домашним баром, серыми стенами, кирпичным полом, мультимедийным центром и коричневым полом - последний тренд
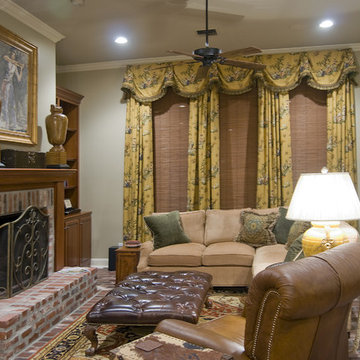
Идея дизайна: парадная, открытая гостиная комната среднего размера в стиле неоклассика (современная классика) с бежевыми стенами, кирпичным полом, стандартным камином и фасадом камина из кирпича без телевизора
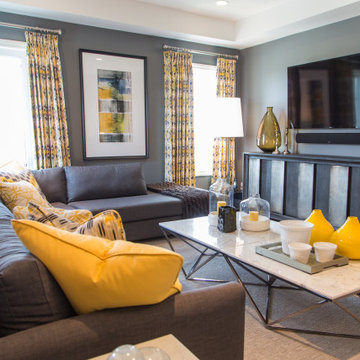
На фото: большая изолированная комната для игр в стиле неоклассика (современная классика) с синими стенами, кирпичным полом, телевизором на стене и бежевым полом с
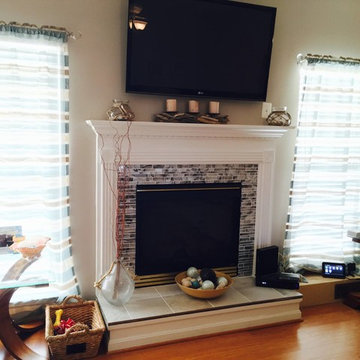
Идея дизайна: гостиная комната в стиле неоклассика (современная классика) с кирпичным полом, фасадом камина из плитки и телевизором на стене
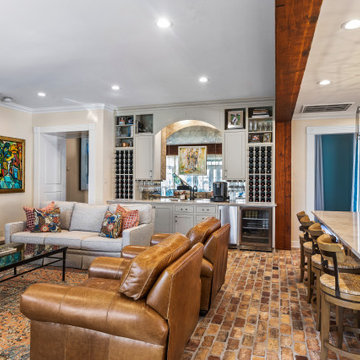
На фото: гостиная комната среднего размера в стиле неоклассика (современная классика) с кирпичным полом и коричневым полом
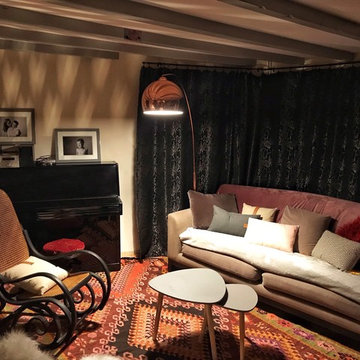
Le salon réorganisé malgré la disparité des styles …
Идея дизайна: большая открытая гостиная комната в стиле неоклассика (современная классика) с кирпичным полом и фасадом камина из дерева
Идея дизайна: большая открытая гостиная комната в стиле неоклассика (современная классика) с кирпичным полом и фасадом камина из дерева
Гостиная в стиле неоклассика (современная классика) с кирпичным полом – фото дизайна интерьера
2

