Гостиная в стиле неоклассика (современная классика) с фиолетовыми стенами – фото дизайна интерьера
Сортировать:
Бюджет
Сортировать:Популярное за сегодня
21 - 40 из 364 фото
1 из 3
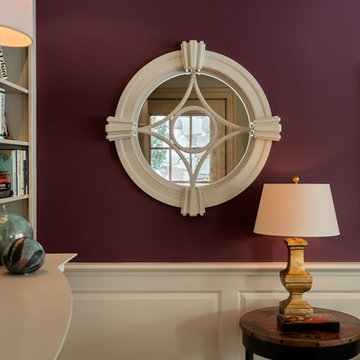
TMS Architects\ A round window cleverly captures natural light from the mudroom as well as provides a glimpse of the entryway beyond
Источник вдохновения для домашнего уюта: гостиная комната в стиле неоклассика (современная классика) с фиолетовыми стенами
Источник вдохновения для домашнего уюта: гостиная комната в стиле неоклассика (современная классика) с фиолетовыми стенами
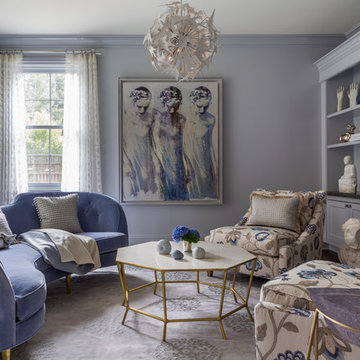
A Ladies Sitting Room in soothing blues & cream, a gathering spot for reading, tea, conversation. Curved sofa in blue velvet with silk throw pillows, alpaca throw; lounge chairs covered in embroidered fabric. Area rug in wool and metallic thread. Photo by David Duncan Livingston
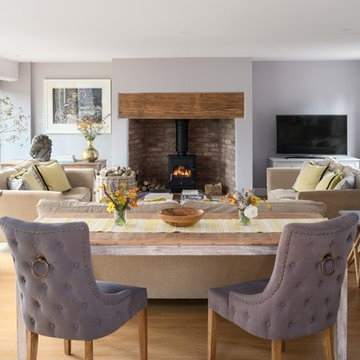
Unique Home Stays
Идея дизайна: изолированная гостиная комната среднего размера в стиле неоклассика (современная классика) с фиолетовыми стенами, светлым паркетным полом, печью-буржуйкой, фасадом камина из кирпича, отдельно стоящим телевизором и бежевым полом
Идея дизайна: изолированная гостиная комната среднего размера в стиле неоклассика (современная классика) с фиолетовыми стенами, светлым паркетным полом, печью-буржуйкой, фасадом камина из кирпича, отдельно стоящим телевизором и бежевым полом
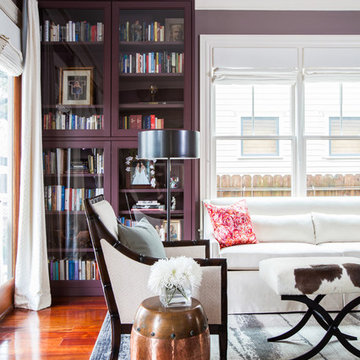
Photography: Julie Soefer
Пример оригинального дизайна: гостиная комната:: освещение в стиле неоклассика (современная классика) с с книжными шкафами и полками и фиолетовыми стенами
Пример оригинального дизайна: гостиная комната:: освещение в стиле неоклассика (современная классика) с с книжными шкафами и полками и фиолетовыми стенами
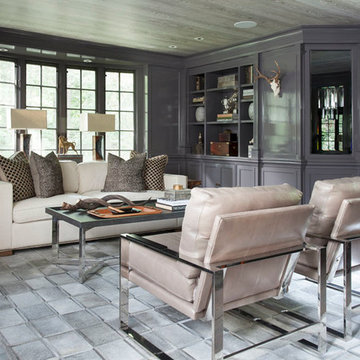
Источник вдохновения для домашнего уюта: гостиная комната в стиле неоклассика (современная классика) с фиолетовыми стенами
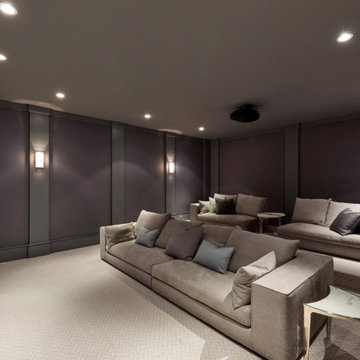
Источник вдохновения для домашнего уюта: большой изолированный домашний кинотеатр в стиле неоклассика (современная классика) с фиолетовыми стенами, ковровым покрытием, проектором и бежевым полом
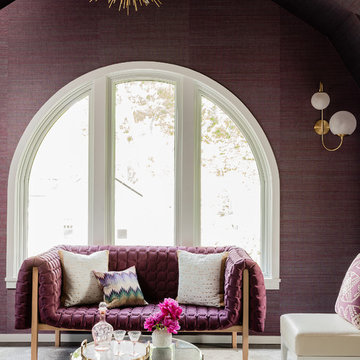
Michael J Lee
Стильный дизайн: большая гостиная комната в стиле неоклассика (современная классика) с фиолетовыми стенами, паркетным полом среднего тона и коричневым полом - последний тренд
Стильный дизайн: большая гостиная комната в стиле неоклассика (современная классика) с фиолетовыми стенами, паркетным полом среднего тона и коричневым полом - последний тренд
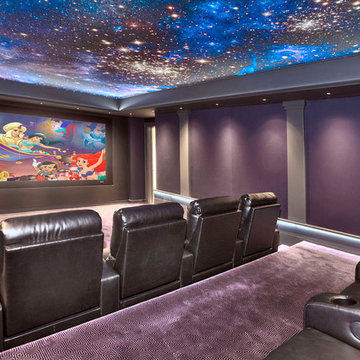
Home Theater with fiber-optic ceiling
Идея дизайна: изолированный домашний кинотеатр в стиле неоклассика (современная классика) с фиолетовыми стенами, ковровым покрытием, фиолетовым полом и проектором
Идея дизайна: изолированный домашний кинотеатр в стиле неоклассика (современная классика) с фиолетовыми стенами, ковровым покрытием, фиолетовым полом и проектором
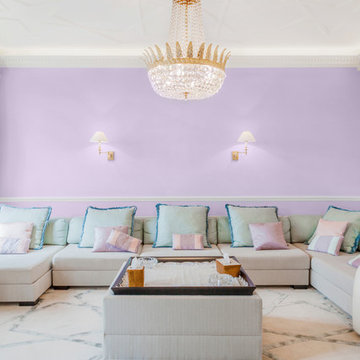
Crédits photo : Dorian Teti_2014
Стильный дизайн: гостиная комната в стиле неоклассика (современная классика) с фиолетовыми стенами - последний тренд
Стильный дизайн: гостиная комната в стиле неоклассика (современная классика) с фиолетовыми стенами - последний тренд
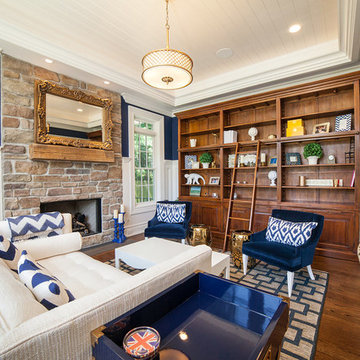
На фото: изолированная гостиная комната среднего размера в стиле неоклассика (современная классика) с фиолетовыми стенами, темным паркетным полом, стандартным камином, фасадом камина из камня и телевизором на стене с
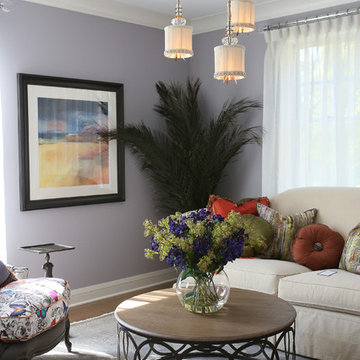
На фото: изолированная, парадная гостиная комната среднего размера в стиле неоклассика (современная классика) с фиолетовыми стенами и паркетным полом среднего тона без камина, телевизора
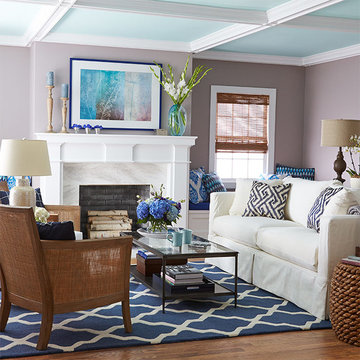
This nautical palette ships the soft glow of twilight on the sea to your home port. This cool and calming palette of blues, gray, and white feels fresh as an ocean breeze.
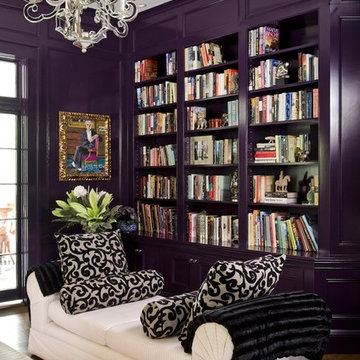
Major gut renovation of this coastal estate preserved its basic layout while expanding the kitchen. A veranda and a pair of gazebos were also added to the home to maximize outdoor living and the water views. The interior merged the homeowners eclectic style with the traditional style of the home.
Photographer: James R. Salomon
Contractor: Carl Anderson, Anderson Contracting Services
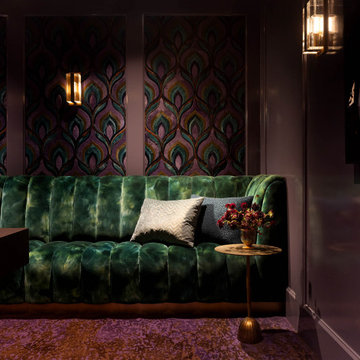
We juxtaposed bold colors and contemporary furnishings with the early twentieth-century interior architecture for this four-level Pacific Heights Edwardian. The home's showpiece is the living room, where the walls received a rich coat of blackened teal blue paint with a high gloss finish, while the high ceiling is painted off-white with violet undertones. Against this dramatic backdrop, we placed a streamlined sofa upholstered in an opulent navy velour and companioned it with a pair of modern lounge chairs covered in raspberry mohair. An artisanal wool and silk rug in indigo, wine, and smoke ties the space together.
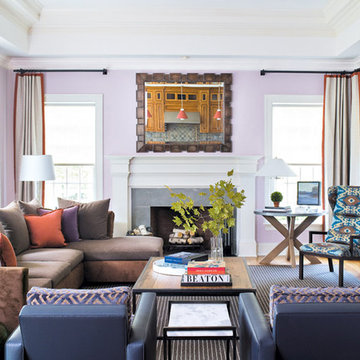
This modern den is alive with color and patterns. The earth tones mixed with bright patterns blend effortlessly.
На фото: открытая гостиная комната среднего размера в стиле неоклассика (современная классика) с фиолетовыми стенами, ковровым покрытием, стандартным камином, фасадом камина из камня и телевизором на стене
На фото: открытая гостиная комната среднего размера в стиле неоклассика (современная классика) с фиолетовыми стенами, ковровым покрытием, стандартным камином, фасадом камина из камня и телевизором на стене
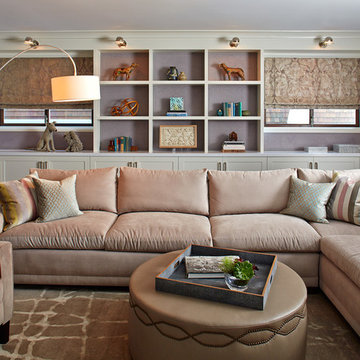
www.johnbedellphotography.com
Свежая идея для дизайна: изолированная гостиная комната среднего размера в стиле неоклассика (современная классика) с ковровым покрытием, фиолетовыми стенами и коричневым полом без телевизора - отличное фото интерьера
Свежая идея для дизайна: изолированная гостиная комната среднего размера в стиле неоклассика (современная классика) с ковровым покрытием, фиолетовыми стенами и коричневым полом без телевизора - отличное фото интерьера
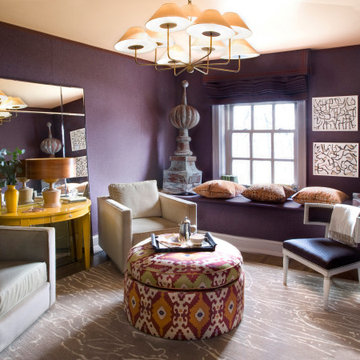
Стильный дизайн: двухуровневая гостиная комната в стиле неоклассика (современная классика) с паркетным полом среднего тона, коричневым полом, фиолетовыми стенами и обоями на стенах - последний тренд
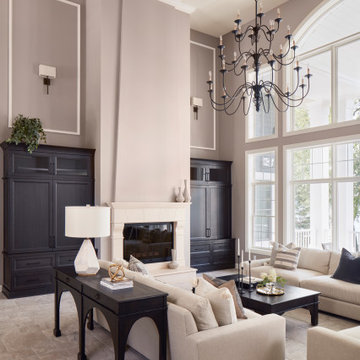
Photo Credit - David Bader
Идея дизайна: парадная, открытая гостиная комната среднего размера в стиле неоклассика (современная классика) с фиолетовыми стенами, ковровым покрытием, стандартным камином, фасадом камина из камня, бежевым полом и многоуровневым потолком без телевизора
Идея дизайна: парадная, открытая гостиная комната среднего размера в стиле неоклассика (современная классика) с фиолетовыми стенами, ковровым покрытием, стандартным камином, фасадом камина из камня, бежевым полом и многоуровневым потолком без телевизора
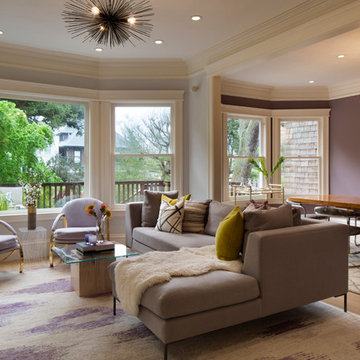
Designer: Sazen Design / Photography: Paul Dyer
Идея дизайна: открытая гостиная комната среднего размера в стиле неоклассика (современная классика) с фиолетовыми стенами, светлым паркетным полом, стандартным камином, фасадом камина из плитки и скрытым телевизором
Идея дизайна: открытая гостиная комната среднего размера в стиле неоклассика (современная классика) с фиолетовыми стенами, светлым паркетным полом, стандартным камином, фасадом камина из плитки и скрытым телевизором
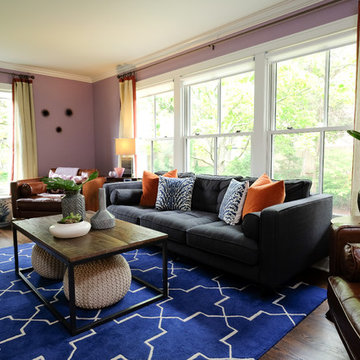
Free ebook, Creating the Ideal Kitchen. DOWNLOAD NOW
The Klimala’s and their three kids are no strangers to moving, this being their fifth house in the same town over the 20-year period they have lived there. “It must be the 7-year itch, because every seven years, we seem to find ourselves antsy for a new project or a new environment. I think part of it is being a designer, I see my own taste evolve and I want my environment to reflect that. Having easy access to wonderful tradesmen and a knowledge of the process makes it that much easier”.
This time, Klimala’s fell in love with a somewhat unlikely candidate. The 1950’s ranch turned cape cod was a bit of a mutt, but it’s location 5 minutes from their design studio and backing up to the high school where their kids can roll out of bed and walk to school, coupled with the charm of its location on a private road and lush landscaping made it an appealing choice for them.
“The bones of the house were really charming. It was typical 1,500 square foot ranch that at some point someone added a second floor to. Its sloped roofline and dormered bedrooms gave it some charm.” With the help of architect Maureen McHugh, Klimala’s gutted and reworked the layout to make the house work for them. An open concept kitchen and dining room allows for more frequent casual family dinners and dinner parties that linger. A dingy 3-season room off the back of the original house was insulated, given a vaulted ceiling with skylights and now opens up to the kitchen. This room now houses an 8’ raw edge white oak dining table and functions as an informal dining room. “One of the challenges with these mid-century homes is the 8’ ceilings. I had to have at least one room that had a higher ceiling so that’s how we did it” states Klimala.
The kitchen features a 10’ island which houses a 5’0” Galley Sink. The Galley features two faucets, and double tiered rail system to which accessories such as cutting boards and stainless steel bowls can be added for ease of cooking. Across from the large sink is an induction cooktop. “My two teen daughters and I enjoy cooking, and the Galley and induction cooktop make it so easy.” A wall of tall cabinets features a full size refrigerator, freezer, double oven and built in coffeemaker. The area on the opposite end of the kitchen features a pantry with mirrored glass doors and a beverage center below.
The rest of the first floor features an entry way, a living room with views to the front yard’s lush landscaping, a family room where the family hangs out to watch TV, a back entry from the garage with a laundry room and mudroom area, one of the home’s four bedrooms and a full bath. There is a double sided fireplace between the family room and living room. The home features pops of color from the living room’s peach grass cloth to purple painted wall in the family room. “I’m definitely a traditionalist at heart but because of the home’s Midcentury roots, I wanted to incorporate some of those elements into the furniture, lighting and accessories which also ended up being really fun. We are not formal people so I wanted a house that my kids would enjoy, have their friends over and feel comfortable.”
The second floor houses the master bedroom suite, two of the kids’ bedrooms and a back room nicknamed “the library” because it has turned into a quiet get away area where the girls can study or take a break from the rest of the family. The area was originally unfinished attic, and because the home was short on closet space, this Jack and Jill area off the girls’ bedrooms houses two large walk-in closets and a small sitting area with a makeup vanity. “The girls really wanted to keep the exposed brick of the fireplace that runs up the through the space, so that’s what we did, and I think they feel like they are in their own little loft space in the city when they are up there” says Klimala.
Designed by: Susan Klimala, CKD, CBD
Photography by: Carlos Vergara
For more information on kitchen and bath design ideas go to: www.kitchenstudio-ge.com
Гостиная в стиле неоклассика (современная классика) с фиолетовыми стенами – фото дизайна интерьера
2

