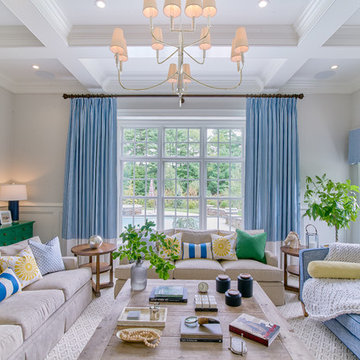Гостиная в стиле неоклассика (современная классика) с фасадом камина из дерева – фото дизайна интерьера
Сортировать:Популярное за сегодня
41 - 60 из 6 747 фото

Идея дизайна: большая открытая гостиная комната в стиле неоклассика (современная классика) с серыми стенами, светлым паркетным полом, коричневым полом, стандартным камином, фасадом камина из дерева, телевизором на стене и балками на потолке

Our client’s charming cottage was no longer meeting the needs of their family. We needed to give them more space but not lose the quaint characteristics that make this little historic home so unique. So we didn’t go up, and we didn’t go wide, instead we took this master suite addition straight out into the backyard and maintained 100% of the original historic façade.
Master Suite
This master suite is truly a private retreat. We were able to create a variety of zones in this suite to allow room for a good night’s sleep, reading by a roaring fire, or catching up on correspondence. The fireplace became the real focal point in this suite. Wrapped in herringbone whitewashed wood planks and accented with a dark stone hearth and wood mantle, we can’t take our eyes off this beauty. With its own private deck and access to the backyard, there is really no reason to ever leave this little sanctuary.
Master Bathroom
The master bathroom meets all the homeowner’s modern needs but has plenty of cozy accents that make it feel right at home in the rest of the space. A natural wood vanity with a mixture of brass and bronze metals gives us the right amount of warmth, and contrasts beautifully with the off-white floor tile and its vintage hex shape. Now the shower is where we had a little fun, we introduced the soft matte blue/green tile with satin brass accents, and solid quartz floor (do you see those veins?!). And the commode room is where we had a lot fun, the leopard print wallpaper gives us all lux vibes (rawr!) and pairs just perfectly with the hex floor tile and vintage door hardware.
Hall Bathroom
We wanted the hall bathroom to drip with vintage charm as well but opted to play with a simpler color palette in this space. We utilized black and white tile with fun patterns (like the little boarder on the floor) and kept this room feeling crisp and bright.

На фото: большая открытая гостиная комната в стиле неоклассика (современная классика) с серыми стенами, темным паркетным полом, стандартным камином, фасадом камина из дерева, мультимедийным центром и коричневым полом
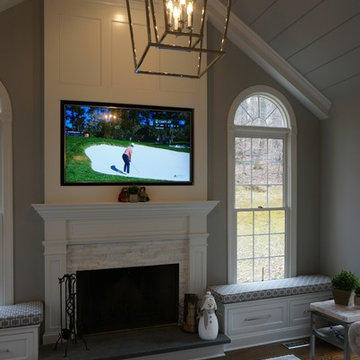
The room began with builder grade wall-to-wall carpeting, beamless sheetrocked ceilings and a lifeless, unimaginative golden oak fireplace surround. The room was tranformed into this inviting friend and family space, featuring a large flatscreen TV, recessed into (and flush with) custom wainscot fireplace surround. Custom 12-in wide beaded board, together with custom beams were milled to create this beautiful ceiling detail. The original hanging ceiling fan was removed to make way for this wonderfully scaled chrome hanging fixture.
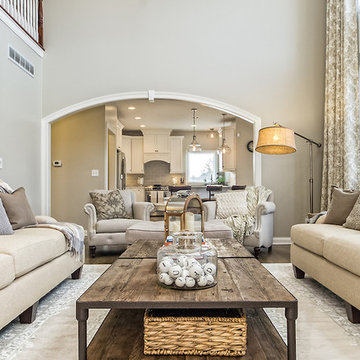
На фото: открытая гостиная комната среднего размера в стиле неоклассика (современная классика) с бежевыми стенами, светлым паркетным полом, стандартным камином, фасадом камина из дерева и мультимедийным центром
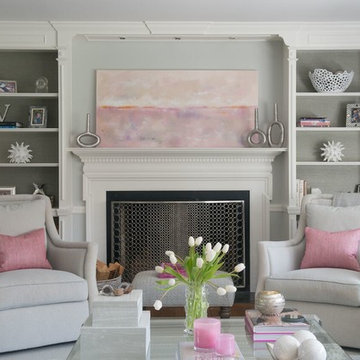
Jane Beiles Photography
Пример оригинального дизайна: парадная, изолированная гостиная комната среднего размера в стиле неоклассика (современная классика) с серыми стенами, стандартным камином, фасадом камина из дерева, темным паркетным полом и коричневым полом без телевизора
Пример оригинального дизайна: парадная, изолированная гостиная комната среднего размера в стиле неоклассика (современная классика) с серыми стенами, стандартным камином, фасадом камина из дерева, темным паркетным полом и коричневым полом без телевизора
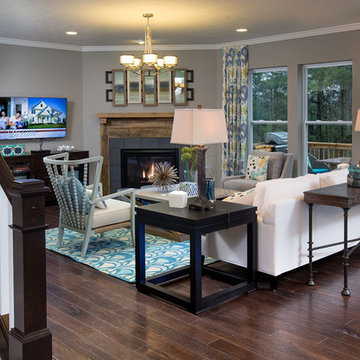
Living Room
На фото: открытая гостиная комната среднего размера в стиле неоклассика (современная классика) с серыми стенами, паркетным полом среднего тона, угловым камином, фасадом камина из дерева и телевизором на стене
На фото: открытая гостиная комната среднего размера в стиле неоклассика (современная классика) с серыми стенами, паркетным полом среднего тона, угловым камином, фасадом камина из дерева и телевизором на стене

Interiors by SFA Design
Photography by Meghan Beierle-O'Brien
Источник вдохновения для домашнего уюта: большая изолированная гостиная комната в стиле неоклассика (современная классика) с музыкальной комнатой, стандартным камином, белыми стенами, темным паркетным полом, фасадом камина из дерева и коричневым полом без телевизора
Источник вдохновения для домашнего уюта: большая изолированная гостиная комната в стиле неоклассика (современная классика) с музыкальной комнатой, стандартным камином, белыми стенами, темным паркетным полом, фасадом камина из дерева и коричневым полом без телевизора

Great room with the large multi-slider
Источник вдохновения для домашнего уюта: огромная открытая комната для игр в стиле неоклассика (современная классика) с черными стенами, светлым паркетным полом, стандартным камином, фасадом камина из дерева, телевизором на стене и бежевым полом
Источник вдохновения для домашнего уюта: огромная открытая комната для игр в стиле неоклассика (современная классика) с черными стенами, светлым паркетным полом, стандартным камином, фасадом камина из дерева, телевизором на стене и бежевым полом

Cream, textured master bedroom suite.
Свежая идея для дизайна: большая парадная гостиная комната в стиле неоклассика (современная классика) с бежевыми стенами, стандартным камином, фасадом камина из дерева, скрытым телевизором, бежевым полом и красивыми шторами - отличное фото интерьера
Свежая идея для дизайна: большая парадная гостиная комната в стиле неоклассика (современная классика) с бежевыми стенами, стандартным камином, фасадом камина из дерева, скрытым телевизором, бежевым полом и красивыми шторами - отличное фото интерьера
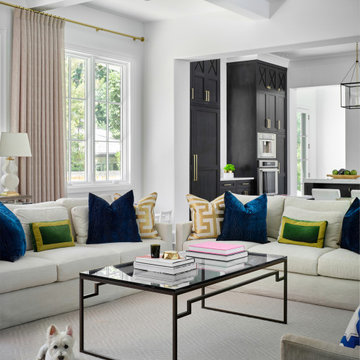
This elegant living room is painted in Sherwin Williams "Pure White", with the fireplace (not seen here) in "Tricorn Black".
Источник вдохновения для домашнего уюта: большая открытая гостиная комната в стиле неоклассика (современная классика) с белыми стенами, стандартным камином, фасадом камина из дерева и телевизором на стене
Источник вдохновения для домашнего уюта: большая открытая гостиная комната в стиле неоклассика (современная классика) с белыми стенами, стандартным камином, фасадом камина из дерева и телевизором на стене
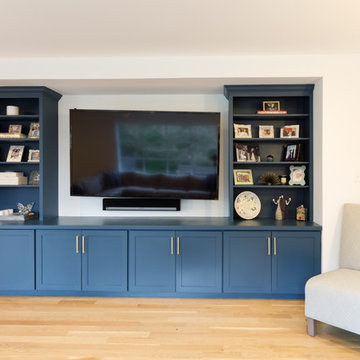
This colonial home in Penn Valley, PA, needed a complete interior renovation. Working closely with the owners, we renovated all three floors plus the basement. Now the house is bright and light, featuring open layouts, loads of natural light, and a clean design maximizing family living areas. Highlights include:
- creating a guest suite in the third floor/attic
- installing custom millwork and moulding in the curved staircase and foyer
- creating a stunning, contemporary kitchen, with marble counter tops, white subway tile back splash, and an eating nook.
RUDLOFF Custom Builders has won Best of Houzz for Customer Service in 2014, 2015 2016 and 2017. We also were voted Best of Design in 2016, 2017 and 2018, which only 2% of professionals receive. Rudloff Custom Builders has been featured on Houzz in their Kitchen of the Week, What to Know About Using Reclaimed Wood in the Kitchen as well as included in their Bathroom WorkBook article. We are a full service, certified remodeling company that covers all of the Philadelphia suburban area. This business, like most others, developed from a friendship of young entrepreneurs who wanted to make a difference in their clients’ lives, one household at a time. This relationship between partners is much more than a friendship. Edward and Stephen Rudloff are brothers who have renovated and built custom homes together paying close attention to detail. They are carpenters by trade and understand concept and execution. RUDLOFF CUSTOM BUILDERS will provide services for you with the highest level of professionalism, quality, detail, punctuality and craftsmanship, every step of the way along our journey together.
Specializing in residential construction allows us to connect with our clients early on in the design phase to ensure that every detail is captured as you imagined. One stop shopping is essentially what you will receive with RUDLOFF CUSTOM BUILDERS from design of your project to the construction of your dreams, executed by on-site project managers and skilled craftsmen. Our concept, envision our client’s ideas and make them a reality. Our mission; CREATING LIFETIME RELATIONSHIPS BUILT ON TRUST AND INTEGRITY.
Photo credit: JMB Photoworks
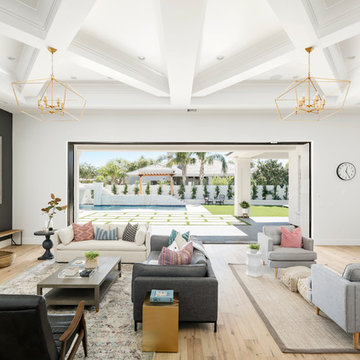
Great room with the large multi-slider
Идея дизайна: огромная открытая комната для игр в стиле неоклассика (современная классика) с черными стенами, светлым паркетным полом, стандартным камином, фасадом камина из дерева, телевизором на стене и бежевым полом
Идея дизайна: огромная открытая комната для игр в стиле неоклассика (современная классика) с черными стенами, светлым паркетным полом, стандартным камином, фасадом камина из дерева, телевизором на стене и бежевым полом

Источник вдохновения для домашнего уюта: парадная, открытая гостиная комната среднего размера в стиле неоклассика (современная классика) с белыми стенами, ковровым покрытием, стандартным камином, фасадом камина из дерева, скрытым телевизором и бежевым полом
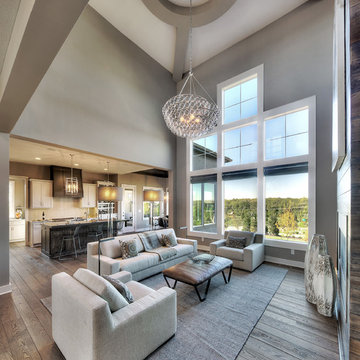
Jim Maidhof Photography
Источник вдохновения для домашнего уюта: огромная открытая гостиная комната в стиле неоклассика (современная классика) с серыми стенами, темным паркетным полом, горизонтальным камином, фасадом камина из дерева и телевизором на стене
Источник вдохновения для домашнего уюта: огромная открытая гостиная комната в стиле неоклассика (современная классика) с серыми стенами, темным паркетным полом, горизонтальным камином, фасадом камина из дерева и телевизором на стене
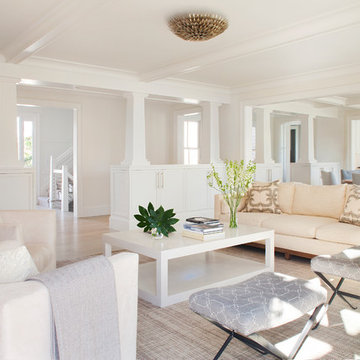
Jeffrey Allen
Источник вдохновения для домашнего уюта: парадная, открытая гостиная комната в стиле неоклассика (современная классика) с белыми стенами, светлым паркетным полом, стандартным камином и фасадом камина из дерева без телевизора
Источник вдохновения для домашнего уюта: парадная, открытая гостиная комната в стиле неоклассика (современная классика) с белыми стенами, светлым паркетным полом, стандартным камином и фасадом камина из дерева без телевизора

На фото: открытая гостиная комната в стиле неоклассика (современная классика) с бежевыми стенами, паркетным полом среднего тона, стандартным камином, фасадом камина из дерева, телевизором на стене, коричневым полом, кессонным потолком и сводчатым потолком с
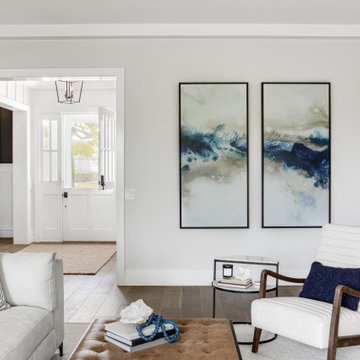
Источник вдохновения для домашнего уюта: большая открытая гостиная комната в стиле неоклассика (современная классика) с серыми стенами, светлым паркетным полом, стандартным камином, фасадом камина из дерева, телевизором на стене, коричневым полом и балками на потолке
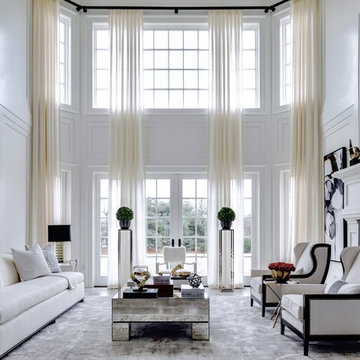
Источник вдохновения для домашнего уюта: большая парадная, двухуровневая гостиная комната в стиле неоклассика (современная классика) с белыми стенами, полом из керамогранита, фасадом камина из дерева и коричневым полом
Гостиная в стиле неоклассика (современная классика) с фасадом камина из дерева – фото дизайна интерьера
3
