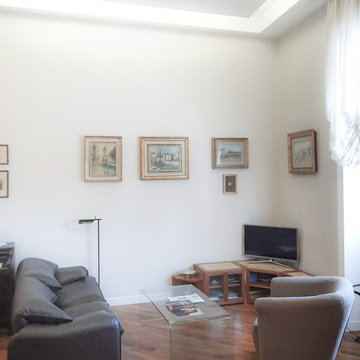Гостиная в стиле модернизм с телевизором в углу – фото дизайна интерьера
Сортировать:
Бюджет
Сортировать:Популярное за сегодня
81 - 100 из 209 фото
1 из 3
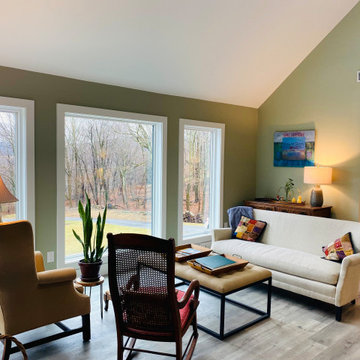
Свежая идея для дизайна: парадная, двухуровневая гостиная комната в стиле модернизм с зелеными стенами, светлым паркетным полом, угловым камином и телевизором в углу - отличное фото интерьера
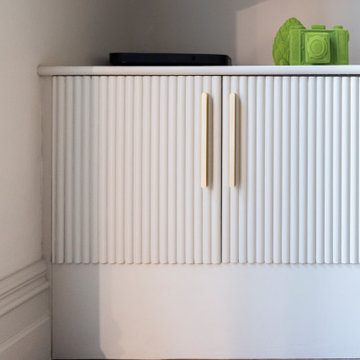
The brief for this project involved a full house renovation, and extension to reconfigure the ground floor layout. To maximise the untapped potential and make the most out of the existing space for a busy family home.
When we spoke with the homeowner about their project, it was clear that for them, this wasn’t just about a renovation or extension. It was about creating a home that really worked for them and their lifestyle. We built in plenty of storage, a large dining area so they could entertain family and friends easily. And instead of treating each space as a box with no connections between them, we designed a space to create a seamless flow throughout.
A complete refurbishment and interior design project, for this bold and brave colourful client. The kitchen was designed and all finishes were specified to create a warm modern take on a classic kitchen. Layered lighting was used in all the rooms to create a moody atmosphere. We designed fitted seating in the dining area and bespoke joinery to complete the look. We created a light filled dining space extension full of personality, with black glazing to connect to the garden and outdoor living.
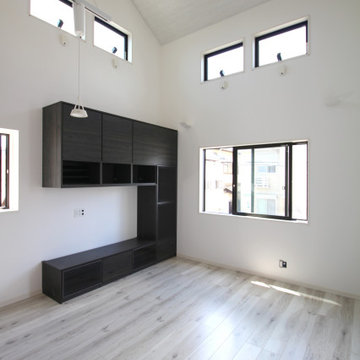
Пример оригинального дизайна: маленькая парадная, открытая гостиная комната в стиле модернизм с белыми стенами, полом из фанеры, телевизором в углу, белым полом, потолком с обоями и обоями на стенах без камина для на участке и в саду
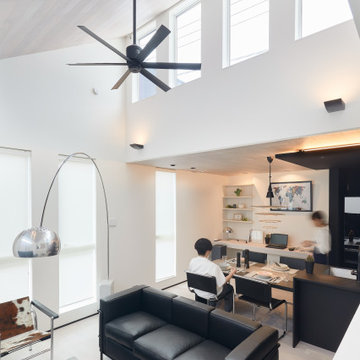
На фото: большая парадная, открытая гостиная комната в стиле модернизм с белыми стенами, полом из фанеры, телевизором в углу, серым полом, деревянным потолком и обоями на стенах
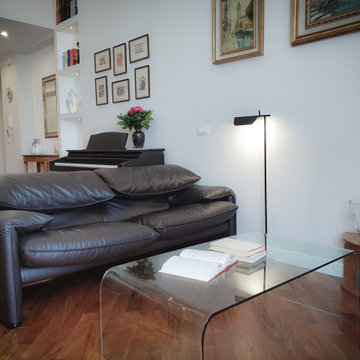
Источник вдохновения для домашнего уюта: гостиная комната в стиле модернизм с светлым паркетным полом и телевизором в углу
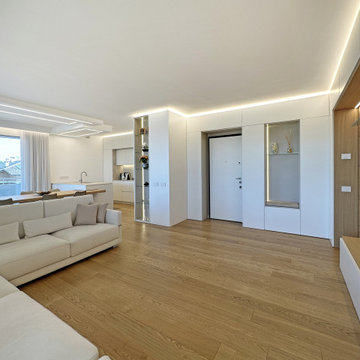
Идея дизайна: большая парадная, открытая гостиная комната в стиле модернизм с коричневыми стенами, светлым паркетным полом, телевизором в углу, многоуровневым потолком и панелями на стенах
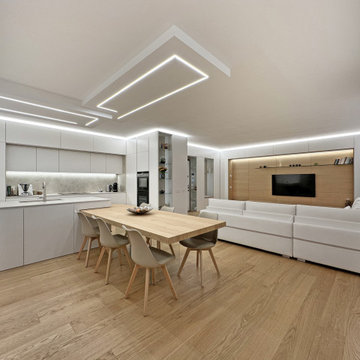
На фото: большая парадная, открытая гостиная комната в стиле модернизм с коричневыми стенами, светлым паркетным полом, телевизором в углу, многоуровневым потолком и панелями на стенах
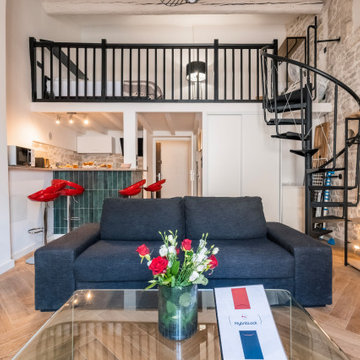
PIÈCE DE VIE
Un sol pas tout à fait droit recouvert d'un carrelage rustique, des murs décorés d’un épais crépi, aucune pierre apparente et des poutres recouvertes d'une épaisse peinture brun foncé : il était nécessaire d’avoir un peu d’imagination pour se projeter vers ce résultat.
L'objectif du client était de redonner le charme de l'ancien tout en apportant une touche de modernité.
La bonne surprise fut de trouver la pierre derrière le crépi, le reste fut le fruit de longues heures de travail minutieux par notre artisan plâtrier.
Le parquet en chêne posé en pointe de Hongrie engendre, certes, un coût supplémentaire mais le rendu final en vaut largement la peine.
Un lave linge étant essentiel pour espérer des voyageurs qu’ils restent sur des durées plus longues
Côté décoration le propriétaire s'est affranchi de notre shopping list car il possédait déjà tout le mobilier, un rendu assez minimaliste mais qui convient à son usage (locatif type AIRBNB).
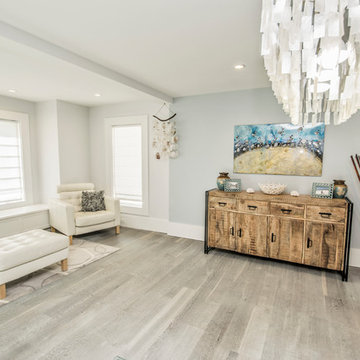
6" rift and quartered character white oak
Источник вдохновения для домашнего уюта: огромная открытая гостиная комната в стиле модернизм с с книжными шкафами и полками, белыми стенами, светлым паркетным полом и телевизором в углу
Источник вдохновения для домашнего уюта: огромная открытая гостиная комната в стиле модернизм с с книжными шкафами и полками, белыми стенами, светлым паркетным полом и телевизором в углу
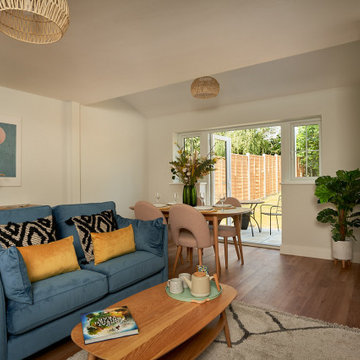
Modern living and dining room. Staged with first time buyers and investors in mind.
Идея дизайна: маленькая открытая гостиная комната в стиле модернизм с бежевыми стенами, полом из винила, печью-буржуйкой и телевизором в углу для на участке и в саду
Идея дизайна: маленькая открытая гостиная комната в стиле модернизм с бежевыми стенами, полом из винила, печью-буржуйкой и телевизором в углу для на участке и в саду
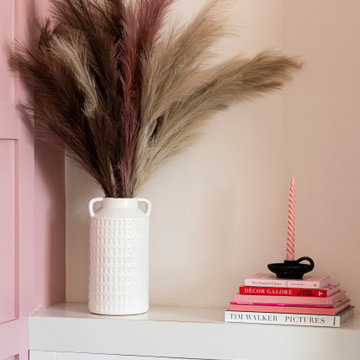
The brief for this project involved a full house renovation, and extension to reconfigure the ground floor layout. To maximise the untapped potential and make the most out of the existing space for a busy family home.
When we spoke with the homeowner about their project, it was clear that for them, this wasn’t just about a renovation or extension. It was about creating a home that really worked for them and their lifestyle. We built in plenty of storage, a large dining area so they could entertain family and friends easily. And instead of treating each space as a box with no connections between them, we designed a space to create a seamless flow throughout.
A complete refurbishment and interior design project, for this bold and brave colourful client. The kitchen was designed and all finishes were specified to create a warm modern take on a classic kitchen. Layered lighting was used in all the rooms to create a moody atmosphere. We designed fitted seating in the dining area and bespoke joinery to complete the look. We created a light filled dining space extension full of personality, with black glazing to connect to the garden and outdoor living.
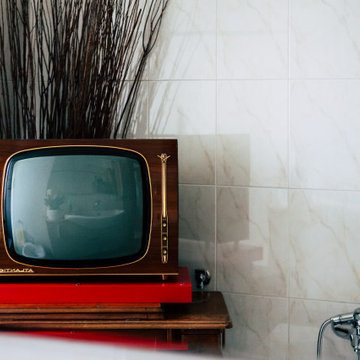
L'abitazione di circa 75mq è stato oggetto di un'intervento per dare un nuovo aspetto all'ingresso dell'appartamento.
Lo studio si è focalizzato sulla realizzazione di una controparete che ospitasse pieni e vuoti come elementi di arredo, associando un particolare progetto delle luci per dare movimento e carattere all'intera parete.
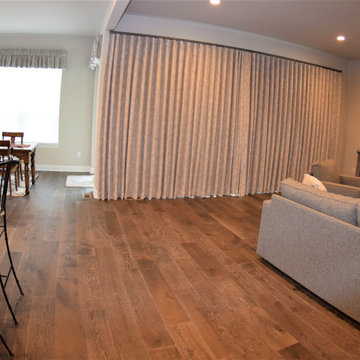
Open floor concept home with views from front to back. Family room has 16 foot wide x 10 foot high sliding glass door.Client wanted blackout curtains to block out extreme sunlight exposure in the mornings.
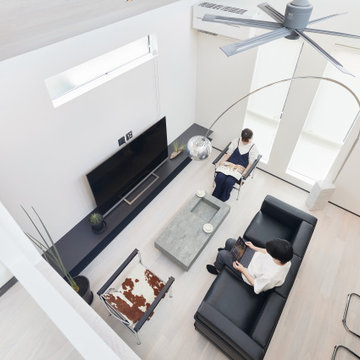
Стильный дизайн: большая парадная, открытая гостиная комната в стиле модернизм с белыми стенами, полом из фанеры, телевизором в углу, серым полом, деревянным потолком и обоями на стенах - последний тренд
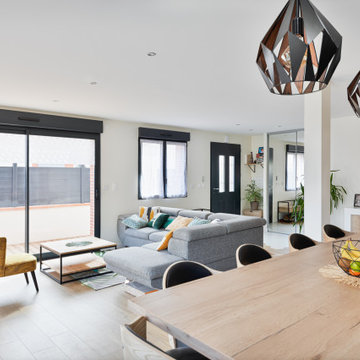
Baie viitrées anthracite toute hauteur, placard encastré avec miroir; mobilier bois
Пример оригинального дизайна: большая открытая гостиная комната в стиле модернизм с домашним баром, бежевыми стенами, светлым паркетным полом, телевизором в углу и бежевым полом
Пример оригинального дизайна: большая открытая гостиная комната в стиле модернизм с домашним баром, бежевыми стенами, светлым паркетным полом, телевизором в углу и бежевым полом
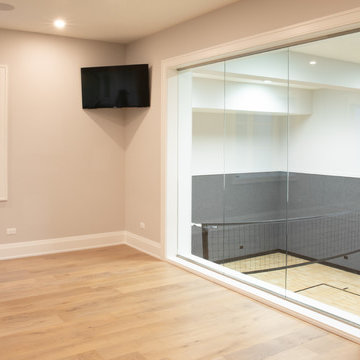
Living area with custom engineered hardwood flooring and beige walls with view of indoor court and corner mounted tv.
Стильный дизайн: большая открытая гостиная комната в стиле модернизм с бежевыми стенами, светлым паркетным полом, телевизором в углу и бежевым полом - последний тренд
Стильный дизайн: большая открытая гостиная комната в стиле модернизм с бежевыми стенами, светлым паркетным полом, телевизором в углу и бежевым полом - последний тренд
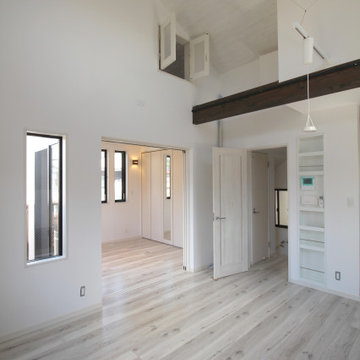
Источник вдохновения для домашнего уюта: маленькая парадная, открытая гостиная комната в стиле модернизм с белыми стенами, полом из фанеры, телевизором в углу, белым полом, потолком с обоями и обоями на стенах без камина для на участке и в саду
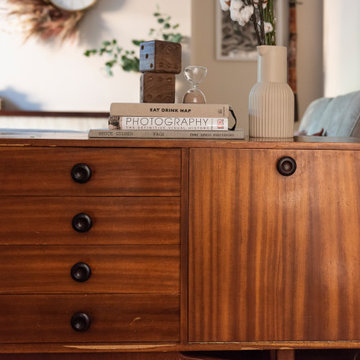
The brief for this project involved a full house renovation, and extension to reconfigure the ground floor layout. To maximise the untapped potential and make the most out of the existing space for a busy family home.
When we spoke with the homeowner about their project, it was clear that for them, this wasn’t just about a renovation or extension. It was about creating a home that really worked for them and their lifestyle. We built in plenty of storage, a large dining area so they could entertain family and friends easily. And instead of treating each space as a box with no connections between them, we designed a space to create a seamless flow throughout.
A complete refurbishment and interior design project, for this bold and brave colourful client. The kitchen was designed and all finishes were specified to create a warm modern take on a classic kitchen. Layered lighting was used in all the rooms to create a moody atmosphere. We designed fitted seating in the dining area and bespoke joinery to complete the look. We created a light filled dining space extension full of personality, with black glazing to connect to the garden and outdoor living.
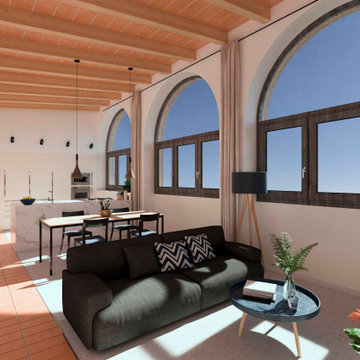
Sala d'estar, cuina i menjador, tot en un mateix espai per donar amplitud i aprofitar al màxim la llum natural.
Sostres alts i amb bigues de fusta.
Es remarca la zona de pas amb un canvi de paviment.
Гостиная в стиле модернизм с телевизором в углу – фото дизайна интерьера
5


