Гостиная в стиле модернизм с серыми стенами – фото дизайна интерьера
Сортировать:
Бюджет
Сортировать:Популярное за сегодня
141 - 160 из 12 698 фото
1 из 3
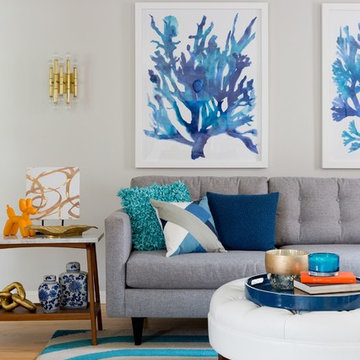
Modern meets playful color and quirky style in this charming 1940's home. My clients, a fun and energetic couple with an adorable young son were looking for something that reflected their modern yet eclectic taste. Incredibly playful and fun throughout, this was one of my favorite projects to date.
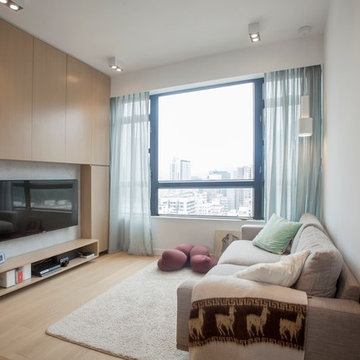
In-house @ Urban Design & Build
Living room
For further details:
www.urban-designbuild.hk
На фото: изолированная гостиная комната среднего размера в стиле модернизм с серыми стенами, паркетным полом среднего тона и телевизором на стене
На фото: изолированная гостиная комната среднего размера в стиле модернизм с серыми стенами, паркетным полом среднего тона и телевизором на стене
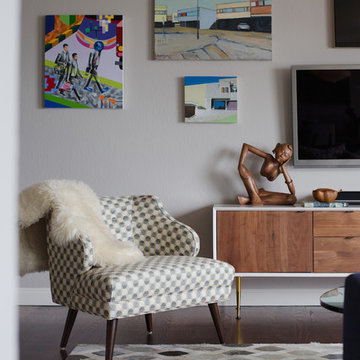
Julie Mikos Photography
Идея дизайна: маленькая открытая гостиная комната в стиле модернизм с серыми стенами, паркетным полом среднего тона, угловым камином, фасадом камина из кирпича и телевизором на стене для на участке и в саду
Идея дизайна: маленькая открытая гостиная комната в стиле модернизм с серыми стенами, паркетным полом среднего тона, угловым камином, фасадом камина из кирпича и телевизором на стене для на участке и в саду
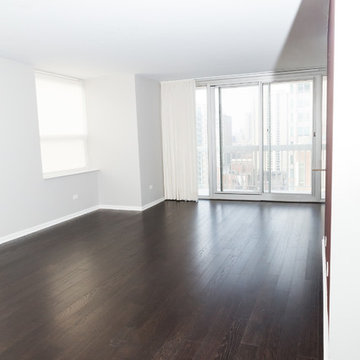
Engineered Wood Floors in a Condominium, Downtown Chicago.
Photo by: Divine Simplicity Photography
Стильный дизайн: маленькая гостиная комната в стиле модернизм с серыми стенами и темным паркетным полом для на участке и в саду - последний тренд
Стильный дизайн: маленькая гостиная комната в стиле модернизм с серыми стенами и темным паркетным полом для на участке и в саду - последний тренд
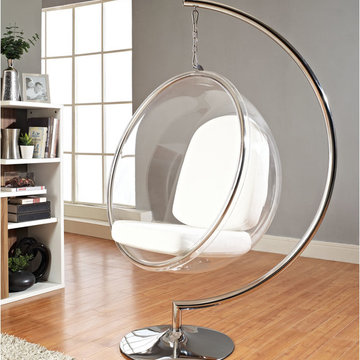
Стильный дизайн: открытая гостиная комната среднего размера в стиле модернизм с светлым паркетным полом и серыми стенами - последний тренд
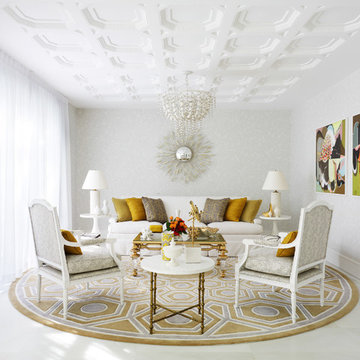
Anson Smart
Идея дизайна: большая парадная, изолированная гостиная комната в стиле модернизм с мраморным полом и серыми стенами без телевизора
Идея дизайна: большая парадная, изолированная гостиная комната в стиле модернизм с мраморным полом и серыми стенами без телевизора
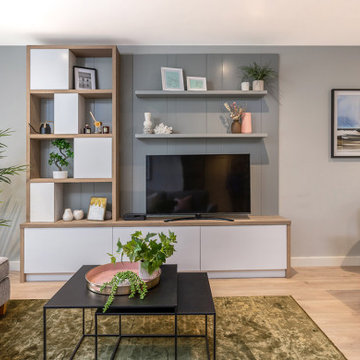
This new build apartment came with a white kitchen and flooring and it needed a complete fit out to suit the new owners taste. The open plan area was kept bright and airy whilst the two bedrooms embraced an altogether more atmospheric look, with deep jewel tones and black accents to the furniture. The simple galley galley kitchen was enhanced with the addition of a peninsula breakfast bar and we continued the wood as a wraparound across the ceiling and down the other wall. Powder coated metal shelving hangs from the ceiling to frame and define the area whilst adding some much needed storage. A stylish and practical solution that demonstrates the value of a bespoke design. Similarly, the custom made TV unit in the living area defines the space and creates a focal point.
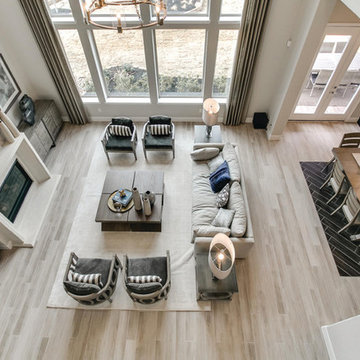
Стильный дизайн: большая открытая гостиная комната в стиле модернизм с серыми стенами, светлым паркетным полом, стандартным камином, фасадом камина из камня, телевизором на стене и серым полом - последний тренд
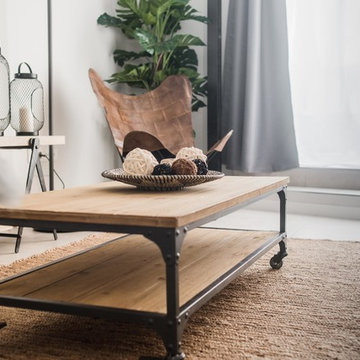
Fotografo Empresas
Источник вдохновения для домашнего уюта: открытая гостиная комната среднего размера в стиле модернизм с серыми стенами, полом из керамической плитки, отдельно стоящим телевизором и серым полом без камина
Источник вдохновения для домашнего уюта: открытая гостиная комната среднего размера в стиле модернизм с серыми стенами, полом из керамической плитки, отдельно стоящим телевизором и серым полом без камина
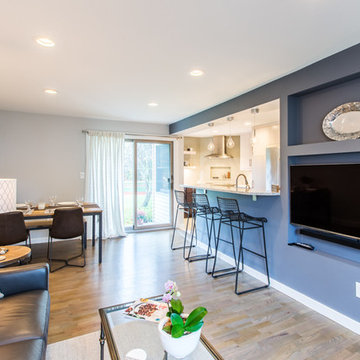
Brogan Photography
На фото: открытая гостиная комната среднего размера:: освещение в стиле модернизм с серыми стенами, светлым паркетным полом и телевизором на стене без камина с
На фото: открытая гостиная комната среднего размера:: освещение в стиле модернизм с серыми стенами, светлым паркетным полом и телевизором на стене без камина с
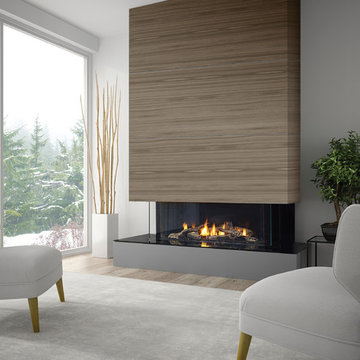
Regency City Series San Francisco Bay three sided bay fireplace creates a focal point that shows off the fire from multiple angles in the room.
На фото: большая открытая гостиная комната в стиле модернизм с серыми стенами, паркетным полом среднего тона, стандартным камином, фасадом камина из дерева и ковром на полу без телевизора с
На фото: большая открытая гостиная комната в стиле модернизм с серыми стенами, паркетным полом среднего тона, стандартным камином, фасадом камина из дерева и ковром на полу без телевизора с
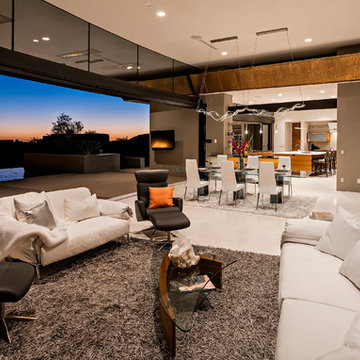
На фото: большая двухуровневая гостиная комната в стиле модернизм с серыми стенами и полом из керамической плитки без камина
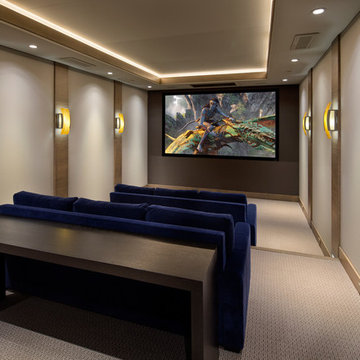
Bernard Andre'
На фото: большой изолированный домашний кинотеатр в стиле модернизм с ковровым покрытием, мультимедийным центром и серыми стенами
На фото: большой изолированный домашний кинотеатр в стиле модернизм с ковровым покрытием, мультимедийным центром и серыми стенами
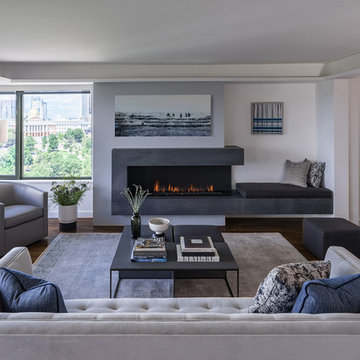
A modern fireplace becomes the focal point of this Boston mid-rise renovation.
Eric Roth Photography
На фото: открытая гостиная комната в стиле модернизм с горизонтальным камином, серыми стенами, паркетным полом среднего тона, фасадом камина из камня, коричневым полом и многоуровневым потолком
На фото: открытая гостиная комната в стиле модернизм с горизонтальным камином, серыми стенами, паркетным полом среднего тона, фасадом камина из камня, коричневым полом и многоуровневым потолком
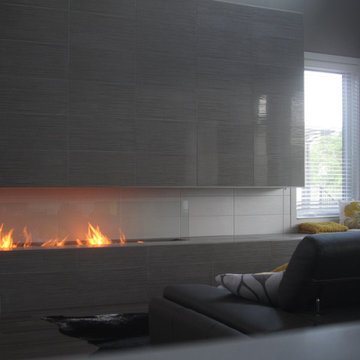
This photo demonstrates an open ribbon fireplace surrounded by tile and secured by tempered glass. The fireplace is built with The Bio Flame 48" Ethanol Burner.
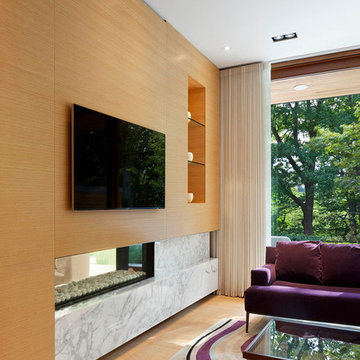
Tom Arban
На фото: большая изолированная гостиная комната в стиле модернизм с с книжными шкафами и полками, серыми стенами, светлым паркетным полом, горизонтальным камином, фасадом камина из камня и телевизором на стене
На фото: большая изолированная гостиная комната в стиле модернизм с с книжными шкафами и полками, серыми стенами, светлым паркетным полом, горизонтальным камином, фасадом камина из камня и телевизором на стене
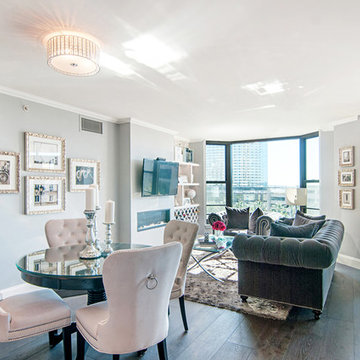
Metro style condo with a transitional feel. Classic feel with touches of sophistication. Electric Fireplace in wall with two walls having special wallpaper to add some texture to the room. Large plank hardwood was added.
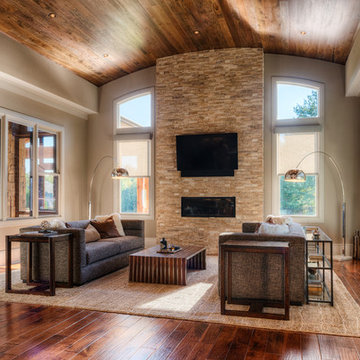
Getz Creative Photography
Стильный дизайн: большая открытая гостиная комната в стиле модернизм с серыми стенами, паркетным полом среднего тона, стандартным камином, фасадом камина из камня и телевизором на стене - последний тренд
Стильный дизайн: большая открытая гостиная комната в стиле модернизм с серыми стенами, паркетным полом среднего тона, стандартным камином, фасадом камина из камня и телевизором на стене - последний тренд
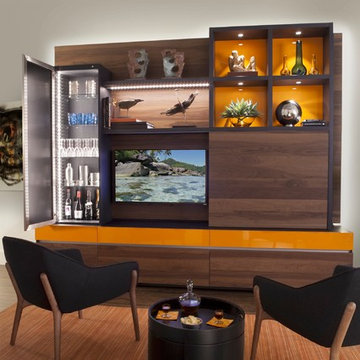
This custom living room unit and media center was designed to provide all that a Manhattan family needs for entertaining lots of guests or to just kick back, relax and watch some TV. The wall unit also shows off some of our favorite new material finishes with a combination of wood veneer, matte glass, and high gloss.
Color played a big role in the design of this entertainment center. It contrasts a radiant high gloss orange with a warm Smoked Walnut wood grain for a balanced and modern look. The orange high gloss adds an artistic accent to the unit, while keeping the design free from chaotic lines and color schemes. Our no-handle design is made possible by a brushed aluminum J-channel that provides a clean look and makes the drawers easy to access. Flat style doors and drawer fronts also contribute to the smooth and modern European look of the media center.
Our space saving entertainment system also delivers an abundant amount of floor to ceiling storage, both open and in drawers. There is ample room to store and display books, sculptures and home decor. Bottom cabinets are a suitable place to conceal and store media equipment. 1.5 inch thick floating shelves above the television and the box shelves alongside, featured in Midnight Ash, provide definition to the design and balance the high intensity orange elements. Top shelves provide space to arrange fragile keepsakes while bottom shelves can be used to display your favorite reads.
Opposite the open shelving is a matte black glass fronted cabinet to house your favorite drinks and glassware for quick entertaining. The black satin glass is defined by an aluminum door frame. Clear glass shelves are found within the glass door cabinet and provide a useful place for storing dry bar essentials like rocks glasses and your preferred liquor selection. The cabinet includes vertical profile LED strip lights on both side panels that illuminate when the door is opened. The lighting shines through the shelves and sparkles off the glassware, silver ice bucket and colorful drinks you might keep there.
The unit contains a sliding door that alternately hides a flat screen television and reveals a shelf. This feature paired with our wire management system helps keep your wall unit and your living area looking neat and tidy.
The hidden hardware adds a unique function to this design without drawing the eye. Short arm flap stays and drop-down flap hinges allow for the soft, almost automatic opening of the long panel faces that conceal the drawers behind. The drawers are easy to access and provide the storage of multiple drawers without cluttering the look of the media center.
This design is completed with integrated LED lighting. Behind the floating backing panel, adjustable LED lighting enhances the spacious look of the unit and provide mood lights for the living room. The shelves are equipped with recessed LED lights that make the orange high gloss color pop and showcase your displayed possessions. The floating shelves are equipped with horizontal profile LED strip lights to give the whole unit a warm glow. Our lighting systems offer features such as touch switches and dimmers, which add light, comfort and convenience to your living space.
Tell us what you want in your living room media center.
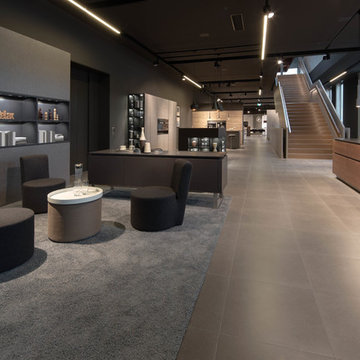
http://www.leicht.com/en-us/
Пример оригинального дизайна: двухуровневая гостиная комната среднего размера в стиле модернизм с с книжными шкафами и полками, серыми стенами, паркетным полом среднего тона и мультимедийным центром без камина
Пример оригинального дизайна: двухуровневая гостиная комната среднего размера в стиле модернизм с с книжными шкафами и полками, серыми стенами, паркетным полом среднего тона и мультимедийным центром без камина
Гостиная в стиле модернизм с серыми стенами – фото дизайна интерьера
8

