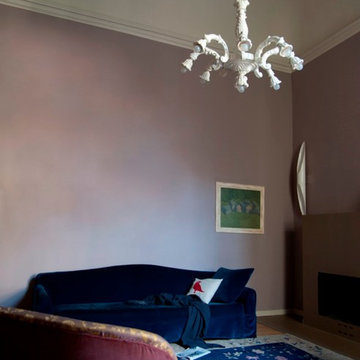Сортировать:
Бюджет
Сортировать:Популярное за сегодня
81 - 100 из 164 фото
1 из 3
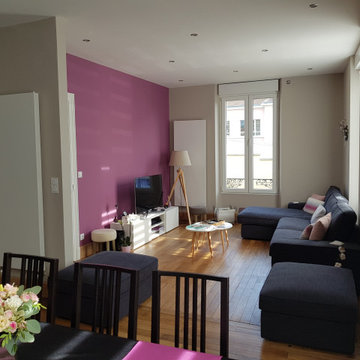
Источник вдохновения для домашнего уюта: открытая гостиная комната среднего размера в стиле модернизм с розовыми стенами и светлым паркетным полом
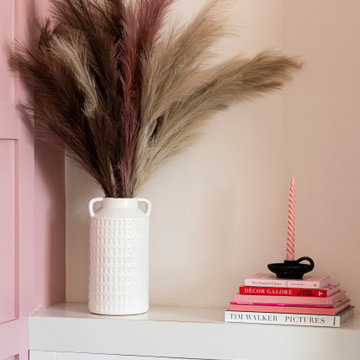
The brief for this project involved a full house renovation, and extension to reconfigure the ground floor layout. To maximise the untapped potential and make the most out of the existing space for a busy family home.
When we spoke with the homeowner about their project, it was clear that for them, this wasn’t just about a renovation or extension. It was about creating a home that really worked for them and their lifestyle. We built in plenty of storage, a large dining area so they could entertain family and friends easily. And instead of treating each space as a box with no connections between them, we designed a space to create a seamless flow throughout.
A complete refurbishment and interior design project, for this bold and brave colourful client. The kitchen was designed and all finishes were specified to create a warm modern take on a classic kitchen. Layered lighting was used in all the rooms to create a moody atmosphere. We designed fitted seating in the dining area and bespoke joinery to complete the look. We created a light filled dining space extension full of personality, with black glazing to connect to the garden and outdoor living.
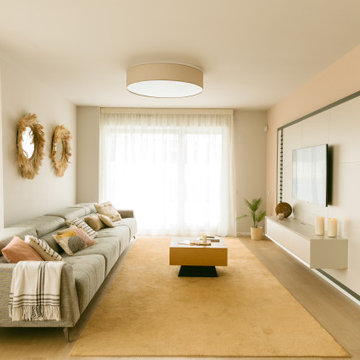
Nuestra propuesta de proyecto de decoración para este salón combina el estilo moderno con elementos naturales para crear un espacio acogedor, elegante y armonioso. A través del uso de líneas limpias, colores neutrales y materiales orgánicos, transformaremos este salón en un oasis contemporáneo que invita a la relajación y la conexión con la naturaleza.
El diseño se basará en líneas rectas y formas geométricas simples para lograr una apariencia moderna y sofisticada.
Incorporaremos materiales naturales como madera, piedra y fibras orgánicas para crear una sensación de conexión con la naturaleza.
Aprovecharemos al máximo la distribución del espacio para crear una sensación de amplitud y fluidez.
Utilizaremos una paleta de colores neutros como blanco, beige, gris y tonos tierra para fomentar la serenidad y la simplicidad.
Emplearemos una variedad de fuentes de luz, incluyendo luces empotradas y lámparas de pie, para crear un ambiente cálido y acogedor.
Seleccionaremos muebles modernos y versátiles que combinen la estética con la funcionalidad, como sofás de líneas limpias y mesas de centro con almacenamiento integrado.
Agregaremos texturas a través de cojines de lino, alfombras de yute y cortinas de algodón, para dar profundidad y dimensión al espacio.
Incorporaremos plantas de interior estratégicamente ubicadas para infundir vida y frescura al entorno.
Seleccionaremos accesorios cuidadosamente, manteniendo una estética minimalista que evite el exceso y el desorden.
En conjunto, nuestro proyecto de decoración para este salón combina la elegancia del estilo moderno con la calidez y la frescura de los elementos naturales.

ダイニングキッチンとの間に壁を設け、緩やかなつながりに
構造的にも配慮した設計
Источник вдохновения для домашнего уюта: большая открытая гостиная комната в стиле модернизм с розовыми стенами, паркетным полом среднего тона, телевизором на стене и коричневым полом без камина
Источник вдохновения для домашнего уюта: большая открытая гостиная комната в стиле модернизм с розовыми стенами, паркетным полом среднего тона, телевизором на стене и коричневым полом без камина
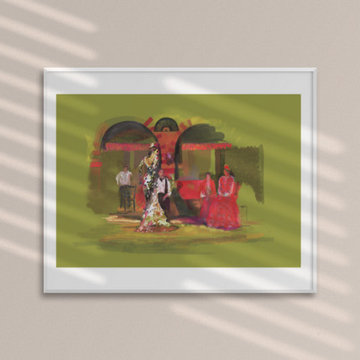
На фото: парадная, изолированная гостиная комната среднего размера в стиле модернизм с розовыми стенами с
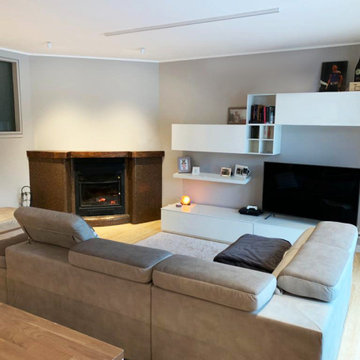
Cucina laccata con gola, colori bianco ghiaccio, grigio e azzurro. Elettrodomestici con estetica nera. Cappa Elica modello Mini Om. Parete rivesitta in resina per paraspruzzi. Pavimento in resina affiancato a legno. Soggiorno con tavolo e panche in rovere, mobili laccati bianchi. Pareti azzurre e rosa.
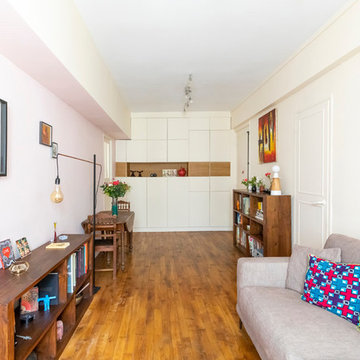
Design: Emilie Lagrange
Pictures : Alexandra Lebon
Источник вдохновения для домашнего уюта: изолированная гостиная комната среднего размера в стиле модернизм с розовыми стенами, паркетным полом среднего тона и бежевым полом без телевизора
Источник вдохновения для домашнего уюта: изолированная гостиная комната среднего размера в стиле модернизм с розовыми стенами, паркетным полом среднего тона и бежевым полом без телевизора
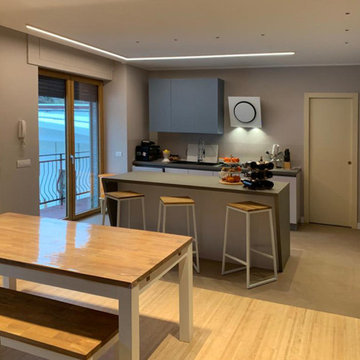
Cucina laccata con gola, colori bianco ghiaccio, grigio e azzurro. Elettrodomestici con estetica nera. Cappa Elica modello Mini Om. Parete rivesitta in resina per paraspruzzi. Pavimento in resina affiancato a legno. Soggiorno con tavolo e panche in rovere, mobili laccati bianchi. Pareti azzurre e rosa.
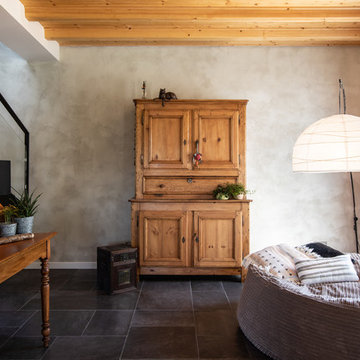
Accompagnement des choix des matériaux, couleurs et finitions pour cette magnifique maison neuve.
Пример оригинального дизайна: большая открытая гостиная комната в стиле модернизм с розовыми стенами, полом из керамической плитки, печью-буржуйкой, фасадом камина из металла, отдельно стоящим телевизором и черным полом
Пример оригинального дизайна: большая открытая гостиная комната в стиле модернизм с розовыми стенами, полом из керамической плитки, печью-буржуйкой, фасадом камина из металла, отдельно стоящим телевизором и черным полом
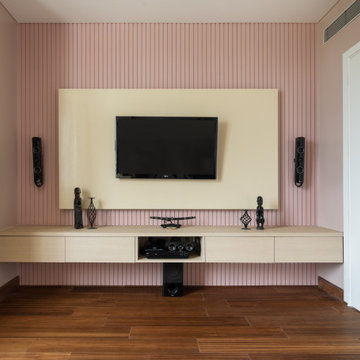
The TV Room, a cosy entertainment lounge, is in a peach and beige combination with contrasting inky blue upholstered lounge chairs. The artistic birds on the walls exude placidity and make the space ideal for relaxation.
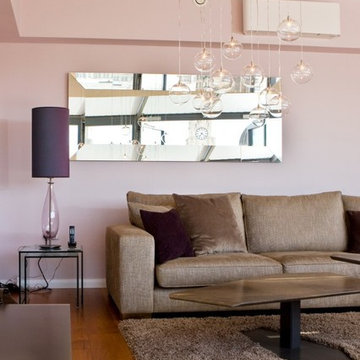
Photographer: David Longstaffe
Пример оригинального дизайна: большая открытая гостиная комната в стиле модернизм с розовыми стенами, деревянным полом, мультимедийным центром и коричневым полом без камина
Пример оригинального дизайна: большая открытая гостиная комната в стиле модернизм с розовыми стенами, деревянным полом, мультимедийным центром и коричневым полом без камина

The brief for this project involved a full house renovation, and extension to reconfigure the ground floor layout. To maximise the untapped potential and make the most out of the existing space for a busy family home.
When we spoke with the homeowner about their project, it was clear that for them, this wasn’t just about a renovation or extension. It was about creating a home that really worked for them and their lifestyle. We built in plenty of storage, a large dining area so they could entertain family and friends easily. And instead of treating each space as a box with no connections between them, we designed a space to create a seamless flow throughout.
A complete refurbishment and interior design project, for this bold and brave colourful client. The kitchen was designed and all finishes were specified to create a warm modern take on a classic kitchen. Layered lighting was used in all the rooms to create a moody atmosphere. We designed fitted seating in the dining area and bespoke joinery to complete the look. We created a light filled dining space extension full of personality, with black glazing to connect to the garden and outdoor living.
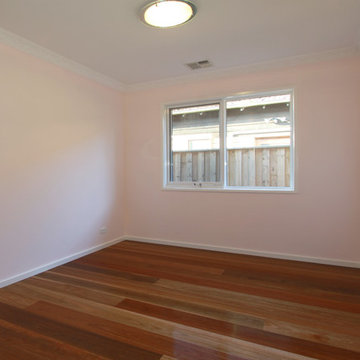
Идея дизайна: маленькая гостиная комната в стиле модернизм с розовыми стенами и паркетным полом среднего тона без камина для на участке и в саду
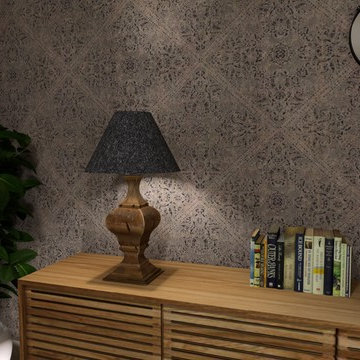
Focus sur le mur revêtu d'un papier peint vinyle intissé rose poudré à motifs noirs, qui vient donner une touche élégante et graphique au séjour, sans rompre l'harmonie voulue dans cette atmosphère.
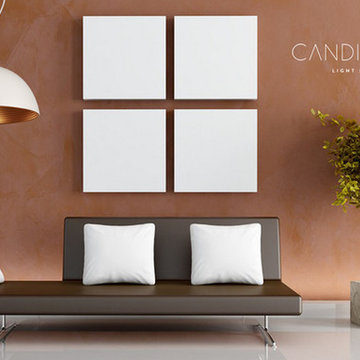
На фото: гостиная комната в стиле модернизм с музыкальной комнатой, розовыми стенами и мраморным полом без телевизора с

2間続の和室とリビングが接続した大空間
奥の和室は真壁でトラディショナルな雰囲気に
大き目の床の間もしつらえています。
手前の和室はリビングとの親和性を考えて大壁に
炉を付けています。
Стильный дизайн: большая открытая гостиная комната в стиле модернизм с розовыми стенами, паркетным полом среднего тона, телевизором на стене и коричневым полом без камина - последний тренд
Стильный дизайн: большая открытая гостиная комната в стиле модернизм с розовыми стенами, паркетным полом среднего тона, телевизором на стене и коричневым полом без камина - последний тренд
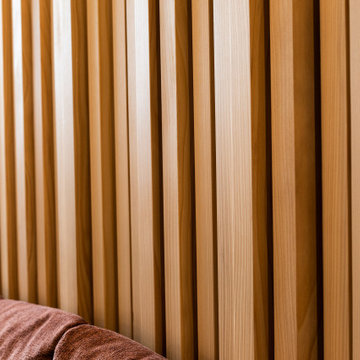
Wohlfühloase in wildem Design sorgt für Wohlfühlfaktor.
Durch das gelungene und stilsichere Design der Hausherrin entstand hier eine richtige Wohlfühloase wo man sich gerne trifft zum diskutieren, philosophieren, lesen, entspannen, geniessen - zu einfach Allem was einem den Alltag vergessen lässt und einemfür ein "wohliges" Gefühl sorgt. Die lange Bank in wildem Nussbaum, das Bücherregal in rosa, die Pflanzendeko von der Decke, die Schwarzwaldtanne als moderne 3D-Wandverkleidung - hier findet sich alles was man so nicht direkt erwartet... im Endeffekt Glückseligkeit pur.
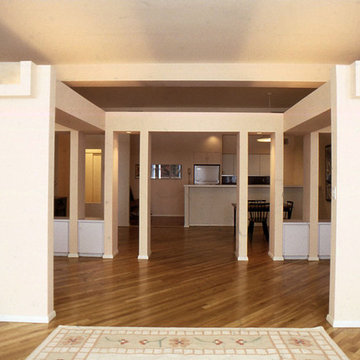
Стильный дизайн: огромная гостиная комната в стиле модернизм с розовыми стенами и паркетным полом среднего тона - последний тренд
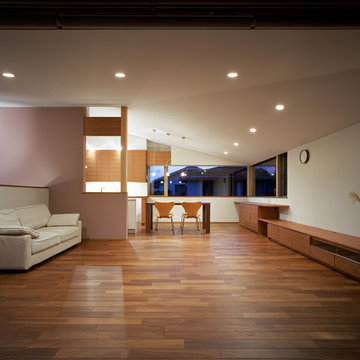
Источник вдохновения для домашнего уюта: открытая гостиная комната среднего размера в стиле модернизм с паркетным полом среднего тона, отдельно стоящим телевизором, коричневым полом и розовыми стенами без камина
5


