Гостиная в стиле модернизм с полом из керамогранита – фото дизайна интерьера
Сортировать:
Бюджет
Сортировать:Популярное за сегодня
101 - 120 из 4 490 фото
1 из 3
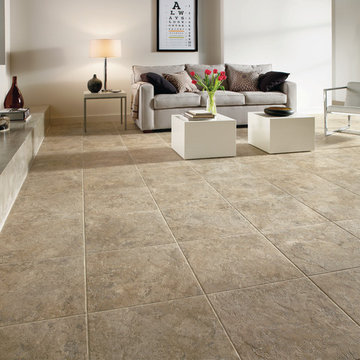
Пример оригинального дизайна: парадная, открытая гостиная комната среднего размера в стиле модернизм с белыми стенами, полом из керамогранита, горизонтальным камином, фасадом камина из бетона и бежевым полом
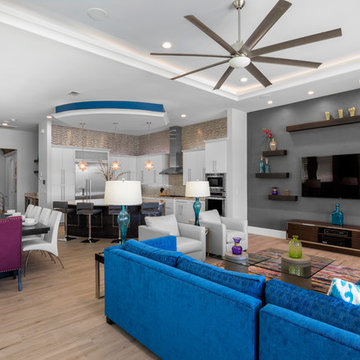
This open concept gathering area showcases bright colored furniture and bold patterns. The elegant kitchen pairs well with the fun living room and formal dining area. This space utilizes the natural and artificial light. The featured tv wall uses asymmetrical floating shelves to give a modern feel.
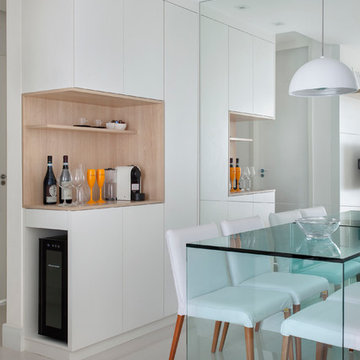
Mca Estudio
Идея дизайна: маленькая гостиная комната в стиле модернизм с белыми стенами и полом из керамогранита для на участке и в саду
Идея дизайна: маленькая гостиная комната в стиле модернизм с белыми стенами и полом из керамогранита для на участке и в саду
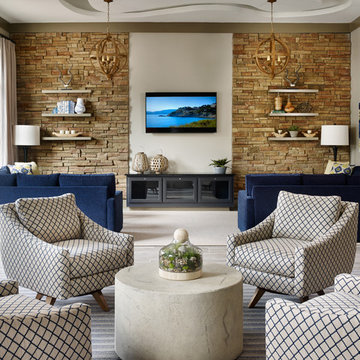
Emily Followill
Идея дизайна: огромная открытая гостиная комната в стиле модернизм с серыми стенами, полом из керамогранита и телевизором на стене без камина
Идея дизайна: огромная открытая гостиная комната в стиле модернизм с серыми стенами, полом из керамогранита и телевизором на стене без камина

Источник вдохновения для домашнего уюта: парадная, открытая гостиная комната среднего размера в стиле модернизм с желтыми стенами, полом из керамогранита, стандартным камином, фасадом камина из бетона и коричневым полом без телевизора
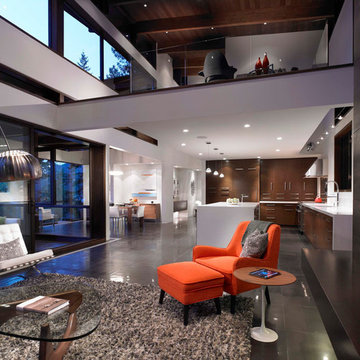
In the great room, an operable wall of glass opens the house onto a shaded deck, with spectacular views of Center Bay on Gambier Island. Above - the peninsula sitting area is the perfect tree-fort getaway, for conversation and relaxing. Open to the fireplace below and the trees beyond, it is an ideal go-away place to inspire and be inspired.
The Original plan was designed with a growing family in mind, but also works well for this client’s destination location and entertaining guests. The 3 bedroom, 3 bath home features en suite bedrooms on both floors.
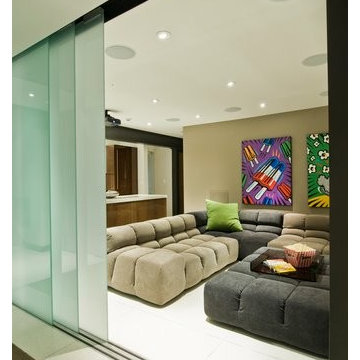
Harold Way Hollywood Hills modern home theater couches
На фото: изолированный домашний кинотеатр среднего размера в стиле модернизм с бежевыми стенами, полом из керамогранита и белым полом с
На фото: изолированный домашний кинотеатр среднего размера в стиле модернизм с бежевыми стенами, полом из керамогранита и белым полом с
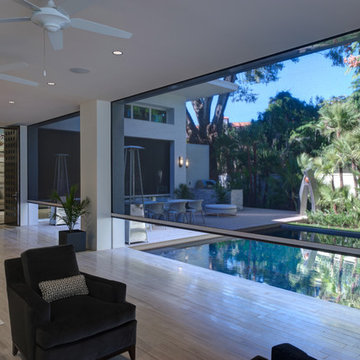
Свежая идея для дизайна: большая открытая гостиная комната в стиле модернизм с музыкальной комнатой, белыми стенами, полом из керамогранита и серым полом - отличное фото интерьера
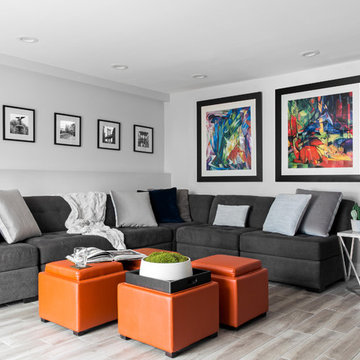
На фото: открытая гостиная комната среднего размера в стиле модернизм с с книжными шкафами и полками, белыми стенами, полом из керамогранита, телевизором на стене и коричневым полом без камина
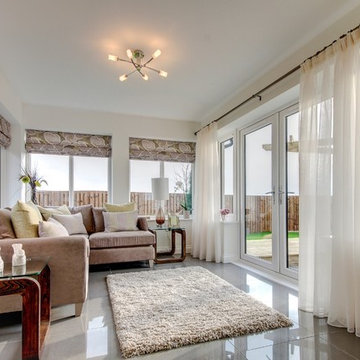
На фото: маленькая изолированная гостиная комната в стиле модернизм с белыми стенами и полом из керамогранита без камина для на участке и в саду
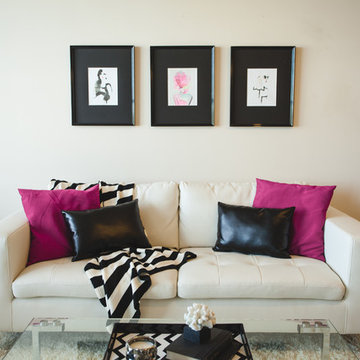
James Stewart
На фото: маленькая открытая гостиная комната в стиле модернизм с бежевыми стенами и полом из керамогранита для на участке и в саду
На фото: маленькая открытая гостиная комната в стиле модернизм с бежевыми стенами и полом из керамогранита для на участке и в саду
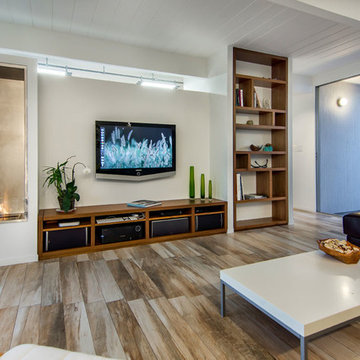
На фото: открытая гостиная комната среднего размера в стиле модернизм с с книжными шкафами и полками, белыми стенами, полом из керамогранита и телевизором на стене
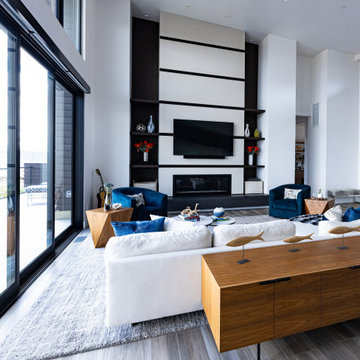
A great room with a concrete and steel fireplace with walnut wood flanking the sides with floating walnut wood shelves. The space is anchored by a large cozy area rug, a modern sofa, nesting round coffee table with marble top, two blue upholstered swivel chairs, and two geometric walnut side tables.
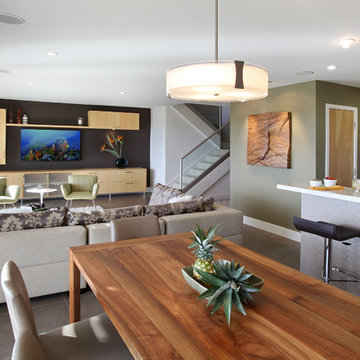
Photos by Aidin Mariscal
Источник вдохновения для домашнего уюта: маленькая открытая гостиная комната в стиле модернизм с полом из керамогранита, телевизором на стене, разноцветными стенами и серым полом без камина для на участке и в саду
Источник вдохновения для домашнего уюта: маленькая открытая гостиная комната в стиле модернизм с полом из керамогранита, телевизором на стене, разноцветными стенами и серым полом без камина для на участке и в саду
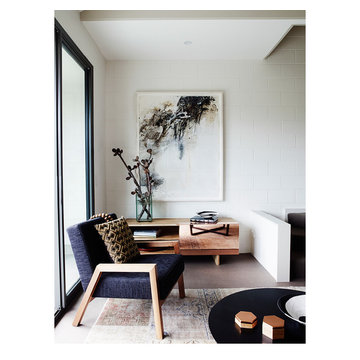
LAXseries' ENT shelf was designed to house all your media equipment neatly behind a beautiful, white aluminum, polished copper, brushed nickel or polished brass sliding panel. With two adjustable shelves and accommodations for cables, this console is the perfect choice to brighten up your space.
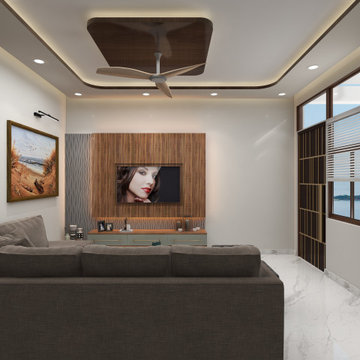
Unveiling Contemporary Comfort: Where Style Meets Function. Step into a living room that epitomizes modern elegance. The exquisite built-in TV cabinet, crafted from wood veneer and solid surfaces, showcases stunning metallic inlays that elevate its allure. Sink into the embrace of the U-shaped sofa arrangement, designed for ultimate comfort during family gatherings and entertaining guests. Prepare to indulge in a space that seamlessly blends style and functionality, creating moments to cherish
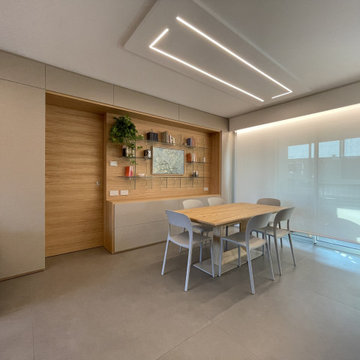
На фото: открытая гостиная комната среднего размера в стиле модернизм с с книжными шкафами и полками, полом из керамогранита, мультимедийным центром, серым полом, панелями на стенах, белыми стенами и многоуровневым потолком с
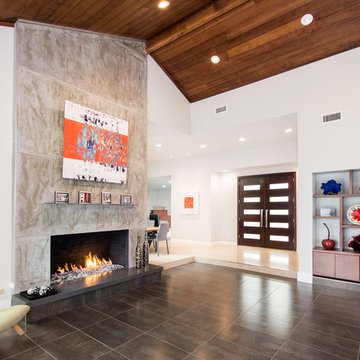
We gave this 1978 home a magnificent modern makeover that the homeowners love! Our designers were able to maintain the great architecture of this home but remove necessary walls, soffits and doors needed to open up the space.
In the living room, we opened up the bar by removing soffits and openings, to now seat 6. The original low brick hearth was replaced with a cool floating concrete hearth from floor to ceiling. The wall that once closed off the kitchen was demoed to 42" counter top height, so that it now opens up to the dining room and entry way. The coat closet opening that once opened up into the entry way was moved around the corner to open up in a less conspicuous place.
The secondary master suite used to have a small stand up shower and a tiny linen closet but now has a large double shower and a walk in closet, all while maintaining the space and sq. ft.in the bedroom. The powder bath off the entry was refinished, soffits removed and finished with a modern accent tile giving it an artistic modern touch
Design/Remodel by Hatfield Builders & Remodelers | Photography by Versatile Imaging
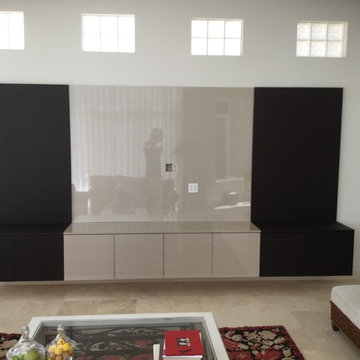
Идея дизайна: большая открытая гостиная комната в стиле модернизм с белыми стенами и полом из керамогранита без камина
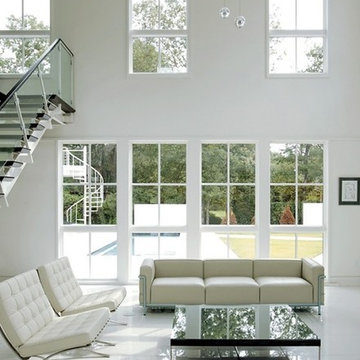
На фото: большая двухуровневая гостиная комната в стиле модернизм с белыми стенами, полом из керамогранита, горизонтальным камином и фасадом камина из штукатурки с
Гостиная в стиле модернизм с полом из керамогранита – фото дизайна интерьера
6

