Гостиная в стиле модернизм с полом из бамбука – фото дизайна интерьера
Сортировать:
Бюджет
Сортировать:Популярное за сегодня
141 - 160 из 460 фото
1 из 3
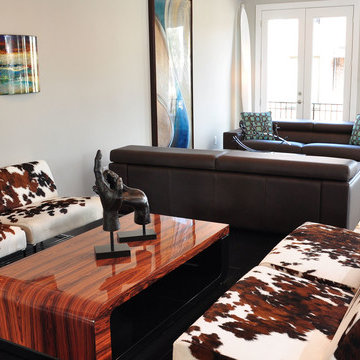
The fact that this home is in a development called Providence now seems perfectly fitting. Chris, the owner, was merely considering the possibility of downsizing from a formal residence outside Atlanta when he happened on the small complex of luxury brownstones under construction in nearby Roswell. “I wandered into The Providence by chance and loved what I saw. The developer, his wife, and the agent were there and discussing how Cantoni was going to finish out one of the units, and so we all started talking,” Chris explains “They asked if I wanted to meet with the designer from Cantoni, and suggested I could customize the home as I saw fit, and that did it for me. I was sold.”
Cantoni was originally approached by Mike and Joy Walsh, of Lehigh Homes, to create a contemporary model home to be featured on the Roswell Woman’s Club home tour. “Since Chris bought the brownstone right after we agreed to do the design work,” Lorna Hunter recalls, “we brought him in on the meetings with the architects to help finalize the layout.” From selecting tile and counter tops, to designing the kitchen and baths, to the furniture, art and even linens—Cantoni was involved with every phase of the project. “This home really represents the complete range of design and staging services we offer at Cantoni,” says Lorna. “Rooms were reconfigured to allow for changes Chris found appealing, and every tile and doorknob was thoughtfully chosen to complete the overall look.”
Chris found an easy rapport with Lorna. “I have always been drawn to contemporary décor,” he explains, “ so Lorna and I hit it off immediately.” Among the custom design ideas the two conceived for the 2,600 sq. ft. 3/3 brownstone: creating a “wing wall” (open on both sides) to form a sitting area adjacent to the guest room
downstairs, removing the elevator to enhance a sense of openness while leaving the 3-story shaft as a unique focal point, and choosing to expand the height of windows on the third level to maximize the flow of natural light.
The Providence is ideally located near quaint shops, great restaurants, jogging trails and a scenic river—not to mention it’s just four miles from Chris’ office. The project represents the breadth and depth of Cantoni’s in-house creative resources, and proves again that GREAT DESIGN IS A WAY OF LIFE.
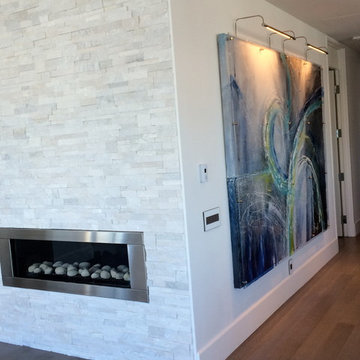
Designed by Sallie-Anne Swift
Свежая идея для дизайна: открытая гостиная комната среднего размера в стиле модернизм с белыми стенами, полом из бамбука, стандартным камином, фасадом камина из камня и скрытым телевизором - отличное фото интерьера
Свежая идея для дизайна: открытая гостиная комната среднего размера в стиле модернизм с белыми стенами, полом из бамбука, стандартным камином, фасадом камина из камня и скрытым телевизором - отличное фото интерьера
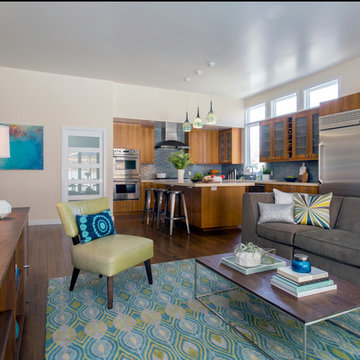
Ramona d'Viola - ilumus photography & marketing
На фото: большая гостиная комната в стиле модернизм с полом из бамбука, телевизором на стене и бежевыми стенами без камина с
На фото: большая гостиная комната в стиле модернизм с полом из бамбука, телевизором на стене и бежевыми стенами без камина с
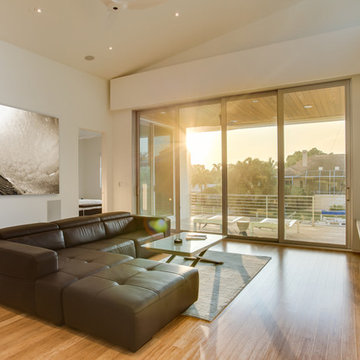
Ryan Gamma Photography
Стильный дизайн: открытая гостиная комната среднего размера в стиле модернизм с белыми стенами, полом из бамбука и телевизором на стене - последний тренд
Стильный дизайн: открытая гостиная комната среднего размера в стиле модернизм с белыми стенами, полом из бамбука и телевизором на стене - последний тренд
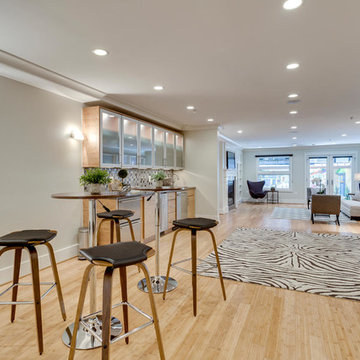
With a listing price of just under $4 million, this gorgeous row home located near the Convention Center in Washington DC required a very specific look to attract the proper buyer.
The home has been completely remodeled in a modern style with bamboo flooring and bamboo kitchen cabinetry so the furnishings and decor needed to be complimentary. Typically, transitional furnishings are used in staging across the board, however, for this property we wanted an urban loft, industrial look with heavy elements of reclaimed wood to create a city, hotel luxe style. As with all DC properties, this one is long and narrow but is completely open concept on each level, so continuity in color and design selections was critical.
The row home had several open areas that needed a defined purpose such as a reception area, which includes a full bar service area, pub tables, stools and several comfortable seating areas for additional entertaining. It also boasts an in law suite with kitchen and living quarters as well as 3 outdoor spaces, which are highly sought after in the District.
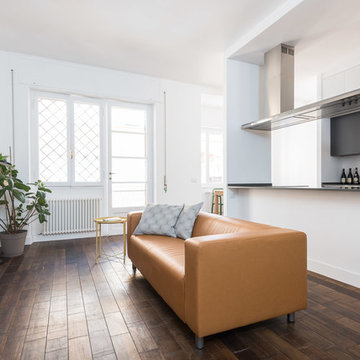
Paolo Fusco
Пример оригинального дизайна: гостиная комната в стиле модернизм с белыми стенами, полом из бамбука и мультимедийным центром
Пример оригинального дизайна: гостиная комната в стиле модернизм с белыми стенами, полом из бамбука и мультимедийным центром
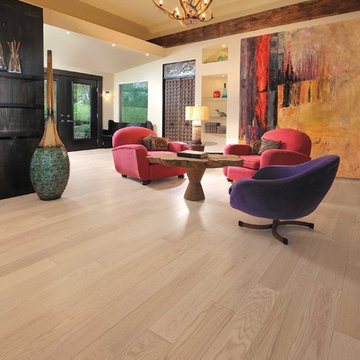
На фото: открытая гостиная комната среднего размера в стиле модернизм с бежевыми стенами, полом из бамбука и бежевым полом
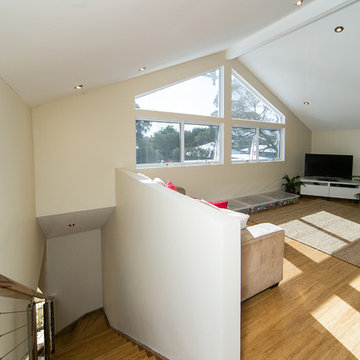
На фото: изолированная гостиная комната среднего размера в стиле модернизм с полом из бамбука и отдельно стоящим телевизором
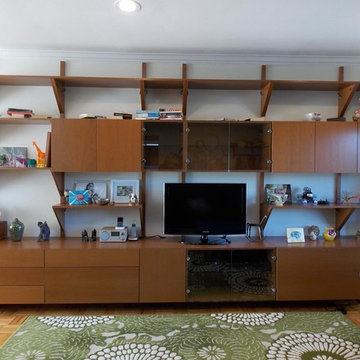
Moderini Wall System in Cherry
Свежая идея для дизайна: открытая гостиная комната в стиле модернизм с с книжными шкафами и полками, белыми стенами, полом из бамбука и отдельно стоящим телевизором без камина - отличное фото интерьера
Свежая идея для дизайна: открытая гостиная комната в стиле модернизм с с книжными шкафами и полками, белыми стенами, полом из бамбука и отдельно стоящим телевизором без камина - отличное фото интерьера
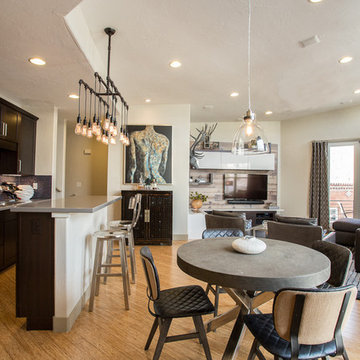
Photographer: Chris Laplante
This Downtown Denver condo has a custom built-in media/fireplace wall that features an Bioethanol fireplace by Eco Smart Fire. The adjacent dining area has a round concrete top table with steel X base that's paired with Four Hands Sloan dining chairs in quilted black leather. Above the kitchen island hangs an industrial light fixture.
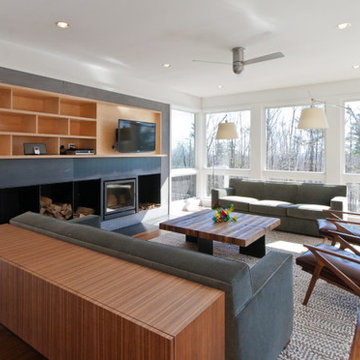
Resolution: 4 Architecture
Стильный дизайн: открытая гостиная комната в стиле модернизм с белыми стенами, полом из бамбука, стандартным камином, фасадом камина из металла и мультимедийным центром - последний тренд
Стильный дизайн: открытая гостиная комната в стиле модернизм с белыми стенами, полом из бамбука, стандартным камином, фасадом камина из металла и мультимедийным центром - последний тренд
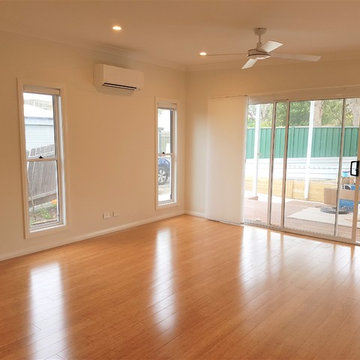
Granny Flat living room. Open plan living with Stacking doors leading onto large Merbau deck at entry. Bamboo flooring.
На фото: маленькая открытая гостиная комната в стиле модернизм с белыми стенами и полом из бамбука без камина для на участке и в саду
На фото: маленькая открытая гостиная комната в стиле модернизм с белыми стенами и полом из бамбука без камина для на участке и в саду
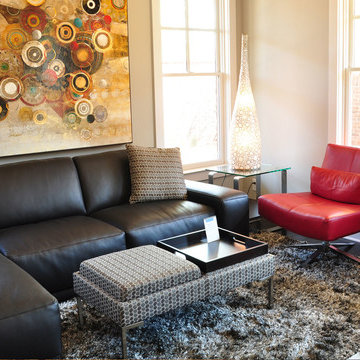
The fact that this home is in a development called Providence now seems perfectly fitting. Chris, the owner, was merely considering the possibility of downsizing from a formal residence outside Atlanta when he happened on the small complex of luxury brownstones under construction in nearby Roswell. “I wandered into The Providence by chance and loved what I saw. The developer, his wife, and the agent were there and discussing how Cantoni was going to finish out one of the units, and so we all started talking,” Chris explains “They asked if I wanted to meet with the designer from Cantoni, and suggested I could customize the home as I saw fit, and that did it for me. I was sold.”
Cantoni was originally approached by Mike and Joy Walsh, of Lehigh Homes, to create a contemporary model home to be featured on the Roswell Woman’s Club home tour. “Since Chris bought the brownstone right after we agreed to do the design work,” Lorna Hunter recalls, “we brought him in on the meetings with the architects to help finalize the layout.” From selecting tile and counter tops, to designing the kitchen and baths, to the furniture, art and even linens—Cantoni was involved with every phase of the project. “This home really represents the complete range of design and staging services we offer at Cantoni,” says Lorna. “Rooms were reconfigured to allow for changes Chris found appealing, and every tile and doorknob was thoughtfully chosen to complete the overall look.”
Chris found an easy rapport with Lorna. “I have always been drawn to contemporary décor,” he explains, “ so Lorna and I hit it off immediately.” Among the custom design ideas the two conceived for the 2,600 sq. ft. 3/3 brownstone: creating a “wing wall” (open on both sides) to form a sitting area adjacent to the guest room
downstairs, removing the elevator to enhance a sense of openness while leaving the 3-story shaft as a unique focal point, and choosing to expand the height of windows on the third level to maximize the flow of natural light.
The Providence is ideally located near quaint shops, great restaurants, jogging trails and a scenic river—not to mention it’s just four miles from Chris’ office. The project represents the breadth and depth of Cantoni’s in-house creative resources, and proves again that GREAT DESIGN IS A WAY OF LIFE.
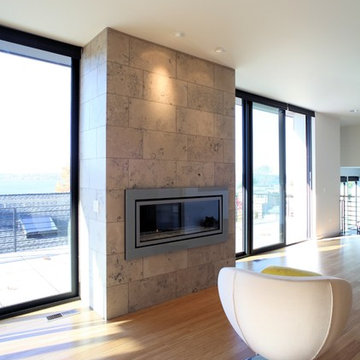
Pietro Potestà
На фото: большая открытая гостиная комната в стиле модернизм с белыми стенами, полом из бамбука, горизонтальным камином, фасадом камина из камня и отдельно стоящим телевизором с
На фото: большая открытая гостиная комната в стиле модернизм с белыми стенами, полом из бамбука, горизонтальным камином, фасадом камина из камня и отдельно стоящим телевизором с
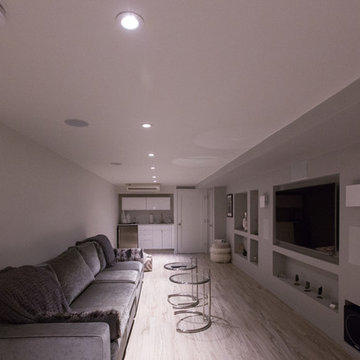
basement modern home theater.
Dreams come true, modern man cave or nice and worm family home theater, multi-use
Свежая идея для дизайна: большой открытый домашний кинотеатр в стиле модернизм с серыми стенами, полом из бамбука и телевизором на стене - отличное фото интерьера
Свежая идея для дизайна: большой открытый домашний кинотеатр в стиле модернизм с серыми стенами, полом из бамбука и телевизором на стене - отличное фото интерьера
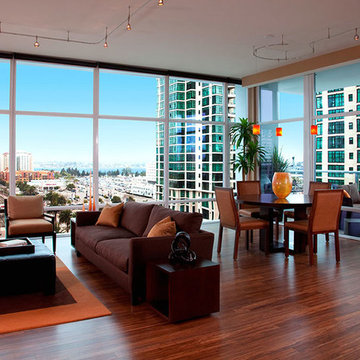
Color: Synergy-Solid-Strand-Bamboo-Java
Свежая идея для дизайна: огромная открытая гостиная комната в стиле модернизм с домашним баром и полом из бамбука без камина, телевизора - отличное фото интерьера
Свежая идея для дизайна: огромная открытая гостиная комната в стиле модернизм с домашним баром и полом из бамбука без камина, телевизора - отличное фото интерьера
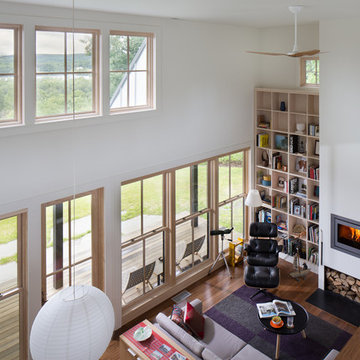
Photographer: Max Sall
На фото: двухуровневая гостиная комната среднего размера в стиле модернизм с белыми стенами, полом из бамбука, печью-буржуйкой и фасадом камина из металла
На фото: двухуровневая гостиная комната среднего размера в стиле модернизм с белыми стенами, полом из бамбука, печью-буржуйкой и фасадом камина из металла
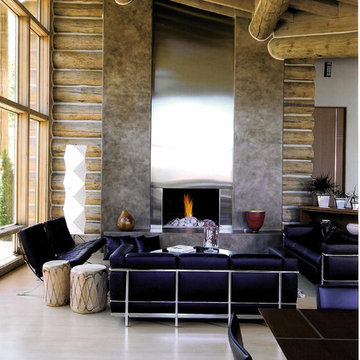
Photo: Fred Lindholm
На фото: открытая гостиная комната среднего размера в стиле модернизм с полом из бамбука, стандартным камином и фасадом камина из металла без телевизора с
На фото: открытая гостиная комната среднего размера в стиле модернизм с полом из бамбука, стандартным камином и фасадом камина из металла без телевизора с
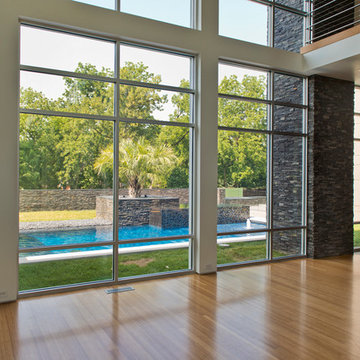
Пример оригинального дизайна: большая открытая гостиная комната в стиле модернизм с белыми стенами, полом из бамбука, двусторонним камином и фасадом камина из камня
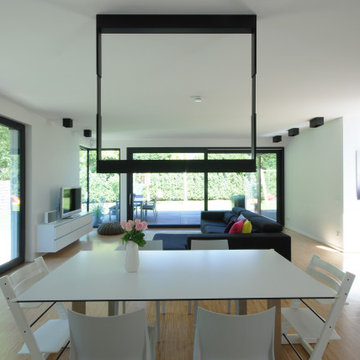
Der Küchen-, Ess- und Wohnbereich geht fließend ineinander über. Große Glasflächen bieten einen ungestörten Blick nach draußen und lassen viel Licht in die Räume. Das umlaufende filigrane Kragdach bietet Sonnen- und Wetterschutz zugleich.
Гостиная в стиле модернизм с полом из бамбука – фото дизайна интерьера
8

