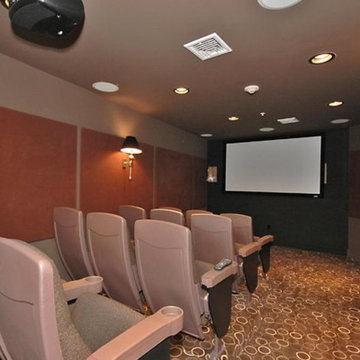Гостиная в стиле модернизм с оранжевыми стенами – фото дизайна интерьера
Сортировать:
Бюджет
Сортировать:Популярное за сегодня
161 - 180 из 203 фото
1 из 3
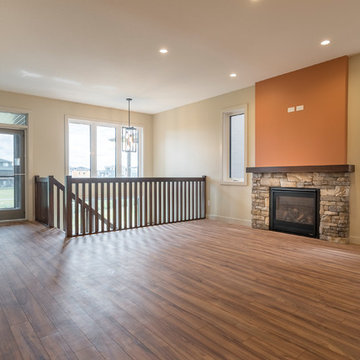
На фото: открытая гостиная комната в стиле модернизм с оранжевыми стенами, полом из ламината, стандартным камином, фасадом камина из камня, телевизором на стене и коричневым полом
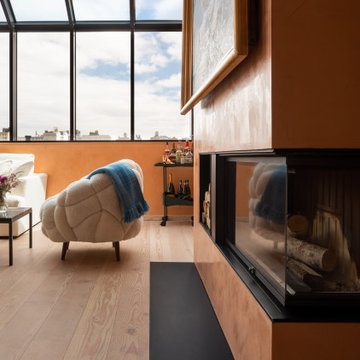
a fireplace that can take center stage amidst the warmth of natural light streaming through a stunning glass roof
Источник вдохновения для домашнего уюта: гостиная комната среднего размера в стиле модернизм с оранжевыми стенами, светлым паркетным полом, угловым камином и коричневым полом
Источник вдохновения для домашнего уюта: гостиная комната среднего размера в стиле модернизм с оранжевыми стенами, светлым паркетным полом, угловым камином и коричневым полом
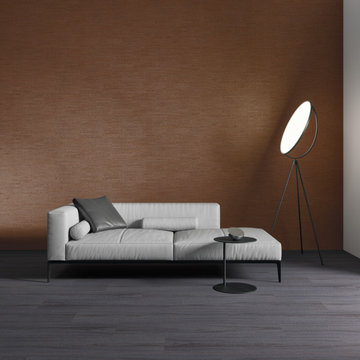
Vivid Cork Wall Decor
100% post-industrial recycled natural cork
Glued installation
CORKGUARD® finished
900 x 300 x 4 mm
Стильный дизайн: гостиная комната в стиле модернизм с оранжевыми стенами, пробковым полом, серым полом и панелями на части стены - последний тренд
Стильный дизайн: гостиная комната в стиле модернизм с оранжевыми стенами, пробковым полом, серым полом и панелями на части стены - последний тренд
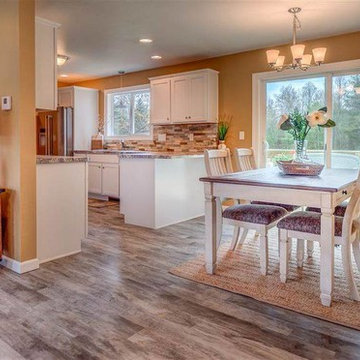
Идея дизайна: большая открытая гостиная комната в стиле модернизм с оранжевыми стенами, светлым паркетным полом и коричневым полом
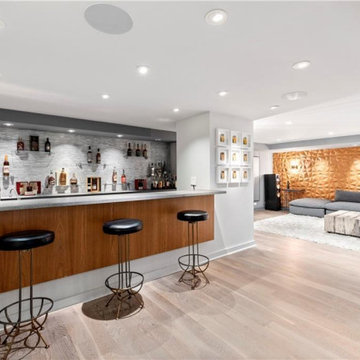
Theater/bar, custom wall treatment, surround sound
На фото: открытый домашний кинотеатр среднего размера в стиле модернизм с оранжевыми стенами, светлым паркетным полом, проектором и серым полом с
На фото: открытый домашний кинотеатр среднего размера в стиле модернизм с оранжевыми стенами, светлым паркетным полом, проектором и серым полом с
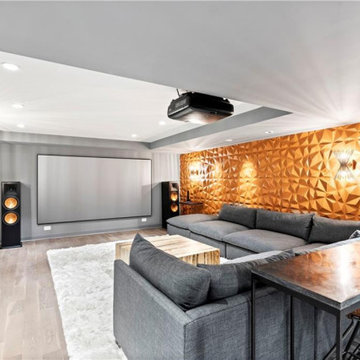
Modern home theater with accent wall
Источник вдохновения для домашнего уюта: открытый домашний кинотеатр среднего размера в стиле модернизм с оранжевыми стенами, светлым паркетным полом, проектором и серым полом
Источник вдохновения для домашнего уюта: открытый домашний кинотеатр среднего размера в стиле модернизм с оранжевыми стенами, светлым паркетным полом, проектором и серым полом

Пример оригинального дизайна: открытая гостиная комната среднего размера в стиле модернизм с домашним баром, оранжевыми стенами, полом из фанеры, телевизором на стене, серым полом, деревянным потолком, кирпичными стенами и акцентной стеной
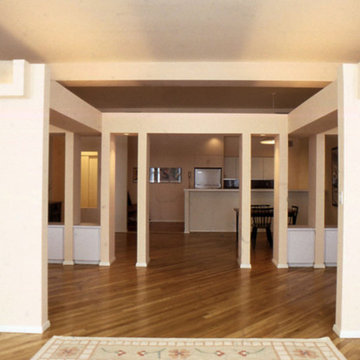
All the public rooms share a similar look: flying beams, light troughs, soffits, columns, built in cabinetry, and the color salmon.
На фото: большая открытая гостиная комната в стиле модернизм с оранжевыми стенами, паркетным полом среднего тона, мультимедийным центром и бежевым полом с
На фото: большая открытая гостиная комната в стиле модернизм с оранжевыми стенами, паркетным полом среднего тона, мультимедийным центром и бежевым полом с
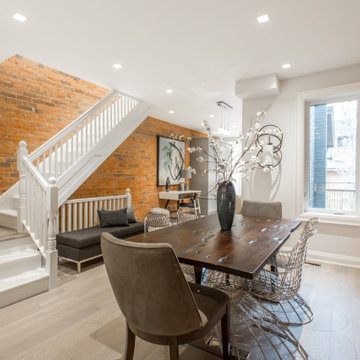
Modern Dinning room with exposed brick walls
На фото: открытая гостиная комната среднего размера в стиле модернизм с оранжевыми стенами, светлым паркетным полом, стандартным камином, фасадом камина из кирпича, телевизором на стене и серым полом с
На фото: открытая гостиная комната среднего размера в стиле модернизм с оранжевыми стенами, светлым паркетным полом, стандартным камином, фасадом камина из кирпича, телевизором на стене и серым полом с
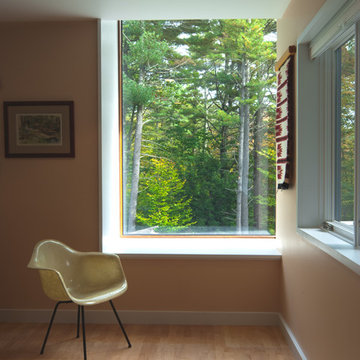
View of the den pop-out window looking into the forest. The window extends beyond the edge of the wall and above the ceiling, dissolving the corner of the room. The window seat creates its own space which is a threshold between inside and outside.
Photo by Carl Solander
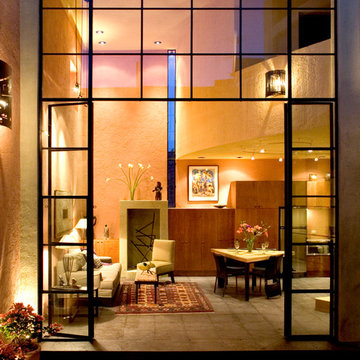
Источник вдохновения для домашнего уюта: гостиная комната в стиле модернизм с оранжевыми стенами
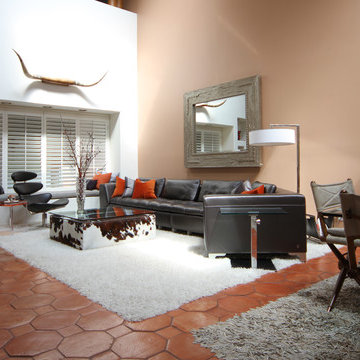
Свежая идея для дизайна: большая парадная, открытая гостиная комната в стиле модернизм с оранжевыми стенами и полом из терракотовой плитки без камина, телевизора - отличное фото интерьера

A modern home in The Hamptons with some pretty unique features! Warm and cool colors adorn the interior, setting off different moods in each room. From the moody burgundy-colored TV room to the refreshing and modern living room, every space a style of its own.
We integrated a unique mix of elements, including wooden room dividers, slate tile flooring, and concrete tile walls. This unusual pairing of materials really came together to produce a stunning modern-contemporary design.
Artwork & one-of-a-kind lighting were also utilized throughout the home for dramatic effects. The outer-space artwork in the dining area is a perfect example of how we were able to keep the home minimal but powerful.
Project completed by New York interior design firm Betty Wasserman Art & Interiors, which serves New York City, as well as across the tri-state area and in The Hamptons.
For more about Betty Wasserman, click here: https://www.bettywasserman.com/
To learn more about this project, click here: https://www.bettywasserman.com/spaces/bridgehampton-modern/
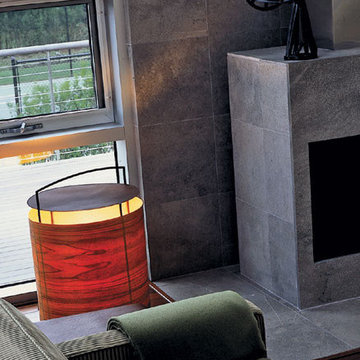
A modern home in The Hamptons with some pretty unique features! Warm and cool colors adorn the interior, setting off different moods in each room. From the moody burgundy-colored TV room to the refreshing and modern living room, every space a style of its own.
We integrated a unique mix of elements, including wooden room dividers, slate tile flooring, and concrete tile walls. This unusual pairing of materials really came together to produce a stunning modern-contemporary design.
Artwork & one-of-a-kind lighting were also utilized throughout the home for dramatic effects. The outer-space artwork in the dining area is a perfect example of how we were able to keep the home minimal but powerful.
Project completed by New York interior design firm Betty Wasserman Art & Interiors, which serves New York City, as well as across the tri-state area and in The Hamptons.
For more about Betty Wasserman, click here: https://www.bettywasserman.com/
To learn more about this project, click here: https://www.bettywasserman.com/spaces/bridgehampton-modern/
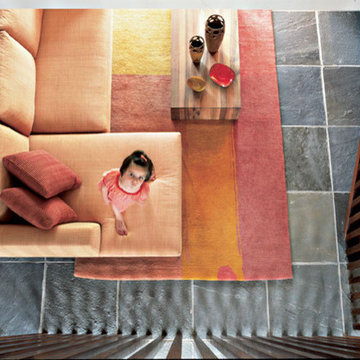
A modern home in The Hamptons with some pretty unique features! Warm and cool colors adorn the interior, setting off different moods in each room. From the moody burgundy-colored TV room to the refreshing and modern living room, every space a style of its own.
We integrated a unique mix of elements, including wooden room dividers, slate tile flooring, and concrete tile walls. This unusual pairing of materials really came together to produce a stunning modern-contemporary design.
Artwork & one-of-a-kind lighting were also utilized throughout the home for dramatic effects. The outer-space artwork in the dining area is a perfect example of how we were able to keep the home minimal but powerful.
Project completed by New York interior design firm Betty Wasserman Art & Interiors, which serves New York City, as well as across the tri-state area and in The Hamptons.
For more about Betty Wasserman, click here: https://www.bettywasserman.com/
To learn more about this project, click here: https://www.bettywasserman.com/spaces/bridgehampton-modern/
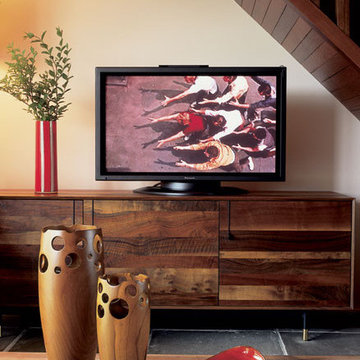
A modern home in The Hamptons with some pretty unique features! Warm and cool colors adorn the interior, setting off different moods in each room. From the moody burgundy-colored TV room to the refreshing and modern living room, every space a style of its own.
We integrated a unique mix of elements, including wooden room dividers, slate tile flooring, and concrete tile walls. This unusual pairing of materials really came together to produce a stunning modern-contemporary design.
Artwork & one-of-a-kind lighting were also utilized throughout the home for dramatic effects. The outer-space artwork in the dining area is a perfect example of how we were able to keep the home minimal but powerful.
Project completed by New York interior design firm Betty Wasserman Art & Interiors, which serves New York City, as well as across the tri-state area and in The Hamptons.
For more about Betty Wasserman, click here: https://www.bettywasserman.com/
To learn more about this project, click here: https://www.bettywasserman.com/spaces/bridgehampton-modern/
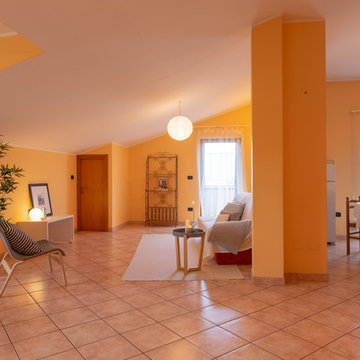
home staging : micro interior design
servizio fotografico : arch. Debora Di Michele
Пример оригинального дизайна: большая открытая гостиная комната в стиле модернизм с оранжевыми стенами, полом из керамогранита и бежевым полом
Пример оригинального дизайна: большая открытая гостиная комната в стиле модернизм с оранжевыми стенами, полом из керамогранита и бежевым полом
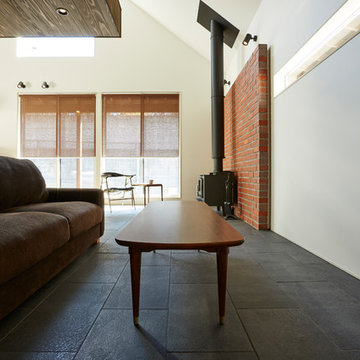
軽井沢の週末住宅
photos by Katsumi Simada
Свежая идея для дизайна: маленькая парадная, открытая гостиная комната в стиле модернизм с оранжевыми стенами, полом из керамогранита, фасадом камина из кирпича, отдельно стоящим телевизором, черным полом и печью-буржуйкой для на участке и в саду - отличное фото интерьера
Свежая идея для дизайна: маленькая парадная, открытая гостиная комната в стиле модернизм с оранжевыми стенами, полом из керамогранита, фасадом камина из кирпича, отдельно стоящим телевизором, черным полом и печью-буржуйкой для на участке и в саду - отличное фото интерьера
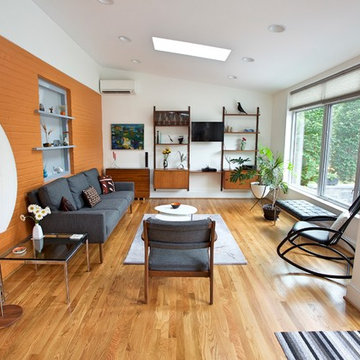
Andrew Sariti
In the sitting room, we kept the home’s original brick wall and the rear window. That wall is painted orange and is now the focal point in the sitting room. The original window opening was converted into a decorative niche with frosted glass and asymmetrical shelves. The guest bedroom is on the other side of the window. The addition’s interior ceiling has the same sloped angle as the shed roof. The center of the addition has a ceiling fan with light.
The addition is heated with a split unit that is discreetly placed on the wall in the addition. The angled shed roof of the addition is echoed in the interior ceiling. The interior décor reflects the clients love of midcentury modern design and furnishings.
Гостиная в стиле модернизм с оранжевыми стенами – фото дизайна интерьера
9


