Гостиная в стиле модернизм с мраморным полом – фото дизайна интерьера
Сортировать:
Бюджет
Сортировать:Популярное за сегодня
141 - 160 из 1 500 фото
1 из 3
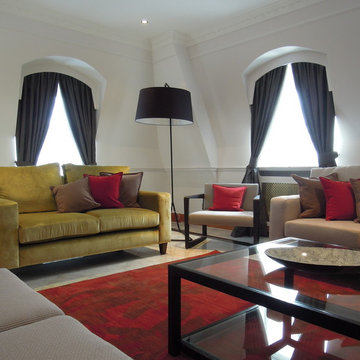
Brief was to refurbish the apartment keeping exsisting marble floor. I was asked to create a look that would appeal to a wide age group and give a feel of home rather than hotel to this long stay property.
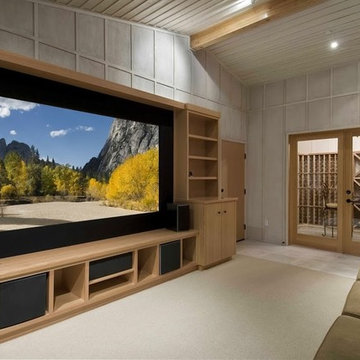
We built this clean, modern entertainment center for a customer. The clean-lined, industrial feel is softened with the light tone of the wood we matched to color of the main beam in the ceiling.
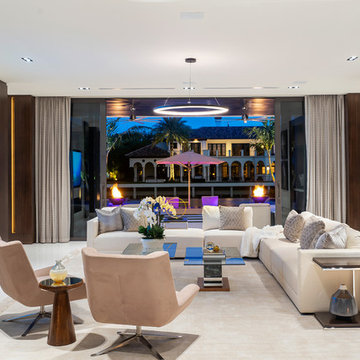
Fully integrated Signature Estate featuring Creston controls and Crestron panelized lighting, and Crestron motorized shades and draperies, whole-house audio and video, HVAC, voice and video communication atboth both the front door and gate. Modern, warm, and clean-line design, with total custom details and finishes. The front includes a serene and impressive atrium foyer with two-story floor to ceiling glass walls and multi-level fire/water fountains on either side of the grand bronze aluminum pivot entry door. Elegant extra-large 47'' imported white porcelain tile runs seamlessly to the rear exterior pool deck, and a dark stained oak wood is found on the stairway treads and second floor. The great room has an incredible Neolith onyx wall and see-through linear gas fireplace and is appointed perfectly for views of the zero edge pool and waterway. The center spine stainless steel staircase has a smoked glass railing and wood handrail.
Photo courtesy Royal Palm Properties

Floating Media Center
Стильный дизайн: маленькая двухуровневая гостиная комната в стиле модернизм с серыми стенами, мраморным полом, мультимедийным центром и белым полом для на участке и в саду - последний тренд
Стильный дизайн: маленькая двухуровневая гостиная комната в стиле модернизм с серыми стенами, мраморным полом, мультимедийным центром и белым полом для на участке и в саду - последний тренд
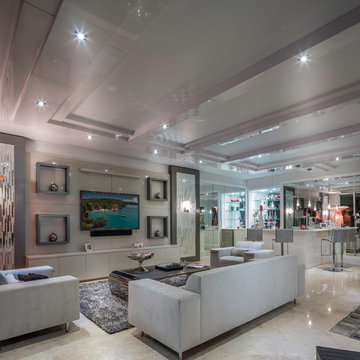
Photography by Thierry Dehove
Источник вдохновения для домашнего уюта: большая открытая гостиная комната в стиле модернизм с домашним баром, белыми стенами, мраморным полом и телевизором на стене без камина
Источник вдохновения для домашнего уюта: большая открытая гостиная комната в стиле модернизм с домашним баром, белыми стенами, мраморным полом и телевизором на стене без камина
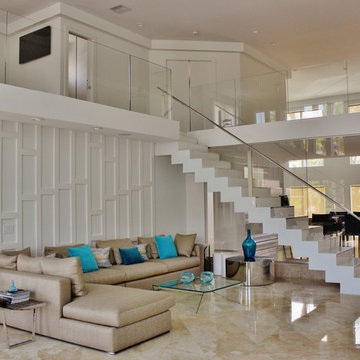
Glass railings with concealed shoe molding system.
Свежая идея для дизайна: большая гостиная комната в стиле модернизм с белыми стенами и мраморным полом без камина - отличное фото интерьера
Свежая идея для дизайна: большая гостиная комната в стиле модернизм с белыми стенами и мраморным полом без камина - отличное фото интерьера
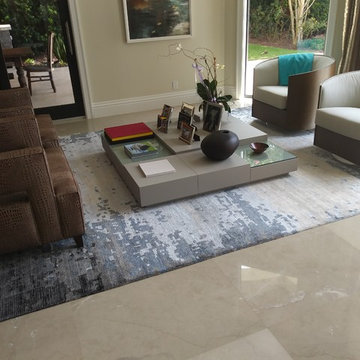
We can beat any price on area rugs or custom area rugs!
Stop paying a fortune for flooring and give us a call!
Show us our competitors pricing and we'll show you the savings!!!
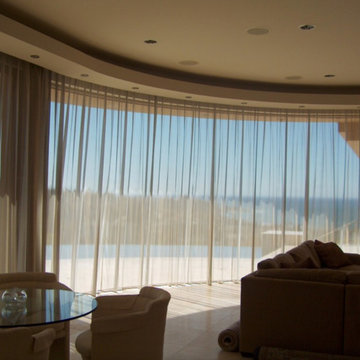
Источник вдохновения для домашнего уюта: большая парадная, изолированная гостиная комната в стиле модернизм с бежевыми стенами, мраморным полом и бежевым полом без камина, телевизора
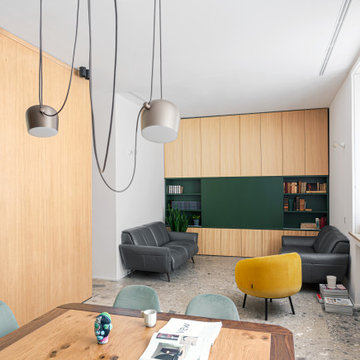
Vista del soggiorno dalla sala da pranzo. Vista del volume della scala, realizzata in legno.
Arredi su misura che caratterizzano anche l'ambiente del soggiorno.
Falegnameria di IGOR LECCESE.
Illuminazione FLOS.
Pavimento realizzato in marmo CEPPO DI GRE.
Arredi su misura realizzati in ROVERE; nicchia e mensole finitura LACCATA.
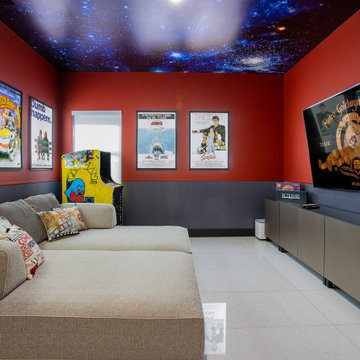
Our clients moved from Dubai to Miami and hired us to transform a new home into a Modern Moroccan Oasis. Our firm truly enjoyed working on such a beautiful and unique project.
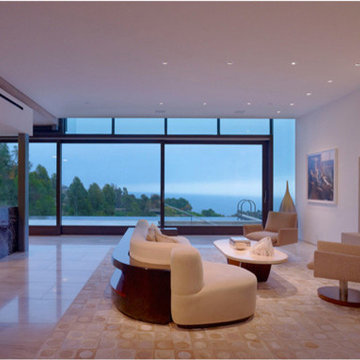
Located above the coast of Malibu, this two-story concrete and glass home is organized into a series of bands that hug the hillside and a central circulation spine. Living spaces are compressed between the retaining walls that hold back the earth and a series of glass facades facing the ocean and Santa Monica Bay. The name of the project stems from the physical and psychological protection provided by wearing reflective sunglasses. On the house the “glasses” allow for panoramic views of the ocean while also reflecting the landscape back onto the exterior face of the building.
PROJECT TEAM: Peter Tolkin, Jeremy Schacht, Maria Iwanicki, Brian Proffitt, Tinka Rogic, Leilani Trujillo
ENGINEERS: Gilsanz Murray Steficek (Structural), Innovative Engineering Group (MEP), RJR Engineering (Geotechnical), Project Engineering Group (Civil)
LANDSCAPE: Mark Tessier Landscape Architecture
INTERIOR DESIGN: Deborah Goldstein Design Inc.
CONSULTANTS: Lighting DesignAlliance (Lighting), Audio Visual Systems Los Angeles (Audio/ Visual), Rothermel & Associates (Rothermel & Associates (Acoustic), GoldbrechtUSA (Curtain Wall)
CONTRACTOR: Winters-Schram Associates
PHOTOGRAPHER: Benny Chan
AWARDS: 2007 American Institute of Architects Merit Award, 2010 Excellence Award, Residential Concrete Building Category Southern California Concrete Producers
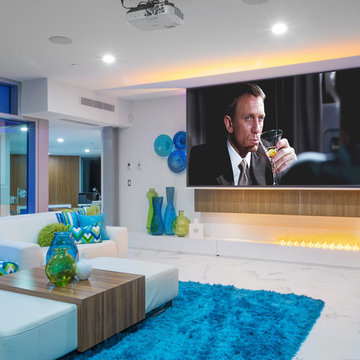
Custom, concrete and steel open concept home on waterfront. Modern mod family room on the top level of the home has incredible windows leading to outdoor 40 ft x 30 foot living green roof. Aqua blue and green accents ground the white leather modular seating which is great for entertaining. Silk aqua blue area carpet makes a bold statement of aqua blue into the room which overlooks the front yards 40 ft aqua blue glass reflecting pond . Opposite side of room leads to one of the three private living green roof top areas. Living grass material along with paths of Brazilian hardwood and concrete pavers ground a full lounging and seating area with fire table. Enjoy the unobstructed 360 degree views of Mountain range and water which can be seen from every window in this home.. Truly a great room to lounge and watch TV inside or out. John Bentley Photography - Vancouver
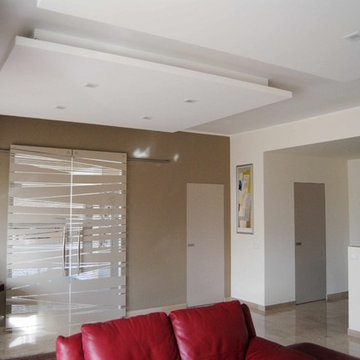
Источник вдохновения для домашнего уюта: гостиная комната в стиле модернизм с разноцветными стенами, мраморным полом и бежевым полом
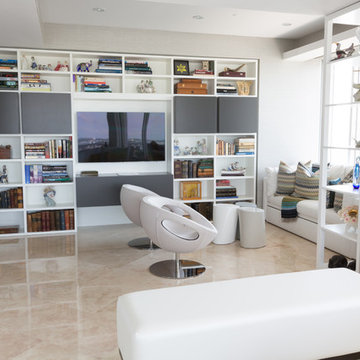
Свежая идея для дизайна: открытая гостиная комната среднего размера в стиле модернизм с с книжными шкафами и полками, белыми стенами, мраморным полом, телевизором на стене и бежевым полом без камина - отличное фото интерьера
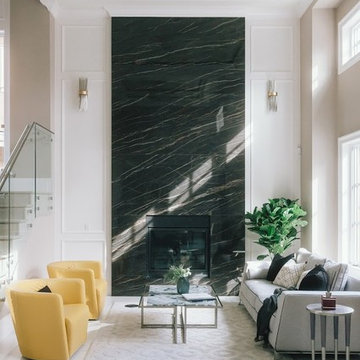
Living area Design at Raymond Residence (Custom Home) Designed by Linhan Design.
Свежая идея для дизайна: большая парадная, открытая гостиная комната в стиле модернизм с белыми стенами, мраморным полом, стандартным камином, фасадом камина из плитки и белым полом без телевизора - отличное фото интерьера
Свежая идея для дизайна: большая парадная, открытая гостиная комната в стиле модернизм с белыми стенами, мраморным полом, стандартным камином, фасадом камина из плитки и белым полом без телевизора - отличное фото интерьера
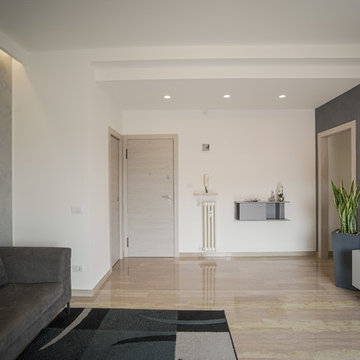
FRANCESCO BONATO
На фото: открытая гостиная комната среднего размера в стиле модернизм с серыми стенами, мраморным полом, телевизором на стене и бежевым полом с
На фото: открытая гостиная комната среднего размера в стиле модернизм с серыми стенами, мраморным полом, телевизором на стене и бежевым полом с
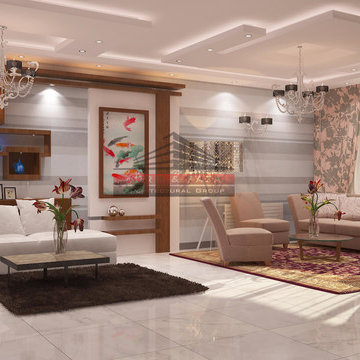
Идея дизайна: открытая гостиная комната среднего размера в стиле модернизм с мраморным полом
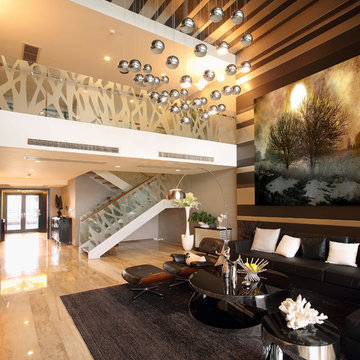
Franklin Arts
Источник вдохновения для домашнего уюта: парадная гостиная комната в стиле модернизм с коричневыми стенами и мраморным полом
Источник вдохновения для домашнего уюта: парадная гостиная комната в стиле модернизм с коричневыми стенами и мраморным полом
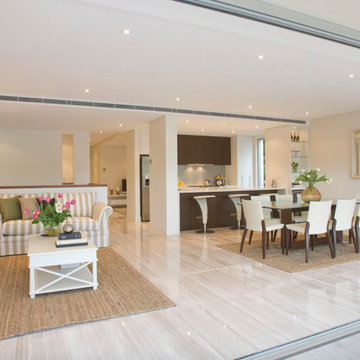
Идея дизайна: парадная, открытая гостиная комната среднего размера в стиле модернизм с белыми стенами и мраморным полом
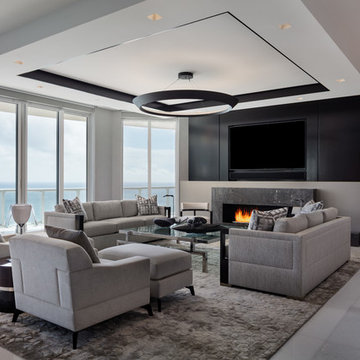
Источник вдохновения для домашнего уюта: большая изолированная гостиная комната в стиле модернизм с серыми стенами, мраморным полом, горизонтальным камином, фасадом камина из камня, мультимедийным центром и серым полом
Гостиная в стиле модернизм с мраморным полом – фото дизайна интерьера
8

