Гостиная в стиле модернизм с фасадом камина из металла – фото дизайна интерьера
Сортировать:
Бюджет
Сортировать:Популярное за сегодня
1 - 20 из 2 933 фото
1 из 3

Пример оригинального дизайна: гостиная комната среднего размера в стиле модернизм с коричневыми стенами, паркетным полом среднего тона, двусторонним камином, фасадом камина из металла и коричневым полом
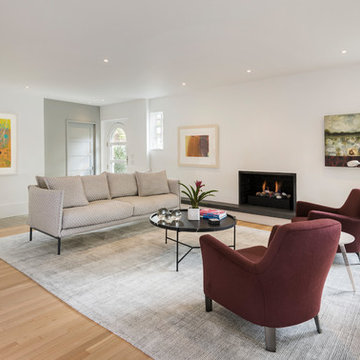
Image Courtesy © Nat Rae
Пример оригинального дизайна: изолированная гостиная комната в стиле модернизм с белыми стенами, паркетным полом среднего тона, стандартным камином и фасадом камина из металла без телевизора
Пример оригинального дизайна: изолированная гостиная комната в стиле модернизм с белыми стенами, паркетным полом среднего тона, стандартным камином и фасадом камина из металла без телевизора
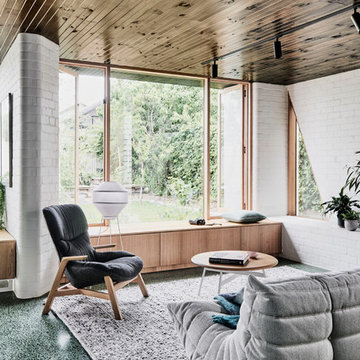
Tom Blachford
Стильный дизайн: открытая гостиная комната среднего размера в стиле модернизм с белыми стенами, бетонным полом, печью-буржуйкой, фасадом камина из металла и зеленым полом - последний тренд
Стильный дизайн: открытая гостиная комната среднего размера в стиле модернизм с белыми стенами, бетонным полом, печью-буржуйкой, фасадом камина из металла и зеленым полом - последний тренд
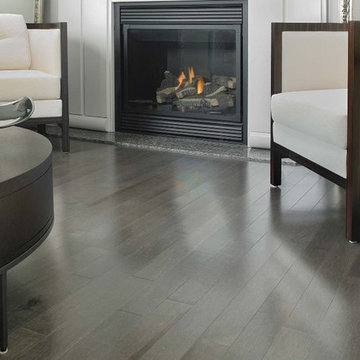
Свежая идея для дизайна: изолированная гостиная комната среднего размера в стиле модернизм с белыми стенами, светлым паркетным полом, стандартным камином, фасадом камина из металла и серым полом без телевизора - отличное фото интерьера
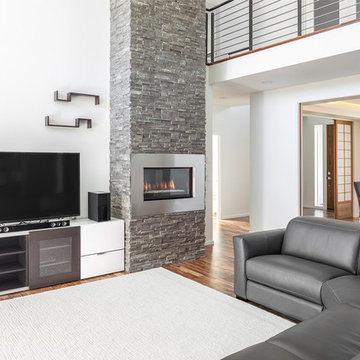
На фото: большая открытая гостиная комната в стиле модернизм с белыми стенами, паркетным полом среднего тона, горизонтальным камином и фасадом камина из металла с
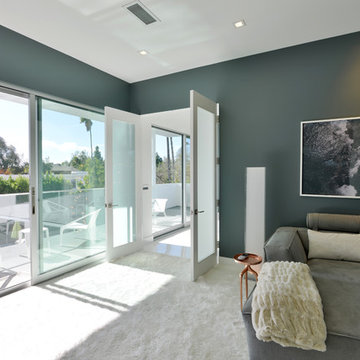
Modern design by Alberto Juarez and Darin Radac of Novum Architecture in Los Angeles.
На фото: большая гостиная комната в стиле модернизм с серыми стенами, ковровым покрытием, стандартным камином и фасадом камина из металла
На фото: большая гостиная комната в стиле модернизм с серыми стенами, ковровым покрытием, стандартным камином и фасадом камина из металла
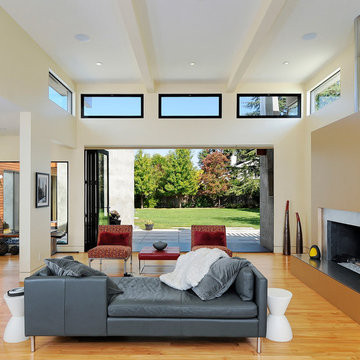
Photo by Jonathan Pearlman
Стильный дизайн: гостиная комната в стиле модернизм с фасадом камина из металла - последний тренд
Стильный дизайн: гостиная комната в стиле модернизм с фасадом камина из металла - последний тренд
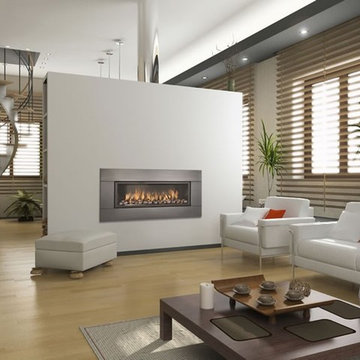
Town & Country's WS 38 features interior illumination – so you can create an intimate ambiance even when the fire's not burning. Measuring 38” wide, this model is suitable for smaller rooms, and is available with a variety of panels.

Living Room with four custom moveable sofas able to be moved to accommodate large cocktail parties and events. A custom-designed firebox with the television concealed behind eucalyptus pocket doors with a wenge trim. Pendant light mirrors the same fixture which is in the adjoining dining room.
Photographer: Angie Seckinger
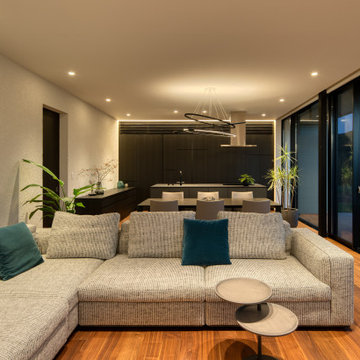
リビングからキッチンを観る
キッチンの収納にはパントリー書斎へ行くドアも仕込まれています
На фото: открытая гостиная комната среднего размера в стиле модернизм с белыми стенами, темным паркетным полом, двусторонним камином, фасадом камина из металла, телевизором на стене, коричневым полом и потолком с обоями
На фото: открытая гостиная комната среднего размера в стиле модернизм с белыми стенами, темным паркетным полом, двусторонним камином, фасадом камина из металла, телевизором на стене, коричневым полом и потолком с обоями
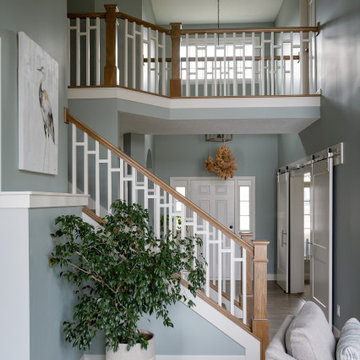
Our studio fully renovated this Eagle Creek home using a soothing palette and thoughtful decor to create a luxurious, relaxing ambience. The kitchen was upgraded with clean white appliances and sleek gray cabinets to contrast with the natural look of granite countertops and a wood grain island. A classic tiled backsplash adds elegance to the space. In the living room, our designers structurally redesigned the stairwell to improve the use of available space and added a geometric railing for a touch of grandeur. A white-trimmed fireplace pops against the soothing gray furnishings, adding sophistication to the comfortable room. Tucked behind sliding barn doors is a lovely, private space with an upright piano, nature-inspired decor, and generous windows.
---Project completed by Wendy Langston's Everything Home interior design firm, which serves Carmel, Zionsville, Fishers, Westfield, Noblesville, and Indianapolis.
For more about Everything Home, see here: https://everythinghomedesigns.com/
To learn more about this project, see here:
https://everythinghomedesigns.com/portfolio/eagle-creek-home-transformation/
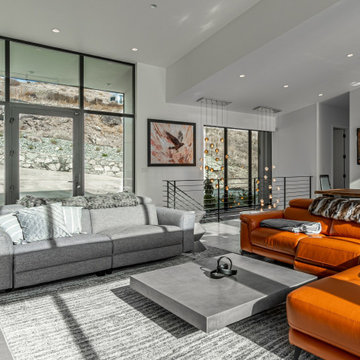
Living Room
Пример оригинального дизайна: большая открытая гостиная комната в стиле модернизм с белыми стенами, полом из керамогранита, стандартным камином, фасадом камина из металла и серым полом
Пример оригинального дизайна: большая открытая гостиная комната в стиле модернизм с белыми стенами, полом из керамогранита, стандартным камином, фасадом камина из металла и серым полом
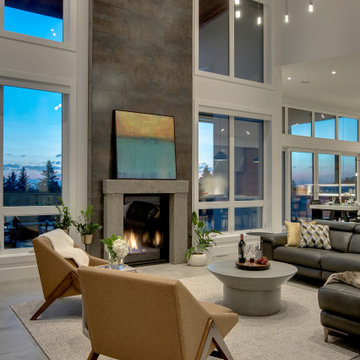
Wood vaulted ceilings, walnut accents, concrete divider wall, glass stair railings, vibia pendant light, Custom TV built-ins, steel finish on fireplace wall, custom concrete fireplace mantel, concrete tile floors, walnut doors, black accents, wool area rug,
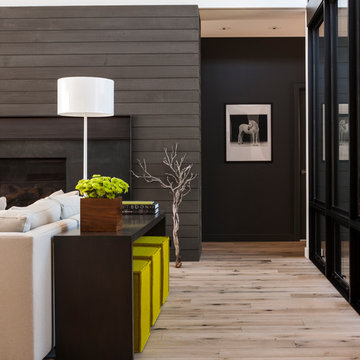
John Granen
На фото: открытая гостиная комната среднего размера в стиле модернизм с светлым паркетным полом, стандартным камином и фасадом камина из металла с
На фото: открытая гостиная комната среднего размера в стиле модернизм с светлым паркетным полом, стандартным камином и фасадом камина из металла с

We feel fortunate to have had the opportunity to work on this clean NW Contemporary home. Due to its remote location, our goal was to pre-fabricate as much as possible and shorten the installation time on site. We were able to cut and pre-fit all the glue-laminated timber frame structural elements, the Douglas Fir tongue and groove ceilings, and even the open riser Maple stair.
The pictures mostly speak for themselves; but it is worth noting, we were very pleased with the final result. Despite its simple modern aesthetic with exposed concrete walls and miles of glass on the view side, the wood ceilings and the warm lighting give a cozy, comfy feel to the spaces.
The owners were very involved with the design and build, including swinging hammers with us, so it was a real labor of love. The owners, and ourselves, walked away from the project with a great pride and deep feeling of satisfied accomplishment.
Design by Level Design
Photography by C9 Photography
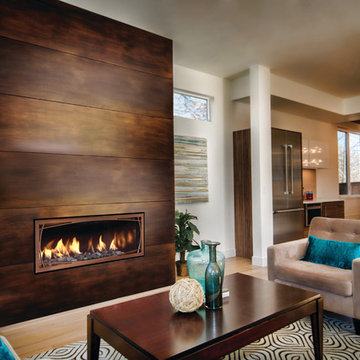
Mendota gas fireplace ML-47 with antique copper wilbrooke front, stone media bed, and black reflective background
Идея дизайна: огромная изолированная гостиная комната в стиле модернизм с горизонтальным камином, фасадом камина из металла, белыми стенами и светлым паркетным полом без телевизора
Идея дизайна: огромная изолированная гостиная комната в стиле модернизм с горизонтальным камином, фасадом камина из металла, белыми стенами и светлым паркетным полом без телевизора
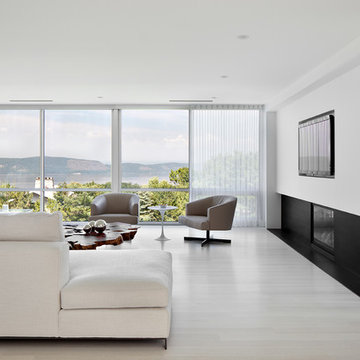
Пример оригинального дизайна: открытая гостиная комната среднего размера в стиле модернизм с белыми стенами, телевизором на стене, светлым паркетным полом, стандартным камином, фасадом камина из металла и серым полом
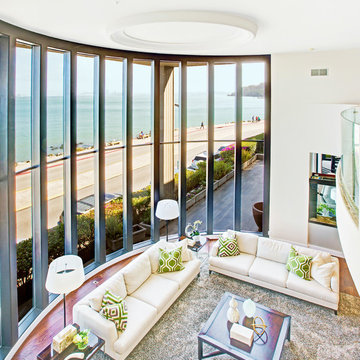
This luxurious contemporary home was completely renovated and updated in 2014 boosts spectacular panoramic views views of San Francisco skyline and the Bay.
The home’s top level features a stunning master suite, state of the art bathroom with soaking tub and an immense shower, study, viewing decks, along with an additional en suite.
The main level offers a gourmet kitchen featuring top of the line appliances with bay windows to showcase the views of Angel Island, Alcatraz and San Francisco. Additionally the main level includes a formal dining room, spacious living room with fire place, full bar and family room, 1 en suite, powder room and 2 large decks to enjoy breathtaking views.
The entry level has an au pair suite, media room, laundry room, 4-car garage, storage and an elevator servicing all levels.
475 Bridgeway - Sausalito CA
Presented by Kouros Tavakoli
Decker Bullock Sotheby's International Realty
www.deckerbullocksir.com
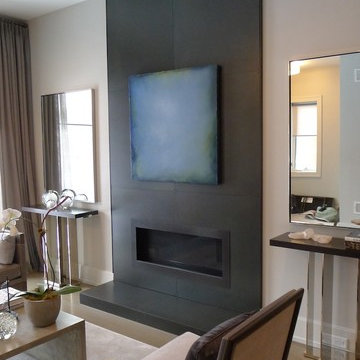
© Randall KRAMER-2014
Идея дизайна: большая открытая гостиная комната в стиле модернизм с бежевыми стенами, паркетным полом среднего тона, фасадом камина из металла и стандартным камином
Идея дизайна: большая открытая гостиная комната в стиле модернизм с бежевыми стенами, паркетным полом среднего тона, фасадом камина из металла и стандартным камином
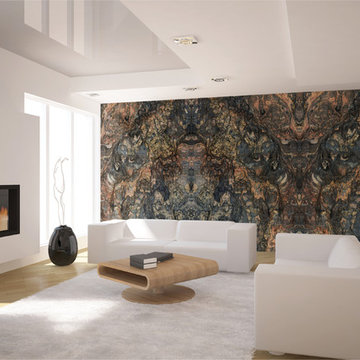
Стильный дизайн: открытая гостиная комната среднего размера в стиле модернизм с белыми стенами, стандартным камином и фасадом камина из металла - последний тренд
Гостиная в стиле модернизм с фасадом камина из металла – фото дизайна интерьера
1

