Гостиная в стиле модернизм с белыми стенами – фото дизайна интерьера
Сортировать:
Бюджет
Сортировать:Популярное за сегодня
101 - 120 из 38 469 фото
1 из 3
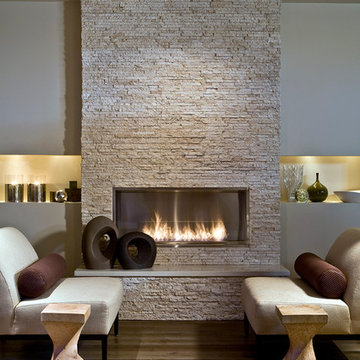
Elegant lounge space with smooth flooring and a ceiling high fireplace with a smooth top hearth.
На фото: парадная, открытая гостиная комната среднего размера в стиле модернизм с белыми стенами, светлым паркетным полом, стандартным камином, фасадом камина из камня и коричневым полом без телевизора с
На фото: парадная, открытая гостиная комната среднего размера в стиле модернизм с белыми стенами, светлым паркетным полом, стандартным камином, фасадом камина из камня и коричневым полом без телевизора с

Composition #328 is an arrangement made up of a tv unit, fireplace, bookshelves and cabinets. The structure is finished in matt bianco candido lacquer. Glass doors are also finished in bianco candido lacquer. A bioethanol fireplace is finished in Silver Shine stone. On the opposite wall the Style sideboard has doors shown in coordinating Silver Shine stone with a frame in bianco candido lacquer.

Designer: Maxine Tissenbaum
Идея дизайна: большая открытая гостиная комната в стиле модернизм с белыми стенами, паркетным полом среднего тона, горизонтальным камином, телевизором на стене, фасадом камина из металла и коричневым полом
Идея дизайна: большая открытая гостиная комната в стиле модернизм с белыми стенами, паркетным полом среднего тона, горизонтальным камином, телевизором на стене, фасадом камина из металла и коричневым полом
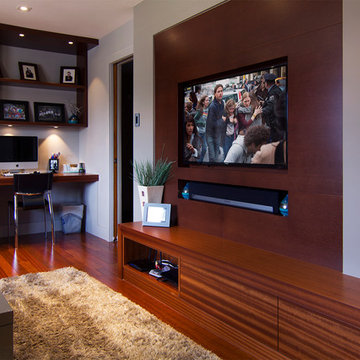
This recent project in Navan included:
new mudroom built-in, home office and media centre ,a small bathroom vanity, walk in closet, master bedroom wall paneling and bench, a bedroom media centre with lots of drawer storage,
a large ensuite vanity with make up area and upper cabinets in high gloss laquer. We also made a custom shower floor in african mahagony with natural hardoil finish.
The design for the project was done by Penny Southam. All exterior finishes are bookmatched mahagony veneers and the accent colour is a stained quartercut engineered veneer.
The inside of the cabinets features solid dovetailed mahagony drawers with the standard softclose.
This recent project in Navan included:
new mudroom built-in, home office and media centre ,a small bathroom vanity, walk in closet, master bedroom wall paneling and bench, a bedroom media centre with lots of drawer storage,
a large ensuite vanity with make up area and upper cabinets in high gloss laquer. We also made a custom shower floor in african mahagony with natural hardoil finish.
The design for the project was done by Penny Southam. All exterior finishes are bookmatched mahagony veneers and the accent colour is a stained quartercut engineered veneer.
The inside of the cabinets features solid dovetailed mahagony drawers with the standard softclose.
We just received the images from our recent project in Rockliffe Park.
This is one of those projects that shows how fantastic modern design can work in an older home.
Old and new design can not only coexist, it can transform a dated place into something new and exciting. Or as in this case can emphasize the beauty of the old and the new features of the house.
The beautifully crafted original mouldings, suddenly draw attention against the reduced design of the Wenge wall paneling.
Handwerk interiors fabricated and installed a range of beautifully crafted cabinets and other mill work items including:
custom kitchen, wall paneling, hidden powder room door, entrance closet integrated in the wall paneling, floating ensuite vanity.
All cabinets and Millwork by www.handwerk.ca
Design: Penny Southam, Ottawa
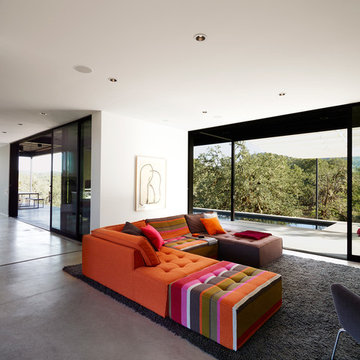
This Marmol Radziner–designed prefab house in Northern California features multi-slide doors from Western Window Systems.
Идея дизайна: открытая гостиная комната в стиле модернизм с белыми стенами и бетонным полом без телевизора
Идея дизайна: открытая гостиная комната в стиле модернизм с белыми стенами и бетонным полом без телевизора
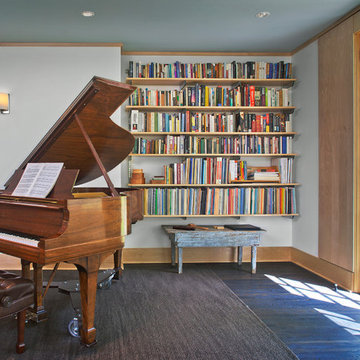
Pete Sieger
Источник вдохновения для домашнего уюта: большая изолированная гостиная комната в стиле модернизм с темным паркетным полом, музыкальной комнатой и белыми стенами без камина
Источник вдохновения для домашнего уюта: большая изолированная гостиная комната в стиле модернизм с темным паркетным полом, музыкальной комнатой и белыми стенами без камина
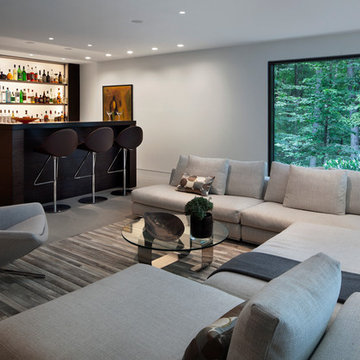
Пример оригинального дизайна: большая открытая гостиная комната в стиле модернизм с домашним баром, белыми стенами и темным паркетным полом
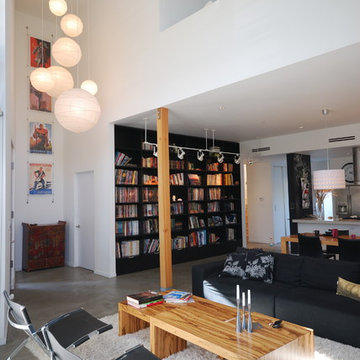
DLFstudio ©
На фото: открытая гостиная комната в стиле модернизм с бетонным полом, с книжными шкафами и полками, белыми стенами, стандартным камином и фасадом камина из плитки с
На фото: открытая гостиная комната в стиле модернизм с бетонным полом, с книжными шкафами и полками, белыми стенами, стандартным камином и фасадом камина из плитки с
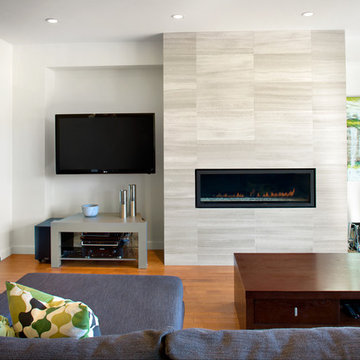
Natural-stone fireplace surround with high-end hardwood and flood of natural light add warmth to modern, clean lines
Ovation Award Finalist: Best Renovated Room & Best Renovation: 250K - 499K
Photos by Ema Peter
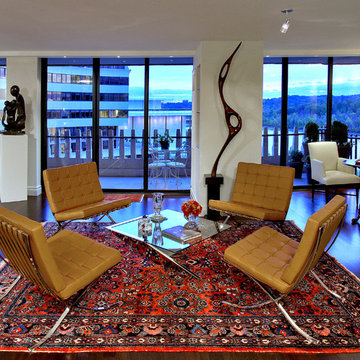
Kenneth M. Wyner Photography
Пример оригинального дизайна: открытая гостиная комната в стиле модернизм с белыми стенами и темным паркетным полом
Пример оригинального дизайна: открытая гостиная комната в стиле модернизм с белыми стенами и темным паркетным полом
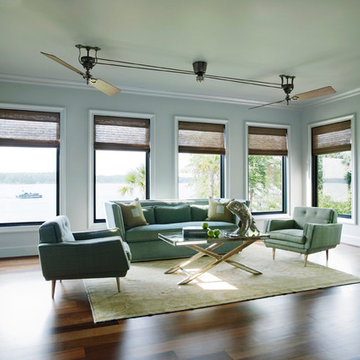
This home’s color palette continues in this sitting room, with an aqua pearlescent metallic trim setting the tone for its bright feel. Featuring metallic silver columns, an Oushak rug, ipe hardwood flooring, a pulley style ceiling fan and woven wood blinds, the room incorporates gentle pops of turquoise throughout. At the room’s heart is its mirrored cocktail table, mid-century chairs and sofa upholstered in aqua blue. The final detail is a vintage silver metallic fish accessory.
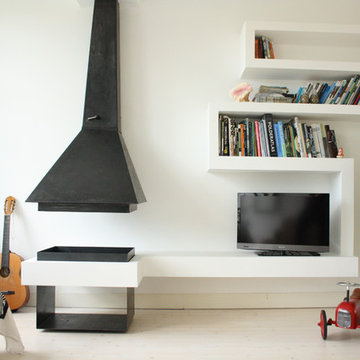
Holly Marder © 2012 Houzz
Стильный дизайн: гостиная комната в стиле модернизм с белыми стенами и отдельно стоящим телевизором - последний тренд
Стильный дизайн: гостиная комната в стиле модернизм с белыми стенами и отдельно стоящим телевизором - последний тренд

photo: www.shanekorpisto.com
На фото: парадная, изолированная гостиная комната среднего размера в стиле модернизм с фасадом камина из плитки, белыми стенами, светлым паркетным полом, стандартным камином и бежевым полом без телевизора
На фото: парадная, изолированная гостиная комната среднего размера в стиле модернизм с фасадом камина из плитки, белыми стенами, светлым паркетным полом, стандартным камином и бежевым полом без телевизора
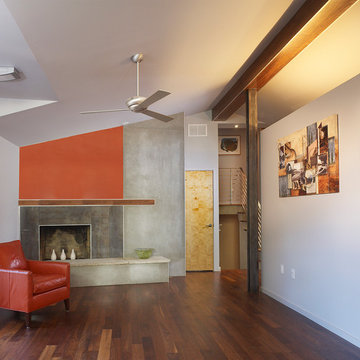
Источник вдохновения для домашнего уюта: маленькая открытая, парадная гостиная комната в стиле модернизм с белыми стенами, стандартным камином, паркетным полом среднего тона и коричневым полом без телевизора для на участке и в саду
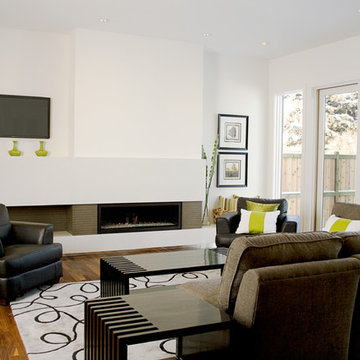
This fireplace was designed and create by 2Stone Designer Concrete of Calgary AB. The majority of the fireplace is our "Ivory" concrete (white), and the grey tiles around the fireplace are "Graphite". The Ivory concrete consists of a wall to wall hearth as well as a tall mantle from the center to left wall, connecting back to the hearth.
Fireplace and One piece concrete Back splash designed and created by 2Stone for the wonderful men of Fifth Element

Photograph by Art Gray
На фото: открытая гостиная комната среднего размера в стиле модернизм с бетонным полом, с книжными шкафами и полками, белыми стенами, стандартным камином, фасадом камина из плитки и серым полом без телевизора
На фото: открытая гостиная комната среднего размера в стиле модернизм с бетонным полом, с книжными шкафами и полками, белыми стенами, стандартным камином, фасадом камина из плитки и серым полом без телевизора
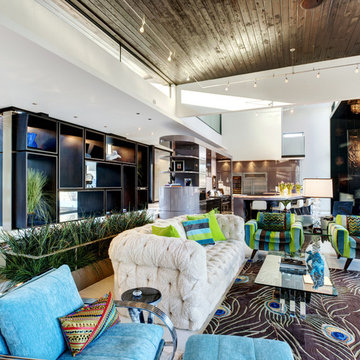
Atlanta modern home designed by Dencity and built by Cablik Enterprises.
Свежая идея для дизайна: открытая гостиная комната в стиле модернизм с белыми стенами - отличное фото интерьера
Свежая идея для дизайна: открытая гостиная комната в стиле модернизм с белыми стенами - отличное фото интерьера
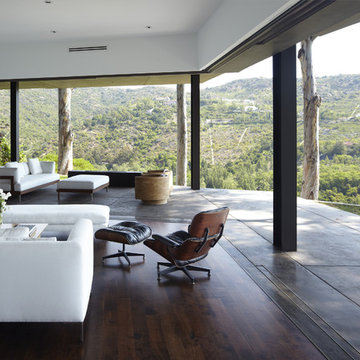
Large telescoping doors disappear to connect the living room to the terrain beyond creating an open corner.
На фото: открытая гостиная комната среднего размера в стиле модернизм с белыми стенами и темным паркетным полом
На фото: открытая гостиная комната среднего размера в стиле модернизм с белыми стенами и темным паркетным полом

The original double-sided fireplace anchors and connects the living and dining spaces. The owner’s carefully selected modern furnishings are arranged on a new hardwood floor. Photo Credit: Dale Lang
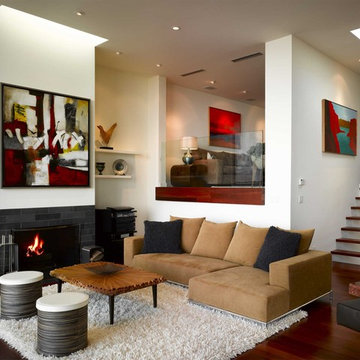
photographer Ken Gutmaker
На фото: парадная, изолированная гостиная комната среднего размера в стиле модернизм с фасадом камина из плитки, белыми стенами, темным паркетным полом, стандартным камином и коричневым полом с
На фото: парадная, изолированная гостиная комната среднего размера в стиле модернизм с фасадом камина из плитки, белыми стенами, темным паркетным полом, стандартным камином и коричневым полом с
Гостиная в стиле модернизм с белыми стенами – фото дизайна интерьера
6

