Гостиная в стиле лофт с светлым паркетным полом – фото дизайна интерьера
Сортировать:
Бюджет
Сортировать:Популярное за сегодня
101 - 120 из 1 791 фото
1 из 3

Источник вдохновения для домашнего уюта: маленькая открытая гостиная комната в стиле лофт с разноцветными стенами, светлым паркетным полом, телевизором на стене и коричневым полом без камина для на участке и в саду
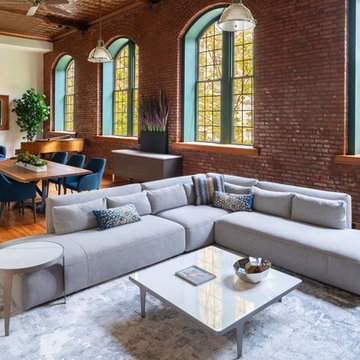
How to create zones in a space to define the areas and maintain a massive sense of scale with intimate elements
На фото: огромная открытая гостиная комната в стиле лофт с белыми стенами и светлым паркетным полом
На фото: огромная открытая гостиная комната в стиле лофт с белыми стенами и светлым паркетным полом
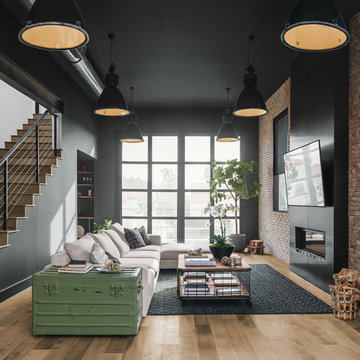
Источник вдохновения для домашнего уюта: открытая гостиная комната в стиле лофт с черными стенами, светлым паркетным полом, горизонтальным камином, телевизором на стене и ковром на полу
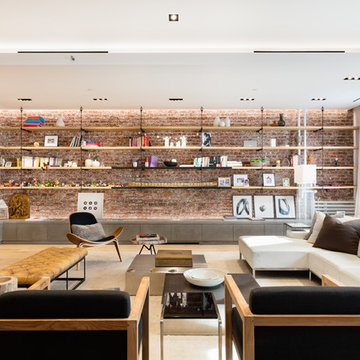
Robert Wright
Свежая идея для дизайна: открытая гостиная комната в стиле лофт с с книжными шкафами и полками, белыми стенами и светлым паркетным полом - отличное фото интерьера
Свежая идея для дизайна: открытая гостиная комната в стиле лофт с с книжными шкафами и полками, белыми стенами и светлым паркетным полом - отличное фото интерьера

Bruce Damonte
Свежая идея для дизайна: двухуровневая гостиная комната среднего размера в стиле лофт с белыми стенами, светлым паркетным полом, мультимедийным центром и с книжными шкафами и полками - отличное фото интерьера
Свежая идея для дизайна: двухуровневая гостиная комната среднего размера в стиле лофт с белыми стенами, светлым паркетным полом, мультимедийным центром и с книжными шкафами и полками - отличное фото интерьера
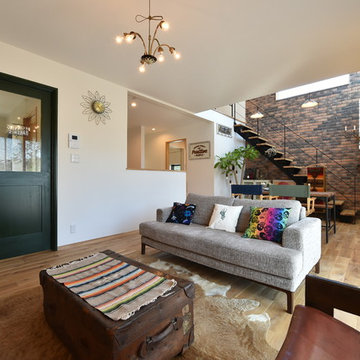
На фото: гостиная комната в стиле лофт с белыми стенами, светлым паркетным полом и коричневым полом
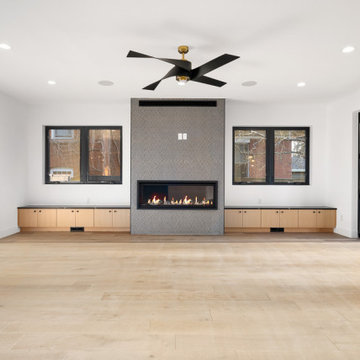
Идея дизайна: большая открытая гостиная комната в стиле лофт с белыми стенами, светлым паркетным полом, стандартным камином, фасадом камина из плитки, коричневым полом и балками на потолке
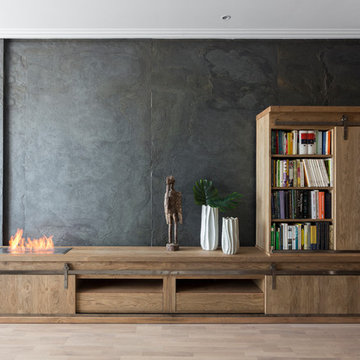
Pudimos crear varios escenarios para el espacio de día. Colocamos una puerta-corredera que separa salón y cocina, forrandola igual como el tabique, con piedra fina de pizarra procedente de Oriente. Decoramos el rincón de desayunos de la cocina en el mismo estilo que el salón, para que al estar los dos espacios unidos, tengan continuidad. El salón y el comedor visualmente están zonificados por uno de los sofás y la columna, era la petición de la clienta. A pesar de que una de las propuestas del proyecto era de pintar el salón en color neutra, la clienta quería arriesgar y decorar su salón con su color mas preferido- el verde. Siempre nos adoptamos a los deseos del cliente y no dudamos dos veces en elegir un papel pintado ecléctico Royal Fernery de marca Cole&Son, buscándole una acompañante perfecta- pintura verde de marca Jotun. Las molduras y cornisas eran imprescindibles para darle al salón un toque clásico y atemporal. A la hora de diseñar los muebles, la clienta nos comento su sueño-tener una chimenea para recordarle los años que vivió en los Estados Unidos. Ella estaba segura que en un apartamento era imposible. Pero le sorprendimos diseñando un mueble de TV, con mucho almacenaje para sus libros y integrando una chimenea de bioethanol fabricada en especial para este mueble de madera maciza de roble. Los sofás tienen mucho protagonismo y contraste, tapizados en tela de color nata, de la marca Crevin. Las mesas de centro transmiten la nueva tendencia- con la chapa de raíz de roble, combinada con acero negro. Las mesitas auxiliares son de mármol Carrara natural, con patas de acero negro de formas curiosas. Las lamparas de sobremesa se han fabricado artesanalmente en India, y aun cuando no están encendidas, aportan mucha luz al salón. La lampara de techo se fabrico artesanalmente en Egipto, es de brónze con gotas de cristal. Juntos con el papel pintado, crean un aire misterioso y histórico. La mesa y la librería son diseñadas por el estudio Victoria Interiors y fabricados en roble marinado con grietas y poros abiertos. La librería tiene un papel importante en el proyecto- guarda la colección de libros antiguos y vajilla de la familia, a la vez escondiendo el radiador en la parte inferior. Los detalles como cojines de terciopelo, cortinas con tela de Aldeco, alfombras de seda de bambú, candelabros y jarrones de nuestro estudio, pufs tapizados con tela de Ze con Zeta fueron herramientas para acabar de decorar el espacio.
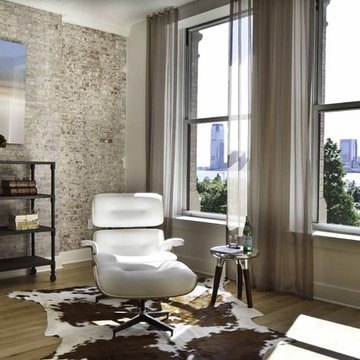
Established in 1895 as a warehouse for the spice trade, 481 Washington was built to last. With its 25-inch-thick base and enchanting Beaux Arts facade, this regal structure later housed a thriving Hudson Square printing company. After an impeccable renovation, the magnificent loft building’s original arched windows and exquisite cornice remain a testament to the grandeur of days past. Perfectly anchored between Soho and Tribeca, Spice Warehouse has been converted into 12 spacious full-floor lofts that seamlessly fuse Old World character with modern convenience. Steps from the Hudson River, Spice Warehouse is within walking distance of renowned restaurants, famed art galleries, specialty shops and boutiques. With its golden sunsets and outstanding facilities, this is the ideal destination for those seeking the tranquil pleasures of the Hudson River waterfront.
Expansive private floor residences were designed to be both versatile and functional, each with 3 to 4 bedrooms, 3 full baths, and a home office. Several residences enjoy dramatic Hudson River views.
This open space has been designed to accommodate a perfect Tribeca city lifestyle for entertaining, relaxing and working.
This living room design reflects a tailored “old world” look, respecting the original features of the Spice Warehouse. With its high ceilings, arched windows, original brick wall and iron columns, this space is a testament of ancient time and old world elegance.
The design choices are a combination of neutral, modern finishes such as the Oak natural matte finish floors and white walls, white shaker style kitchen cabinets, combined with a lot of texture found in the brick wall, the iron columns and the various fabrics and furniture pieces finishes used thorughout the space and highlited by a beautiful natural light brought in through a wall of arched windows.
The layout is open and flowing to keep the feel of grandeur of the space so each piece and design finish can be admired individually.
As soon as you enter, a comfortable Eames Lounge chair invites you in, giving her back to a solid brick wall adorned by the “cappucino” art photography piece by Francis Augustine and surrounded by flowing linen taupe window drapes and a shiny cowhide rug.
The cream linen sectional sofa takes center stage, with its sea of textures pillows, giving it character, comfort and uniqueness. The living room combines modern lines such as the Hans Wegner Shell chairs in walnut and black fabric with rustic elements such as this one of a kind Indonesian antique coffee table, giant iron antique wall clock and hand made jute rug which set the old world tone for an exceptional interior.
Photography: Francis Augustine
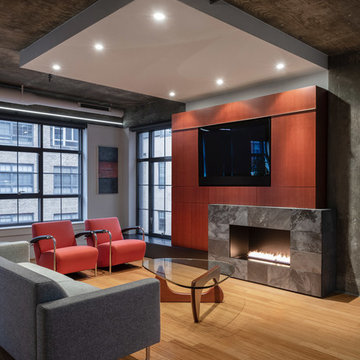
Стильный дизайн: гостиная комната в стиле лофт с светлым паркетным полом, горизонтальным камином и мультимедийным центром - последний тренд
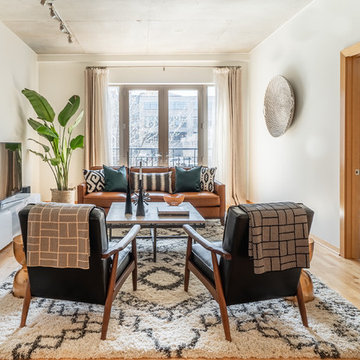
Contemporary Neutral Living Room With City Views.
Low horizontal furnishings not only create clean lines in this contemporary living room, they guarantee unobstructed city views out the French doors. The room's neutral palette gets a color infusion thanks to the large plant in the corner and some teal pillows on the couch.
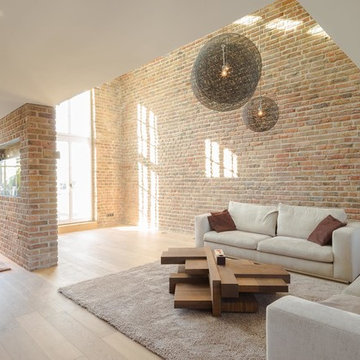
На фото: большая двухуровневая гостиная комната в стиле лофт с разноцветными стенами, светлым паркетным полом и коричневым полом без камина, телевизора
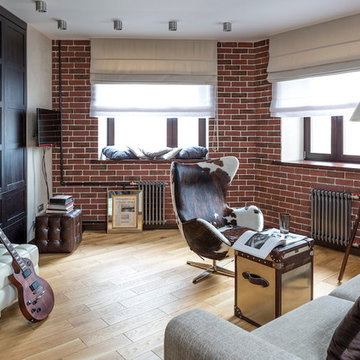
Источник вдохновения для домашнего уюта: гостиная комната в стиле лофт с светлым паркетным полом, телевизором на стене, музыкальной комнатой и коричневыми стенами
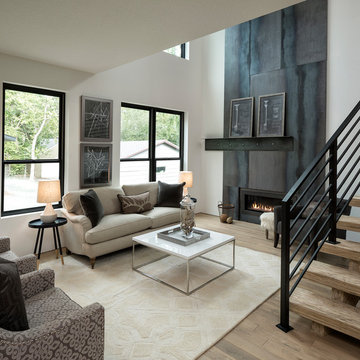
Идея дизайна: открытая гостиная комната среднего размера в стиле лофт с белыми стенами, светлым паркетным полом, горизонтальным камином, фасадом камина из металла, бежевым полом и ковром на полу без телевизора
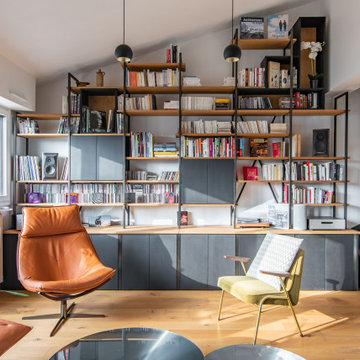
На фото: открытая гостиная комната среднего размера в стиле лофт с с книжными шкафами и полками, белыми стенами, светлым паркетным полом, скрытым телевизором, коричневым полом и балками на потолке без камина с
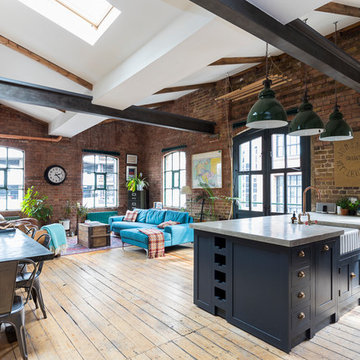
Large kitchen/living room open space
Shaker style kitchen with concrete worktop made onsite
Crafted tape, bookshelves and radiator with copper pipes
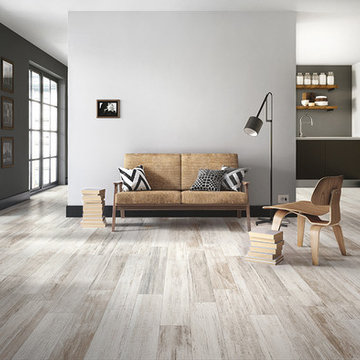
Porcelain wood plank tile
Пример оригинального дизайна: открытая гостиная комната среднего размера:: освещение в стиле лофт с серыми стенами и светлым паркетным полом без камина
Пример оригинального дизайна: открытая гостиная комната среднего размера:: освещение в стиле лофт с серыми стенами и светлым паркетным полом без камина
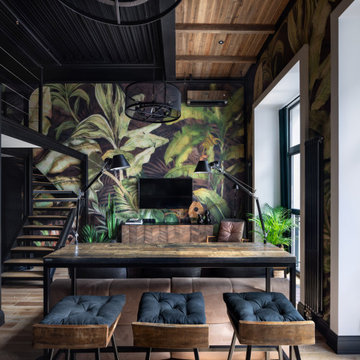
На фото: маленькая двухуровневая гостиная комната в стиле лофт с разноцветными стенами, светлым паркетным полом, телевизором на стене и бежевым полом для на участке и в саду
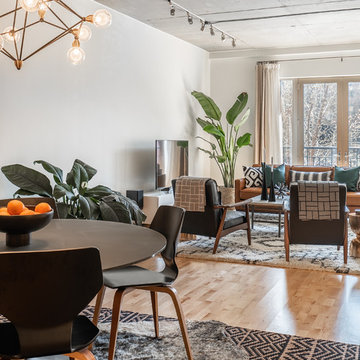
Contemporary Neutral Living Room With City Views.
Low horizontal furnishings not only create clean lines in this contemporary living room, they guarantee unobstructed city views out the French doors. The room's neutral palette gets a color infusion thanks to the large plant in the corner and some teal pillows on the couch.
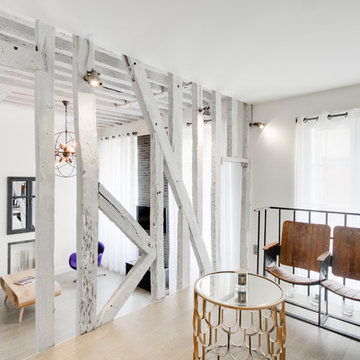
Источник вдохновения для домашнего уюта: двухуровневая гостиная комната в стиле лофт с белыми стенами и светлым паркетным полом
Гостиная в стиле лофт с светлым паркетным полом – фото дизайна интерьера
6

