Гостиная в стиле лофт с коричневым полом – фото дизайна интерьера
Сортировать:
Бюджет
Сортировать:Популярное за сегодня
81 - 100 из 2 106 фото
1 из 3
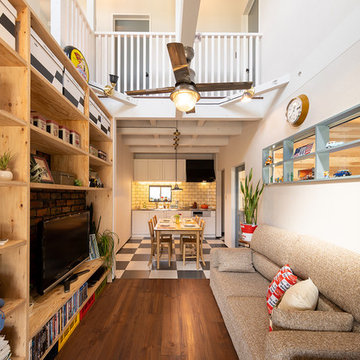
窓を開ければ大きなカバードポーチが広がり、趣味を謳歌出来るガレージがある。意味のある「無駄」を盛り込んで。「住むを楽しむ!!」に特化した家。「遊びのスペースが多い方が幸せなんだよ。」
Пример оригинального дизайна: гостиная комната в стиле лофт с белыми стенами, темным паркетным полом, отдельно стоящим телевизором и коричневым полом
Пример оригинального дизайна: гостиная комната в стиле лофт с белыми стенами, темным паркетным полом, отдельно стоящим телевизором и коричневым полом
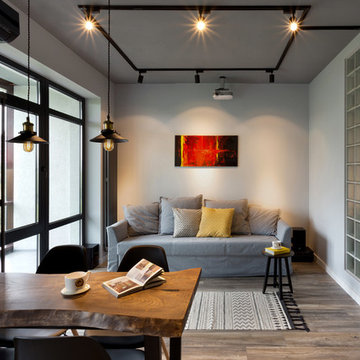
Спальню по желанию заказчика мы сделали небольшой - только для сна, но чтобы создать там естественное освещение мы сделали часть стены стеклоблоками. Таким образом получилось что спальня приятно освещена мягким светом в дневное время, а при желании ее можно дополнить искусственным освещением.
фотограф Anton Likhtarovich
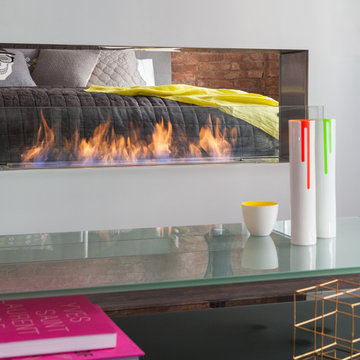
To provide ambiance and embrace the open concept bedroom we created, I selected a double sided fire place. This allowed the client to enjoy the glow of the fireplace in the bedroom and the living room. Photos by: Seth Caplan
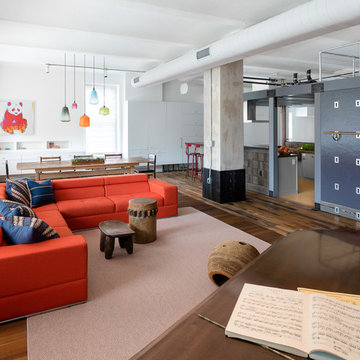
Photo Credit: Amy Barkow | Barkow Photo,
Lighting Design: LOOP Lighting,
Interior Design: Blankenship Design,
General Contractor: Constructomics LLC

We were commissioned to create a contemporary single-storey dwelling with four bedrooms, three main living spaces, gym and enough car spaces for up to 8 vehicles/workshop.
Due to the slope of the land the 8 vehicle garage/workshop was placed in a basement level which also contained a bathroom and internal lift shaft for transporting groceries and luggage.
The owners had a lovely northerly aspect to the front of home and their preference was to have warm bedrooms in winter and cooler living spaces in summer. So the bedrooms were placed at the front of the house being true north and the livings areas in the southern space. All living spaces have east and west glazing to achieve some sun in winter.
Being on a 3 acre parcel of land and being surrounded by acreage properties, the rear of the home had magical vista views especially to the east and across the pastured fields and it was imperative to take in these wonderful views and outlook.
We were very fortunate the owners provided complete freedom in the design, including the exterior finish. We had previously worked with the owners on their first home in Dural which gave them complete trust in our design ability to take this home. They also hired the services of a interior designer to complete the internal spaces selection of lighting and furniture.
The owners were truly a pleasure to design for, they knew exactly what they wanted and made my design process very smooth. Hornsby Council approved the application within 8 weeks with no neighbor objections. The project manager was as passionate about the outcome as I was and made the building process uncomplicated and headache free.
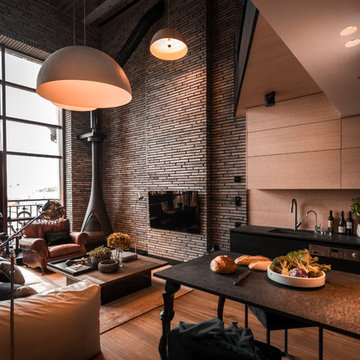
На фото: парадная, открытая, объединенная гостиная комната в стиле лофт с телевизором на стене, серыми стенами, паркетным полом среднего тона, угловым камином, фасадом камина из металла и коричневым полом
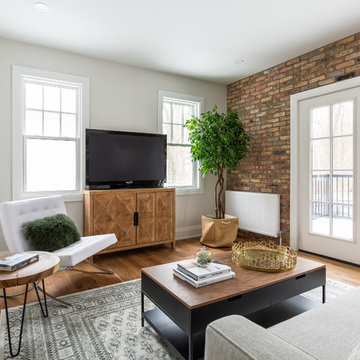
James C. Lee Photography
Стильный дизайн: маленькая гостиная комната в стиле лофт с паркетным полом среднего тона, белыми стенами, отдельно стоящим телевизором и коричневым полом без камина для на участке и в саду - последний тренд
Стильный дизайн: маленькая гостиная комната в стиле лофт с паркетным полом среднего тона, белыми стенами, отдельно стоящим телевизором и коричневым полом без камина для на участке и в саду - последний тренд
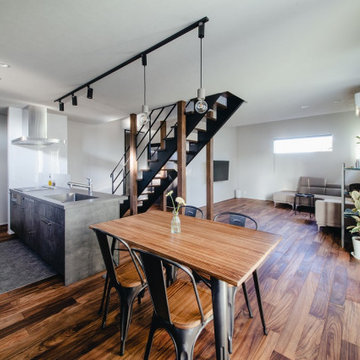
ストリップ階段と化粧柱を中心に配置したリビング。
ただの階段、柱ではなくインテリアとしても存在感があります。
Свежая идея для дизайна: гостиная комната в стиле лофт с белыми стенами, темным паркетным полом, коричневым полом, потолком с обоями и обоями на стенах - отличное фото интерьера
Свежая идея для дизайна: гостиная комната в стиле лофт с белыми стенами, темным паркетным полом, коричневым полом, потолком с обоями и обоями на стенах - отличное фото интерьера
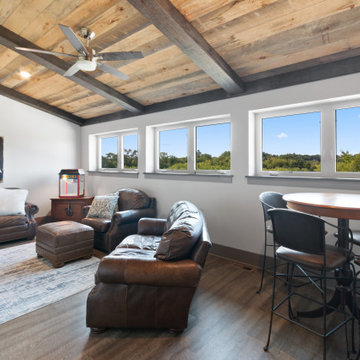
This 2,500 square-foot home, combines the an industrial-meets-contemporary gives its owners the perfect place to enjoy their rustic 30- acre property. Its multi-level rectangular shape is covered with corrugated red, black, and gray metal, which is low-maintenance and adds to the industrial feel.
Encased in the metal exterior, are three bedrooms, two bathrooms, a state-of-the-art kitchen, and an aging-in-place suite that is made for the in-laws. This home also boasts two garage doors that open up to a sunroom that brings our clients close nature in the comfort of their own home.
The flooring is polished concrete and the fireplaces are metal. Still, a warm aesthetic abounds with mixed textures of hand-scraped woodwork and quartz and spectacular granite counters. Clean, straight lines, rows of windows, soaring ceilings, and sleek design elements form a one-of-a-kind, 2,500 square-foot home
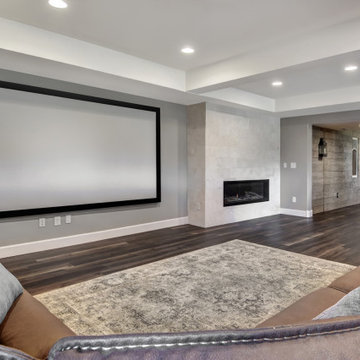
Large finished basement in Suburban Denver with TV room, bar, billiards table, shuffleboard table, basement guest room and guest bathroom.
На фото: большой домашний кинотеатр в стиле лофт с серыми стенами, полом из винила и коричневым полом с
На фото: большой домашний кинотеатр в стиле лофт с серыми стенами, полом из винила и коричневым полом с

De la cour nous donnons dans la jolie pièce à vivre du studio, et surtout du côté salon. On peut voir le superbe mur en briques d'origine qui a été récupéré comme fond de canapé. Une très haute suspension en métal noir et laiton avec une grande envergure, vient occuper l'espace vide du haut.
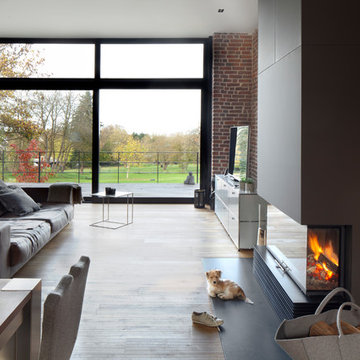
Пример оригинального дизайна: маленькая открытая гостиная комната в стиле лофт с разноцветными стенами, паркетным полом среднего тона, стандартным камином и коричневым полом для на участке и в саду
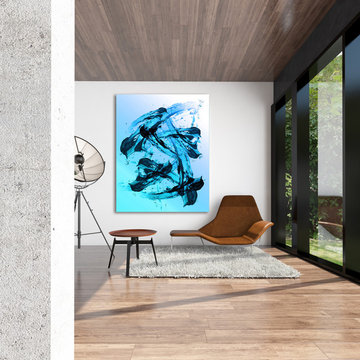
Located in the art center of Wynwood Miami, is this Industrial loft with unique abstract wall art. This modern home has a lively blue painting acting as a dramatic focal point for the interior.
Original art arrives ready to hang with a sleek and modern aluminum cleat hanging system, mounted under the most stunning acrylic glass. Limited edition (up to 10) art prints available for this piece.
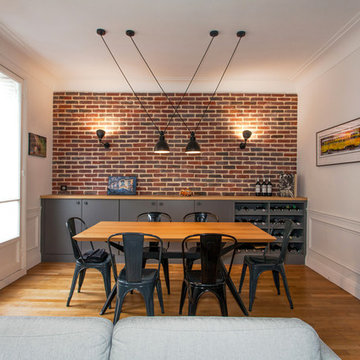
Пример оригинального дизайна: гостиная комната в стиле лофт с белыми стенами, паркетным полом среднего тона и коричневым полом
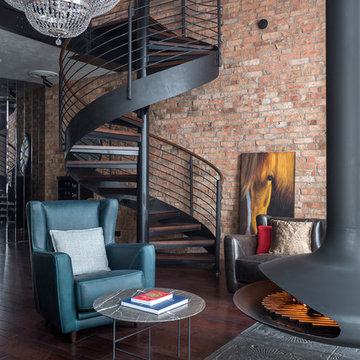
Олег Маковецкий
На фото: открытая гостиная комната в стиле лофт с темным паркетным полом, подвесным камином, фасадом камина из металла, коричневым полом и коричневыми стенами
На фото: открытая гостиная комната в стиле лофт с темным паркетным полом, подвесным камином, фасадом камина из металла, коричневым полом и коричневыми стенами
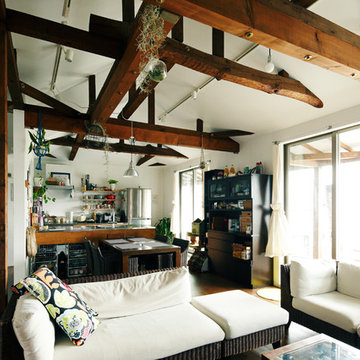
築29年の木造住宅の耐震改修も含めたフルリノベーション
減築により確認申請を取得しています
Свежая идея для дизайна: гостиная комната в стиле лофт с белыми стенами, паркетным полом среднего тона и коричневым полом - отличное фото интерьера
Свежая идея для дизайна: гостиная комната в стиле лофт с белыми стенами, паркетным полом среднего тона и коричневым полом - отличное фото интерьера
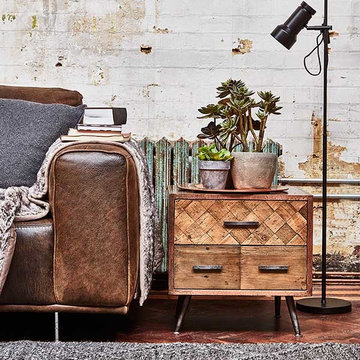
Fusing exposed materials, worn leather and industrial fixtures with a pared-back colour palette, Reclaim Revolution embodies urban style at its best. No longer confined to warehouses and expansive city lofts, this utilitarian look can be achieved in any space, on any scale. Opting for reclaimed furniture will help emphasise the raw and unique essence of this trend whilst touches of copper accents inject warmth and hints of luxury into the scheme. Layer rich leather sofas with beautifully tactile cushions and textured throws to ensure that this metropolitan scheme retains that all important level of comfort.

Bauwerk Parkett Villapark Eiche 35 Avorio gefast, tief gebürstet, naturgeölt
Ort
Ebnat-Kappel, Schweiz
Architekt
Thomas Schmid (SIA)
Bauherr
Privat
Bodenleger
Geisser AG
Fotograf
Simone Vogel, 379.ch
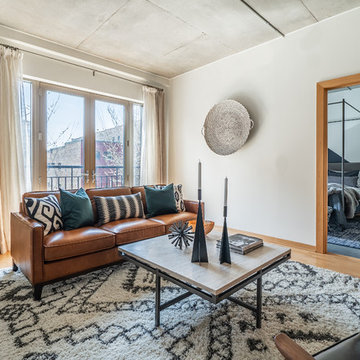
Contemporary Neutral Living Room With City Views.
Low horizontal furnishings not only create clean lines in this contemporary living room, they guarantee unobstructed city views out the French doors. The room's neutral palette gets a color infusion thanks to the large plant in the corner and some teal pillows on the couch.
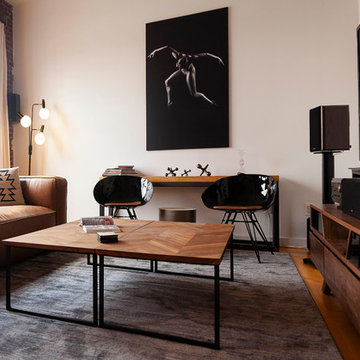
Briana Sposato
Источник вдохновения для домашнего уюта: гостиная комната среднего размера в стиле лофт с белыми стенами, паркетным полом среднего тона, телевизором на стене и коричневым полом
Источник вдохновения для домашнего уюта: гостиная комната среднего размера в стиле лофт с белыми стенами, паркетным полом среднего тона, телевизором на стене и коричневым полом
Гостиная в стиле лофт с коричневым полом – фото дизайна интерьера
5

