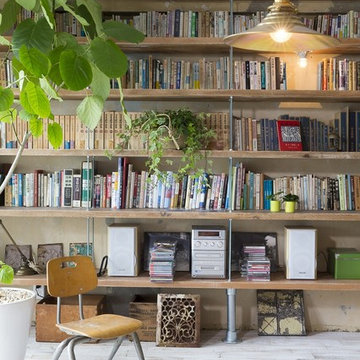Гостиная в стиле лофт с бежевыми стенами – фото дизайна интерьера
Сортировать:
Бюджет
Сортировать:Популярное за сегодня
21 - 40 из 810 фото
1 из 3
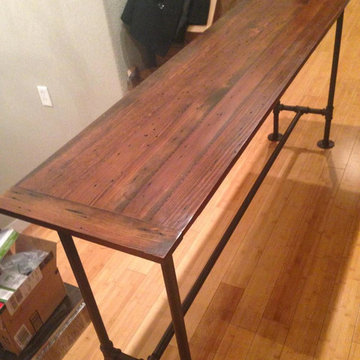
Идея дизайна: маленькая парадная, изолированная гостиная комната в стиле лофт с бежевыми стенами для на участке и в саду
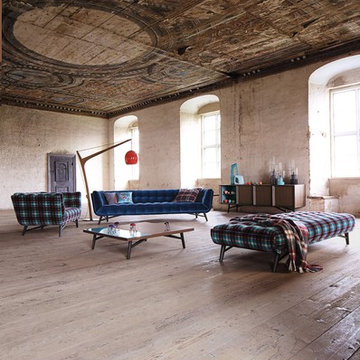
PROFILE LARGE 4-SEAT SOFA
design Roberto Tapinassi & Maurizio Manzoni
Nouveaux Classiques collection
Upholstered in CABARET velvet (100% cotton) or in TARTAN JP GAULTIER velvet (100% cotton). Padded seats, backs and armrests. Seat cushions in HR foam 40 kg/m3. Back cushions in HR foam 35 kg/m3. Structure in solid wood, plywood and particle board. XL elastic straps suspension. Base in Wenge-stained solid beech and reinforced with metal.
Manufactured in Europe
Dimensions: W. 279 x H. 76 x D. 95 cm (109.8"w x 29.9"h x 37.4"d)
Other Dimensions :
Large 3-seat sofa : W. 239 x H. 76 x D. 95 cm (94.1"w x 29.9"h x 37.4"d)
2.5-seat sofa : W. 199 x H. 76 x D. 95 cm (78.3"w x 29.9"h x 37.4"d)
1.5-seat sofa : W. 159 x H. 76 x D. 95 cm (62.6"w x 29.9"h x 37.4"d)
Lounge chair independent : W. 155 x H. 75 x D. 110 cm (61"w x 29.5"h x 43.3"d)
Armchair : W. 105 x H. 76 x D. 84 cm (41.3"w x 29.9"h x 33.1"d)
Large ottoman : W. 222 x H. 43 x D. 83 cm (87.4"w x 16.9"h x 32.7"d)
Rectangular ottoman : W. 162 x H. 43 x D. 83 cm (63.8"w x 16.9"h x 32.7"d)
Round ottoman : W. 114 x H. 33 x D. 114 cm (44.9"w x 13"h x 44.9"d)
This product, like all Roche Bobois pieces, can be customised with a large array of materials, colours and dimensions.
Our showroom advisors are at your disposal and will happily provide you with any additional information and advice.
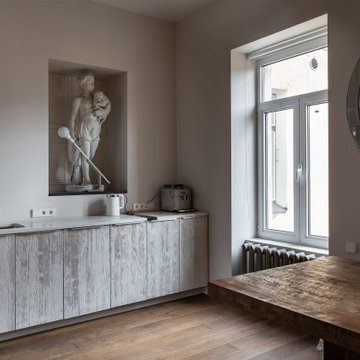
Просторная квартира в старом Петербурге
Пример оригинального дизайна: большая открытая, объединенная гостиная комната в стиле лофт с с книжными шкафами и полками, бежевыми стенами, светлым паркетным полом и коричневым полом без телевизора
Пример оригинального дизайна: большая открытая, объединенная гостиная комната в стиле лофт с с книжными шкафами и полками, бежевыми стенами, светлым паркетным полом и коричневым полом без телевизора
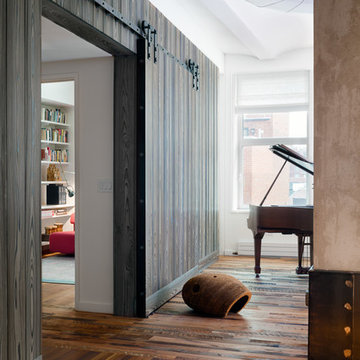
Photo Credit: Amy Barkow | Barkow Photo,
Lighting Design: LOOP Lighting,
Interior Design: Blankenship Design,
General Contractor: Constructomics LLC
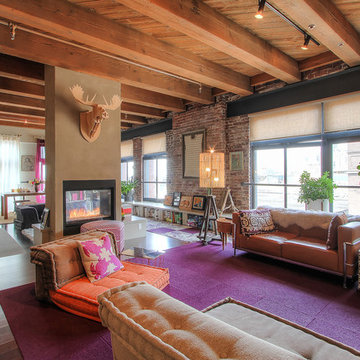
Travis Peterson
Идея дизайна: парадная, открытая гостиная комната среднего размера в стиле лофт с бежевыми стенами, паркетным полом среднего тона и двусторонним камином
Идея дизайна: парадная, открытая гостиная комната среднего размера в стиле лофт с бежевыми стенами, паркетным полом среднего тона и двусторонним камином
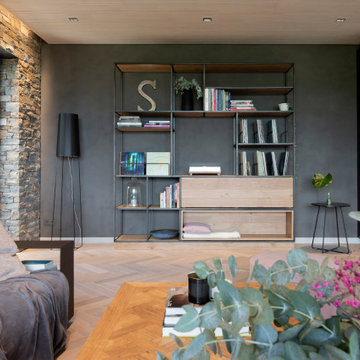
Jedes Möbel mit Funktion. Das Stahlregalmöbel nimmt die Plattensammlung der Bauherren auf, daneben ist der Weintemperierschrank harmonisch in ein Einbaumöbel integriert.
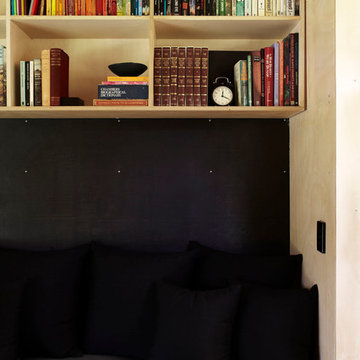
Internal spaces on the contrary display a sense of warmth and softness, with the use of materials such as locally sourced Cypress Pine and Hoop Pine plywood panels throughout.
Photography by Alicia Taylor
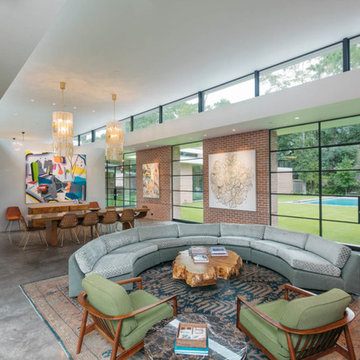
Portella added finishing touches to this Dillon Kyle Architects design. The concrete floors mixed with the exposed brick make the house feel modern and timeless at the same time!
Photo's provided by Benjamin Hill Photography
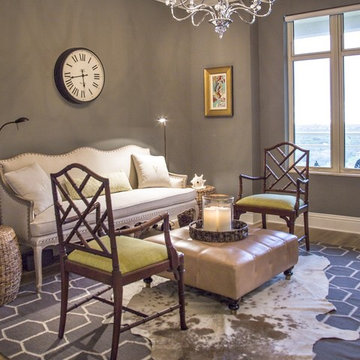
This project earned its name 'The Herringbone House' because of the reclaimed wood accents styled in the Herringbone pattern. This project was focused heavily on pattern and texture. The wife described her style as "beachy buddha" and the husband loved industrial pieces. We married the two styles together and used wood accents and texture to tie them seamlessly. You'll notice the living room features an amazing view of the water and this design concept plays perfectly into that zen vibe. We removed the tile and replaced it with beautiful hardwood floors to balance the rooms and avoid distraction. The owners of this home love Cuban art and funky pieces, so we constructed these built-ins to showcase their amazing collection.
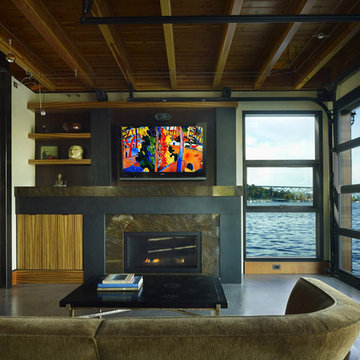
Living room with view to Lake Union. Photography by Ben Benschneider.
Источник вдохновения для домашнего уюта: маленькая открытая гостиная комната в стиле лофт с бежевыми стенами, стандартным камином, фасадом камина из камня, телевизором на стене, бетонным полом и бежевым полом для на участке и в саду
Источник вдохновения для домашнего уюта: маленькая открытая гостиная комната в стиле лофт с бежевыми стенами, стандартным камином, фасадом камина из камня, телевизором на стене, бетонным полом и бежевым полом для на участке и в саду
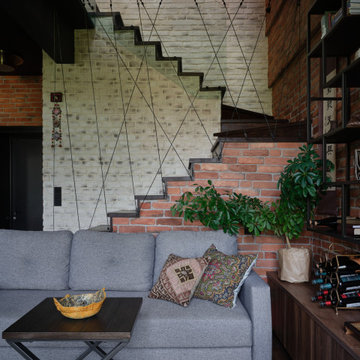
На фото: объединенная гостиная комната среднего размера, в белых тонах с отделкой деревом в стиле лофт с с книжными шкафами и полками, бежевыми стенами, темным паркетным полом, зоной отдыха и кирпичными стенами
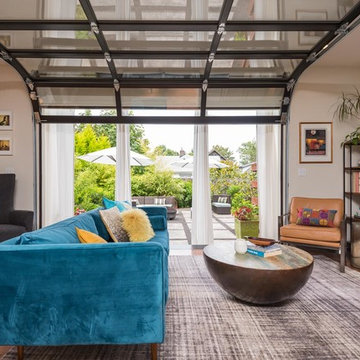
Идея дизайна: гостиная комната в стиле лофт с бежевыми стенами, темным паркетным полом, стандартным камином, фасадом камина из плитки, телевизором на стене и коричневым полом
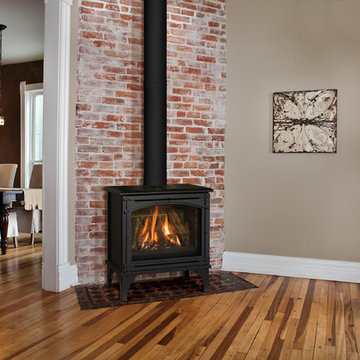
Our Birchwood 20 free standing stove can fit almost anywhere. Worried about not getting enough heat in your your loft? Fit a small Birchwood 20 free standing stove in, and worry no more!
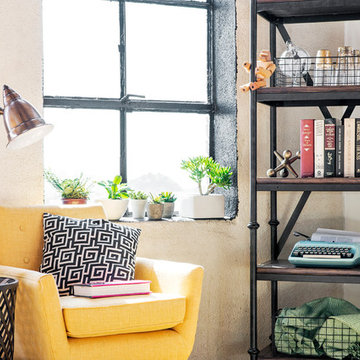
Quiet yet eclectic reading nook in this urban loft.
Products and styling courtesy of Wayfair.com
Photo by Kayli Gennaro
На фото: маленькая двухуровневая гостиная комната в стиле лофт с с книжными шкафами и полками, бежевыми стенами и паркетным полом среднего тона без камина, телевизора для на участке и в саду с
На фото: маленькая двухуровневая гостиная комната в стиле лофт с с книжными шкафами и полками, бежевыми стенами и паркетным полом среднего тона без камина, телевизора для на участке и в саду с

Heimelig geht es zu im Wohnbereich. Auf die Ziegelwand wurde der TV montiert. Die an den automatischen Gaskamin angeschlossene Bank lädt zum Verweilen und Lesen ein.
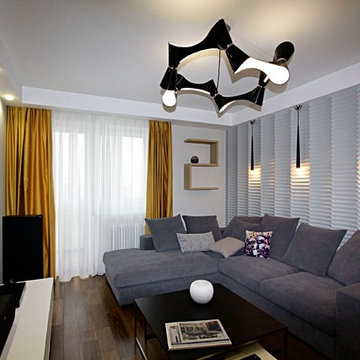
Стильный дизайн: изолированная гостиная комната среднего размера в стиле лофт с с книжными шкафами и полками, бежевыми стенами, паркетным полом среднего тона, телевизором на стене и коричневым полом без камина - последний тренд
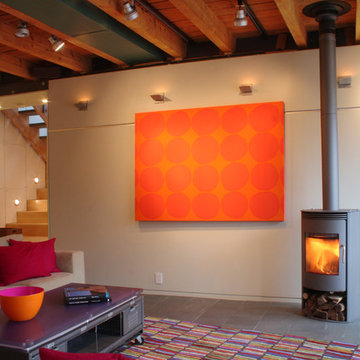
The orange fabric panel slides to reveal a recessed TV.
Пример оригинального дизайна: гостиная комната в стиле лофт с бежевыми стенами и печью-буржуйкой
Пример оригинального дизайна: гостиная комната в стиле лофт с бежевыми стенами и печью-буржуйкой
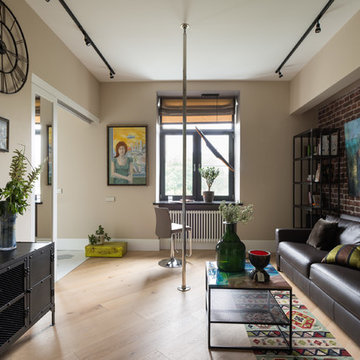
На фото: парадная, изолированная, объединенная гостиная комната среднего размера в стиле лофт с бежевыми стенами, светлым паркетным полом, телевизором на стене, бежевым полом и кирпичными стенами без камина
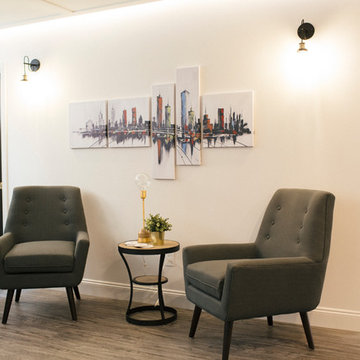
22 Greenlawn was the grand prize in Winnipeg’s 2017 HSC Hospital Millionaire Lottery. The New York lofts in Tribeca, combining industrial fixtures and pre war design, inspired this home design. The star of this home is the master suite that offers a 5-piece ensuite bath with freestanding tub and sun deck.
Гостиная в стиле лофт с бежевыми стенами – фото дизайна интерьера
2


