Гостиная в стиле лофт с балками на потолке – фото дизайна интерьера
Сортировать:
Бюджет
Сортировать:Популярное за сегодня
161 - 180 из 401 фото
1 из 3
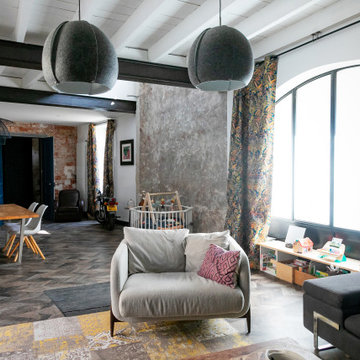
Rénovation d'une maison de maître et d'une cave viticole
Источник вдохновения для домашнего уюта: гостиная комната в стиле лофт с серыми стенами, полом из винила, разноцветным полом и балками на потолке
Источник вдохновения для домашнего уюта: гостиная комната в стиле лофт с серыми стенами, полом из винила, разноцветным полом и балками на потолке
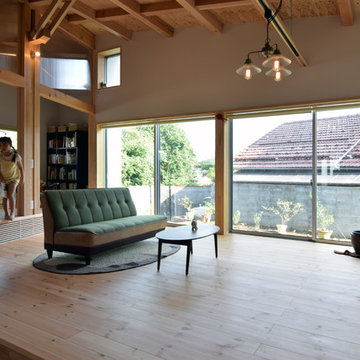
路地奥に住まう 写真:齊藤彰
リビング内観。
路地の奥でありながら、隣家の屋根と庭越しに遠くの空と対岸の山を望むことができるこの敷地の特徴をより活かすように、リビングは平面断面とも南東の空に向かってメガホン状に開いた形状としました。床材は裸足でも心地よいパイン材を採用。引渡し前に植物油ベースの自然塗料をクライアント様と設計者がDIYで塗装しました。
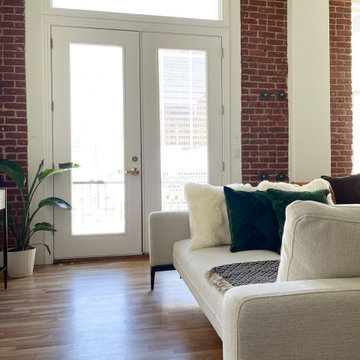
Built in 1896, the original site of the Baldwin Piano warehouse was transformed into several turn-of-the-century residential spaces in the heart of Downtown Denver. The building is the last remaining structure in Downtown Denver with a cast-iron facade. HouseHome was invited to take on a poorly designed loft and transform it into a luxury Airbnb rental. Since this building has such a dense history, it was our mission to bring the focus back onto the unique features, such as the original brick, large windows, and unique architecture.
Our client wanted the space to be transformed into a luxury, unique Airbnb for world travelers and tourists hoping to experience the history and art of the Denver scene. We went with a modern, clean-lined design with warm brick, moody black tones, and pops of green and white, all tied together with metal accents. The high-contrast black ceiling is the wow factor in this design, pushing the envelope to create a completely unique space. Other added elements in this loft are the modern, high-gloss kitchen cabinetry, the concrete tile backsplash, and the unique multi-use space in the Living Room. Truly a dream rental that perfectly encapsulates the trendy, historical personality of the Denver area.
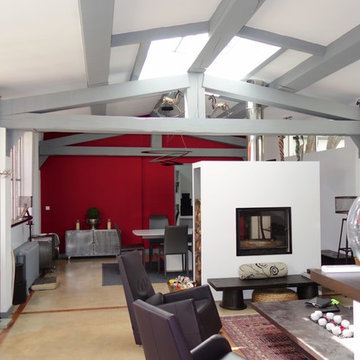
Стильный дизайн: гостиная комната в стиле лофт с красными стенами, двусторонним камином, бежевым полом и балками на потолке - последний тренд
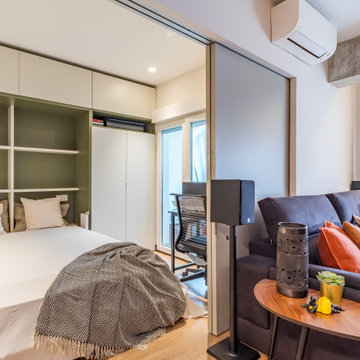
Un acogedor espacio para estar en el día a día y disfrutar de ratos de ocio. El espacio integrado al comedor, cocina y habitación auxiliar, nos permite tener un ambiente super flexible y amplio para organizar la vida diaria, recibir amigos, o visitas.
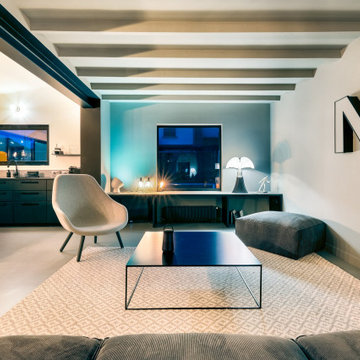
Свежая идея для дизайна: открытая гостиная комната среднего размера в стиле лофт с серыми стенами, бетонным полом, серым полом и балками на потолке - отличное фото интерьера
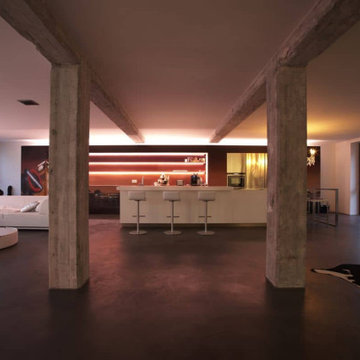
Источник вдохновения для домашнего уюта: огромная двухуровневая гостиная комната в стиле лофт с домашним баром, белыми стенами, бетонным полом, серым полом и балками на потолке
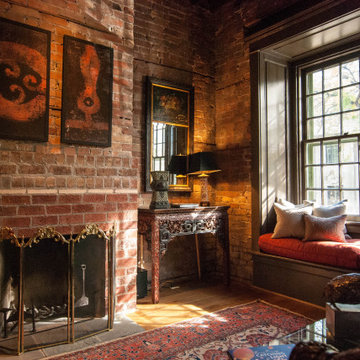
Стильный дизайн: парадная, изолированная гостиная комната среднего размера в стиле лофт с фасадом камина из кирпича, балками на потолке и кирпичными стенами - последний тренд
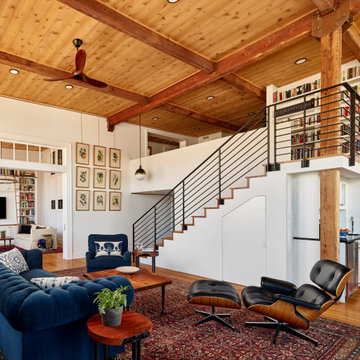
Living Room, Photo: Jeffrey Totaro
Пример оригинального дизайна: двухуровневая гостиная комната среднего размера в стиле лофт с паркетным полом среднего тона, мультимедийным центром, балками на потолке и кирпичными стенами
Пример оригинального дизайна: двухуровневая гостиная комната среднего размера в стиле лофт с паркетным полом среднего тона, мультимедийным центром, балками на потолке и кирпичными стенами
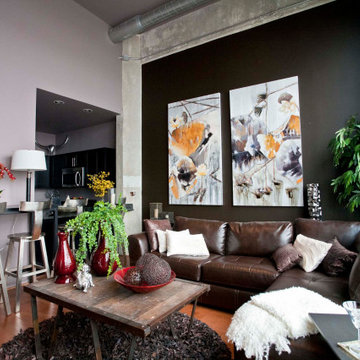
Care and attention to detail were delivered when placing authentic industrial furnishings inherited from the previous designer in this model home. Dark, moody paint colors served as a solid background for large, bright art and mirrors.
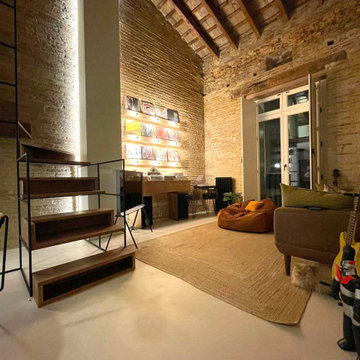
En el corazón de Valencia, en una finca clásica, encontramos este pequeño apartamento con el encanto característico de las construcciones de la zona.
La escalera fue diseñada y construida in situ, con ayuda de nuestro carpintero metálico. Con una estructura metálica de poca sección, acompaña la idea de un espacio industrial.
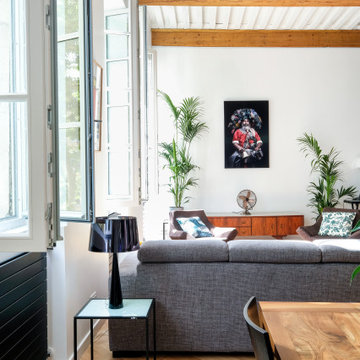
Dans la pièce de vie, le carrelage a été remplacé par un parquet à batons rompus, une grande bibliothèque sur mesure a été conçu pour masquer la forme arrondie de la mezzanine et les solives ont été peintes en blanc pour apporter un maximum de luminosité à la pièce
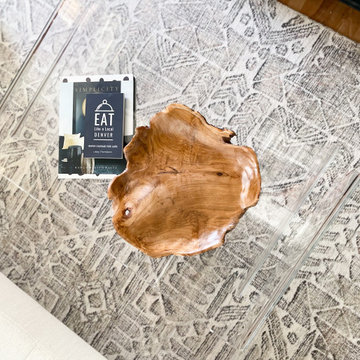
Built in 1896, the original site of the Baldwin Piano warehouse was transformed into several turn-of-the-century residential spaces in the heart of Downtown Denver. The building is the last remaining structure in Downtown Denver with a cast-iron facade. HouseHome was invited to take on a poorly designed loft and transform it into a luxury Airbnb rental. Since this building has such a dense history, it was our mission to bring the focus back onto the unique features, such as the original brick, large windows, and unique architecture.
Our client wanted the space to be transformed into a luxury, unique Airbnb for world travelers and tourists hoping to experience the history and art of the Denver scene. We went with a modern, clean-lined design with warm brick, moody black tones, and pops of green and white, all tied together with metal accents. The high-contrast black ceiling is the wow factor in this design, pushing the envelope to create a completely unique space. Other added elements in this loft are the modern, high-gloss kitchen cabinetry, the concrete tile backsplash, and the unique multi-use space in the Living Room. Truly a dream rental that perfectly encapsulates the trendy, historical personality of the Denver area.
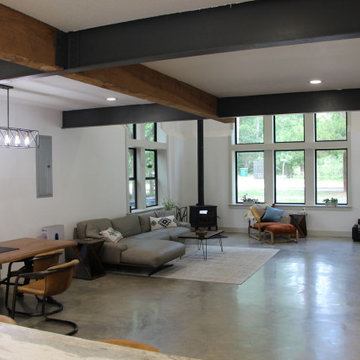
open concept dining
Свежая идея для дизайна: огромная гостиная комната в стиле лофт с бетонным полом и балками на потолке - отличное фото интерьера
Свежая идея для дизайна: огромная гостиная комната в стиле лофт с бетонным полом и балками на потолке - отличное фото интерьера
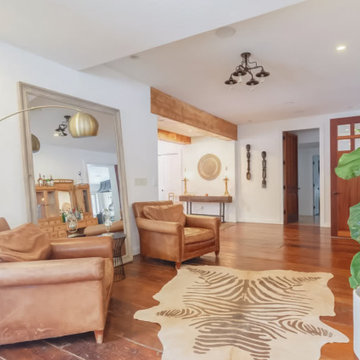
Cozy pit stop on the way to the living room or quaint sitting area before heading out for the night! Original wide-plank wood floors and vintage wood furniture pieces.
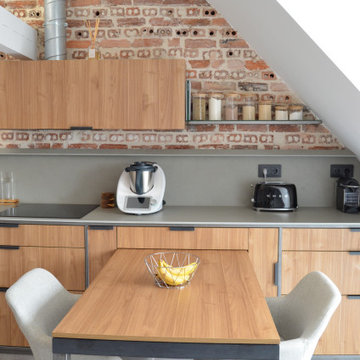
На фото: двухуровневая гостиная комната среднего размера в стиле лофт с белыми стенами, бетонным полом, телевизором в углу, серым полом, балками на потолке и кирпичными стенами
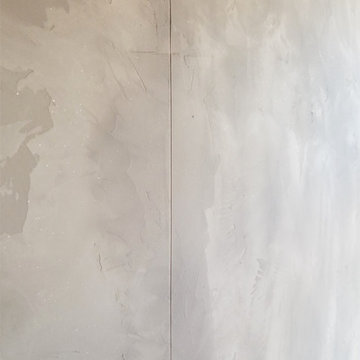
Our faux-poured concrete finish
Стильный дизайн: открытая гостиная комната среднего размера в стиле лофт с с книжными шкафами и полками, серыми стенами, подвесным камином, фасадом камина из бетона и балками на потолке - последний тренд
Стильный дизайн: открытая гостиная комната среднего размера в стиле лофт с с книжными шкафами и полками, серыми стенами, подвесным камином, фасадом камина из бетона и балками на потолке - последний тренд
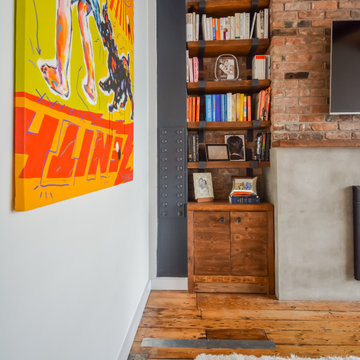
На фото: двухуровневая гостиная комната среднего размера в стиле лофт с белыми стенами, паркетным полом среднего тона, стандартным камином, фасадом камина из бетона, коричневым полом, балками на потолке и кирпичными стенами с
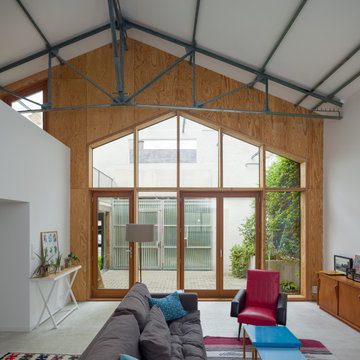
На фото: парадная, двухуровневая гостиная комната среднего размера, в белых тонах с отделкой деревом в стиле лофт с белыми стенами, бетонным полом и балками на потолке с
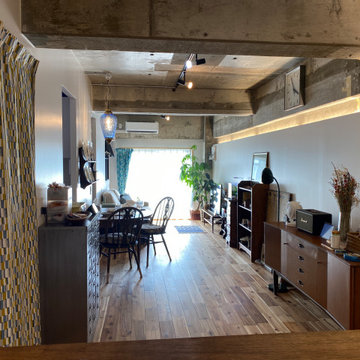
Стильный дизайн: маленькая открытая гостиная комната в стиле лофт с белыми стенами, темным паркетным полом, отдельно стоящим телевизором, коричневым полом, балками на потолке и стенами из вагонки без камина для на участке и в саду - последний тренд
Гостиная в стиле лофт с балками на потолке – фото дизайна интерьера
9

