Гостиная в стиле лофт – фото дизайна интерьера класса люкс
Сортировать:
Бюджет
Сортировать:Популярное за сегодня
181 - 200 из 481 фото
1 из 3
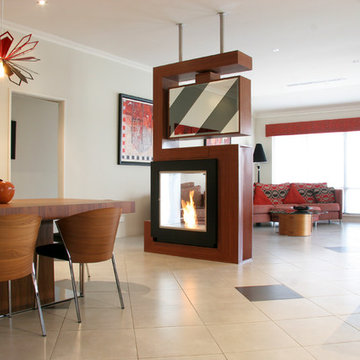
На фото: большая парадная, открытая гостиная комната в стиле лофт с белыми стенами, полом из керамической плитки, двусторонним камином, фасадом камина из дерева и отдельно стоящим телевизором с
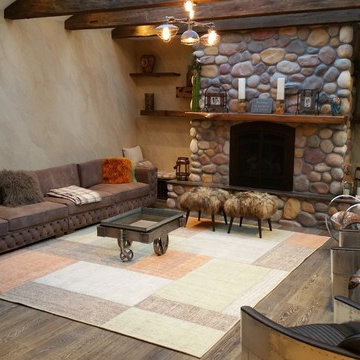
Jacob Neiman
Пример оригинального дизайна: большая гостиная комната в стиле лофт с бежевыми стенами, светлым паркетным полом, стандартным камином и фасадом камина из камня без телевизора
Пример оригинального дизайна: большая гостиная комната в стиле лофт с бежевыми стенами, светлым паркетным полом, стандартным камином и фасадом камина из камня без телевизора
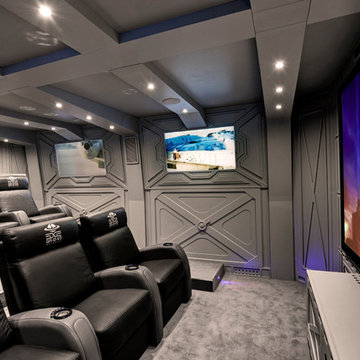
Possibly the most unusual cinema room I have come across in any residential setting.
This bespoke designed and built cinema takes it's ideas from star wars and boasts 4 portal screen showing, other space craft passing by against an alien landscape, giving a feeling that you are in a spacecraft moving as well as a place to watch a movie - Just brilliant!
Murray Russell-Langton - Real Focus
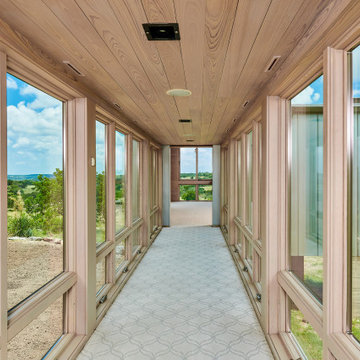
This home was too dark and brooding for the homeowners, so we came in and warmed up the space. With the use of large windows to accentuate the view, as well as hardwood with a lightened clay colored hue, the space became that much more welcoming. We kept the industrial roots without sacrificing the integrity of the house but still giving it that much needed happier makeover.
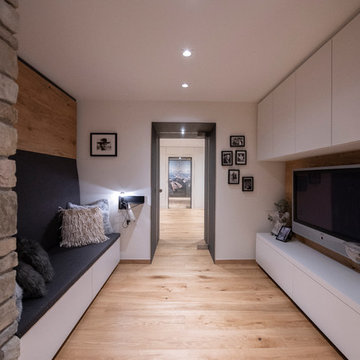
Durchgangszimmer gestaltet als Playzone mit maßgefertigter Sitzbank und TV-Möbel. Zwei Glaspendeltüren geben den Blick frei auf einen Schrank mit bedrucktem Bergpanorama.
Fotograf: Artur Lik
Architekten: Fries Architekten
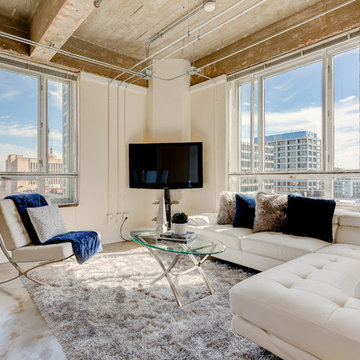
На фото: маленькая двухуровневая гостиная комната в стиле лофт с бежевыми стенами, бетонным полом, телевизором на стене и серым полом без камина для на участке и в саду
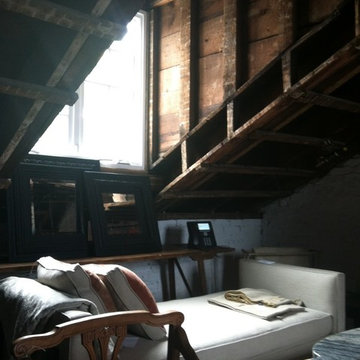
Restored structural integrity and comfortable furnishings
Darryl Carter Design
Wnuk Spurlock Architecture
Glass Construction, Inc.
Rem Rogers - Senior Project Developer and Manager
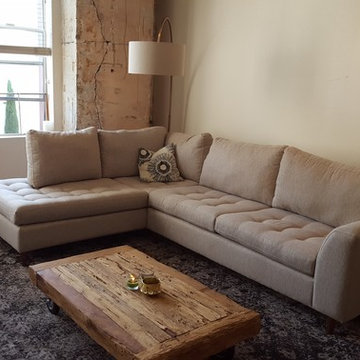
Judit Stein
Свежая идея для дизайна: парадная, двухуровневая гостиная комната среднего размера в стиле лофт с белыми стенами, ковровым покрытием, стандартным камином, фасадом камина из металла и телевизором на стене - отличное фото интерьера
Свежая идея для дизайна: парадная, двухуровневая гостиная комната среднего размера в стиле лофт с белыми стенами, ковровым покрытием, стандартным камином, фасадом камина из металла и телевизором на стене - отличное фото интерьера
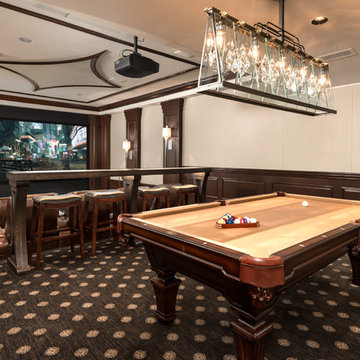
World Renowned Interior Design Firm Fratantoni Interior Designers created these beautiful home designs! They design homes for families all over the world in any size and style. They also have in-house Architecture Firm Fratantoni Design and world class Luxury Home Building Firm Fratantoni Luxury Estates! Hire one or all three companies to design, build and or remodel your home!
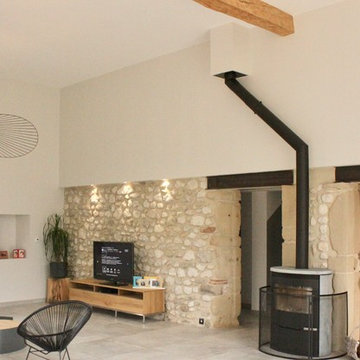
Источник вдохновения для домашнего уюта: открытая гостиная комната в стиле лофт с серыми стенами, полом из керамической плитки, печью-буржуйкой, отдельно стоящим телевизором и серым полом
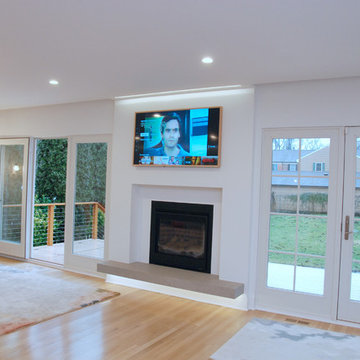
Robin Bailey
Свежая идея для дизайна: огромная открытая гостиная комната в стиле лофт с белыми стенами, светлым паркетным полом, стандартным камином, фасадом камина из бетона, скрытым телевизором и кессонным потолком - отличное фото интерьера
Свежая идея для дизайна: огромная открытая гостиная комната в стиле лофт с белыми стенами, светлым паркетным полом, стандартным камином, фасадом камина из бетона, скрытым телевизором и кессонным потолком - отличное фото интерьера
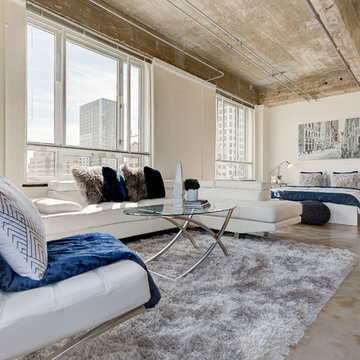
Стильный дизайн: маленькая двухуровневая гостиная комната в стиле лофт с бежевыми стенами, бетонным полом, телевизором на стене и серым полом без камина для на участке и в саду - последний тренд
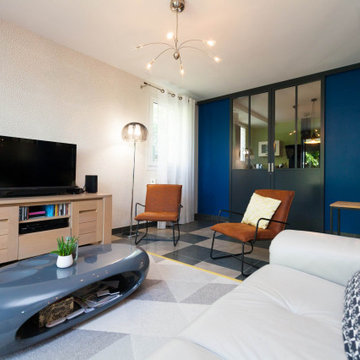
Aucune perte de place dans ce salon et c'était clairement le but recherché !
On a mélangé les formes, les couleurs mais le résultat est là et c'est original, tout ce dont mes clients recherchaient !
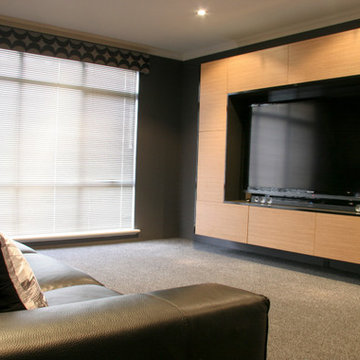
Suspended bespoke TV frame style wall unit and storage facility behind closed doors.Spatial and furniture design is what we do!
Идея дизайна: большой изолированный домашний кинотеатр в стиле лофт с серыми стенами, ковровым покрытием и серым полом
Идея дизайна: большой изолированный домашний кинотеатр в стиле лофт с серыми стенами, ковровым покрытием и серым полом
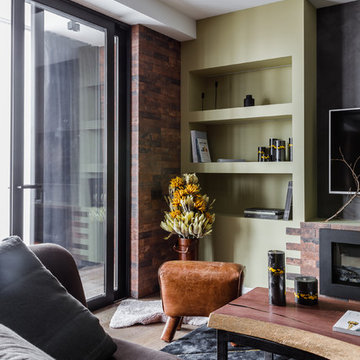
Идея дизайна: двухуровневая гостиная комната среднего размера в стиле лофт с с книжными шкафами и полками, коричневыми стенами, полом из керамогранита, горизонтальным камином, фасадом камина из кирпича, телевизором на стене и серым полом
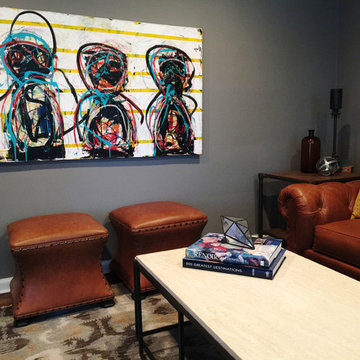
This living room was meant to show off and highlight local Detroit artwork.
Свежая идея для дизайна: изолированная гостиная комната среднего размера в стиле лофт с серыми стенами и паркетным полом среднего тона - отличное фото интерьера
Свежая идея для дизайна: изолированная гостиная комната среднего размера в стиле лофт с серыми стенами и паркетным полом среднего тона - отличное фото интерьера
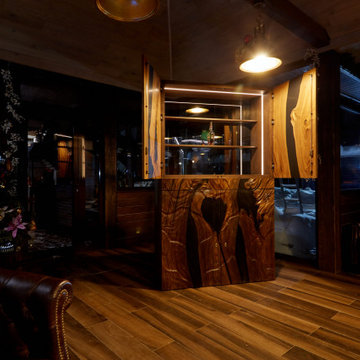
На фото дизайнерский винный шкаф, изготовленный из натурального массива: корпус - массив дуба, фасады - термированный ильм с полимером.
Корпус собран без единого самореза, все элементы соединены на "ласточкин хвост".
Фасады обработаны вручную под нежную шелковую вуаль, окутывающую массив.
Толщина фасадов 33мм.
Покрытие - натуральный масло-воск.
Фурнитура - BLUM.
Освещение - интегрированная диммируемая подсветка Arlight.
Авторский шкаф ручной работы от настоящих мебельных мастеров.
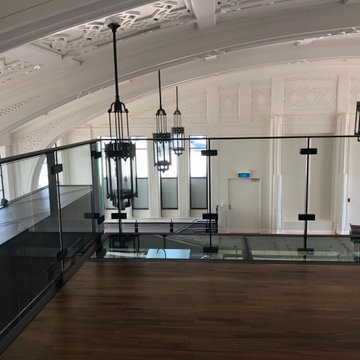
Most people who have lived in Auckland for a long time remember The Heritage Grand Tearoom, a beautiful large room with an incredible high-stud art-deco ceiling. So we were beyond honoured to be a part of this, as projects of these types don’t come around very often.
Because The Heritage Grand Tea Room is a Heritage site, nothing could be fixed into the existing structure. Therefore, everything had to be self-supporting, which is why everything was made out of steel. And that’s where the first challenge began.
The first step was getting the steel into the space. And due to the lack of access through the hotel, it had to come up through a window that was 1500x1500 with a 200 tonne mobile crane. We had to custom fabricate a 9m long cage to accommodate the steel with rollers on the bottom of it that was engineered and certified. Once it was time to start building, we had to lay out the footprints of the foundations to set out the base layer of the mezzanine. This was an important part of the process as every aspect of the build relies on this stage being perfect. Due to the restrictions of the Heritage building and load ratings on the floor, there was a lot of steel required. A large part of the challenge was to have the structural fabrication up to an architectural quality painted to a Matte Black finish.
The last big challenge was bringing both the main and spiral staircase into the space, as well as the stanchions, as they are very large structures. We brought individual pieces up in the elevator and welded on site in order to bring the design to life.
Although this was a tricky project, it was an absolute pleasure working with the owners of this incredible Heritage site and we are very proud of the final product.
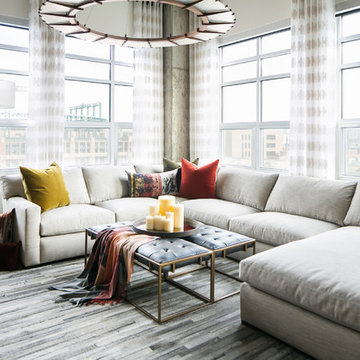
Ryan Garvin Photography
Пример оригинального дизайна: парадная, открытая гостиная комната среднего размера в стиле лофт с белыми стенами, светлым паркетным полом, телевизором на стене и серым полом без камина
Пример оригинального дизайна: парадная, открытая гостиная комната среднего размера в стиле лофт с белыми стенами, светлым паркетным полом, телевизором на стене и серым полом без камина
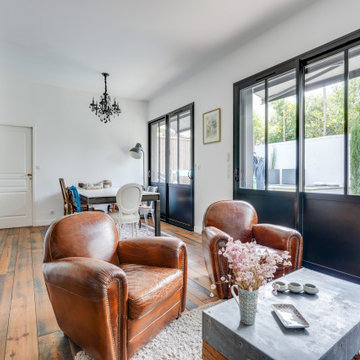
Le salon constitue une partie de la pièce de vie
Источник вдохновения для домашнего уюта: открытая гостиная комната среднего размера в стиле лофт с музыкальной комнатой, белыми стенами, паркетным полом среднего тона и коричневым полом без камина, телевизора
Источник вдохновения для домашнего уюта: открытая гостиная комната среднего размера в стиле лофт с музыкальной комнатой, белыми стенами, паркетным полом среднего тона и коричневым полом без камина, телевизора
Гостиная в стиле лофт – фото дизайна интерьера класса люкс
10

