Гостиная в стиле кантри с проектором – фото дизайна интерьера
Сортировать:
Бюджет
Сортировать:Популярное за сегодня
81 - 100 из 271 фото
1 из 3
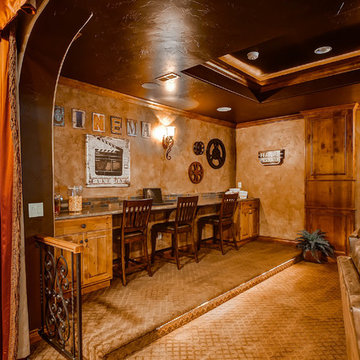
Virtuance
Пример оригинального дизайна: большой изолированный домашний кинотеатр в стиле кантри с коричневыми стенами, ковровым покрытием и проектором
Пример оригинального дизайна: большой изолированный домашний кинотеатр в стиле кантри с коричневыми стенами, ковровым покрытием и проектором
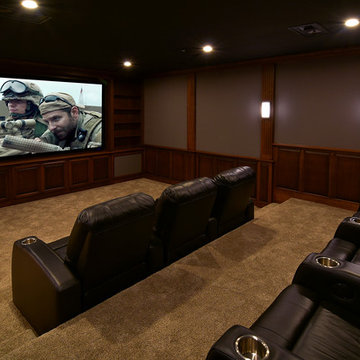
Идея дизайна: изолированный домашний кинотеатр среднего размера в стиле кантри с серыми стенами, ковровым покрытием и проектором
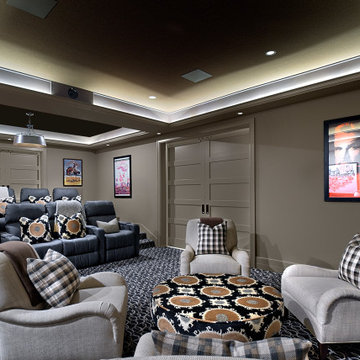
Идея дизайна: изолированный домашний кинотеатр в стиле кантри с коричневыми стенами, ковровым покрытием, проектором и синим полом
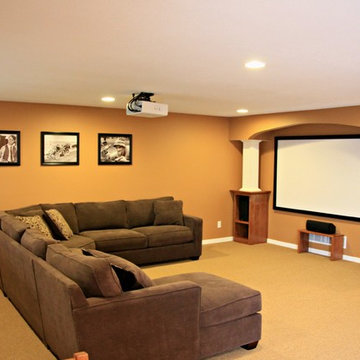
Lower Level Family Room 23x17
Custom 2- story craftsman style single family home. 4,200 sq ft 4 bed, 4 bath, 4 car, Hardwood floors, ceramic tile, 9’ ceilings, crown molding, knotty alder cab, white enamel ww, SS appl. Wet bar, theatre room, in floor heat, sound, security, screen porch, sprinkler, stone fireplace.
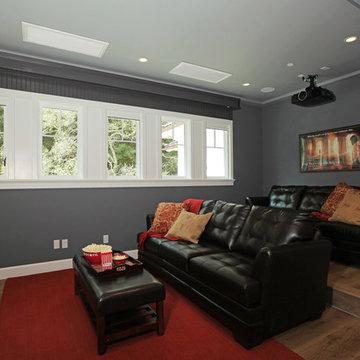
Design & Construction By Sherman Oaks Home Builders: http://www.shermanoakshomebuilders.com
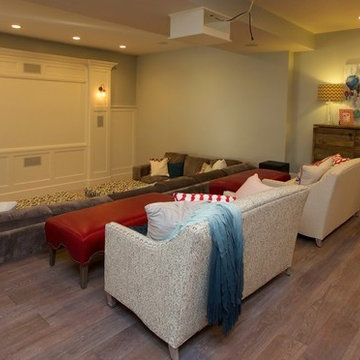
The basement of this home has everything - candy bar, open theater room, pool table, air hockey table, 4 way television, and a full kitchen plus dining area. Barn wood on the candy bar is amazing. It also features a beer bottle chandelier! Custom made couches make the theater room cozy, functional and inviting!
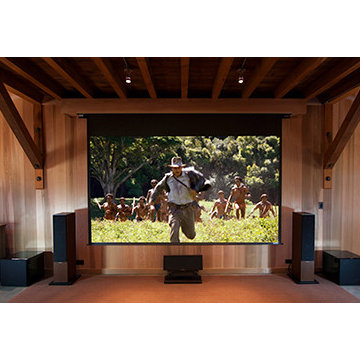
Home theater with drop down projector screen
На фото: большой изолированный домашний кинотеатр в стиле кантри с коричневыми стенами и проектором
На фото: большой изолированный домашний кинотеатр в стиле кантри с коричневыми стенами и проектором
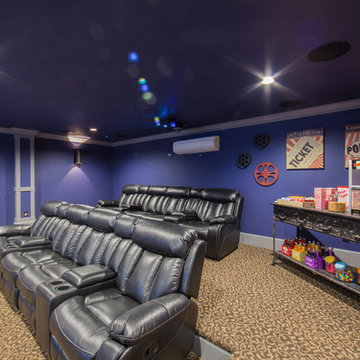
Пример оригинального дизайна: большой изолированный домашний кинотеатр в стиле кантри с фиолетовыми стенами, ковровым покрытием и проектором
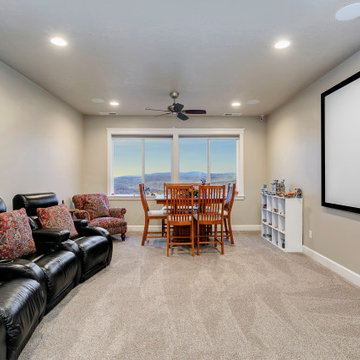
Свежая идея для дизайна: изолированный домашний кинотеатр среднего размера в стиле кантри с серыми стенами, ковровым покрытием, проектором и серым полом - отличное фото интерьера
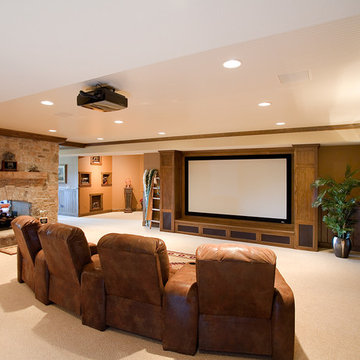
Идея дизайна: открытый домашний кинотеатр среднего размера в стиле кантри с бежевыми стенами, ковровым покрытием и проектором
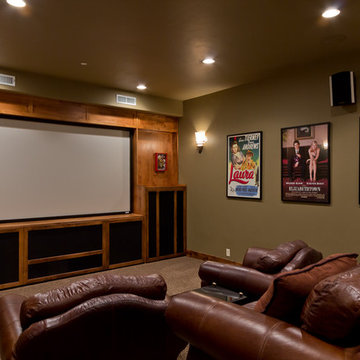
High Mountain Home Designed by Nielson Architecture/Planning, Inc. expertly crafted by Wilcox Construction In Park City
Идея дизайна: изолированный домашний кинотеатр в стиле кантри с бежевыми стенами, ковровым покрытием и проектором
Идея дизайна: изолированный домашний кинотеатр в стиле кантри с бежевыми стенами, ковровым покрытием и проектором
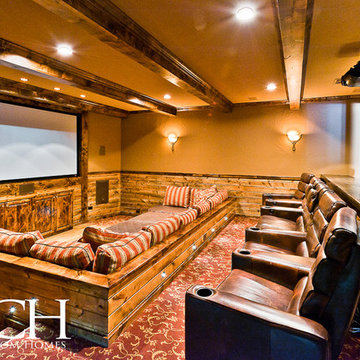
Пример оригинального дизайна: огромный изолированный домашний кинотеатр в стиле кантри с ковровым покрытием и проектором
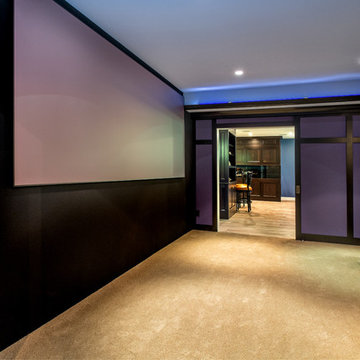
Built within a divided basement area, a hallway ran through the center of the home theater. To overcome this challenge, custom, acoustic "barndoors" were designed that mimicked the room's panels, disguising the hallway.
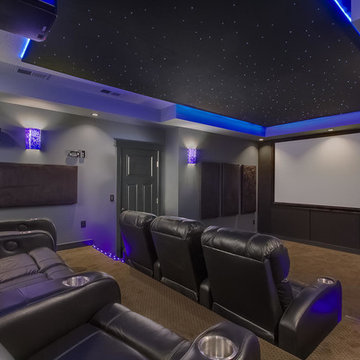
Loop Phootography
На фото: изолированный домашний кинотеатр среднего размера в стиле кантри с серыми стенами, ковровым покрытием и проектором с
На фото: изолированный домашний кинотеатр среднего размера в стиле кантри с серыми стенами, ковровым покрытием и проектором с
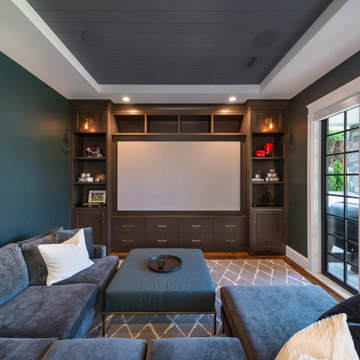
With two teen daughters, a one bathroom house isn’t going to cut it. In order to keep the peace, our clients tore down an existing house in Richmond, BC to build a dream home suitable for a growing family. The plan. To keep the business on the main floor, complete with gym and media room, and have the bedrooms on the upper floor to retreat to for moments of tranquility. Designed in an Arts and Crafts manner, the home’s facade and interior impeccably flow together. Most of the rooms have craftsman style custom millwork designed for continuity. The highlight of the main floor is the dining room with a ridge skylight where ship-lap and exposed beams are used as finishing touches. Large windows were installed throughout to maximize light and two covered outdoor patios built for extra square footage. The kitchen overlooks the great room and comes with a separate wok kitchen. You can never have too many kitchens! The upper floor was designed with a Jack and Jill bathroom for the girls and a fourth bedroom with en-suite for one of them to move to when the need presents itself. Mom and dad thought things through and kept their master bedroom and en-suite on the opposite side of the floor. With such a well thought out floor plan, this home is sure to please for years to come.
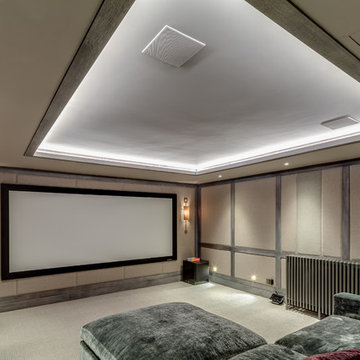
Extension and complete refurbishment of a Cotswold country house, including new Kitchen, Cinema Room and extensive landscaping.
На фото: изолированный домашний кинотеатр в стиле кантри с бежевыми стенами, ковровым покрытием, проектором и бежевым полом
На фото: изолированный домашний кинотеатр в стиле кантри с бежевыми стенами, ковровым покрытием, проектором и бежевым полом
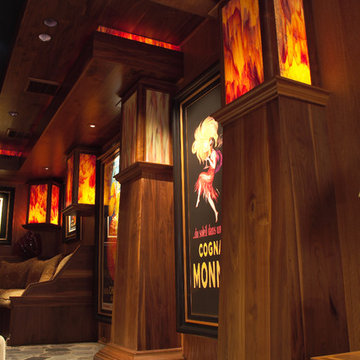
Идея дизайна: большой изолированный домашний кинотеатр в стиле кантри с коричневыми стенами, ковровым покрытием и проектором
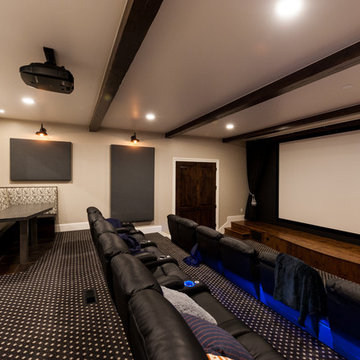
Пример оригинального дизайна: открытый домашний кинотеатр среднего размера в стиле кантри с серыми стенами, ковровым покрытием и проектором
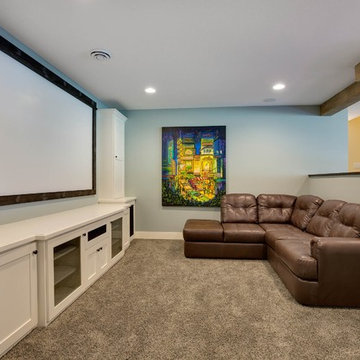
Идея дизайна: домашний кинотеатр в стиле кантри с синими стенами, ковровым покрытием и проектором
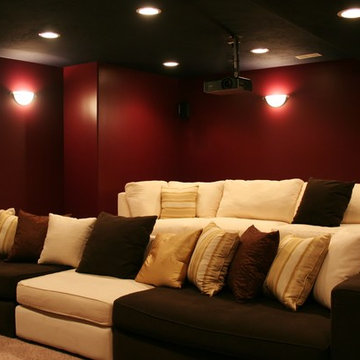
Home theatre room with burgundy walls, black ceiling and mocha wool carpet.
На фото: изолированный домашний кинотеатр среднего размера в стиле кантри с красными стенами, ковровым покрытием, проектором и бежевым полом
На фото: изолированный домашний кинотеатр среднего размера в стиле кантри с красными стенами, ковровым покрытием, проектором и бежевым полом
Гостиная в стиле кантри с проектором – фото дизайна интерьера
5

