Гостиная в стиле кантри с бежевыми стенами – фото дизайна интерьера
Сортировать:
Бюджет
Сортировать:Популярное за сегодня
141 - 160 из 10 022 фото
1 из 3
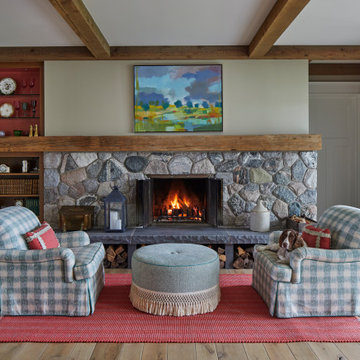
Идея дизайна: открытая гостиная комната в стиле кантри с с книжными шкафами и полками, бежевыми стенами, светлым паркетным полом, стандартным камином, фасадом камина из камня, коричневым полом и балками на потолке без телевизора

The living room presents clean lines, natural materials, and an assortment of keepsakes from the owners' extensive travels.
На фото: большая открытая гостиная комната в стиле кантри с бежевыми стенами, светлым паркетным полом, горизонтальным камином, фасадом камина из металла, мультимедийным центром, коричневым полом и сводчатым потолком с
На фото: большая открытая гостиная комната в стиле кантри с бежевыми стенами, светлым паркетным полом, горизонтальным камином, фасадом камина из металла, мультимедийным центром, коричневым полом и сводчатым потолком с
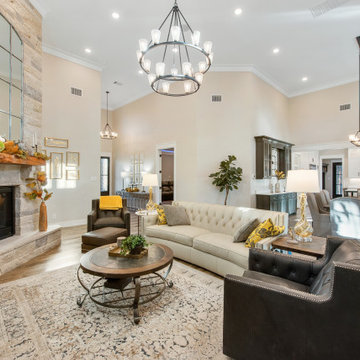
The foyer opens to a spacious living room, where clerestory windows bring in more lovely sunlight and view of the trees. A corner fireplace makes a cozy focal point, and is viewable from the adjacent dining room and kitchen. Dining area on the right, with kitchen beyond.
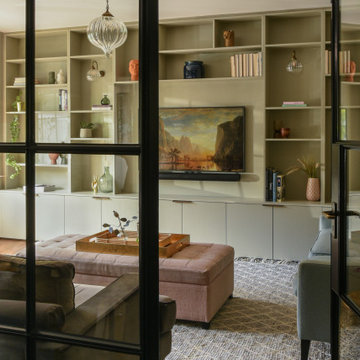
Свежая идея для дизайна: гостиная комната среднего размера в стиле кантри с бежевыми стенами, темным паркетным полом и телевизором на стене - отличное фото интерьера
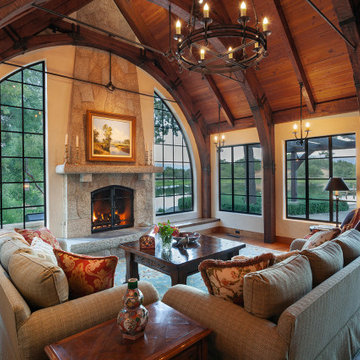
Old World European, Country Cottage. Three separate cottages make up this secluded village over looking a private lake in an old German, English, and French stone villa style. Hand scraped arched trusses, wide width random walnut plank flooring, distressed dark stained raised panel cabinetry, and hand carved moldings make these traditional farmhouse cottage buildings look like they have been here for 100s of years. Newly built of old materials, and old traditional building methods, including arched planked doors, leathered stone counter tops, stone entry, wrought iron straps, and metal beam straps. The Lake House is the first, a Tudor style cottage with a slate roof, 2 bedrooms, view filled living room open to the dining area, all overlooking the lake. The Carriage Home fills in when the kids come home to visit, and holds the garage for the whole idyllic village. This cottage features 2 bedrooms with on suite baths, a large open kitchen, and an warm, comfortable and inviting great room. All overlooking the lake. The third structure is the Wheel House, running a real wonderful old water wheel, and features a private suite upstairs, and a work space downstairs. All homes are slightly different in materials and color, including a few with old terra cotta roofing. Project Location: Ojai, California. Project designed by Maraya Interior Design. From their beautiful resort town of Ojai, they serve clients in Montecito, Hope Ranch, Malibu and Calabasas, across the tri-county area of Santa Barbara, Ventura and Los Angeles, south to Hidden Hills.
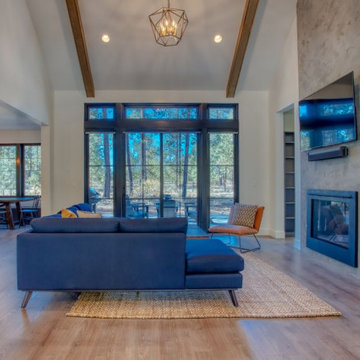
На фото: парадная, открытая гостиная комната среднего размера в стиле кантри с бежевыми стенами, полом из керамогранита, стандартным камином, фасадом камина из металла, телевизором на стене и серым полом с

This inviting family room was part of the addition to the home. The focal point of the room is the custom-made white built-ins. Accented with a blue back, the built-ins provide storage and perfectly frame the fireplace and mounted television. The fireplace has a white shaker-style surround and mantle and honed black slate floor. The rest of the flooring in the room is red oak with mahogany inlays. The French doors lead outside to the patio.
What started as an addition project turned into a full house remodel in this Modern Craftsman home in Narberth, PA. The addition included the creation of a sitting room, family room, mudroom and third floor. As we moved to the rest of the home, we designed and built a custom staircase to connect the family room to the existing kitchen. We laid red oak flooring with a mahogany inlay throughout house. Another central feature of this is home is all the built-in storage. We used or created every nook for seating and storage throughout the house, as you can see in the family room, dining area, staircase landing, bedroom and bathrooms. Custom wainscoting and trim are everywhere you look, and gives a clean, polished look to this warm house.
Rudloff Custom Builders has won Best of Houzz for Customer Service in 2014, 2015 2016, 2017 and 2019. We also were voted Best of Design in 2016, 2017, 2018, 2019 which only 2% of professionals receive. Rudloff Custom Builders has been featured on Houzz in their Kitchen of the Week, What to Know About Using Reclaimed Wood in the Kitchen as well as included in their Bathroom WorkBook article. We are a full service, certified remodeling company that covers all of the Philadelphia suburban area. This business, like most others, developed from a friendship of young entrepreneurs who wanted to make a difference in their clients’ lives, one household at a time. This relationship between partners is much more than a friendship. Edward and Stephen Rudloff are brothers who have renovated and built custom homes together paying close attention to detail. They are carpenters by trade and understand concept and execution. Rudloff Custom Builders will provide services for you with the highest level of professionalism, quality, detail, punctuality and craftsmanship, every step of the way along our journey together.
Specializing in residential construction allows us to connect with our clients early in the design phase to ensure that every detail is captured as you imagined. One stop shopping is essentially what you will receive with Rudloff Custom Builders from design of your project to the construction of your dreams, executed by on-site project managers and skilled craftsmen. Our concept: envision our client’s ideas and make them a reality. Our mission: CREATING LIFETIME RELATIONSHIPS BUILT ON TRUST AND INTEGRITY.
Photo Credit: Linda McManus Images
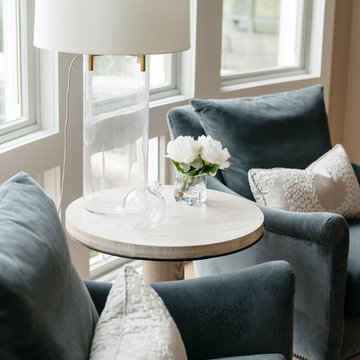
Стильный дизайн: большая изолированная гостиная комната в стиле кантри с бежевыми стенами, светлым паркетным полом, стандартным камином, фасадом камина из камня, мультимедийным центром и коричневым полом - последний тренд
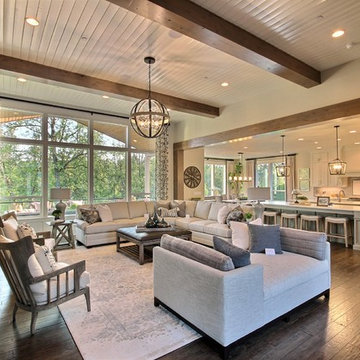
Stone by Eldorado Stone
Interior Stone : Cliffstone in Boardwalk
Hearthstone : Earth
Flooring & Tile Supplied by Macadam Floor & Design
Hardwood by Provenza Floors
Hardwood Product : African Plains in Black River
Kitchen Tile Backsplash by Bedrosian’s
Tile Backsplash Product : Uptown in Charcoal
Kitchen Backsplash Accent by Z Collection Tile & Stone
Backsplash Accent Prouct : Maison ni Gamn Pigalle
Slab Countertops by Wall to Wall Stone
Kitchen Island & Perimeter Product : Caesarstone Calacutta Nuvo
Cabinets by Northwood Cabinets
Exposed Beams & Built-In Cabinetry Colors : Jute
Kitchen Island Color : Cashmere
Windows by Milgard Windows & Doors
Product : StyleLine Series Windows
Supplied by Troyco
Lighting by Globe Lighting / Destination Lighting
Doors by Western Pacific Building Materials
Interior Design by Creative Interiors & Design
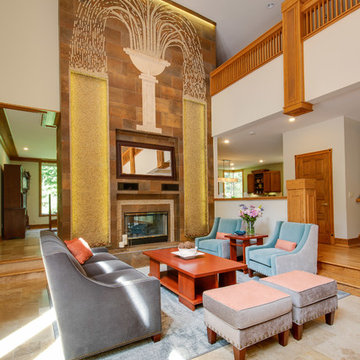
This family arrived in Kalamazoo to join an elite group of doctors starting the Western Michigan University School of Medicine. They fell in love with a beautiful Frank Lloyd Wright inspired home that needed a few updates to fit their lifestyle.
The living room's focal point was an existing custom two-story water feature. New Kellex furniture creates two seating areas with flexibility for entertaining guests. Several pieces of original art and custom furniture were purchased at Good Goods in Saugatuck, Michigan. New paint colors throughout the house complement the art and rich woodwork.
Photographer: Casey Spring
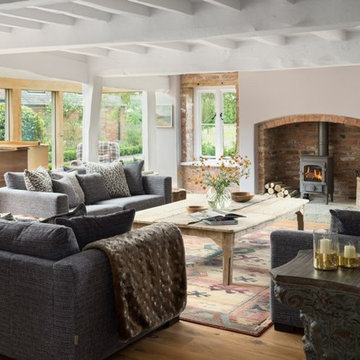
Unique Home Stays
Свежая идея для дизайна: изолированная гостиная комната среднего размера в стиле кантри с бежевыми стенами, светлым паркетным полом, печью-буржуйкой и бежевым полом - отличное фото интерьера
Свежая идея для дизайна: изолированная гостиная комната среднего размера в стиле кантри с бежевыми стенами, светлым паркетным полом, печью-буржуйкой и бежевым полом - отличное фото интерьера
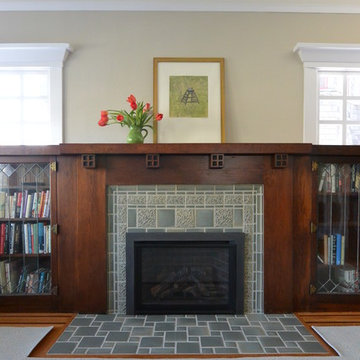
На фото: изолированная гостиная комната среднего размера в стиле кантри с с книжными шкафами и полками, бежевыми стенами, светлым паркетным полом, стандартным камином, фасадом камина из плитки и коричневым полом

Идея дизайна: большая открытая гостиная комната в стиле кантри с бежевыми стенами, паркетным полом среднего тона, стандартным камином, фасадом камина из кирпича, мультимедийным центром и коричневым полом

На фото: большая парадная, изолированная гостиная комната в стиле кантри с бежевыми стенами, светлым паркетным полом, двусторонним камином, фасадом камина из камня и бежевым полом без телевизора
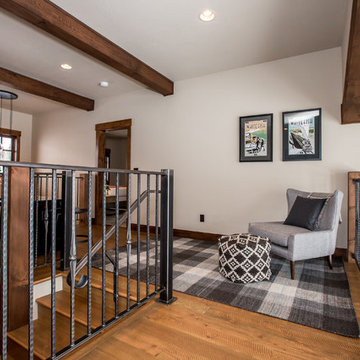
Источник вдохновения для домашнего уюта: двухуровневая гостиная комната среднего размера в стиле кантри с бежевыми стенами, паркетным полом среднего тона, коричневым полом и ковром на полу без телевизора
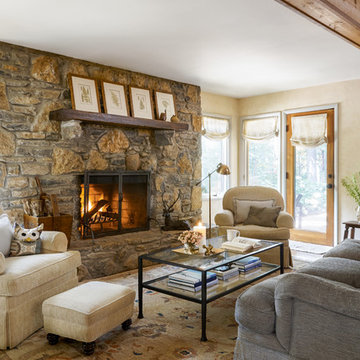
Living room designed for comfort. Traditional furnishings with a rustic cabin touch. Cozy fabrics and natural finishes.
На фото: большая изолированная гостиная комната:: освещение в стиле кантри с бежевыми стенами, паркетным полом среднего тона, стандартным камином, фасадом камина из камня и телевизором на стене
На фото: большая изолированная гостиная комната:: освещение в стиле кантри с бежевыми стенами, паркетным полом среднего тона, стандартным камином, фасадом камина из камня и телевизором на стене
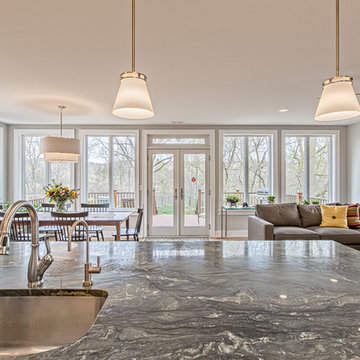
Light-filled open layout kitchen and living space features Verde Fusion quartzite countertop.
На фото: большая открытая гостиная комната в стиле кантри с бежевыми стенами, светлым паркетным полом, стандартным камином и фасадом камина из камня без телевизора с
На фото: большая открытая гостиная комната в стиле кантри с бежевыми стенами, светлым паркетным полом, стандартным камином и фасадом камина из камня без телевизора с
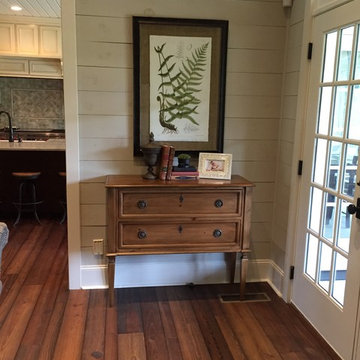
Источник вдохновения для домашнего уюта: большая открытая гостиная комната в стиле кантри с бежевыми стенами, темным паркетным полом, стандартным камином, фасадом камина из камня и телевизором на стене
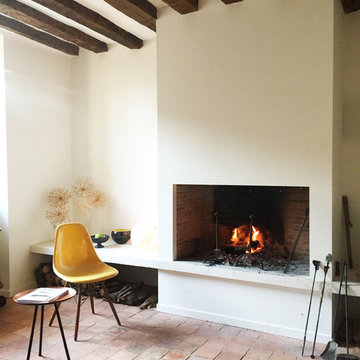
Источник вдохновения для домашнего уюта: открытая гостиная комната среднего размера в стиле кантри с бежевыми стенами, полом из терракотовой плитки, стандартным камином и фасадом камина из штукатурки без телевизора
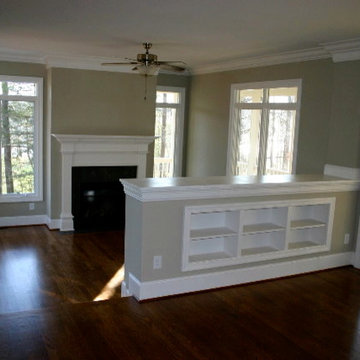
Sunken living room off of the dining room... Custom adjustable built in buffet... Custom Mantel built by us...
На фото: большая открытая гостиная комната в стиле кантри с бежевыми стенами, темным паркетным полом, стандартным камином и фасадом камина из плитки с
На фото: большая открытая гостиная комната в стиле кантри с бежевыми стенами, темным паркетным полом, стандартным камином и фасадом камина из плитки с
Гостиная в стиле кантри с бежевыми стенами – фото дизайна интерьера
8

