Гостиная в стиле кантри – фото дизайна интерьера со средним бюджетом
Сортировать:Популярное за сегодня
21 - 40 из 7 318 фото
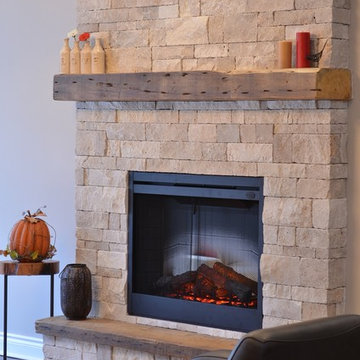
AFTER: brick replaced with Erthcoverings Splitface Durango. Gas insert replaced with Dimplex electric insert. Reclaimed beams used for mantel and hearth.
Jeanne Grier - Stylish Fireplaces & Interiors

Isokern Standard fireplace with beige firebrick in running bond pattern. Gas application.
На фото: маленькая парадная, изолированная гостиная комната в стиле кантри с желтыми стенами, ковровым покрытием, стандартным камином, фасадом камина из камня и зеленым полом без телевизора для на участке и в саду
На фото: маленькая парадная, изолированная гостиная комната в стиле кантри с желтыми стенами, ковровым покрытием, стандартным камином, фасадом камина из камня и зеленым полом без телевизора для на участке и в саду
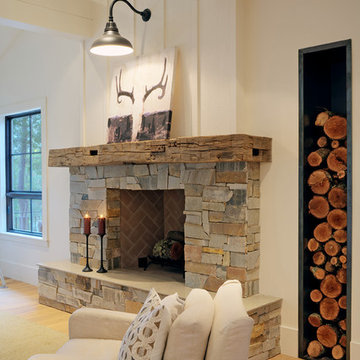
Mitchell Shenker Photography
На фото: открытая гостиная комната среднего размера в стиле кантри с стандартным камином, фасадом камина из камня, белыми стенами и светлым паркетным полом с
На фото: открытая гостиная комната среднего размера в стиле кантри с стандартным камином, фасадом камина из камня, белыми стенами и светлым паркетным полом с
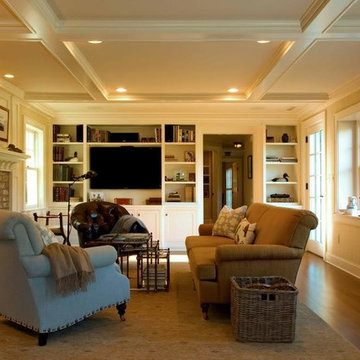
Стильный дизайн: открытая гостиная комната среднего размера в стиле кантри с с книжными шкафами и полками, телевизором на стене, бежевыми стенами, паркетным полом среднего тона, стандартным камином и фасадом камина из кирпича - последний тренд
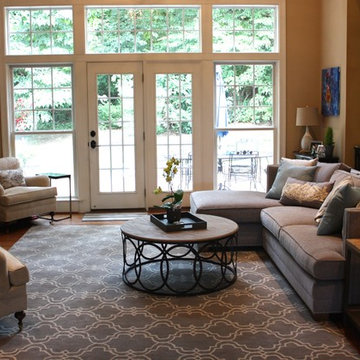
A family room receives a Farmhouse Chic make over with the use of reclaimed barn wood, a soothing neutral palette of grey and beige, warm woods, and stone. Nailheads and mixed metals give it a contemporary lift.
Erica Peale
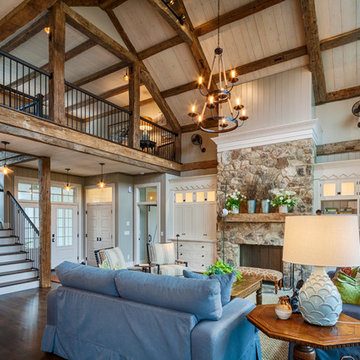
This 3200 square foot home features a maintenance free exterior of LP Smartside, corrugated aluminum roofing, and native prairie landscaping. The design of the structure is intended to mimic the architectural lines of classic farm buildings. The outdoor living areas are as important to this home as the interior spaces; covered and exposed porches, field stone patios and an enclosed screen porch all offer expansive views of the surrounding meadow and tree line.
The home’s interior combines rustic timbers and soaring spaces which would have traditionally been reserved for the barn and outbuildings, with classic finishes customarily found in the family homestead. Walls of windows and cathedral ceilings invite the outdoors in. Locally sourced reclaimed posts and beams, wide plank white oak flooring and a Door County fieldstone fireplace juxtapose with classic white cabinetry and millwork, tongue and groove wainscoting and a color palate of softened paint hues, tiles and fabrics to create a completely unique Door County homestead.
Mitch Wise Design, Inc.
Richard Steinberger Photography

Craftsman-style family room with built-in bookcases, window seat, and fireplace. Photo taken by Steve Kuzma Photography.
Идея дизайна: гостиная комната среднего размера в стиле кантри с фасадом камина из плитки, бежевыми стенами, паркетным полом среднего тона, стандартным камином и ковром на полу
Идея дизайна: гостиная комната среднего размера в стиле кантри с фасадом камина из плитки, бежевыми стенами, паркетным полом среднего тона, стандартным камином и ковром на полу
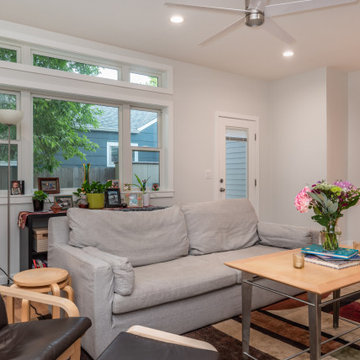
Стильный дизайн: открытая гостиная комната среднего размера в стиле кантри с белыми стенами, полом из ламината и коричневым полом - последний тренд

На фото: большая открытая гостиная комната в белых тонах с отделкой деревом в стиле кантри с бежевыми стенами, ковровым покрытием, стандартным камином, фасадом камина из кирпича, телевизором на стене, бежевым полом, сводчатым потолком, стенами из вагонки и акцентной стеной

Our client wanted a space where she could relax with friends or watch movies in comfort. We started with comfy sofas from Bernhardt in neutral and navy tones, added two swivel chairs from Four Hands. Coffee table, media console and lighting all from Uttermost.
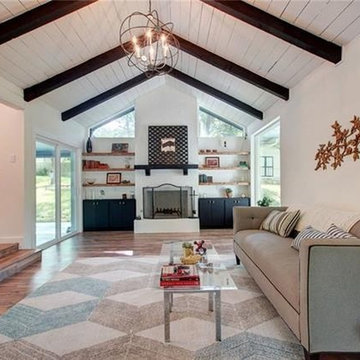
Источник вдохновения для домашнего уюта: открытая гостиная комната среднего размера в стиле кантри с белыми стенами, полом из ламината, стандартным камином, фасадом камина из кирпича и коричневым полом

Builder: Boone Construction
Photographer: M-Buck Studio
This lakefront farmhouse skillfully fits four bedrooms and three and a half bathrooms in this carefully planned open plan. The symmetrical front façade sets the tone by contrasting the earthy textures of shake and stone with a collection of crisp white trim that run throughout the home. Wrapping around the rear of this cottage is an expansive covered porch designed for entertaining and enjoying shaded Summer breezes. A pair of sliding doors allow the interior entertaining spaces to open up on the covered porch for a seamless indoor to outdoor transition.
The openness of this compact plan still manages to provide plenty of storage in the form of a separate butlers pantry off from the kitchen, and a lakeside mudroom. The living room is centrally located and connects the master quite to the home’s common spaces. The master suite is given spectacular vistas on three sides with direct access to the rear patio and features two separate closets and a private spa style bath to create a luxurious master suite. Upstairs, you will find three additional bedrooms, one of which a private bath. The other two bedrooms share a bath that thoughtfully provides privacy between the shower and vanity.
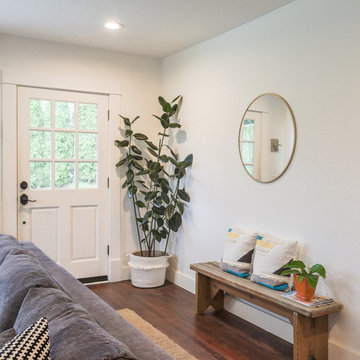
Updated living space
Свежая идея для дизайна: маленькая открытая гостиная комната в стиле кантри с белыми стенами, паркетным полом среднего тона, стандартным камином, фасадом камина из кирпича, телевизором на стене и коричневым полом для на участке и в саду - отличное фото интерьера
Свежая идея для дизайна: маленькая открытая гостиная комната в стиле кантри с белыми стенами, паркетным полом среднего тона, стандартным камином, фасадом камина из кирпича, телевизором на стене и коричневым полом для на участке и в саду - отличное фото интерьера
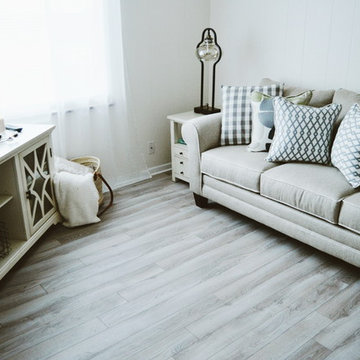
www.thejoyfultribe.com, April Bondi
Sofa: Cordelia Sofa
Table: Norwood Chairside Table
Lamp: Cotulla Table Lamp
TV Console: Kaden 66" TV Console
На фото: маленькая изолированная гостиная комната в стиле кантри с белыми стенами, светлым паркетным полом, отдельно стоящим телевизором и коричневым полом для на участке и в саду с
На фото: маленькая изолированная гостиная комната в стиле кантри с белыми стенами, светлым паркетным полом, отдельно стоящим телевизором и коричневым полом для на участке и в саду с
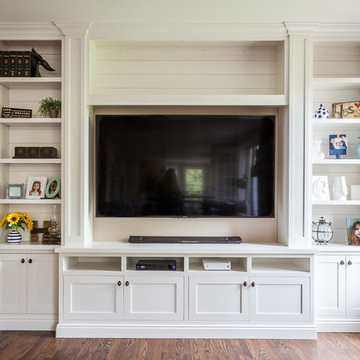
Стильный дизайн: большая гостиная комната в стиле кантри с белыми стенами, паркетным полом среднего тона и мультимедийным центром - последний тренд

На фото: открытая гостиная комната среднего размера в стиле кантри с серыми стенами, паркетным полом среднего тона, стандартным камином, фасадом камина из плитки, телевизором на стене и коричневым полом

Our Avondale model at 1103 South Lincoln Avenue, Lebanon, PA in the Winslett neighborhood won the Lancaster-Lebanon Parade Of Homes Honorable Mention Best Interior Design award. We’ve mixed wood finishes and textures to keep the room visually interesting, but maintained neutral colors.
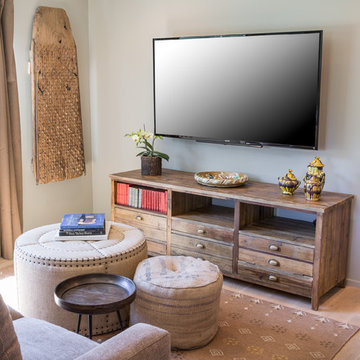
Josh Wells at Sun Valley Photo
На фото: маленькая изолированная гостиная комната в стиле кантри с серыми стенами, светлым паркетным полом и телевизором на стене для на участке и в саду
На фото: маленькая изолированная гостиная комната в стиле кантри с серыми стенами, светлым паркетным полом и телевизором на стене для на участке и в саду
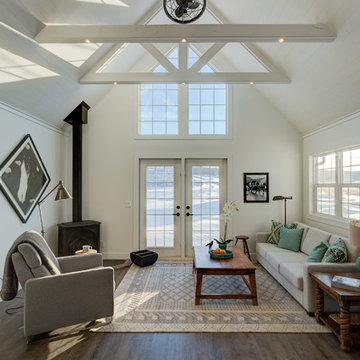
Philippe Clairo
Свежая идея для дизайна: маленькая гостиная комната:: освещение в стиле кантри для на участке и в саду - отличное фото интерьера
Свежая идея для дизайна: маленькая гостиная комната:: освещение в стиле кантри для на участке и в саду - отличное фото интерьера
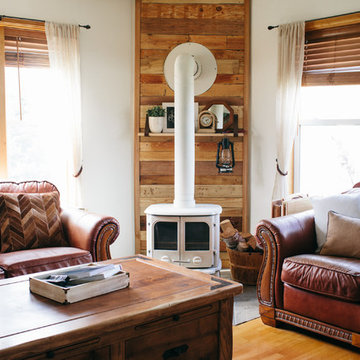
Photo: A Darling Felicity Photography © 2015 Houzz
Свежая идея для дизайна: изолированная гостиная комната среднего размера в стиле кантри с белыми стенами, паркетным полом среднего тона и печью-буржуйкой - отличное фото интерьера
Свежая идея для дизайна: изолированная гостиная комната среднего размера в стиле кантри с белыми стенами, паркетным полом среднего тона и печью-буржуйкой - отличное фото интерьера
Гостиная в стиле кантри – фото дизайна интерьера со средним бюджетом
2