Гостиная в стиле фьюжн с многоуровневым потолком – фото дизайна интерьера
Сортировать:
Бюджет
Сортировать:Популярное за сегодня
101 - 120 из 212 фото
1 из 3
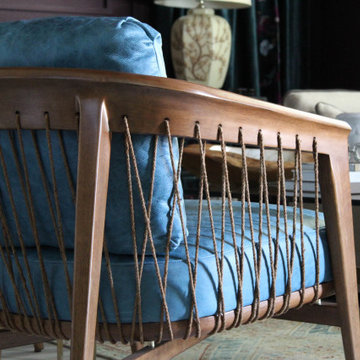
Custom ordered seating options for keeping room. The lush leather seating surfaces were worth the wait!
Идея дизайна: маленькая открытая гостиная комната в стиле фьюжн с с книжными шкафами и полками, фиолетовыми стенами, полом из ламината, серым полом и многоуровневым потолком для на участке и в саду
Идея дизайна: маленькая открытая гостиная комната в стиле фьюжн с с книжными шкафами и полками, фиолетовыми стенами, полом из ламината, серым полом и многоуровневым потолком для на участке и в саду
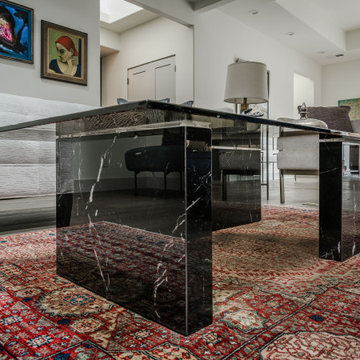
Источник вдохновения для домашнего уюта: парадная, открытая гостиная комната в стиле фьюжн с белыми стенами, паркетным полом среднего тона, стандартным камином, фасадом камина из камня, коричневым полом и многоуровневым потолком
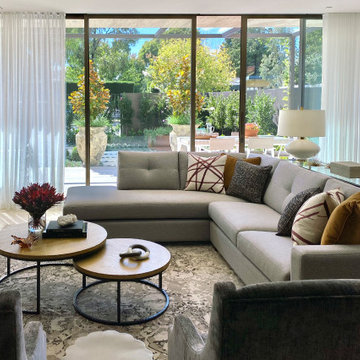
Massimo Interiors was engaged to style the interiors of this contemporary Brighton project, for a professional and polished end-result. When styling, my job is to interpret a client’s brief, and come up with ideas and creative concepts for the shoot. The aim was to keep it inviting and warm.
Blessed with a keen eye for aesthetics and details, I was able to successfully capture the best features, angles, and overall atmosphere of this newly built property.
With a knack for bringing a shot to life, I enjoy arranging objects, furniture and products to tell a story, what props to add and what to take away. I make sure that the composition is as complete as possible; that includes art, accessories, textiles and that finishing layer. Here, the introduction of soft finishes, textures, gold accents and rich merlot tones, are a welcome juxtaposition to the hard surfaces.
Sometimes it can be very different how things read on camera versus how they read in real life. I think a lot of finished projects can often feel bare if you don’t have things like books, textiles, objects, and my absolute favourite, fresh flowers.
I am very adept at working closely with photographers to get the right shot, yet I control most of the styling, and let the photographer focus on getting the shot. Despite the intricate logistics behind the scenes, not only on shoot days but also those prep days and return days too, the final photos are a testament to creativity and hard work.
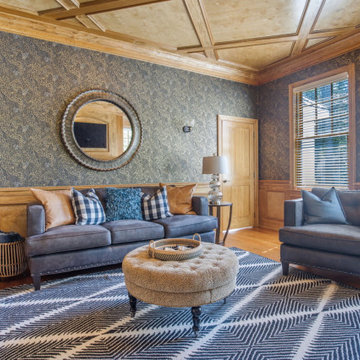
Источник вдохновения для домашнего уюта: большая изолированная гостиная комната в стиле фьюжн с с книжными шкафами и полками, коричневыми стенами, паркетным полом среднего тона, стандартным камином, фасадом камина из камня, телевизором на стене, коричневым полом, многоуровневым потолком и обоями на стенах
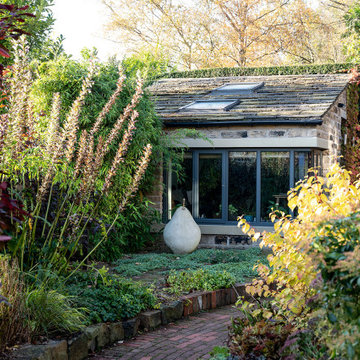
Стильный дизайн: маленькая парадная, открытая гостиная комната в стиле фьюжн с разноцветными стенами, ковровым покрытием, печью-буржуйкой, фасадом камина из камня, мультимедийным центром, бежевым полом, многоуровневым потолком и обоями на стенах для на участке и в саду - последний тренд
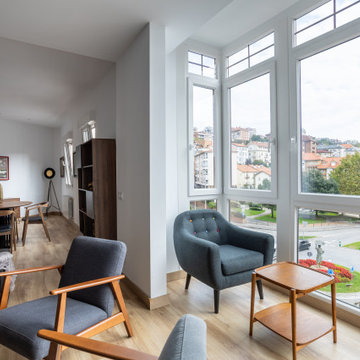
Reforma integral a cargo del estudio qunna (www.qunna.es) en el barrio de Puertochico, Santander.
Fotografias:
Julen Esnal Photography
Идея дизайна: открытая гостиная комната среднего размера, в белых тонах с отделкой деревом в стиле фьюжн с белыми стенами, паркетным полом среднего тона, коричневым полом и многоуровневым потолком
Идея дизайна: открытая гостиная комната среднего размера, в белых тонах с отделкой деревом в стиле фьюжн с белыми стенами, паркетным полом среднего тона, коричневым полом и многоуровневым потолком
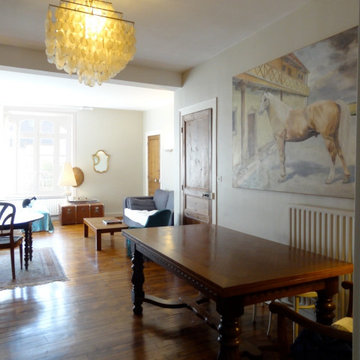
Huile de l'Alkateke devant les Hospices de Beaunes.
Meubles chinés dont table en bois massif avec plateau marquetté motifs chevrons de 6 à 10 places, style breton.
Lustre en nacre des années 80.
Parquet ancien.
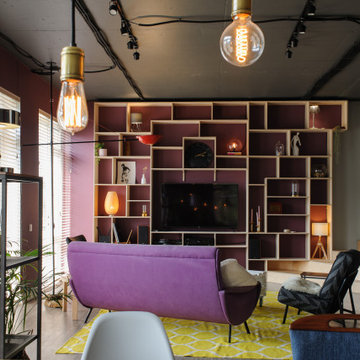
Wir haben den großen offenen Raum des Wohnzimmers mit der dunklen Farbe der Wände in Einklang gebracht. Um Wärme und Komfort zu verleihen, haben wir offene Regale aus Sperrholz, einem natürlichen und nachhaltigen Material, zusammengestellt.
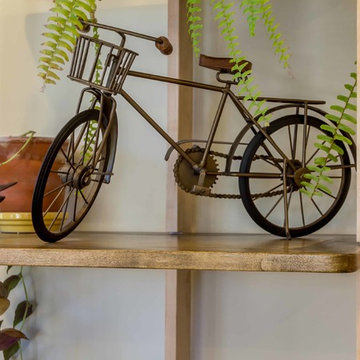
The back of this 1920s brick and siding Cape Cod gets a compact addition to create a new Family room, open Kitchen, Covered Entry, and Master Bedroom Suite above. European-styling of the interior was a consideration throughout the design process, as well as with the materials and finishes. The project includes all cabinetry, built-ins, shelving and trim work (even down to the towel bars!) custom made on site by the home owner.
Photography by Kmiecik Imagery
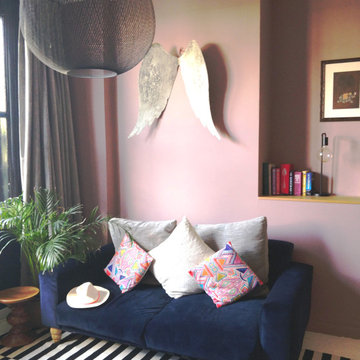
Стильный дизайн: изолированная гостиная комната среднего размера в стиле фьюжн с деревянным полом, телевизором на стене, белым полом и многоуровневым потолком - последний тренд
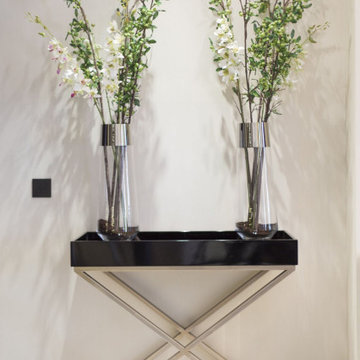
Стильный дизайн: большая открытая гостиная комната в стиле фьюжн с бежевыми стенами, полом из керамогранита, отдельно стоящим телевизором, бежевым полом, многоуровневым потолком и красивыми шторами - последний тренд
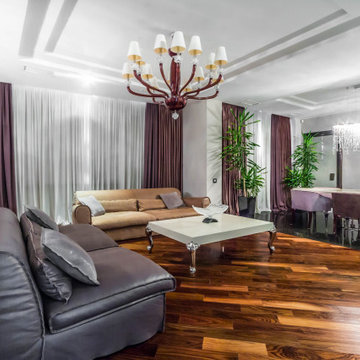
На фото: большая гостиная комната в белых тонах с отделкой деревом в стиле фьюжн с серыми стенами, полом из керамогранита, отдельно стоящим телевизором, зоной отдыха, коричневым полом, многоуровневым потолком, обоями на стенах и коричневым диваном с
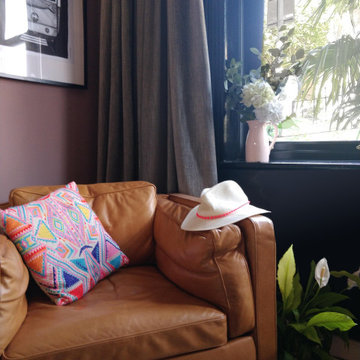
Источник вдохновения для домашнего уюта: изолированная гостиная комната среднего размера в стиле фьюжн с деревянным полом, телевизором на стене, белым полом и многоуровневым потолком
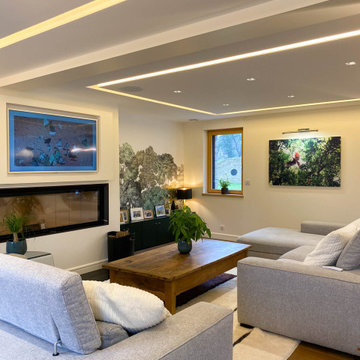
Ce grand séjour a retrouvé son rôle d'origine : s'y retrouver en famille en famille ou entre amis, pour partager de bons moments et se créer de nouveaux souvenirs !
Des rangement surmesure ont été réalisé de chaque côté de la cheminée ; laqués en vert profond, ils sont la base du papier peint "Forêt de Bretagne" des Dominotiers.
L'applique murale à côté de la fenêtre, déjà en place mais non utilisée, a elle aussi retrouvé sa fonction et met désormais en valeur le travail des Best Jobers, avec cette photo de Aras rouge, imprimée chez Artenza.
Les deux grands canapés viennent de chez Poltron e Sofa, tout comme les coussins verts, les blancs tout doux, et la table d'angle transparente.
La table basse est une table de ferme, chinée sur Selency, à laquelle on a découpé les pieds afin d'adapté sa hauteur à sa fonction.
Le tapis berbère a été réalisé sur mesure par les artisans de Beldy Paris !
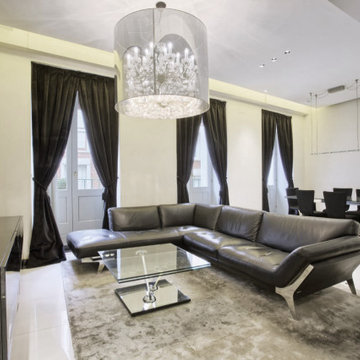
Amplio y luminoso salón con zona de comedor, formado por un gran sofá de piel sintética sobre una alfombra que zonifica el espacio y aporta un toque de calidez. Destaca el contraste entre los diferentes colores que lo conforman, y la convivencia de la línea recta que aporta un estilo más limpio y elegante, con las formas curvas en el mobiliario que aportan un estilo más moderno.
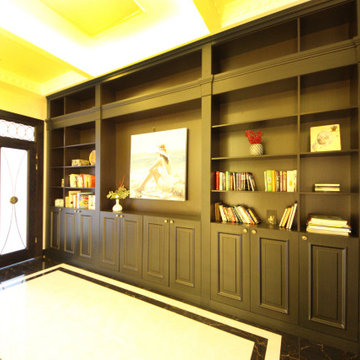
Дом в стиле арт деко, в трех уровнях, выполнен для семьи супругов в возрасте 50 лет, 3-е детей.
Комплектация объекта строительными материалами, мебелью, сантехникой и люстрами из Испании и России.
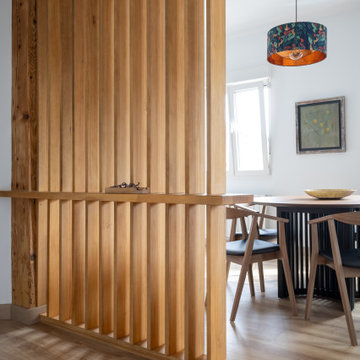
Reforma integral a cargo del estudio qunna (www.qunna.es) en el barrio de Puertochico, Santander.
Fotografias:
Julen Esnal Photography
На фото: открытая гостиная комната среднего размера, в белых тонах с отделкой деревом в стиле фьюжн с белыми стенами, паркетным полом среднего тона, коричневым полом и многоуровневым потолком с
На фото: открытая гостиная комната среднего размера, в белых тонах с отделкой деревом в стиле фьюжн с белыми стенами, паркетным полом среднего тона, коричневым полом и многоуровневым потолком с
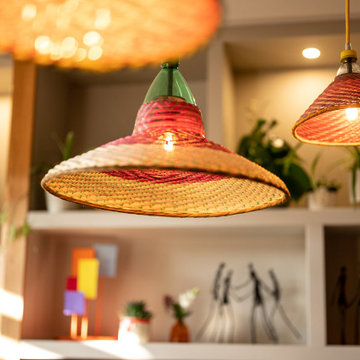
На фото: маленькая парадная, открытая гостиная комната в стиле фьюжн с разноцветными стенами, ковровым покрытием, печью-буржуйкой, фасадом камина из камня, мультимедийным центром, бежевым полом, многоуровневым потолком и обоями на стенах для на участке и в саду
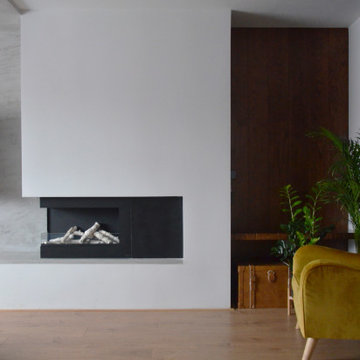
Стильный дизайн: маленькая парадная, изолированная гостиная комната в стиле фьюжн с синими стенами, полом из ламината, двусторонним камином, фасадом камина из штукатурки, телевизором на стене, коричневым полом и многоуровневым потолком для на участке и в саду - последний тренд
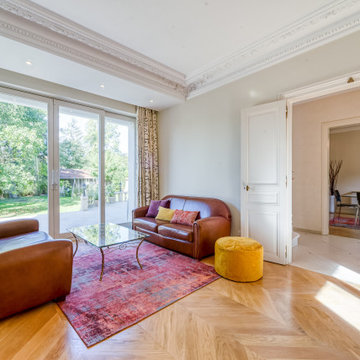
L'objectif était d'apporter de la gaité et de la couleur, sans faire de travaux, et en conservant certains meubles (canapés, table basse et fauteuil relax) et les rideaux dans la mesure du possible.
Le tableau, déjà en possession des propriétaires, a servi de point de départ pour le choix des autres éléments (tapis, fauteuil et pouf, étagères murales, miroir, luminaire, coussins).
Гостиная в стиле фьюжн с многоуровневым потолком – фото дизайна интерьера
6

