Гостиная в стиле фьюжн с кессонным потолком – фото дизайна интерьера
Сортировать:
Бюджет
Сортировать:Популярное за сегодня
81 - 100 из 130 фото
1 из 3
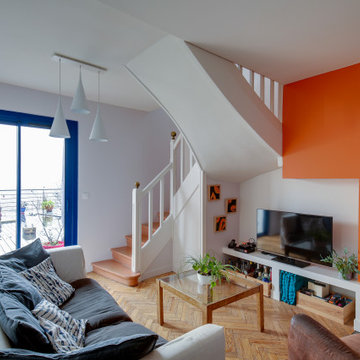
Источник вдохновения для домашнего уюта: большая изолированная гостиная комната в белых тонах с отделкой деревом в стиле фьюжн с музыкальной комнатой, белыми стенами, паркетным полом среднего тона, угловым камином, фасадом камина из штукатурки, отдельно стоящим телевизором, коричневым полом и кессонным потолком
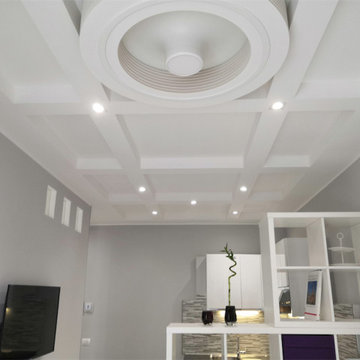
Un monolocale dei primi anni '80 che versava in pessime condizioni è stato oggetto di un'attenta e ponderata ristrutturazione che gli ha ridato una nuova vita. Spazi ripensati, arredi dotati di tutti i comfort e un'illuminazione ad hoc hanno sfruttato ogni centimetro rendendo questo appartamento una mini suite.
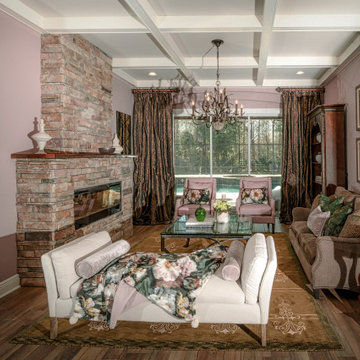
This living room is formal yet cozy. The soft colors combine with wood elements and the stone fireplace. The space is harmonious and elegant.
Стильный дизайн: большая гостиная комната в стиле фьюжн с розовыми стенами, полом из керамогранита, фасадом камина из каменной кладки, бежевым полом и кессонным потолком - последний тренд
Стильный дизайн: большая гостиная комната в стиле фьюжн с розовыми стенами, полом из керамогранита, фасадом камина из каменной кладки, бежевым полом и кессонным потолком - последний тренд
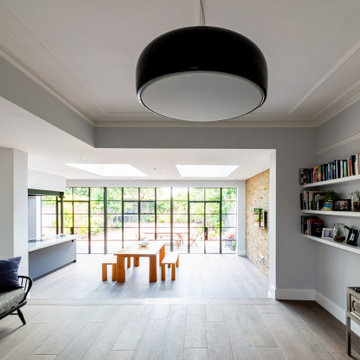
Свежая идея для дизайна: большая парадная, открытая, серо-белая гостиная комната в стиле фьюжн с белыми стенами, паркетным полом среднего тона, стандартным камином, фасадом камина из камня, коричневым полом и кессонным потолком - отличное фото интерьера
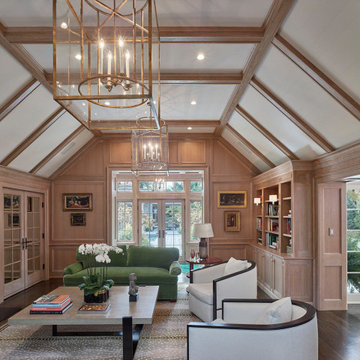
На фото: изолированная гостиная комната в стиле фьюжн с коричневыми стенами, паркетным полом среднего тона, стандартным камином, фасадом камина из дерева, телевизором на стене, коричневым полом, кессонным потолком и деревянными стенами с
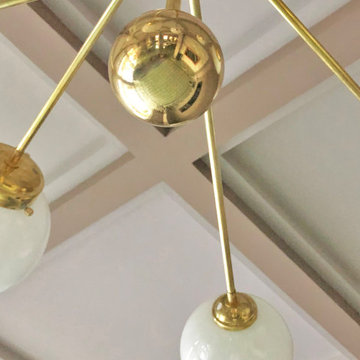
Идея дизайна: открытая гостиная комната в стиле фьюжн с бежевыми стенами, полом из терракотовой плитки, стандартным камином, фасадом камина из штукатурки, разноцветным полом, кессонным потолком и обоями на стенах
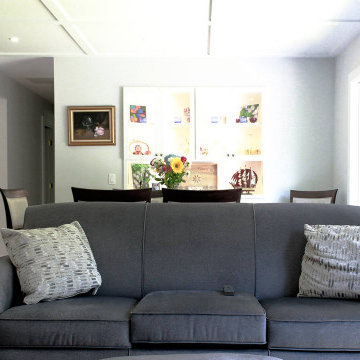
Shallow coffers add a flair of sophistication while simultaneously increasing the grandeur and visual size of the space.
Источник вдохновения для домашнего уюта: парадная, открытая гостиная комната среднего размера в стиле фьюжн с синими стенами, светлым паркетным полом, угловым камином, фасадом камина из каменной кладки, мультимедийным центром, коричневым полом и кессонным потолком
Источник вдохновения для домашнего уюта: парадная, открытая гостиная комната среднего размера в стиле фьюжн с синими стенами, светлым паркетным полом, угловым камином, фасадом камина из каменной кладки, мультимедийным центром, коричневым полом и кессонным потолком
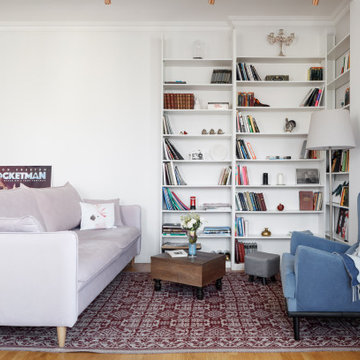
Яркие и индивидуальные предметы, расположенные в каждом помещении квартиры, отображают основные увлечения заказчика – проигрыватель винила, мольберт, отдельно стоящий винтажный велосипед и др.
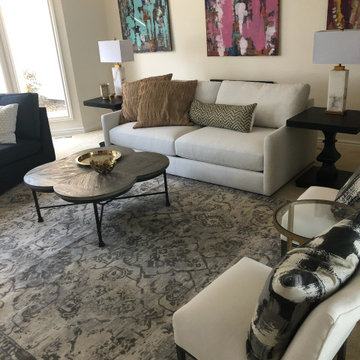
When respecting the architecture and detailing of the 1990s but bringing the comforts up to the current period we embrace the 12' ceilings - the architectural detail - massive moldings - large spaces - and great flow of rooms. This home has an amazing view of Boise from the Foothills. Animals all around and a focus on quality.
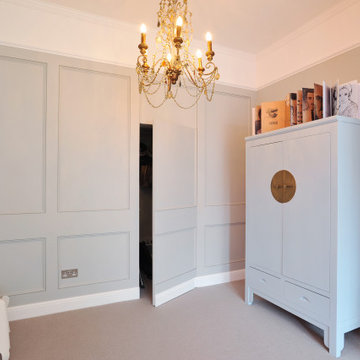
Vibrant and colorful living room design with quirky elements.
Идея дизайна: изолированная гостиная комната среднего размера в стиле фьюжн с серыми стенами, ковровым покрытием, серым полом, с книжными шкафами и полками, стандартным камином, фасадом камина из камня, кессонным потолком и акцентной стеной без телевизора
Идея дизайна: изолированная гостиная комната среднего размера в стиле фьюжн с серыми стенами, ковровым покрытием, серым полом, с книжными шкафами и полками, стандартным камином, фасадом камина из камня, кессонным потолком и акцентной стеной без телевизора
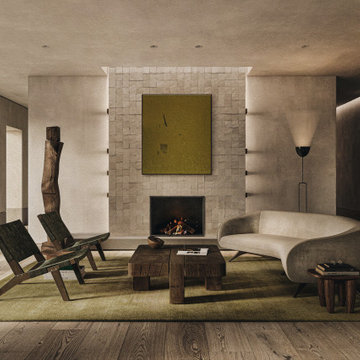
Unique living room that combines modern and minimal approach with eclectic elements that bring character and natural warmth to the space. With its architectural rigor, the space features zellige tile fireplace, soft limewash plaster walls, and luxurious wool area rug to combine raw with refined, old with new, and timeless with a touch of spontaneity.
The space features painting by Milly Ristvedt, chairs by De La Espada upholstered in lush forest green velvet and an iconic iron floor lamp by Room Studio, all mixed with a carefully curated array of antique pieces and natural materials including client's collectible sculpture Le Contemplateu by Jean Touret.
Our goal was to create an environment that would reflect the client's infinite affection for contemporary art while still being in tune with the Portuguese cultural heritage and the natural landscape the house is set in.
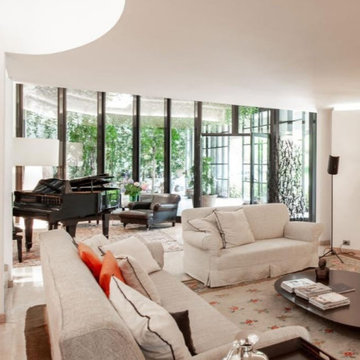
Пример оригинального дизайна: огромная открытая гостиная комната в стиле фьюжн с белыми стенами, мраморным полом, розовым полом и кессонным потолком
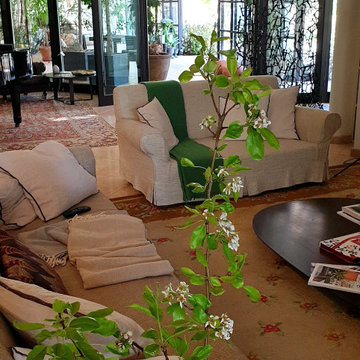
Пример оригинального дизайна: огромная открытая гостиная комната в стиле фьюжн с белыми стенами, мраморным полом, розовым полом и кессонным потолком
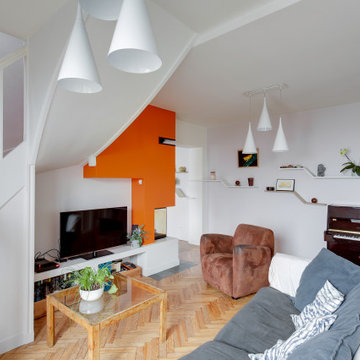
На фото: большая изолированная гостиная комната в белых тонах с отделкой деревом в стиле фьюжн с музыкальной комнатой, белыми стенами, паркетным полом среднего тона, угловым камином, фасадом камина из штукатурки, отдельно стоящим телевизором, коричневым полом и кессонным потолком с
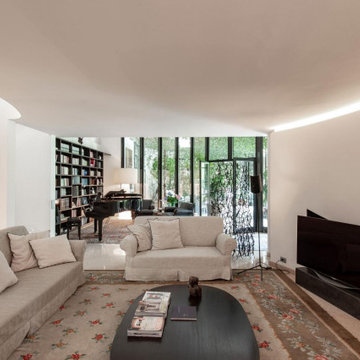
Идея дизайна: огромная открытая гостиная комната в стиле фьюжн с белыми стенами, мраморным полом, стандартным камином, фасадом камина из бетона, отдельно стоящим телевизором, розовым полом, кессонным потолком и обоями на стенах
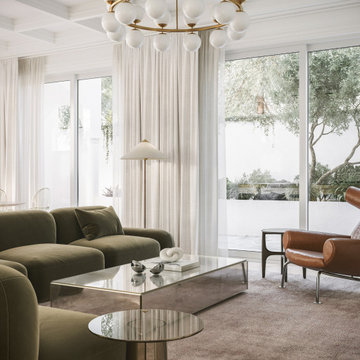
In this thoughtfully designed living room, the goal was to introduce sculptural elements without overwhelming the space. The result is a serene and inviting environment achieved through the use of reflective, translucent, and light-coloured elements.
This living room also showcases iconic pieces, such as the Wegner's Ox Chair and the Gubi 9602 floor lamp, adding a touch of timeless elegance to the composition. To crown this harmonious blend of form and function, the Hutchinson Chandelier by Eichholtz takes centre stage, illuminating the space and elevating its artistic appeal.
It's a living room that strikes a delicate balance between aesthetics and tranquillity, inviting you to relax and appreciate the beauty of its carefully curated elements.
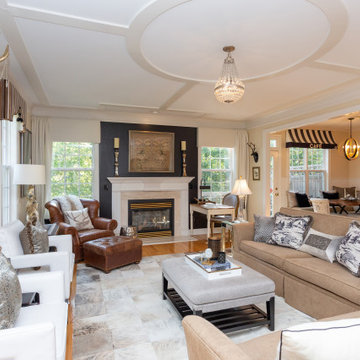
The black fireplace wall with antique gold textile art from Burma creates a strong focal point.
Tired of GREY? Try this trendy townhouse full of warm wood tones, black, white and GOLD! The entryway sets the tone. Check out the ceiling! Eclectic accessories abound with textiles and artwork from all over the world. These world travelers love returning to this nature inspired woodland home with a forest and creek out back. We added the bejeweled deer antlers, rock collections, chandeliers and a cool cowhide rug to their mix of antique and modern furniture. Stone and log inspired wallpaper finish the Log Cabin Chic look. What do you call this look? I call it HOME!

This Edwardian house in Redland has been refurbished from top to bottom. The 1970s decor has been replaced with a contemporary and slightly eclectic design concept. The front living room had to be completely rebuilt as the existing layout included a garage. Wall panelling has been added to the walls and the walls have been painted in Farrow and Ball Studio Green to create a timeless yes mysterious atmosphere. The false ceiling has been removed to reveal the original ceiling pattern which has been painted with gold paint. All sash windows have been replaced with timber double glazed sash windows.
An in built media wall complements the wall panelling.
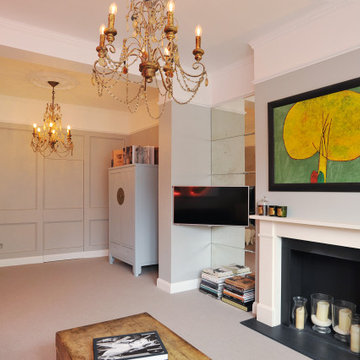
Vibrant and colorful living room design with quirky elements.
Источник вдохновения для домашнего уюта: изолированная гостиная комната среднего размера в стиле фьюжн с с книжными шкафами и полками, серыми стенами, ковровым покрытием, стандартным камином, фасадом камина из камня, серым полом, кессонным потолком и акцентной стеной без телевизора
Источник вдохновения для домашнего уюта: изолированная гостиная комната среднего размера в стиле фьюжн с с книжными шкафами и полками, серыми стенами, ковровым покрытием, стандартным камином, фасадом камина из камня, серым полом, кессонным потолком и акцентной стеной без телевизора
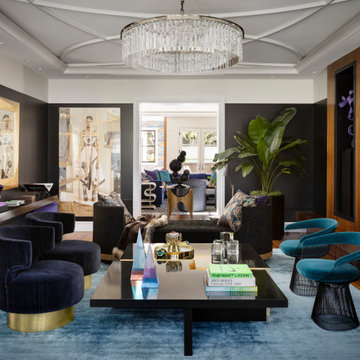
Winner of Home of The Year 2022 - Western Living Magazine
На фото: большая парадная гостиная комната в стиле фьюжн с черными стенами, паркетным полом среднего тона, фасадом камина из камня и кессонным потолком
На фото: большая парадная гостиная комната в стиле фьюжн с черными стенами, паркетным полом среднего тона, фасадом камина из камня и кессонным потолком
Гостиная в стиле фьюжн с кессонным потолком – фото дизайна интерьера
5

