Гостиная в стиле фьюжн с балками на потолке – фото дизайна интерьера
Сортировать:
Бюджет
Сортировать:Популярное за сегодня
161 - 180 из 560 фото
1 из 3
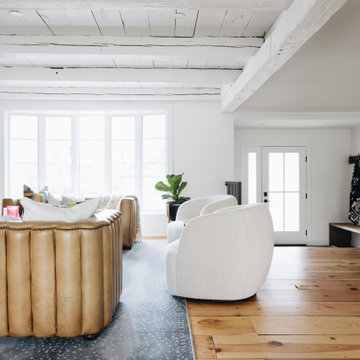
Пример оригинального дизайна: большая открытая гостиная комната в стиле фьюжн с белыми стенами, светлым паркетным полом, стандартным камином, фасадом камина из камня и балками на потолке
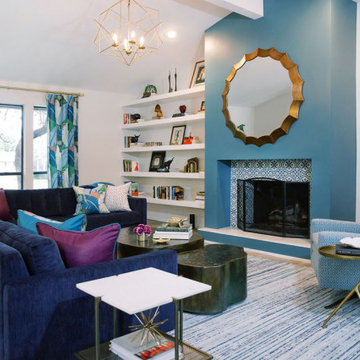
This eclectic and colorful design is created for a fun family that loves bright accents in patterns and art. We incorporated their existing vintage art and accessories with new furniture, fabrics, and lighting. The custom navy sectional fits the large space perfectly for family gatherings. Custom shelves were designed and built to add a place to display their vintage accessories, books, and family photos. Custom window treatments and pillows give the space character and a playful vibe!
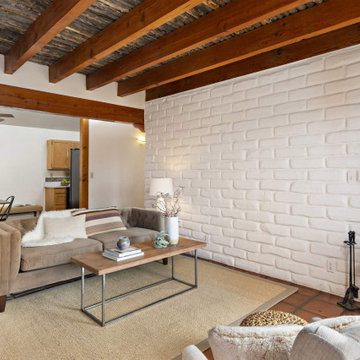
Идея дизайна: маленькая открытая гостиная комната в стиле фьюжн с белыми стенами, полом из терракотовой плитки, печью-буржуйкой, фасадом камина из кирпича, коричневым полом, балками на потолке и кирпичными стенами без телевизора для на участке и в саду
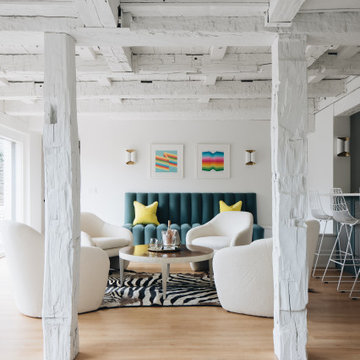
Пример оригинального дизайна: большая открытая гостиная комната в стиле фьюжн с белыми стенами, светлым паркетным полом и балками на потолке
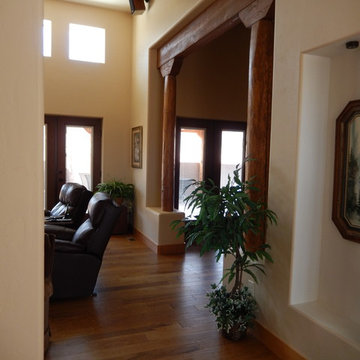
The wooden support beams separate the living room from the dining area. Custom niches and display lighting were built specifically for owners art collection.
Transom windows let the natural light in.
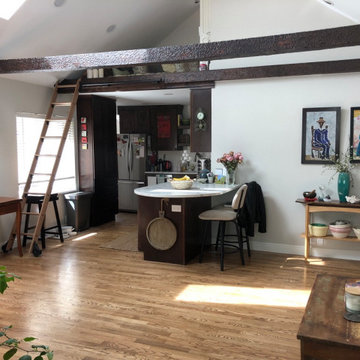
Living room remodel to raise the ceiling and add skylights, exposed beams, and a quant loft for relaxing above the kitchen in the University Park neighborhood of Denver, CO.
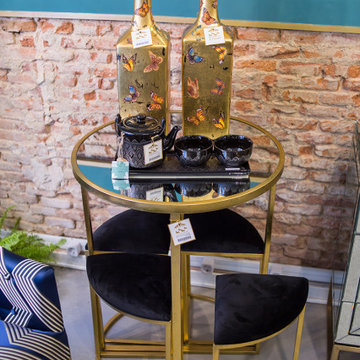
Свежая идея для дизайна: большая открытая гостиная комната в стиле фьюжн с зелеными стенами, бетонным полом, серым полом, балками на потолке и кирпичными стенами - отличное фото интерьера
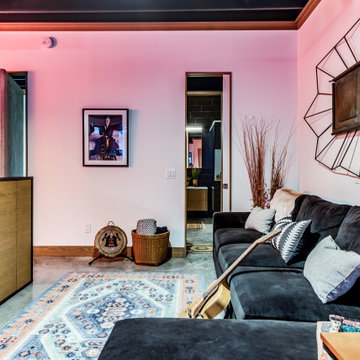
2020 New Construction - Designed + Built + Curated by Steven Allen Designs, LLC - 3 of 5 of the Nouveau Bungalow Series. Inspired by New Mexico Artist Georgia O' Keefe. Featuring Sunset Colors + Vintage Decor + Houston Art + Concrete Countertops + Custom White Oak and White Cabinets + Handcrafted Tile + Frameless Glass + Polished Concrete Floors + Floating Concrete Shelves + 48" Concrete Pivot Door + Recessed White Oak Base Boards + Concrete Plater Walls + Recessed Joist Ceilings + Drop Oak Dining Ceiling + Designer Fixtures and Decor.
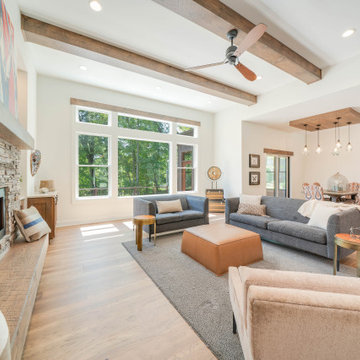
Parade Home 2020. Large great room with linear gas fireplace as the focal point. Gorgeous windows with wood accents as headers over all doors and windows. Selections and home staging by Jennifer Copeland

A 2000 sq. ft. family home for four in the well-known Chelsea gallery district. This loft was developed through the renovation of two apartments and developed to be a more open space. Besides its interiors, the home’s star quality is its ability to capture light thanks to its oversized windows, soaring 11ft ceilings, and whitewash wood floors. To complement the lighting from the outside, the inside contains Flos and a Patricia Urquiola chandelier. The apartment’s unique detail is its media room or “treehouse” that towers over the entrance and the perfect place for kids to play and entertain guests—done in an American industrial chic style.
Featured brands include: Dornbracht hardware, Flos, Artemide, and Tom Dixon lighting, Marmorino brick fireplace, Duravit fixtures, Robern medicine cabinets, Tadelak plaster walls, and a Patricia Urquiola chandelier.
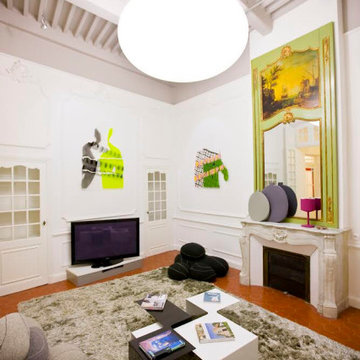
Пример оригинального дизайна: огромная гостиная комната в стиле фьюжн с полом из керамической плитки, камином, фасадом камина из камня, отдельно стоящим телевизором, коричневым полом, балками на потолке и панелями на стенах
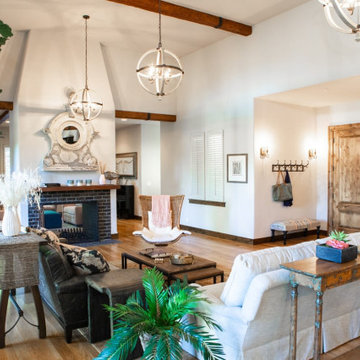
The client was willing to let us take some bold design leaps which resulted in a beautiful, eclectic interior design style. They were naturally drawn to a variety of textures, patterns and décor styles. We combined some classic with a few on-trend pieces to complete a truly one-of-a-kind result that thrilled our clients.
Because the home already had great bones and a neutral palette, we chose to use pinks and mauve with contrasting light and dark core pieces. To fill their request for lots of texture, we used fabrics with subtle patterns, wood tones, rattan and leather to keep things visually interesting.
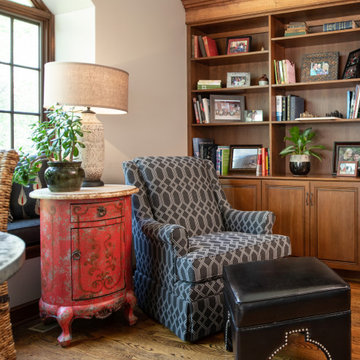
На фото: гостиная комната в стиле фьюжн с с книжными шкафами и полками, паркетным полом среднего тона, стандартным камином, фасадом камина из плитки и балками на потолке
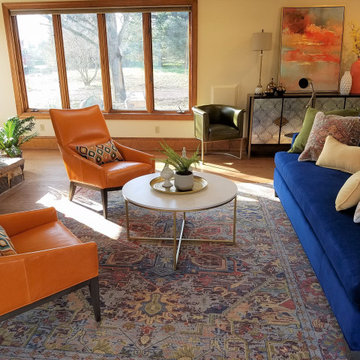
There were custom pale yellow monogramed pillows for the sofa that arrived after we had to pull everything out when the Showhouse was cancelled. These pillows were stand-ins so I could capture photos as the moving truck was pulling in the drive.
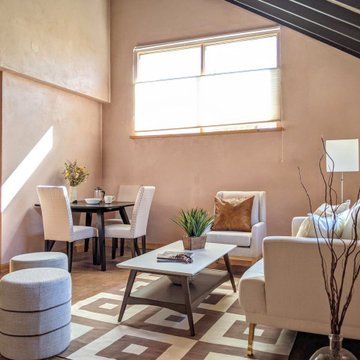
На фото: маленькая открытая гостиная комната в стиле фьюжн с розовыми стенами, кирпичным полом, печью-буржуйкой, фасадом камина из штукатурки, коричневым полом и балками на потолке без телевизора для на участке и в саду с
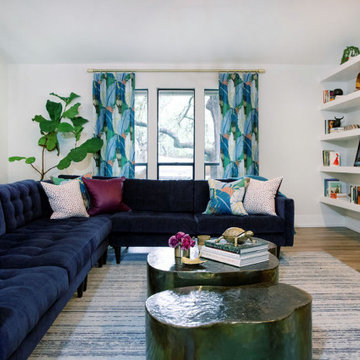
This eclectic and colorful design is created for a fun family that loves bright accents in patterns and art. We incorporated their existing vintage art and accessories with new furniture, fabrics, and lighting. The custom navy sectional fits the large space perfectly for family gatherings. Custom shelves were designed and built to add a place to display their vintage accessories, books, and family photos. Custom window treatments and pillows give the space character and a playful vibe!
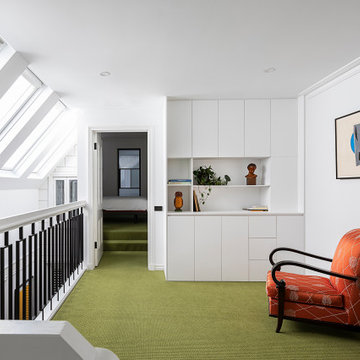
Photo: Courtney King
На фото: маленькая двухуровневая гостиная комната в стиле фьюжн с с книжными шкафами и полками, белыми стенами, ковровым покрытием, зеленым полом, балками на потолке и панелями на стенах для на участке и в саду
На фото: маленькая двухуровневая гостиная комната в стиле фьюжн с с книжными шкафами и полками, белыми стенами, ковровым покрытием, зеленым полом, балками на потолке и панелями на стенах для на участке и в саду
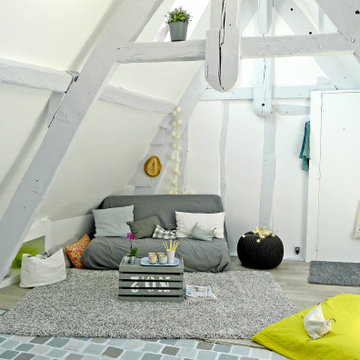
ÉTAT DES LEUX: Situé au dernier étage d’un immeuble du XVIIIe siècle dans le centre historique de Nantes, le studio en "tipi" a beaucoup de charme mais il a été mal entretenu et les agencements sont grossièrement bricolés. La cuisine et la salle de bain notamment sont en très mauvais état et les tomettes anciennes ont subi toute sorte de dommage.
MISSION: L’intervention a consisté à redonner tout son charme au lieu en mettant en valeur son volume, sa luminosité, et à en faire un petit appartement tout confort.
Les poutres en chêne très anciennes et foncées ont été peintes en gris clair ; les tomettes, impossibles à nettoyer en profondeur, ont été repeintes dans différentes nuances de gris clair à la façon d’un damier aléatoire. La cuisine et la salle de douche ont été entièrement refaites tout comme le coin nuit cosy au dessus de la cuisine.
L’ensemble respire, un vrai nid douillet à deux pas du château de Nantes !
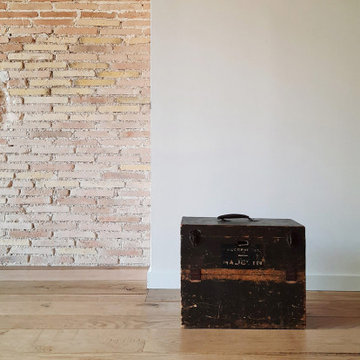
Свежая идея для дизайна: большая открытая гостиная комната в стиле фьюжн с белыми стенами, паркетным полом среднего тона, печью-буржуйкой, телевизором на стене, балками на потолке и кирпичными стенами - отличное фото интерьера
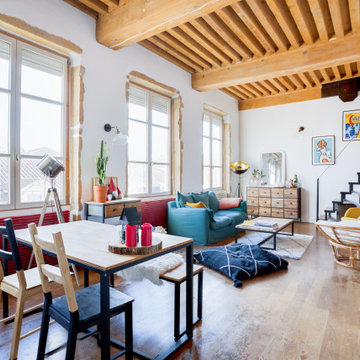
Свежая идея для дизайна: открытая гостиная комната в стиле фьюжн с белыми стенами, паркетным полом среднего тона, коричневым полом и балками на потолке - отличное фото интерьера
Гостиная в стиле фьюжн с балками на потолке – фото дизайна интерьера
9

