Гостиная в средиземноморском стиле с фасадом камина из дерева – фото дизайна интерьера
Сортировать:
Бюджет
Сортировать:Популярное за сегодня
121 - 140 из 261 фото
1 из 3
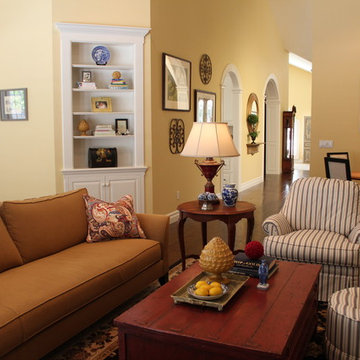
Источник вдохновения для домашнего уюта: большая открытая гостиная комната в средиземноморском стиле с мультимедийным центром, желтыми стенами, темным паркетным полом, стандартным камином и фасадом камина из дерева
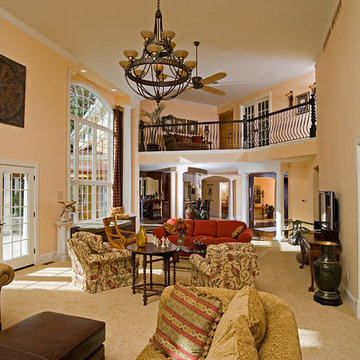
Joseph Hilliard Photography
Пример оригинального дизайна: открытая гостиная комната в средиземноморском стиле с желтыми стенами, ковровым покрытием, стандартным камином и фасадом камина из дерева
Пример оригинального дизайна: открытая гостиная комната в средиземноморском стиле с желтыми стенами, ковровым покрытием, стандартным камином и фасадом камина из дерева
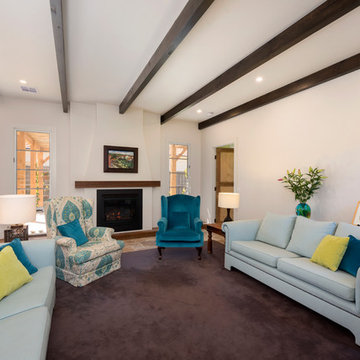
The comfortable, open living area is a great place to unwind. The indoor and outdoor fireplaces are back to back. Timber features and varying hues of blue make the space feel calm and relaxing.
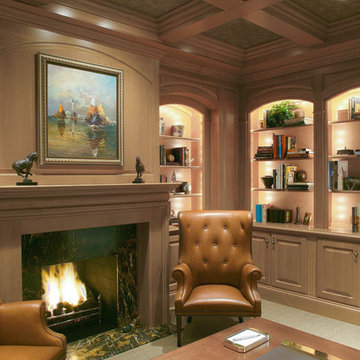
Library with full custom shelving and wall paneling. Arbor Mills
Свежая идея для дизайна: большая изолированная гостиная комната в средиземноморском стиле с с книжными шкафами и полками, ковровым покрытием, стандартным камином и фасадом камина из дерева без телевизора - отличное фото интерьера
Свежая идея для дизайна: большая изолированная гостиная комната в средиземноморском стиле с с книжными шкафами и полками, ковровым покрытием, стандартным камином и фасадом камина из дерева без телевизора - отличное фото интерьера
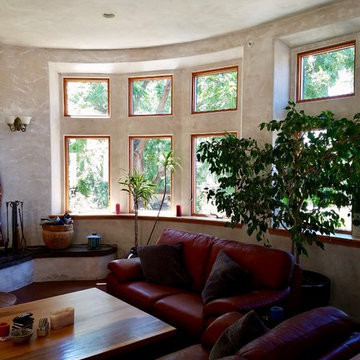
Свежая идея для дизайна: открытая гостиная комната среднего размера в средиземноморском стиле с бежевыми стенами, паркетным полом среднего тона, коричневым полом, фасадом камина из дерева и стандартным камином без телевизора - отличное фото интерьера
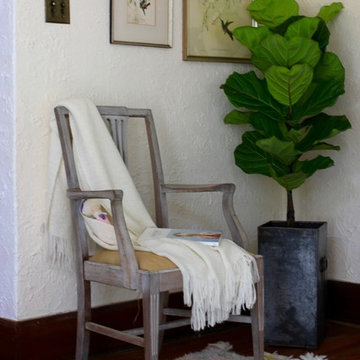
Interior Styling by Tamara Gavin
Photo Credit: Tamara Gavin
Пример оригинального дизайна: изолированная гостиная комната в средиземноморском стиле с бежевыми стенами, паркетным полом среднего тона, стандартным камином и фасадом камина из дерева без телевизора
Пример оригинального дизайна: изолированная гостиная комната в средиземноморском стиле с бежевыми стенами, паркетным полом среднего тона, стандартным камином и фасадом камина из дерева без телевизора
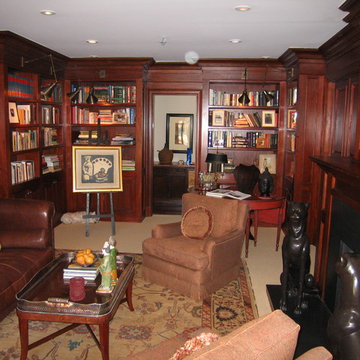
Стильный дизайн: большая изолированная гостиная комната в средиземноморском стиле с с книжными шкафами и полками, коричневыми стенами, ковровым покрытием, стандартным камином, фасадом камина из дерева, телевизором на стене и бежевым полом - последний тренд
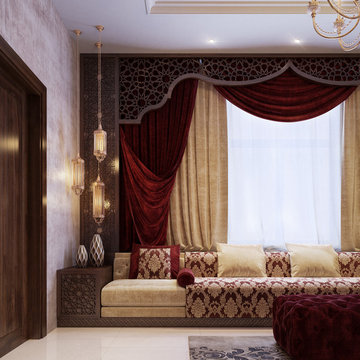
Идея дизайна: изолированная гостиная комната среднего размера в средиземноморском стиле с бежевыми стенами, ковровым покрытием, фасадом камина из дерева и мультимедийным центром
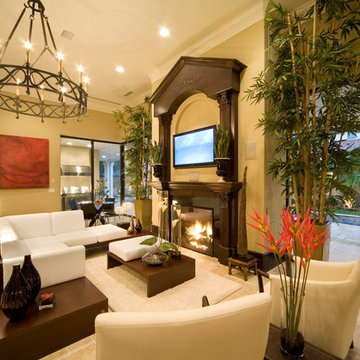
Lavender makes a statement in every aspect of design and functionality. As you enter the front door of the home you are immediately engulfed by the covered lanai which runs the entire length of the home. It’s bordered by a uniquely shaped swimming pool and connecting pool deck. A casita with en-suite bathroom is separated from the main residence but is connected to the home through the lanai. The great room spans 31’-8” in length and is bordered by the uniquely designed arched kitchen and arched island. The great room has two sets of 90 degree floor to ceiling, fully retractable and hidden glass doors which open completely allowing for the seamless interaction between the interior and the exterior lanai. The master suite is located on the first floor and comprises the full width of the home. It features two independent vanities and sinks, two separate water closets, and two dressing room/closets that are situated around a free-standing tub and double entry shower. A porte-cochere driveway leads you into a driveway court where a two car garage is on one side of the residence and a single car garage on the opposite side of the driveway court. Lavender has 4,709 square feet of air conditioned area with 7,034 of total under roof square footage.
Awards:
2006 Parade of Homes – “Grand Award Winner”, Home Builders Association of Metro Orlando
2006 Orlando Home & Leisure’s:
– Second Place Bath of the Year
– Third Place Living Room of the Year
– Honorable Mention Dining Room
– Honorable Mention Kitchen
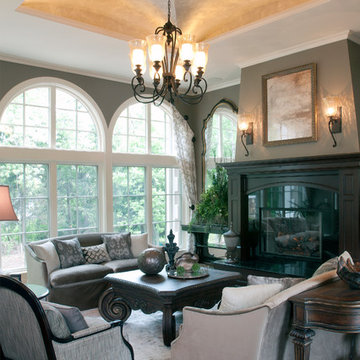
The perfect design for a growing family, the innovative Ennerdale combines the best of a many classic architectural styles for an appealing and updated transitional design. The exterior features a European influence, with rounded and abundant windows, a stone and stucco façade and interesting roof lines. Inside, a spacious floor plan accommodates modern family living, with a main level that boasts almost 3,000 square feet of space, including a large hearth/living room, a dining room and kitchen with convenient walk-in pantry. Also featured is an instrument/music room, a work room, a spacious master bedroom suite with bath and an adjacent cozy nursery for the smallest members of the family.
The additional bedrooms are located on the almost 1,200-square-foot upper level each feature a bath and are adjacent to a large multi-purpose loft that could be used for additional sleeping or a craft room or fun-filled playroom. Even more space – 1,800 square feet, to be exact – waits on the lower level, where an inviting family room with an optional tray ceiling is the perfect place for game or movie night. Other features include an exercise room to help you stay in shape, a wine cellar, storage area and convenient guest bedroom and bath.
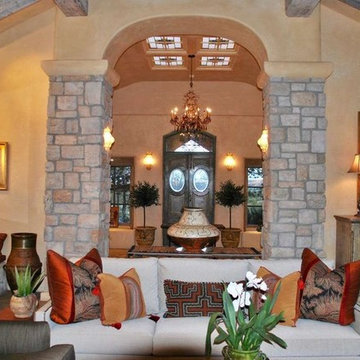
Стильный дизайн: парадная, открытая гостиная комната среднего размера в средиземноморском стиле с желтыми стенами, полом из керамической плитки, стандартным камином, фасадом камина из дерева и бежевым полом без телевизора - последний тренд
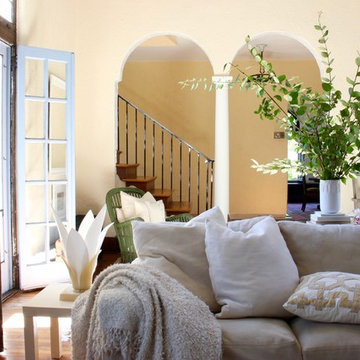
Interior Styling by Tamara Gavin
Photo Credit: Tamara Gavin
Источник вдохновения для домашнего уюта: изолированная гостиная комната в средиземноморском стиле с бежевыми стенами, паркетным полом среднего тона, стандартным камином и фасадом камина из дерева без телевизора
Источник вдохновения для домашнего уюта: изолированная гостиная комната в средиземноморском стиле с бежевыми стенами, паркетным полом среднего тона, стандартным камином и фасадом камина из дерева без телевизора
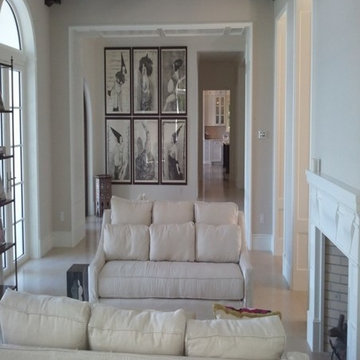
Пример оригинального дизайна: парадная, изолированная гостиная комната среднего размера в средиземноморском стиле с бежевыми стенами, светлым паркетным полом, стандартным камином, фасадом камина из дерева и белым полом без телевизора
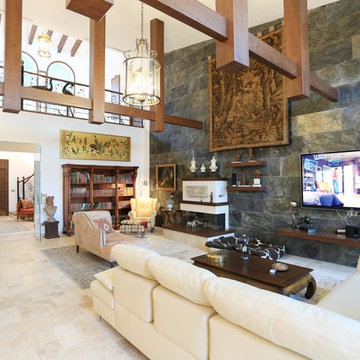
Salon de doble altura con galeria que da acceso a las habitaciones de invitados. Pared decorativa de pizarra y elementos de madera maciza.
Источник вдохновения для домашнего уюта: огромная открытая гостиная комната в средиземноморском стиле с черными стенами, мраморным полом, стандартным камином, фасадом камина из дерева, телевизором на стене и бежевым полом
Источник вдохновения для домашнего уюта: огромная открытая гостиная комната в средиземноморском стиле с черными стенами, мраморным полом, стандартным камином, фасадом камина из дерева, телевизором на стене и бежевым полом
Идея дизайна: открытая гостиная комната в средиземноморском стиле с серыми стенами, паркетным полом среднего тона, стандартным камином, фасадом камина из дерева и коричневым полом без телевизора
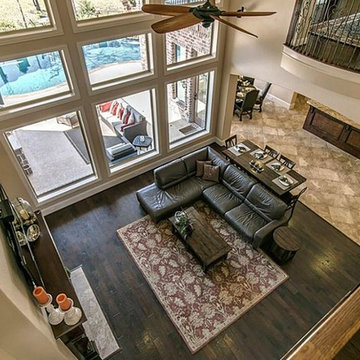
Идея дизайна: большая открытая гостиная комната в средиземноморском стиле с бежевыми стенами, темным паркетным полом, стандартным камином, фасадом камина из дерева и телевизором на стене
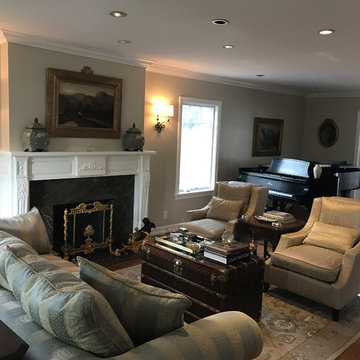
На фото: большая гостиная комната в средиземноморском стиле с бежевыми стенами, паркетным полом среднего тона, стандартным камином, фасадом камина из дерева и коричневым полом с
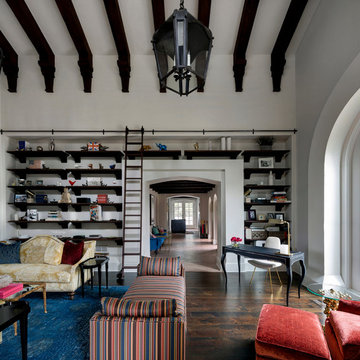
©2017 Spacecrafting Photography
Идея дизайна: огромная изолированная гостиная комната в средиземноморском стиле с с книжными шкафами и полками, белыми стенами, темным паркетным полом, фасадом камина из дерева и коричневым полом без камина, телевизора
Идея дизайна: огромная изолированная гостиная комната в средиземноморском стиле с с книжными шкафами и полками, белыми стенами, темным паркетным полом, фасадом камина из дерева и коричневым полом без камина, телевизора
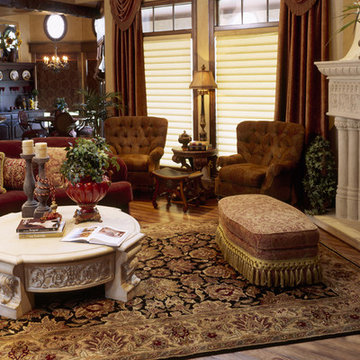
This magnificent European style estate located in Mira Vista Country Club has a beautiful panoramic view of a private lake. The exterior features sandstone walls and columns with stucco and cast stone accents, a beautiful swimming pool overlooking the lake, and an outdoor living area and kitchen for entertaining. The interior features a grand foyer with an elegant stairway with limestone steps, columns and flooring. The gourmet kitchen includes a stone oven enclosure with 48” Viking chef’s oven. This home is handsomely detailed with custom woodwork, two story library with wooden spiral staircase, and an elegant master bedroom and bath.
The home was design by Fred Parker, and building designer Richard Berry of the Fred Parker design Group. The intricate woodwork and other details were designed by Ron Parker AIBD Building Designer and Construction Manager.
Photos By: Bryce Moore-Rocket Boy Photos
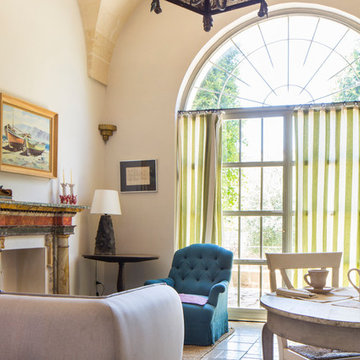
Пример оригинального дизайна: большая открытая гостиная комната в средиземноморском стиле с бежевыми стенами, полом из известняка, стандартным камином, фасадом камина из дерева и бежевым полом
Гостиная в средиземноморском стиле с фасадом камина из дерева – фото дизайна интерьера
7

