Гостиная в современном стиле с пробковым полом – фото дизайна интерьера
Сортировать:
Бюджет
Сортировать:Популярное за сегодня
101 - 120 из 265 фото
1 из 3
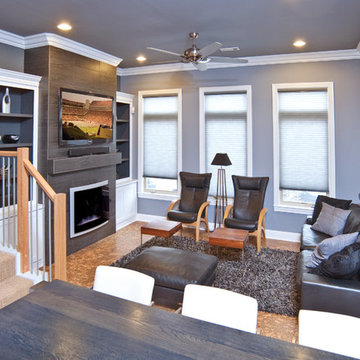
Photographer: Joe Wittkop
Стильный дизайн: маленькая открытая гостиная комната в современном стиле с серыми стенами, пробковым полом, стандартным камином и фасадом камина из плитки без телевизора для на участке и в саду - последний тренд
Стильный дизайн: маленькая открытая гостиная комната в современном стиле с серыми стенами, пробковым полом, стандартным камином и фасадом камина из плитки без телевизора для на участке и в саду - последний тренд
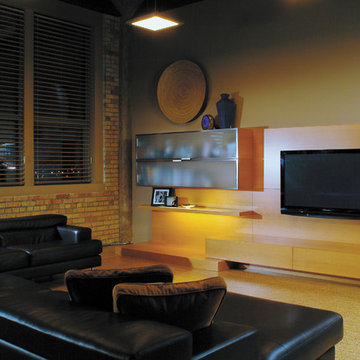
This converted warehouse loft features a contemporary wall unit done in fir veneer.
Redl Kitchens
156 Jessop Avenue
Saskatoon, SK S7N 1Y4
10341-124th Street
Edmonton, AB T5N 3W1
1733 McAra St
Regina, SK, S4N 6H5
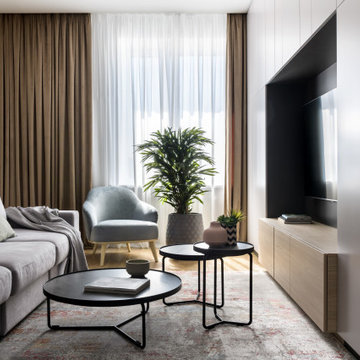
Идея дизайна: открытая, объединенная, серо-белая гостиная комната среднего размера:: освещение в современном стиле с с книжными шкафами и полками, серыми стенами, пробковым полом и телевизором на стене
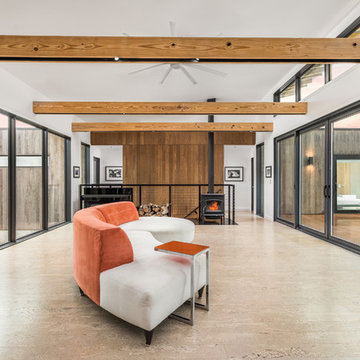
View of Living Room from Kitchen - Architecture/Interiors: HAUS | Architecture For Modern Lifestyles - Construction Management: WERK | Building Modern - Photography: The Home Aesthetic
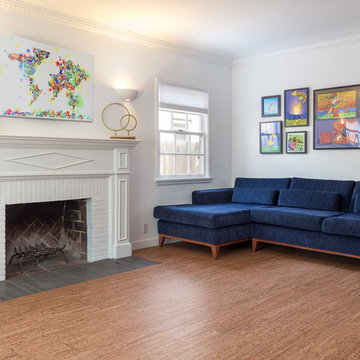
This colorful Contemporary design / build project started as an Addition but included new cork flooring and painting throughout the home. The Kitchen also included the creation of a new pantry closet with wire shelving and the Family Room was converted into a beautiful Library with space for the whole family. The homeowner has a passion for picking paint colors and enjoyed selecting the colors for each room. The home is now a bright mix of modern trends such as the barn doors and chalkboard surfaces contrasted by classic LA touches such as the detail surrounding the Living Room fireplace. The Master Bedroom is now a Master Suite complete with high-ceilings making the room feel larger and airy. Perfect for warm Southern California weather! Speaking of the outdoors, the sliding doors to the green backyard ensure that this white room still feels as colorful as the rest of the home. The Master Bathroom features bamboo cabinetry with his and hers sinks. The light blue walls make the blue and white floor really pop. The shower offers the homeowners a bench and niche for comfort and sliding glass doors and subway tile for style. The Library / Family Room features custom built-in bookcases, barn door and a window seat; a readers dream! The Children’s Room and Dining Room both received new paint and flooring as part of their makeover. However the Children’s Bedroom also received a new closet and reading nook. The fireplace in the Living Room was made more stylish by painting it to match the walls – one of the only white spaces in the home! However the deep blue accent wall with floating shelves ensure that guests are prepared to see serious pops of color throughout the rest of the home. The home features art by Drica Lobo ( https://www.dricalobo.com/home)
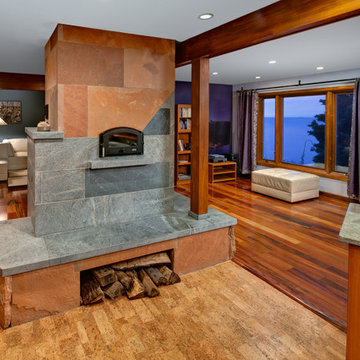
Architecture and Design by: Harmoni Designs, LLC.
Photographer: Scott Pease, Pease Photography
Идея дизайна: огромная открытая гостиная комната в современном стиле с пробковым полом, двусторонним камином, фасадом камина из камня и телевизором на стене
Идея дизайна: огромная открытая гостиная комната в современном стиле с пробковым полом, двусторонним камином, фасадом камина из камня и телевизором на стене
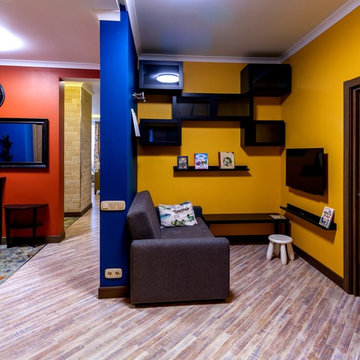
Арт директор Ольга Углова
Стильный дизайн: открытая комната для игр среднего размера в современном стиле с желтыми стенами, пробковым полом, телевизором на стене и коричневым полом - последний тренд
Стильный дизайн: открытая комната для игр среднего размера в современном стиле с желтыми стенами, пробковым полом, телевизором на стене и коричневым полом - последний тренд
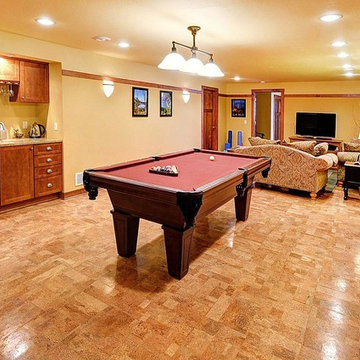
Photo By: Bill Alexander.
The rec room is large and features an entertainment bar, cork floor and plenty of room for games, TV viewing and entertaining
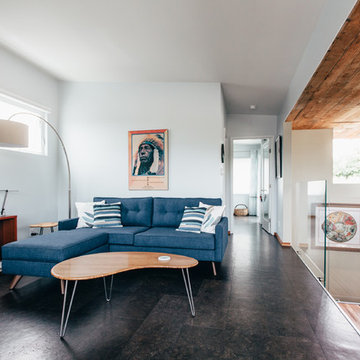
Second story addition, interior & exterior renovation of an existing mid-century home on a neighborhood street. New second floor living room with cork floors, reclaimed wood base and fiberglass windows and doors. Kappen Photography
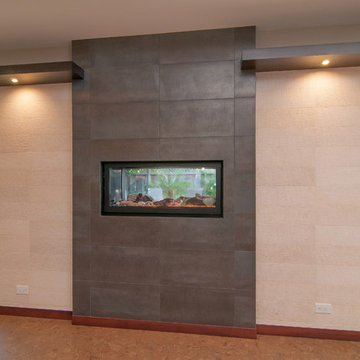
Scott DuBose
Свежая идея для дизайна: открытая гостиная комната в современном стиле с пробковым полом, двусторонним камином, фасадом камина из плитки и телевизором на стене - отличное фото интерьера
Свежая идея для дизайна: открытая гостиная комната в современном стиле с пробковым полом, двусторонним камином, фасадом камина из плитки и телевизором на стене - отличное фото интерьера
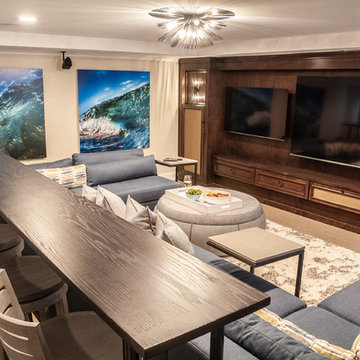
Пример оригинального дизайна: домашний кинотеатр в современном стиле с пробковым полом, мультимедийным центром и бежевым полом
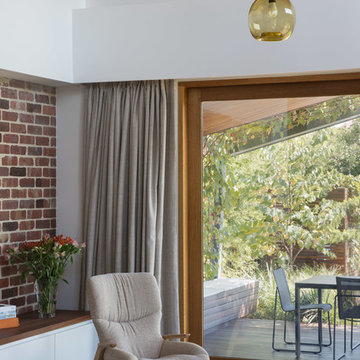
Tatjana Plitt
Пример оригинального дизайна: открытая гостиная комната среднего размера в современном стиле с белыми стенами, пробковым полом и черным полом
Пример оригинального дизайна: открытая гостиная комната среднего размера в современном стиле с белыми стенами, пробковым полом и черным полом
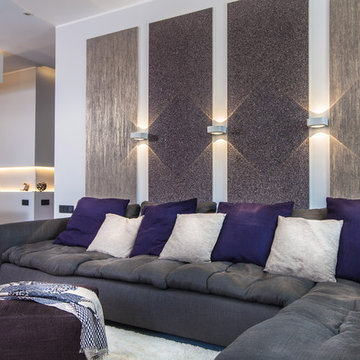
лаконичный интерьер в серых тонах
автор: Кульбида Татьяна LivingEasy
фото: Светлана Игнатенко
Идея дизайна: открытая гостиная комната среднего размера в современном стиле с серыми стенами, пробковым полом, фасадом камина из дерева и серым полом
Идея дизайна: открытая гостиная комната среднего размера в современном стиле с серыми стенами, пробковым полом, фасадом камина из дерева и серым полом
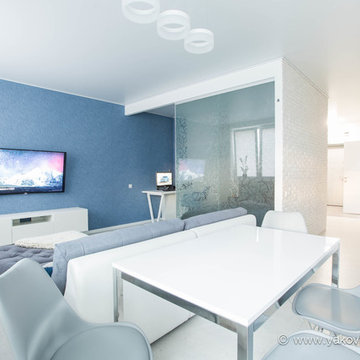
Федор Бубен
На фото: открытая гостиная комната среднего размера в современном стиле с музыкальной комнатой, синими стенами, пробковым полом и телевизором на стене без камина
На фото: открытая гостиная комната среднего размера в современном стиле с музыкальной комнатой, синими стенами, пробковым полом и телевизором на стене без камина
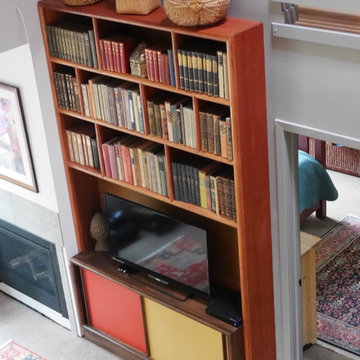
Custom made entertainment center by Chad Womack Design. Mid-century design inspired.
Стильный дизайн: открытая гостиная комната среднего размера в современном стиле с серыми стенами, пробковым полом, стандартным камином, фасадом камина из плитки и мультимедийным центром - последний тренд
Стильный дизайн: открытая гостиная комната среднего размера в современном стиле с серыми стенами, пробковым полом, стандартным камином, фасадом камина из плитки и мультимедийным центром - последний тренд
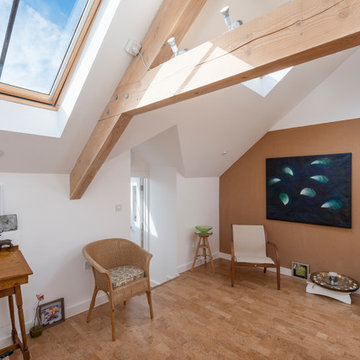
This is the Meditation Room with warm cork floor and cork to the back wall.
Richard Downer Photography
Источник вдохновения для домашнего уюта: изолированная гостиная комната среднего размера в современном стиле с белыми стенами, пробковым полом и бежевым полом
Источник вдохновения для домашнего уюта: изолированная гостиная комната среднего размера в современном стиле с белыми стенами, пробковым полом и бежевым полом
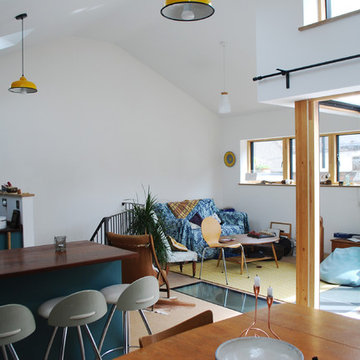
New eco house in Bristol following passivhaus principles. Photo shows open plan kitchen and living room. Painted plywood kitchen units and cork flooring. Plywood fabricated breakfast bar with dark stained reclaimed wood surface finish.
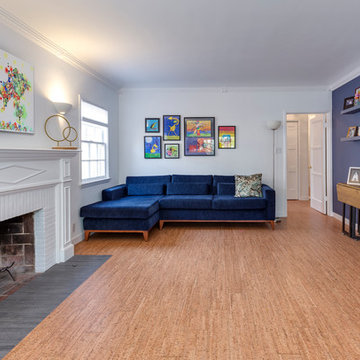
This colorful Contemporary design / build project started as an Addition but included new cork flooring and painting throughout the home. The Kitchen also included the creation of a new pantry closet with wire shelving and the Family Room was converted into a beautiful Library with space for the whole family. The homeowner has a passion for picking paint colors and enjoyed selecting the colors for each room. The home is now a bright mix of modern trends such as the barn doors and chalkboard surfaces contrasted by classic LA touches such as the detail surrounding the Living Room fireplace. The Master Bedroom is now a Master Suite complete with high-ceilings making the room feel larger and airy. Perfect for warm Southern California weather! Speaking of the outdoors, the sliding doors to the green backyard ensure that this white room still feels as colorful as the rest of the home. The Master Bathroom features bamboo cabinetry with his and hers sinks. The light blue walls make the blue and white floor really pop. The shower offers the homeowners a bench and niche for comfort and sliding glass doors and subway tile for style. The Library / Family Room features custom built-in bookcases, barn door and a window seat; a readers dream! The Children’s Room and Dining Room both received new paint and flooring as part of their makeover. However the Children’s Bedroom also received a new closet and reading nook. The fireplace in the Living Room was made more stylish by painting it to match the walls – one of the only white spaces in the home! However the deep blue accent wall with floating shelves ensure that guests are prepared to see serious pops of color throughout the rest of the home. The home features art by Drica Lobo ( https://www.dricalobo.com/home)
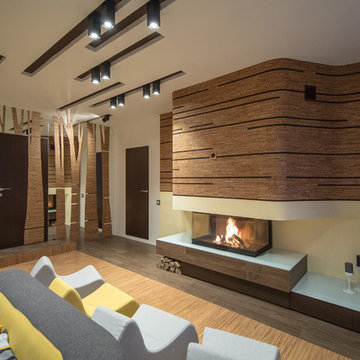
Интерьер гостиной реализован в рамках передачи "Дачный ответ". Отправной идеей при задумке стала тема природы. Белые плоскости "прорезаны" контрастными линиями, напоминающими рисунок берез, а зеркало на одной из стен выступает в роли просветов между деревьями, придает всему пространству ощущение глубины.
Основным материалом отделки стала пробка: на полу в виде ламината, а для отделки стен использовали листовое пробковое покрытие.
Камин привносит в интерьер теплоту и уют, топка с трехсторонним стеклом позволяет добиться ощущения открытого огня, оставаясь при этом безопасной. Диван и кресла интересной бионической формы,легкие и мобильные, их можно составлять в различные композиции.
Благодаря использованию природных материалов и натуральных оттенков, интерьер получился теплым и дружелюбным.
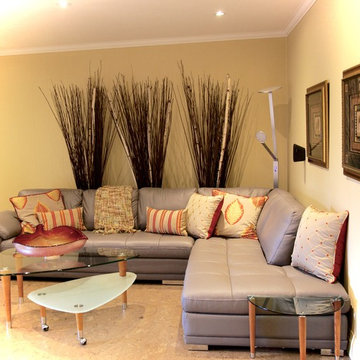
Painting the dark wood panelling is a cost efficient way to breath new life into this family room. Adding LED pot lights makes the space feel bigger.
Гостиная в современном стиле с пробковым полом – фото дизайна интерьера
6

