Гостиная в современном стиле с потолком из вагонки – фото дизайна интерьера
Сортировать:
Бюджет
Сортировать:Популярное за сегодня
21 - 40 из 385 фото
1 из 3
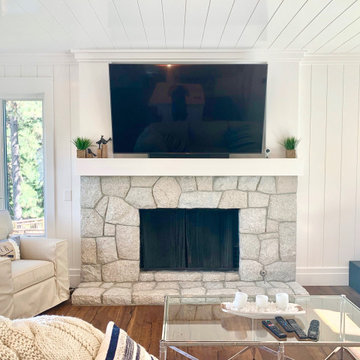
Family sitting room with a stone fireplace, shiplap walls and ceilings, white couches, glass tables, and more.
Стильный дизайн: открытая гостиная комната среднего размера в современном стиле с белыми стенами, темным паркетным полом, стандартным камином, фасадом камина из камня, телевизором на стене, коричневым полом, потолком из вагонки и стенами из вагонки - последний тренд
Стильный дизайн: открытая гостиная комната среднего размера в современном стиле с белыми стенами, темным паркетным полом, стандартным камином, фасадом камина из камня, телевизором на стене, коричневым полом, потолком из вагонки и стенами из вагонки - последний тренд

A custom entertainment unit was designed to be a focal point in the Living Room. A centrally placed gas fireplace visually anchors the room, with an generous offering of storage cupboards & shelves above. The large-panel cupboard doors slide across the open shelving to reveal a hidden TV alcove.
Photo by Dave Kulesza.

Пример оригинального дизайна: гостиная комната среднего размера в современном стиле с белыми стенами, светлым паркетным полом, бежевым полом, потолком из вагонки и стенами из вагонки без телевизора

. The timber screening on the kitchen ceiling, wrapping down to form a bookshelf, serves to create a continuous flow and establish an ambience of natural warmth through the open kitchen,dining and living space out to the timber entertaining deck oudoors.

Friends and neighbors of an owner of Four Elements asked for help in redesigning certain elements of the interior of their newer home on the main floor and basement to better reflect their tastes and wants (contemporary on the main floor with a more cozy rustic feel in the basement). They wanted to update the look of their living room, hallway desk area, and stairway to the basement. They also wanted to create a 'Game of Thrones' themed media room, update the look of their entire basement living area, add a scotch bar/seating nook, and create a new gym with a glass wall. New fireplace areas were created upstairs and downstairs with new bulkheads, new tile & brick facades, along with custom cabinets. A beautiful stained shiplap ceiling was added to the living room. Custom wall paneling was installed to areas on the main floor, stairway, and basement. Wood beams and posts were milled & installed downstairs, and a custom castle-styled barn door was created for the entry into the new medieval styled media room. A gym was built with a glass wall facing the basement living area. Floating shelves with accent lighting were installed throughout - check out the scotch tasting nook! The entire home was also repainted with modern but warm colors. This project turned out beautiful!

When she’s not on location for photo shoots or soaking in inspiration on her many travels, creative consultant, Michelle Adams, masterfully tackles her projects in the comfort of her quaint home in Michigan. Working with California Closets design consultant, Janice Fischer, Michelle set out to transform an underutilized room into a fresh and functional office that would keep her organized and motivated. Considering the space’s visible sight-line from most of the first floor, Michelle wanted a sleek system that would allow optimal storage, plenty of work space and an unobstructed view to outside.
Janice first addressed the room’s initial challenges, which included large windows spanning two of the three walls that were also low to floor where the system would be installed. Working closely with Michelle on an inventory of everything for the office, Janice realized that there were also items Michelle needed to store that were unique in size, such as portfolios. After their consultation, however, Janice proposed three, custom options to best suit the space and Michelle’s needs. To achieve a timeless, contemporary look, Janice used slab faces on the doors and drawers, no hardware and floated the portion of the system with the biggest sight-line that went under the window. Each option also included file drawers and covered shelving space for items Michelle did not want to have on constant display.
The completed system design features a chic, low profile and maximizes the room’s space for clean, open look. Simple and uncluttered, the system gives Michelle a place for not only her files, but also her oversized portfolios, supplies and fabric swatches, which are now right at her fingertips.
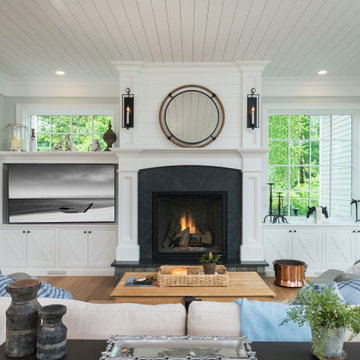
Идея дизайна: гостиная комната в современном стиле с паркетным полом среднего тона, фасадом камина из каменной кладки, телевизором на стене и потолком из вагонки
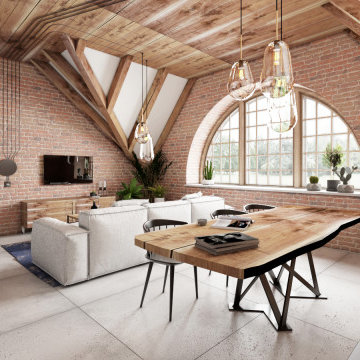
Contemporary rustic design that blends the warmth and charm of rustic or traditional elements with the clean lines and modern aesthetics of contemporary design.
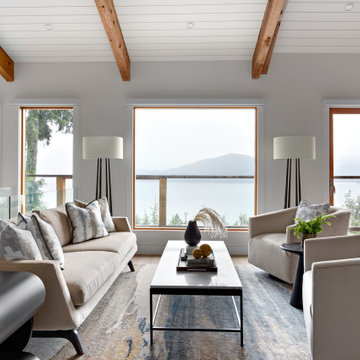
The new owners of this 1974 Post and Beam home originally contacted us for help furnishing their main floor living spaces. But it wasn’t long before these delightfully open minded clients agreed to a much larger project, including a full kitchen renovation. They were looking to personalize their “forever home,” a place where they looked forward to spending time together entertaining friends and family.
In a bold move, we proposed teal cabinetry that tied in beautifully with their ocean and mountain views and suggested covering the original cedar plank ceilings with white shiplap to allow for improved lighting in the ceilings. We also added a full height panelled wall creating a proper front entrance and closing off part of the kitchen while still keeping the space open for entertaining. Finally, we curated a selection of custom designed wood and upholstered furniture for their open concept living spaces and moody home theatre room beyond.
This project is a Top 5 Finalist for Western Living Magazine's 2021 Home of the Year.
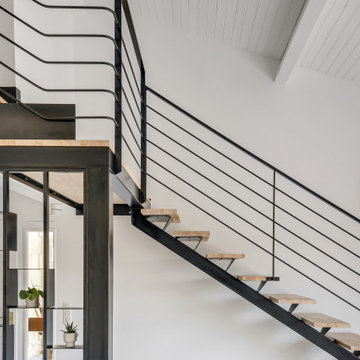
На фото: большая парадная, двухуровневая, серо-белая гостиная комната в современном стиле с белыми стенами, бетонным полом, серым полом и потолком из вагонки без камина, телевизора
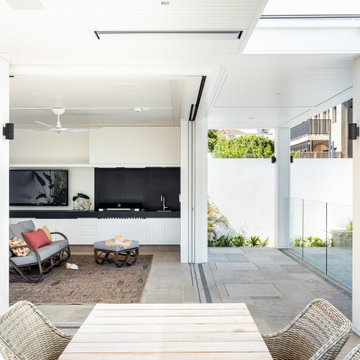
the cabana is connected to the house by the covered terrace. Cavity sliding doors connects the cabana to the covered terrace and pool deck. White painted ship-lapped ceilings, timber lined columns and paving unite the spaces together.
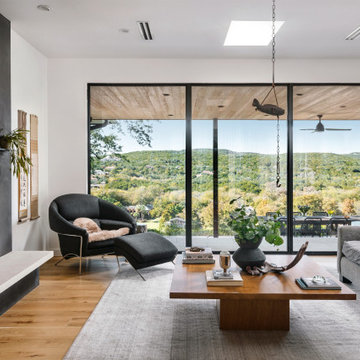
The living room, a combination of Eastern and Western aesthetic influences engages with a panoramic view of the Colorado River and the Hill Country. Interior and exterior compliment each other effortlessly.
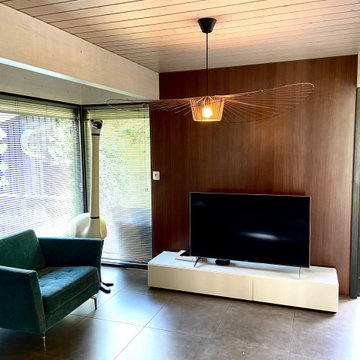
Источник вдохновения для домашнего уюта: открытая гостиная комната среднего размера в современном стиле с с книжными шкафами и полками, зелеными стенами, полом из керамической плитки, отдельно стоящим телевизором, серым полом, потолком из вагонки, обоями на стенах и синим диваном без камина
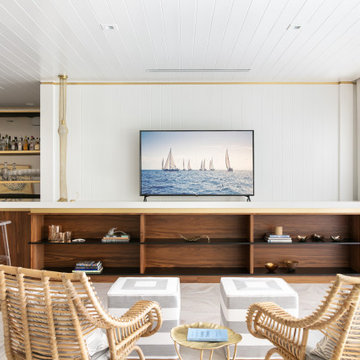
Looking across the bay at the Skyway Bridge, this small remodel has big views.
The scope includes re-envisioning the ground floor living area into a contemporary, open-concept Great Room, with Kitchen, Dining, and Bar areas encircled.
The interior architecture palette combines monochromatic elements with punches of walnut and streaks of gold.
New broad sliding doors open out to the rear terrace, seamlessly connecting the indoor and outdoor entertaining areas.
With lots of light and an ethereal aesthetic, this neomodern beach house renovation exemplifies the ease and sophisitication originally envisioned by the client.
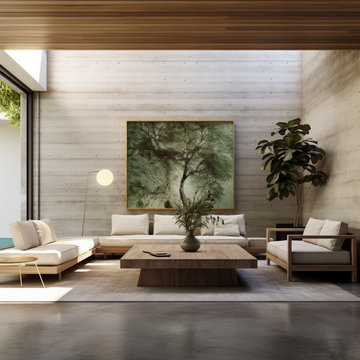
Moonee Ponds House by KISS Architects
Свежая идея для дизайна: открытая гостиная комната среднего размера в современном стиле с серыми стенами, бетонным полом, серым полом и потолком из вагонки без камина, телевизора - отличное фото интерьера
Свежая идея для дизайна: открытая гостиная комната среднего размера в современном стиле с серыми стенами, бетонным полом, серым полом и потолком из вагонки без камина, телевизора - отличное фото интерьера
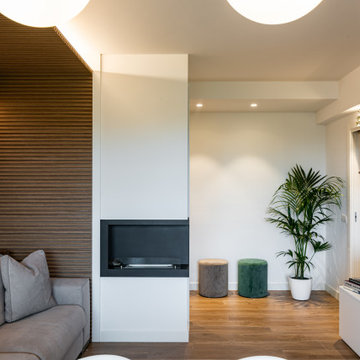
Пример оригинального дизайна: парадная, изолированная гостиная комната среднего размера в современном стиле с белыми стенами, полом из керамогранита, стандартным камином, фасадом камина из металла, мультимедийным центром, коричневым полом, потолком из вагонки и панелями на стенах
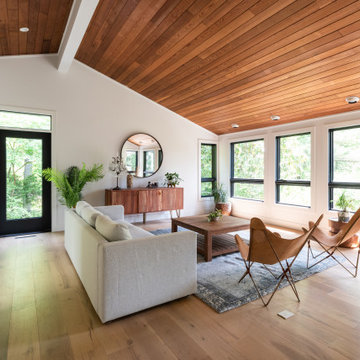
Источник вдохновения для домашнего уюта: большая открытая гостиная комната в современном стиле с белыми стенами, паркетным полом среднего тона и потолком из вагонки
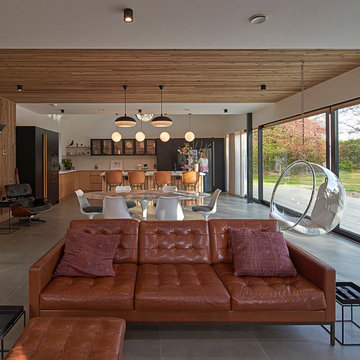
Contemporary, modern barn replacing an old bungalow.
На фото: открытая, серо-белая гостиная комната среднего размера:: освещение в современном стиле с серым полом и потолком из вагонки с
На фото: открытая, серо-белая гостиная комната среднего размера:: освещение в современном стиле с серым полом и потолком из вагонки с
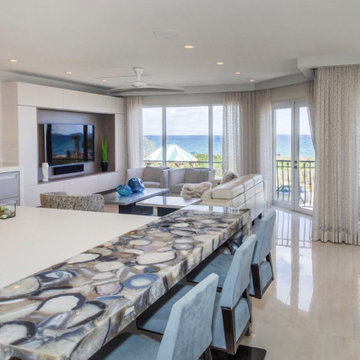
Kitchen and Living Space complete renovation
Стильный дизайн: парадная, открытая гостиная комната среднего размера в современном стиле с белыми стенами, полом из керамогранита, мультимедийным центром, бежевым полом, потолком из вагонки и стенами из вагонки без камина - последний тренд
Стильный дизайн: парадная, открытая гостиная комната среднего размера в современном стиле с белыми стенами, полом из керамогранита, мультимедийным центром, бежевым полом, потолком из вагонки и стенами из вагонки без камина - последний тренд

The Ross Peak Great Room Guillotine Fireplace is the perfect focal point for this contemporary room. The guillotine fireplace door consists of a custom formed brass mesh door, providing a geometric element when the door is closed. The fireplace surround is Natural Etched Steel, with a complimenting brass mantle. Shown with custom niche for Fireplace Tools.
Гостиная в современном стиле с потолком из вагонки – фото дизайна интерьера
2

