Гостиная в современном стиле с панелями на части стены – фото дизайна интерьера
Сортировать:
Бюджет
Сортировать:Популярное за сегодня
121 - 140 из 1 353 фото
1 из 3

Zona salotto: Collegamento con la zona cucina tramite porta in vetro ad arco. Soppalco in legno di larice con scala retrattile in ferro e legno. Divani realizzati con materassi in lana. Travi a vista verniciate bianche. Camino passante con vetro lato sala. Proiettore e biciclette su soppalco. La parete in legno di larice chiude la cabina armadio.
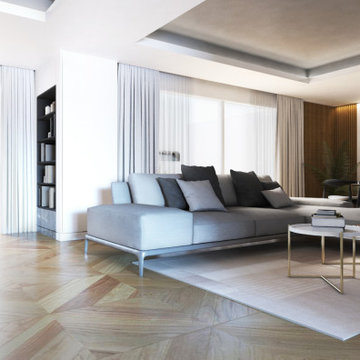
Living room with dining table
Стильный дизайн: открытая гостиная комната среднего размера в современном стиле с домашним баром, деревянным полом, телевизором на стене, многоуровневым потолком и панелями на части стены - последний тренд
Стильный дизайн: открытая гостиная комната среднего размера в современном стиле с домашним баром, деревянным полом, телевизором на стене, многоуровневым потолком и панелями на части стены - последний тренд
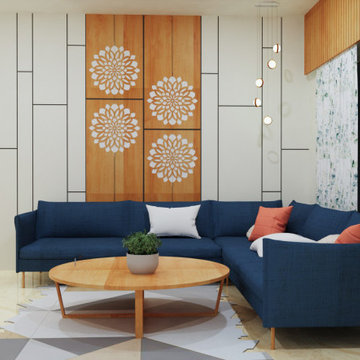
Идея дизайна: гостиная комната в современном стиле с белыми стенами и панелями на части стены
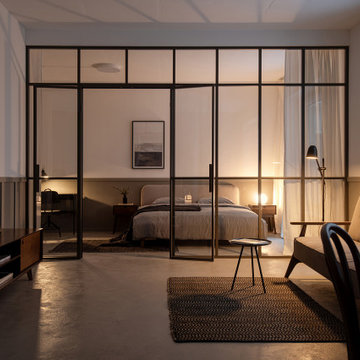
Пример оригинального дизайна: открытая гостиная комната среднего размера в современном стиле с белыми стенами, бетонным полом, серым полом и панелями на части стены
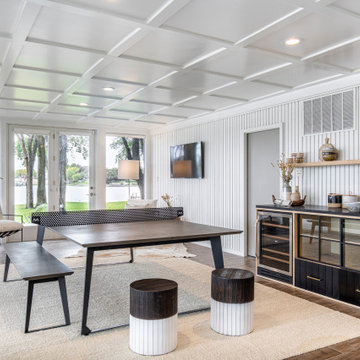
Game room with concrete ping pong table and custom bar overlooking expansive lake views
На фото: открытая комната для игр среднего размера в современном стиле с белыми стенами, телевизором на стене, коричневым полом и панелями на части стены с
На фото: открытая комната для игр среднего размера в современном стиле с белыми стенами, телевизором на стене, коричневым полом и панелями на части стены с
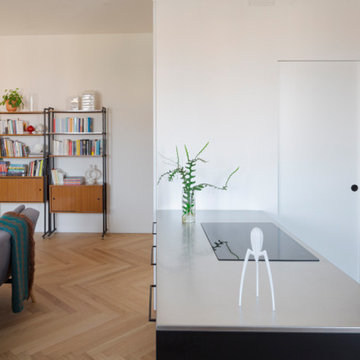
Living con cucina
На фото: открытая гостиная комната среднего размера в современном стиле с с книжными шкафами и полками, белыми стенами, светлым паркетным полом, телевизором на стене и панелями на части стены без камина
На фото: открытая гостиная комната среднего размера в современном стиле с с книжными шкафами и полками, белыми стенами, светлым паркетным полом, телевизором на стене и панелями на части стены без камина
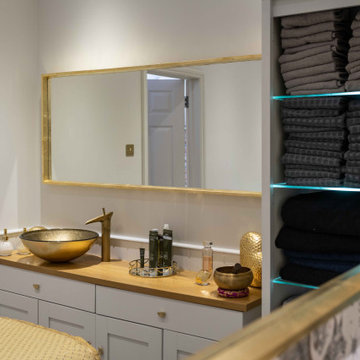
Waiting area and cloakroom to have a cosy calm feel with a luxurious touch
Стильный дизайн: гостиная комната в современном стиле с панелями на части стены - последний тренд
Стильный дизайн: гостиная комната в современном стиле с панелями на части стены - последний тренд
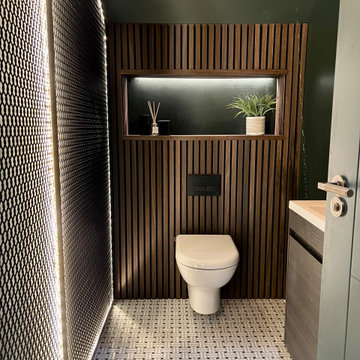
Above a newly constructed triple garage, we created a multifunctional space for a family that likes to entertain, but also spend time together watching movies, sports and playing pool.
Having worked with our clients before on a previous project, they gave us free rein to create something they couldn’t have thought of themselves. We planned the space to feel as open as possible, whilst still having individual areas with their own identity and purpose.
As this space was going to be predominantly used for entertaining in the evening or for movie watching, we made the room dark and enveloping using Farrow and Ball Studio Green in dead flat finish, wonderful for absorbing light. We then set about creating a lighting plan that offers multiple options for both ambience and practicality, so no matter what the occasion there was a lighting setting to suit.
The bar, banquette seat and sofa were all bespoke, specifically designed for this space, which allowed us to have the exact size and cover we wanted. We also designed a restroom and shower room, so that in the future should this space become a guest suite, it already has everything you need.
Given that this space was completed just before Christmas, we feel sure it would have been thoroughly enjoyed for entertaining.
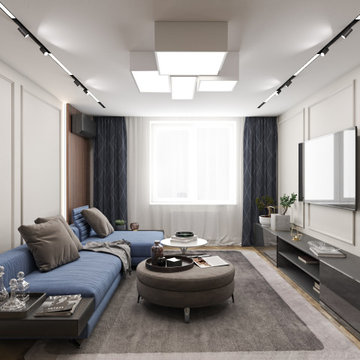
Идея дизайна: изолированная гостиная комната среднего размера в современном стиле с бежевыми стенами, паркетным полом среднего тона, угловым камином, фасадом камина из штукатурки, телевизором на стене, коричневым полом и панелями на части стены

Пример оригинального дизайна: большая изолированная гостиная комната в современном стиле с домашним баром, бежевыми стенами, полом из керамической плитки, печью-буржуйкой, фасадом камина из штукатурки, телевизором на стене, бежевым полом, панелями на части стены и сводчатым потолком
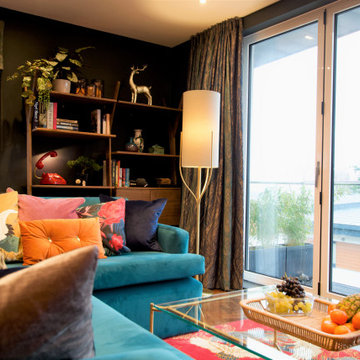
Luxury bespoke penthouse living area.
На фото: большая открытая гостиная комната в современном стиле с черными стенами, паркетным полом среднего тона, панелями на части стены и красивыми шторами с
На фото: большая открытая гостиная комната в современном стиле с черными стенами, паркетным полом среднего тона, панелями на части стены и красивыми шторами с

На фото: парадная, изолированная гостиная комната в современном стиле с серыми стенами, бетонным полом, серым полом и панелями на части стены без камина, телевизора с

The architecture and layout of the dining room and living room in this Sarasota Vue penthouse has an Italian garden theme as if several buildings are stacked next to each other where each surface is unique in texture and color.
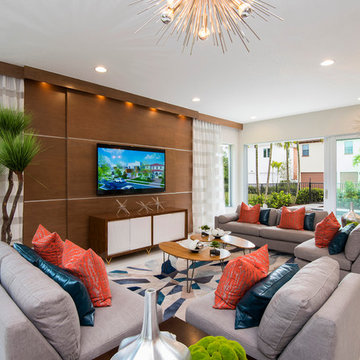
This lively family room features a mid-century modern vibe, with plenty of comfortable seating, bold pops of color, and a warm walnut wood wall detail.
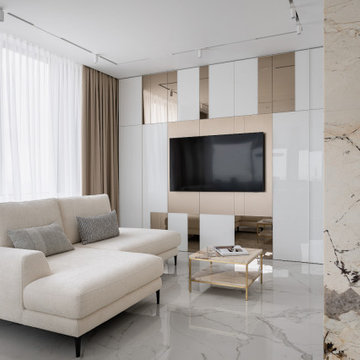
This is a unique high-floor apartment with acute angles and large windows. Our main task was to make it a place suitable for observing the city. Dealing with 70-degree angles is pretty difficult, but we managed to organize everything as ergonomically as possible: there is some storage space, a work desk and a lounge zone. We design interiors of homes and apartments worldwide. If you need well-thought and aesthetical interior, submit a request on the website.

Recent renovation of an open plan kitchen and living area which included structural changes including a wall knockout and the installation of aluminium sliding doors. The Scandinavian style design consists of modern graphite kitchen cabinetry, an off-white quartz worktop, stainless steel cooker and a double Belfast sink on the rectangular island paired with brushed brass Caple taps to coordinate with the brushed brass pendant and wall lights. The living section of the space is light, layered and airy featuring various textures such as a sandstone wall behind the cream wood-burning stove, tongue and groove panelled wall, a bobble area rug, herringbone laminate floor and an antique tan leather chaise lounge.

This cozy gathering space in the heart of Davis, CA takes cues from traditional millwork concepts done in a contemporary way.
Accented with light taupe, the grid panel design on the walls adds dimension to the otherwise flat surfaces. A brighter white above celebrates the room’s high ceilings, offering a sense of expanded vertical space and deeper relaxation.
Along the adjacent wall, bench seating wraps around to the front entry, where drawers provide shoe-storage by the front door. A built-in bookcase complements the overall design. A sectional with chaise hides a sleeper sofa. Multiple tables of different sizes and shapes support a variety of activities, whether catching up over coffee, playing a game of chess, or simply enjoying a good book by the fire. Custom drapery wraps around the room, and the curtains between the living room and dining room can be closed for privacy. Petite framed arm-chairs visually divide the living room from the dining room.
In the dining room, a similar arch can be found to the one in the kitchen. A built-in buffet and china cabinet have been finished in a combination of walnut and anegre woods, enriching the space with earthly color. Inspired by the client’s artwork, vibrant hues of teal, emerald, and cobalt were selected for the accessories, uniting the entire gathering space.
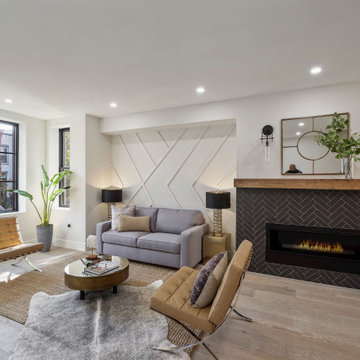
Источник вдохновения для домашнего уюта: открытая гостиная комната среднего размера в современном стиле с белыми стенами, светлым паркетным полом, стандартным камином, фасадом камина из плитки и панелями на части стены

This family room features a mix of bold patterns and colors. The combination of its colors, materials, and finishes makes this space highly luxurious and elevated.
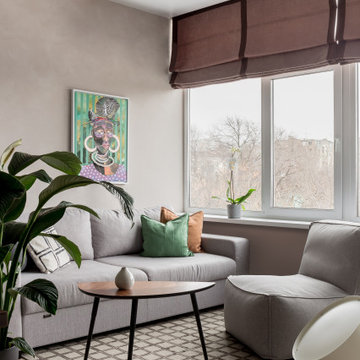
Свежая идея для дизайна: маленькая открытая, объединенная гостиная комната в современном стиле с домашним баром, бежевыми стенами, полом из керамогранита, угловым камином, фасадом камина из штукатурки, телевизором на стене, бежевым полом, многоуровневым потолком и панелями на части стены для на участке и в саду - отличное фото интерьера
Гостиная в современном стиле с панелями на части стены – фото дизайна интерьера
7

