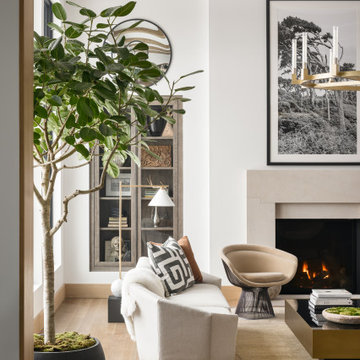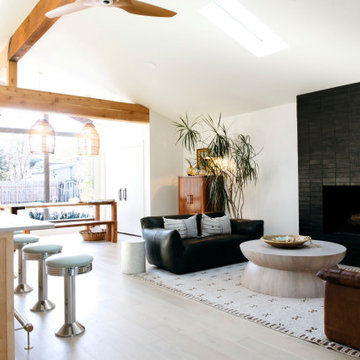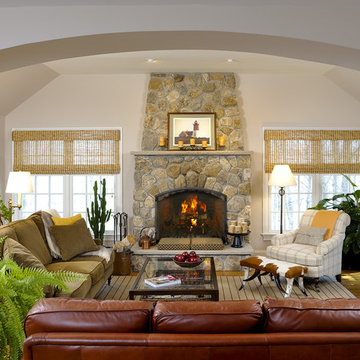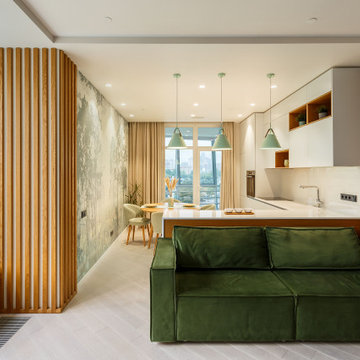Гостиная в современном стиле с любым потолком – фото дизайна интерьера
Сортировать:
Бюджет
Сортировать:Популярное за сегодня
21 - 40 из 9 258 фото
1 из 3

Contemporary family room with tall, exposed wood beam ceilings, built-in open wall cabinetry, ribbon fireplace below wall-mounted television, and decorative metal chandelier (Angled)

A custom entertainment unit was designed to be a focal point in the Living Room. A centrally placed gas fireplace visually anchors the room, with an generous offering of storage cupboards & shelves above. The large-panel cupboard doors slide across the open shelving to reveal a hidden TV alcove.
Photo by Dave Kulesza.

View from kitchen into living room.
На фото: гостиная комната в современном стиле с паркетным полом среднего тона и балками на потолке
На фото: гостиная комната в современном стиле с паркетным полом среднего тона и балками на потолке

A uniform and cohesive look adds simplicity to the overall aesthetic, supporting the minimalist design of this boathouse. The A5s is Glo’s slimmest profile, allowing for more glass, less frame, and wider sightlines. The concealed hinge creates a clean interior look while also providing a more energy-efficient air-tight window. The increased performance is also seen in the triple pane glazing used in both series. The windows and doors alike provide a larger continuous thermal break, multiple air seals, high-performance spacers, Low-E glass, and argon filled glazing, with U-values as low as 0.20. Energy efficiency and effortless minimalism create a breathtaking Scandinavian-style remodel.

Источник вдохновения для домашнего уюта: парадная, открытая гостиная комната среднего размера в современном стиле с серыми стенами, паркетным полом среднего тона, телевизором на стене, коричневым полом, потолком с обоями и обоями на стенах без камина

Detail image of day bed area. heat treated oak wall panels with Trueform concreate support for etched glass(Cesarnyc) cabinetry.
Стильный дизайн: двухуровневая гостиная комната среднего размера в современном стиле с с книжными шкафами и полками, коричневыми стенами, полом из керамогранита, стандартным камином, фасадом камина из камня, телевизором на стене, бежевым полом, балками на потолке и панелями на части стены - последний тренд
Стильный дизайн: двухуровневая гостиная комната среднего размера в современном стиле с с книжными шкафами и полками, коричневыми стенами, полом из керамогранита, стандартным камином, фасадом камина из камня, телевизором на стене, бежевым полом, балками на потолке и панелями на части стены - последний тренд

The use of bulkhead details throughout the space allows for further division between the office, music, tv and games areas. The wall niches, lighting, paint and wallpaper, were all choices made to draw the eye around the space while still visually linking the separated areas together.

Свежая идея для дизайна: открытая гостиная комната в современном стиле с белыми стенами, светлым паркетным полом, стандартным камином, фасадом камина из плитки, бежевым полом и сводчатым потолком - отличное фото интерьера

На фото: маленькая парадная, открытая гостиная комната в современном стиле с белыми стенами, полом из керамогранита, телевизором на стене, многоуровневым потолком и обоями на стенах для на участке и в саду

Living Room features Walnut floating shelves, Herman Miller Lounge chair.
Идея дизайна: открытая гостиная комната в современном стиле с с книжными шкафами и полками, белыми стенами, ковровым покрытием, бежевым полом, балками на потолке и сводчатым потолком
Идея дизайна: открытая гостиная комната в современном стиле с с книжными шкафами и полками, белыми стенами, ковровым покрытием, бежевым полом, балками на потолке и сводчатым потолком

The great room plan features walls of glass to enjoy the mountain views beyond from the living, dining or kitchen spaces. The cabinetry is a combination of white paint and stained oak, while natural fir beams add warmth at the ceiling. Hubbardton forge pendant lights a warm glow over the custom furnishings.

The field stone fireplace is the focal point of this inviting Connecticut family room. Ample seating, warm colors, and a fresh mix of patterns and textures make this a comfortable spot to relax and enjoy movies by the fire.

Гостиная с великолепным светом
Пример оригинального дизайна: гостиная комната в современном стиле с светлым паркетным полом и многоуровневым потолком
Пример оригинального дизайна: гостиная комната в современном стиле с светлым паркетным полом и многоуровневым потолком

. The timber screening on the kitchen ceiling, wrapping down to form a bookshelf, serves to create a continuous flow and establish an ambience of natural warmth through the open kitchen,dining and living space out to the timber entertaining deck oudoors.

Basement finished to include game room, family room, shiplap wall treatment, sliding barn door and matching beam, new staircase, home gym, locker room and bathroom in addition to wine bar area.

Parc Fermé is an area at an F1 race track where cars are parked for display for onlookers.
Our project, Parc Fermé was designed and built for our previous client (see Bay Shore) who wanted to build a guest house and house his most recent retired race cars. The roof shape is inspired by his favorite turns at his favorite race track. Race fans may recognize it.
The space features a kitchenette, a full bath, a murphy bed, a trophy case, and the coolest Big Green Egg grill space you have ever seen. It was located on Sarasota Bay.

Идея дизайна: открытая гостиная комната в современном стиле с бетонным полом, фасадом камина из плитки и балками на потолке

The vaulted ceiling, makes the space feel more spacious. Exposed wood beam, wood trim, and hardwood floors bring in some warmth and natural texture to the space. The door off the kitchen opens to a large balcony, extending the living space to the outdoors.

Источник вдохновения для домашнего уюта: парадная, открытая, объединенная гостиная комната среднего размера в современном стиле с белыми стенами, полом из ламината, телевизором на стене, бежевым полом, обоями на стенах и балками на потолке без камина

Пример оригинального дизайна: большая открытая гостиная комната в современном стиле с белыми стенами, фасадом камина из кирпича, телевизором на стене, коричневым полом, паркетным полом среднего тона, стандартным камином и сводчатым потолком
Гостиная в современном стиле с любым потолком – фото дизайна интерьера
2

