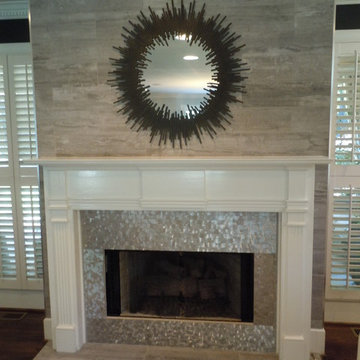Гостиная в современном стиле с любым фасадом камина – фото дизайна интерьера
Сортировать:
Бюджет
Сортировать:Популярное за сегодня
241 - 260 из 59 964 фото
1 из 3
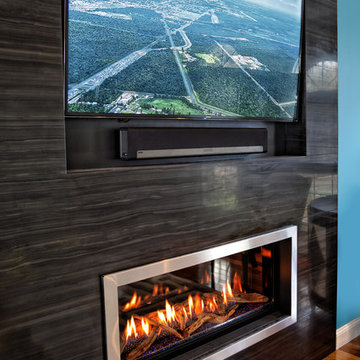
This modern renovation creates a focal point for a cool and modern living room with a linear fireplace surrounded by a wall of wood grain granite. The TV nook is recessed for safety and to create a flush plane for the stone and television. The firebox is enhanced with black enamel panels as well as driftwood and crystal media. The stainless steel surround matches the mixed metal accents of the furnishings.
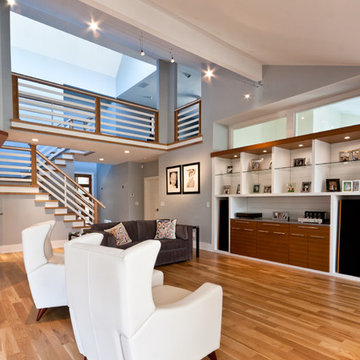
Michael McNeal Photography
Идея дизайна: большая открытая гостиная комната в современном стиле с серыми стенами, паркетным полом среднего тона, двусторонним камином, фасадом камина из плитки и мультимедийным центром
Идея дизайна: большая открытая гостиная комната в современном стиле с серыми стенами, паркетным полом среднего тона, двусторонним камином, фасадом камина из плитки и мультимедийным центром
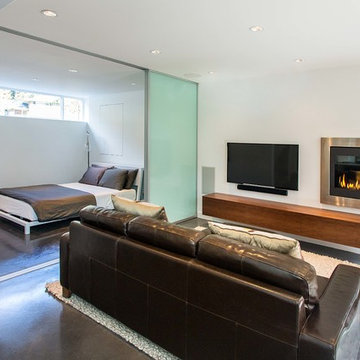
Свежая идея для дизайна: открытая гостиная комната в современном стиле с белыми стенами, бетонным полом, горизонтальным камином, фасадом камина из металла и телевизором на стене - отличное фото интерьера
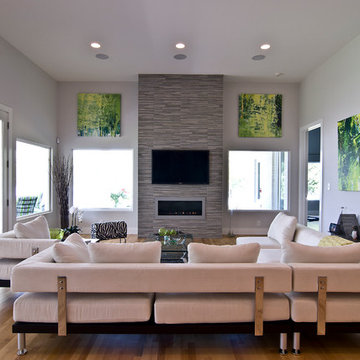
Contemporary Living Room
Artist Eye Photography, Wes Stearns
Идея дизайна: открытая гостиная комната среднего размера в современном стиле с серыми стенами, паркетным полом среднего тона, горизонтальным камином, фасадом камина из плитки и телевизором на стене
Идея дизайна: открытая гостиная комната среднего размера в современном стиле с серыми стенами, паркетным полом среднего тона, горизонтальным камином, фасадом камина из плитки и телевизором на стене
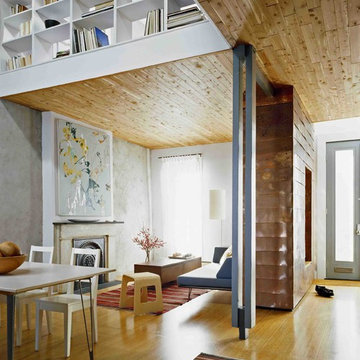
Catherine Tighe
На фото: парадная гостиная комната среднего размера в современном стиле с серыми стенами, светлым паркетным полом, двусторонним камином и фасадом камина из камня без телевизора с
На фото: парадная гостиная комната среднего размера в современном стиле с серыми стенами, светлым паркетным полом, двусторонним камином и фасадом камина из камня без телевизора с
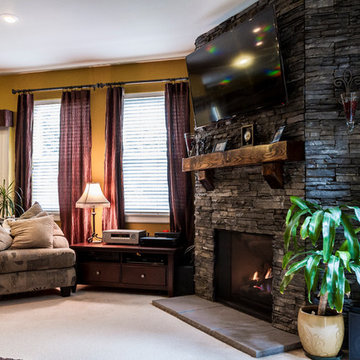
Пример оригинального дизайна: парадная, изолированная гостиная комната среднего размера в современном стиле с бежевыми стенами, ковровым покрытием, стандартным камином, фасадом камина из камня и телевизором на стене
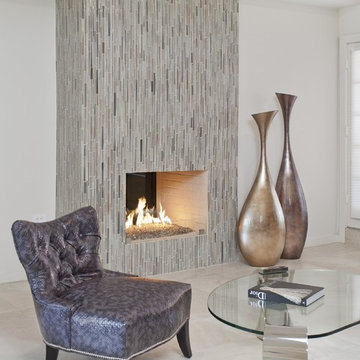
The vertically oriented glass tile fireplace heightens the room, visually. We removed the mantle and heavy stone in the previous layout to freshen and contemporize the space.
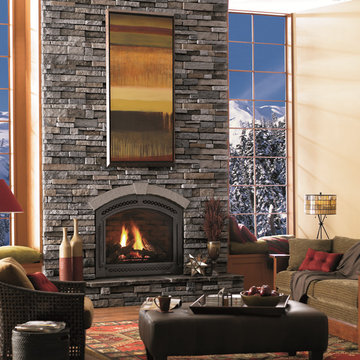
Mist Drystack
Cultured Stone
Пример оригинального дизайна: маленькая гостиная комната в современном стиле с бежевыми стенами, светлым паркетным полом, стандартным камином и фасадом камина из камня без телевизора для на участке и в саду
Пример оригинального дизайна: маленькая гостиная комната в современном стиле с бежевыми стенами, светлым паркетным полом, стандартным камином и фасадом камина из камня без телевизора для на участке и в саду
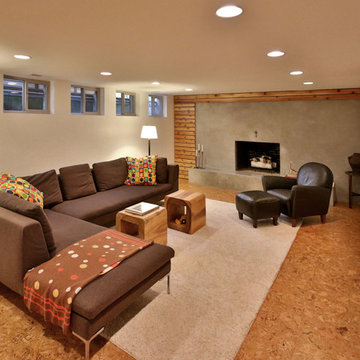
2222 NE STANTON ST, PORTLAND OR
Our team represented the Seller in the sale of this property.
Staging services provided by Spade & Archer Design Agency.
THE DETAILS
MID-CENTURY MODERN
One-of-a-kind home in the heart of Irvington. NW modern architecture with luxury finishes throughout. The wide open layout is an entertainer's dream. The living room is anchored by a custom fireplace & opens to an outside balcony. The Zen master suite features a spa like bath, great closets & built-ins. Unique modernism meets eco-friendly functionality.
Contact us for more information about this neighborhood and a list of available properties contact us via email at info@danagriggs.com or by visiting our website at www.DanaGriggs.com
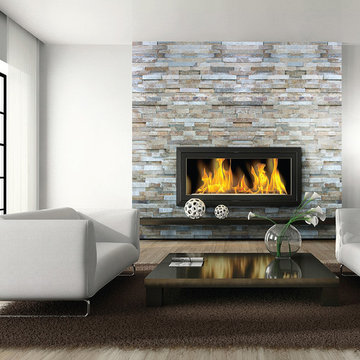
Our stocked stacked stone comes in easy to handle 6x12 mesh mounted pieces that interlock for a seamless fit every time. The wide variation in colors create a beautiful feature on a fireplace, backsplash or any accent wall.
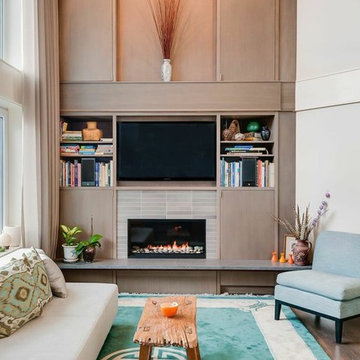
Copyright © Ilona Berzups Photography. All Rights Reserved.
Свежая идея для дизайна: гостиная комната:: освещение в современном стиле с стандартным камином, фасадом камина из камня и телевизором на стене - отличное фото интерьера
Свежая идея для дизайна: гостиная комната:: освещение в современном стиле с стандартным камином, фасадом камина из камня и телевизором на стене - отличное фото интерьера

Linfield Design
Стильный дизайн: огромная парадная, открытая гостиная комната в современном стиле с бежевыми стенами, темным паркетным полом, стандартным камином, фасадом камина из бетона и телевизором на стене - последний тренд
Стильный дизайн: огромная парадная, открытая гостиная комната в современном стиле с бежевыми стенами, темным паркетным полом, стандартным камином, фасадом камина из бетона и телевизором на стене - последний тренд
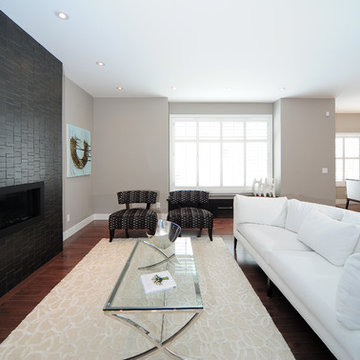
Modern black textured porcelain tile on living room fireplace. F8 Photography
Источник вдохновения для домашнего уюта: гостиная комната в современном стиле с бежевыми стенами, темным паркетным полом, горизонтальным камином, фасадом камина из камня и акцентной стеной
Источник вдохновения для домашнего уюта: гостиная комната в современном стиле с бежевыми стенами, темным паркетным полом, горизонтальным камином, фасадом камина из камня и акцентной стеной
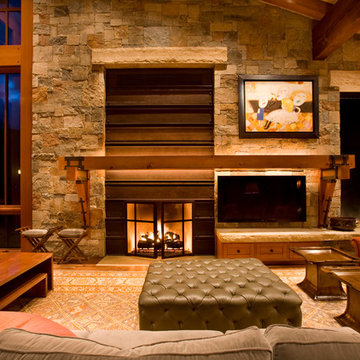
Пример оригинального дизайна: большая открытая гостиная комната в современном стиле с стандартным камином, телевизором на стене, бежевыми стенами, темным паркетным полом, фасадом камина из металла и коричневым полом
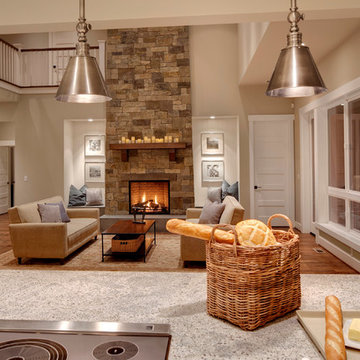
Clarity NW Photography
Стильный дизайн: большая открытая гостиная комната в современном стиле с паркетным полом среднего тона, стандартным камином, фасадом камина из камня и бежевыми стенами без телевизора - последний тренд
Стильный дизайн: большая открытая гостиная комната в современном стиле с паркетным полом среднего тона, стандартным камином, фасадом камина из камня и бежевыми стенами без телевизора - последний тренд

The Fieldstone Cottage is the culmination of collaboration between DM+A and our clients. Having a contractor as a client is a blessed thing. Here, some dreams come true. Here ideas and materials that couldn’t be incorporated in the much larger house were brought seamlessly together. The 640 square foot cottage stands only 25 feet from the bigger, more costly “Older Brother”, but stands alone in its own right. When our Clients commissioned DM+A for the project the direction was simple; make the cottage appear to be a companion to the main house, but be more frugal in the space and material used. The solution was to have one large living, working and sleeping area with a small, but elegant bathroom. The design imagery was about collision of materials and the form that emits from that collision. The furnishings and decorative lighting are the work of Caterina Spies-Reese of CSR Design.
Photography by Mariko Reed

Photo: Randall Perry
На фото: огромная открытая гостиная комната в современном стиле с белыми стенами, светлым паркетным полом, стандартным камином и фасадом камина из кирпича
На фото: огромная открытая гостиная комната в современном стиле с белыми стенами, светлым паркетным полом, стандартным камином и фасадом камина из кирпича
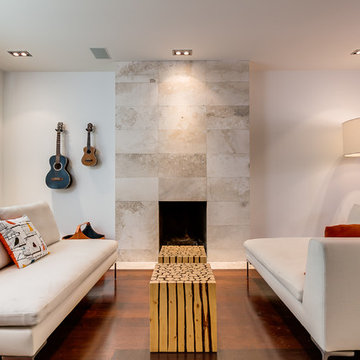
www.birdhousemedia.ca
На фото: гостиная комната в современном стиле с фасадом камина из плитки
На фото: гостиная комната в современном стиле с фасадом камина из плитки

Located on a small infill lot in central Austin, this residence was designed to meet the needs of a growing family and an ambitious program. The program had to address challenging city and neighborhood restrictions while maintaining an open floor plan. The exterior materials are employed to define volumes and translate between the defined forms. This vocabulary continues visually inside the home. On this tight lot, it was important to openly connect the main living areas with the exterior, integrating the rear screened-in terrace with the backyard and pool. The Owner's Suite maintains privacy on the quieter corner of the lot. Natural light was an important factor in design. Glazing works in tandem with the deep overhangs to provide ambient lighting and allows for the most pleasing views. Natural materials and light, which were critical to the clients, help define the house to achieve a simplistic, clean demeanor in this historic neighborhood.
Photography by Adam Steiner
Гостиная в современном стиле с любым фасадом камина – фото дизайна интерьера
13


