Гостиная в современном стиле с фасадом камина из кирпича – фото дизайна интерьера
Сортировать:Популярное за сегодня
81 - 100 из 3 899 фото
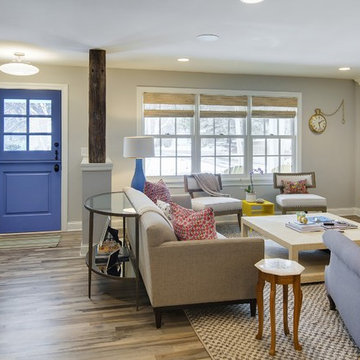
Spacecrafting
На фото: открытая гостиная комната среднего размера в современном стиле с серыми стенами, светлым паркетным полом, стандартным камином, фасадом камина из кирпича и телевизором на стене с
На фото: открытая гостиная комната среднего размера в современном стиле с серыми стенами, светлым паркетным полом, стандартным камином, фасадом камина из кирпича и телевизором на стене с
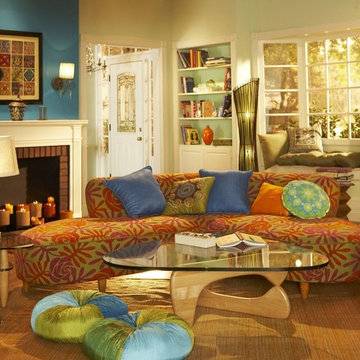
A hip, friendly and inviting Living Room Design. Using numerous vendors to create the look, including, Pier One Imports, Target, Dunn Edwards Paint, Lamps Plus and many more.
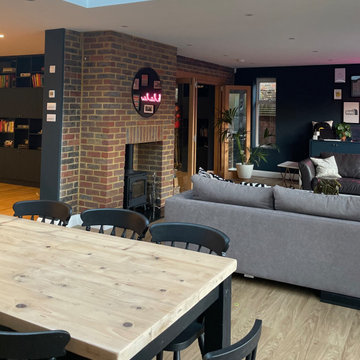
To zone this previously open space for practical use for a family, a room divider was added, creating a snug TV area and practical storage. The dining table was updated with some paint and a large sofa was added to the entertaining space
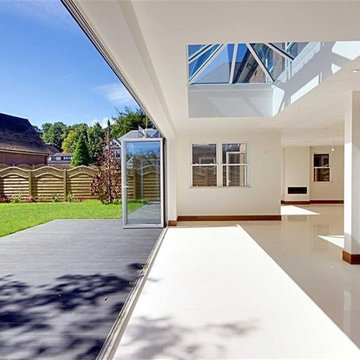
ADCL Construction open plan kitchen and dining area with bi-fold doors across the living room and the kitchen overlooking the garden.
На фото: огромная парадная, открытая гостиная комната в современном стиле с белыми стенами, мраморным полом, стандартным камином, фасадом камина из кирпича и телевизором на стене с
На фото: огромная парадная, открытая гостиная комната в современном стиле с белыми стенами, мраморным полом, стандартным камином, фасадом камина из кирпича и телевизором на стене с
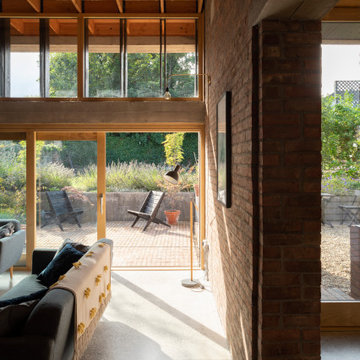
Источник вдохновения для домашнего уюта: большая парадная, открытая гостиная комната в современном стиле с бетонным полом, печью-буржуйкой, фасадом камина из кирпича, мультимедийным центром, серым полом, кессонным потолком и кирпичными стенами

La libreria sotto al soppalco (nasconde) ha integrata una porta per l'accesso alla cabina armadio sotto al soppalco. Questo passaggio permette poi di passare dalla cabina armadio al bagno padronale e successivamente alla camera da letto creando circolarità attorno alla casa.
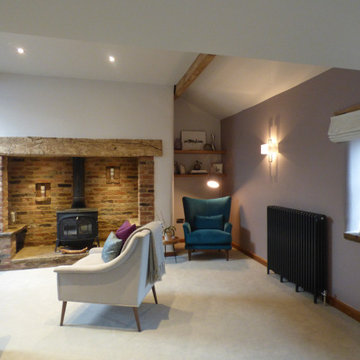
The lounge in a beautifully renovated barn was in diamond need of some TLC. It was dark and ill used.
Once the beams were lightened and a vellum was fitted the room started taking shape.
This L-shaped room needed to be re configured. Creating a library area with bespoke shelving and a seating area opposite has given this part of the room a new lease of life.
Making use of all of the nooks and crannies has meant that the room has a few choices of area to sit. The deep return to the right of the fireplace was crying out for an accent chair, shelving and floor lamp.
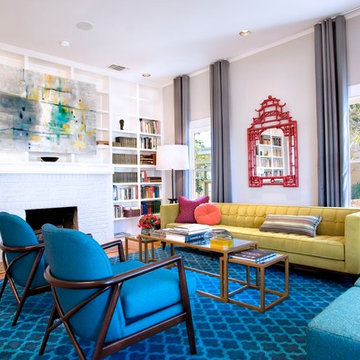
Al Argueta
На фото: гостиная комната в современном стиле с серыми стенами, стандартным камином и фасадом камина из кирпича без телевизора
На фото: гостиная комната в современном стиле с серыми стенами, стандартным камином и фасадом камина из кирпича без телевизора
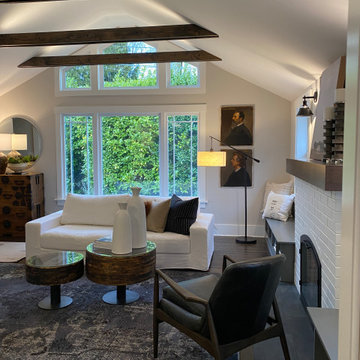
Пример оригинального дизайна: открытая гостиная комната среднего размера, в белых тонах с отделкой деревом:: освещение в современном стиле с белыми стенами, темным паркетным полом, стандартным камином, фасадом камина из кирпича, коричневым полом и балками на потолке
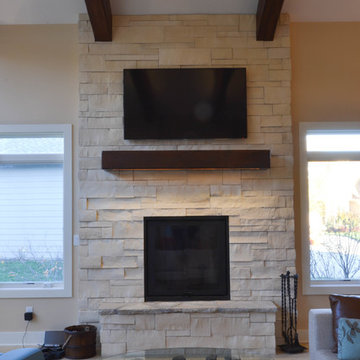
Slanted ceilings and shelving make for a beautiful room.
Пример оригинального дизайна: большая открытая гостиная комната в современном стиле с бежевыми стенами, светлым паркетным полом, стандартным камином, фасадом камина из кирпича и желтым полом
Пример оригинального дизайна: большая открытая гостиная комната в современном стиле с бежевыми стенами, светлым паркетным полом, стандартным камином, фасадом камина из кирпича и желтым полом
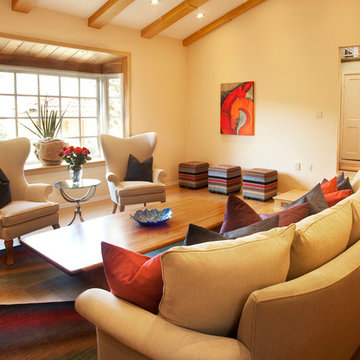
View of living area into the front entryway.
Пример оригинального дизайна: открытая гостиная комната среднего размера в современном стиле с бежевыми стенами, светлым паркетным полом, стандартным камином и фасадом камина из кирпича
Пример оригинального дизайна: открытая гостиная комната среднего размера в современном стиле с бежевыми стенами, светлым паркетным полом, стандартным камином и фасадом камина из кирпича
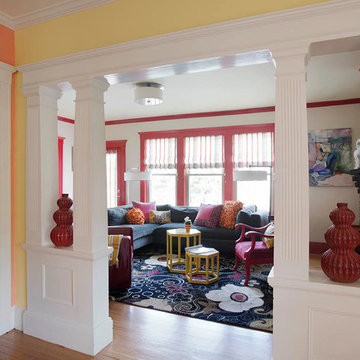
Heidi Pribell Interiors puts a fresh twist on classic design serving the major Boston metro area. By blending grandeur with bohemian flair, Heidi creates inviting interiors with an elegant and sophisticated appeal. Confident in mixing eras, style and color, she brings her expertise and love of antiques, art and objects to every project.
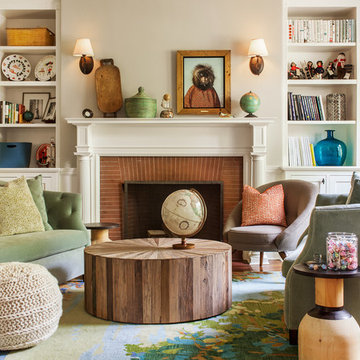
Sean Litchfield
Идея дизайна: гостиная комната в современном стиле с фасадом камина из кирпича
Идея дизайна: гостиная комната в современном стиле с фасадом камина из кирпича
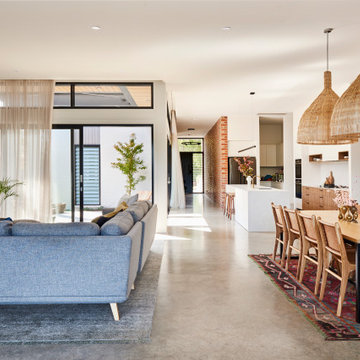
Источник вдохновения для домашнего уюта: большая открытая гостиная комната в современном стиле с белыми стенами, бетонным полом, стандартным камином, фасадом камина из кирпича, телевизором на стене и серым полом
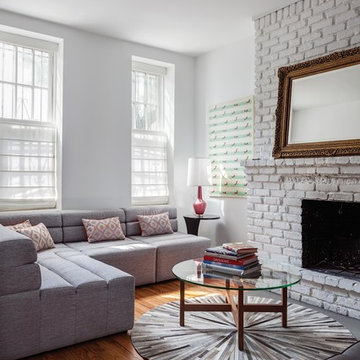
На фото: открытая гостиная комната среднего размера в современном стиле с белыми стенами, паркетным полом среднего тона, стандартным камином и фасадом камина из кирпича с
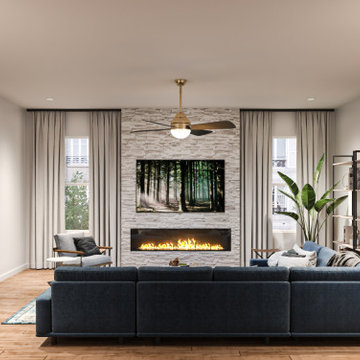
Stephanie Calderon Interiors added a feature wall, electric fireplace, new overhead fan/lighting, area rug and shelving to create a cozy and inviting space for this family. We didn't forget to include the baskets on the shelves for additional storage.
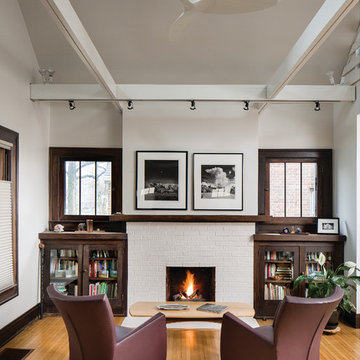
The living room retains its existing character while being enhanced by the newly lofted ceiling and exposed beams - Architecture/Interiors/Renderings: HAUS | Architecture - Construction Management: WERK | Building Modern - Photography: Tony Valainis
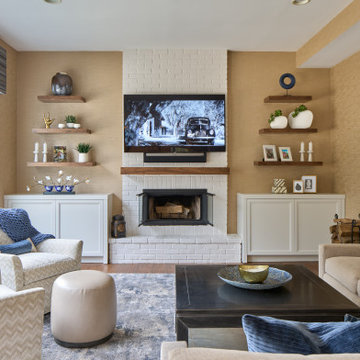
Идея дизайна: гостиная комната в современном стиле с фасадом камина из кирпича и телевизором на стене
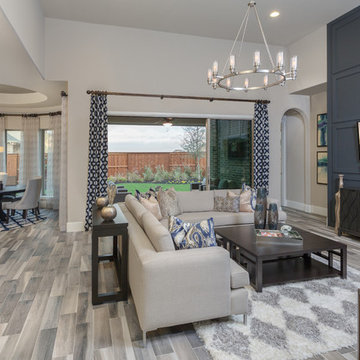
Large open family room overlooking backyard accented with dark grey walls. Grey walls are accentuated with square molding details to create interest and depth. Wood Tiles on the floors have grey and beige tones to pull in the colors and add warmth. Model Home is staged by Linfield Design to show ample seating with a large light beige sectional and brown accent chair. The entertainment piece is situated on one wall with a flat TV above. The back sliding door windows framed with blue geometric drapery panels bring light to the room. Accessories, pillows and art in blue add touches of color and interest to the family room. Large dark wood coffee table fits the oversized sectional perfectly and a light gey and white shag area rug soften the space. Shop for pieces at ModelDeco.com
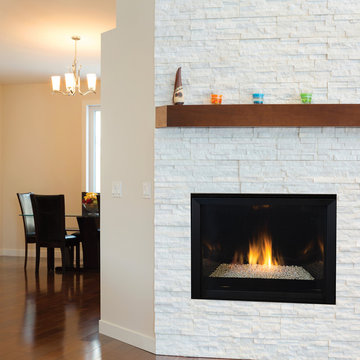
The Envy™ Direct-Vent Fireplace is sure to provide the perfect foundation for custom tailoring to your taste and home's décor. Both looks offer an expansive ceramic-glass opening and patent-pending FullFlame™ dual burner technology for exceptional glow and flame appearance. With a wide array of optional accessories to personalize to your taste, the Envy provides endless possibilities for making your living area warm and inviting.
Aesthetics
Smooth-faced design features ceramic glass for optimum heat transfer.
Available in Traditional (with log set) and Contemporary (with glass media) configurations.
Exclusive Full Flame™ burner technology independently optimizes fuel mixture to generate superior glow and flame.
Standard fireplace lighting illuminates interior with 6 distinct settings.
Realistic Hi-Definition logs molded from actual firewood to deliver the look of natural fire.
Massive viewing area combined with a ceramic glass enclosure panel provide an exceptional view of the fire.
Contemporary units feature glossy black porcelain interior to amplify the look of the flame.
Barrier integrates seamlessly with surrounding trim and provides an unobstructed view of the fire while providing an additional level of safety.
Comfort
Exclusive Full Flame™ burner technology combines a highly efficient combustion system with a greater range of control to optimize heat output.
Full Flame™ multi stage burner and full function remote provide a total of 12 distinct flame settings.
Hi performance modulating blower with noise canceling ducting for quietly delivering heat to the living space.
Intermittent pilot ignition includes battery backup to provide continued operation in the event of a power outage.
Full function control features standing pilot mode for improved performance in extreme climates.
Ease of Operation
Full featured modulating remote controls all fireplace functions as well as a smart thermostat mode for optimum comfort and efficiency.
Gas controls are conveniently located to the side of the fireplace opening for easy installation and operation
Design Versatility
Available in Traditional (with log set) and Contemporary (with glass media) configurations.
Traditional
Realistic Hi-Definition logs molded from actual firewood to deliver the look of natural fire.
Choice of two realistic ceramic brick fireplace liners for the true look of masonry craftsmanship to complete the traditional look.
Optional andirons and free-standing fire screens allow for further customization.
Contemporary
Dual burner technology for the ultimate flame control.
Smooth porcelain interior liners complete the contemporary look while showcasing and reflecting the tall dramatic flame.
Choice of five glass media colors to suit your taste and complement any home decor.
Optional facades to further customize to taste.
This fireplace meets all 2015 ANSI barrier requirements.
Гостиная в современном стиле с фасадом камина из кирпича – фото дизайна интерьера
5