Гостиная в современном стиле – фото дизайна интерьера
Сортировать:
Бюджет
Сортировать:Популярное за сегодня
181 - 200 из 271 фото
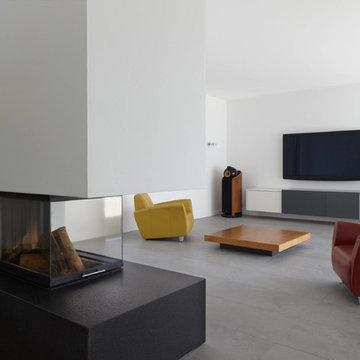
На фото: большая изолированная гостиная комната в современном стиле с двусторонним камином, белыми стенами, полом из сланца, фасадом камина из камня и телевизором на стене с
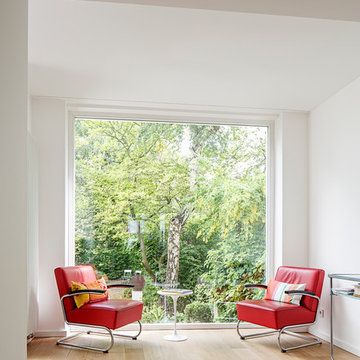
Architekt: Martin Falke
На фото: маленькая открытая гостиная комната в современном стиле с белыми стенами и светлым паркетным полом для на участке и в саду
На фото: маленькая открытая гостиная комната в современном стиле с белыми стенами и светлым паркетным полом для на участке и в саду
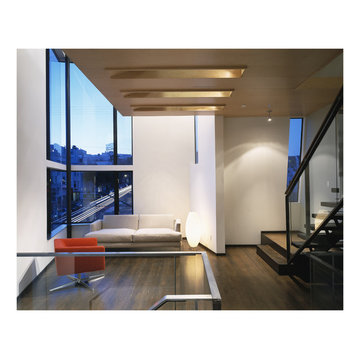
This mixed use development includes ground floor commercial, parking and three residential loft-style units. The residential space is sliced vertically rather than horizontally, with each unit reaching up into the light, looking out across the adjacent rooftops. Located in a rapidly changing corner of the Mission District, the building re-imagines the rhythm and materials of San Francisco low-rise housing, featuring elements such as corrugated copper and frameless glass corners. Collaboration: Kennerly/Strong Design.
Find the right local pro for your project
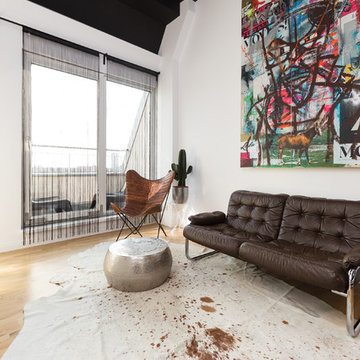
Свежая идея для дизайна: маленькая открытая гостиная комната в современном стиле с разноцветными стенами и паркетным полом среднего тона для на участке и в саду - отличное фото интерьера
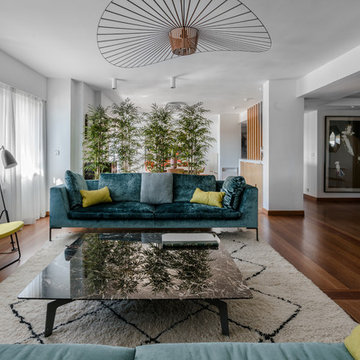
Maria Marcos Calvo, Arquitecto
Пример оригинального дизайна: большая открытая, парадная гостиная комната в современном стиле с белыми стенами, темным паркетным полом и коричневым полом без камина
Пример оригинального дизайна: большая открытая, парадная гостиная комната в современном стиле с белыми стенами, темным паркетным полом и коричневым полом без камина
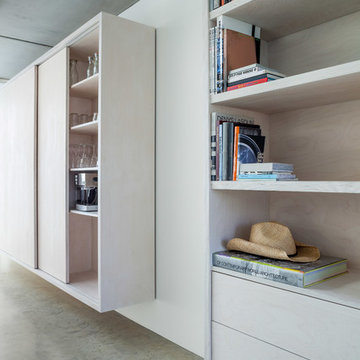
David Butler
Свежая идея для дизайна: гостиная комната в современном стиле - отличное фото интерьера
Свежая идея для дизайна: гостиная комната в современном стиле - отличное фото интерьера
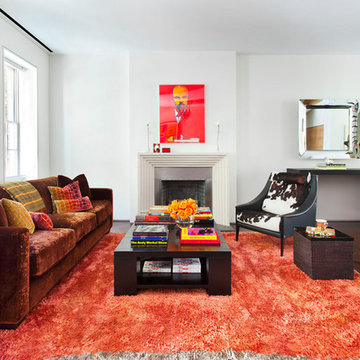
"Revival” implies a retread of an old idea—not our interests at Axis Mundi. So when renovating an 1840s Greek Revival brownstone, subversion was on our minds. The landmarked exterior remains unchanged, as does the residence’s unalterable 19-foot width. Inside, however, a pristine white space forms a backdrop for art by Warhol, Basquiat and Haring, as well as intriguing furnishings drawn from the continuum of modern design—pieces by Dalí and Gaudí, Patrick Naggar and Poltrona Frau, Armani and Versace. The architectural envelope references iconic 20th-century figures and genres: Jean Prouvé-like shutters in the kitchen, an industrial-chic bronze staircase and a ground-floor screen employing cast glass salvaged from Gio Ponti’s 1950s design for Alitalia’s Fifth Avenue showroom (paired with mercury mirror and set within a bronze grid). Unable to resist a bit of our usual wit, Greek allusions appear in a dining room fireplace that reimagines classicism in a contemporary fashion and lampshades that slyly recall the drapery of Greek sculpture.
Size: 2,550 sq. ft.
Design Team: John Beckmann and Richard Rosenbloom
Photography: Adriana Bufi, Andrew Garn, and Annie Schlecter
© Axis Mundi Design LLC
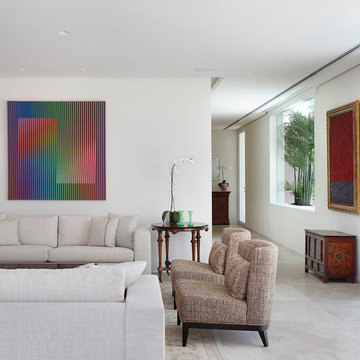
Photo by MCA estúdio
Стильный дизайн: гостиная комната в современном стиле с белыми стенами - последний тренд
Стильный дизайн: гостиная комната в современном стиле с белыми стенами - последний тренд
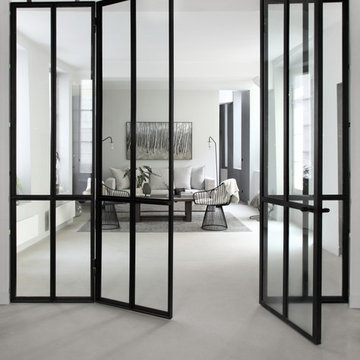
Sandrine fournier
На фото: изолированная, парадная гостиная комната среднего размера в современном стиле с белыми стенами без камина, телевизора с
На фото: изолированная, парадная гостиная комната среднего размера в современном стиле с белыми стенами без камина, телевизора с
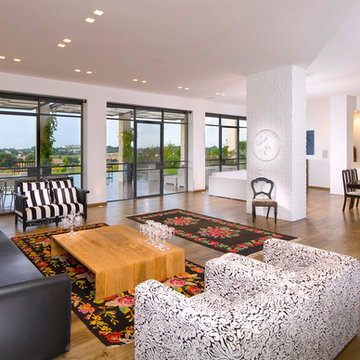
architect :rina doctor
Свежая идея для дизайна: огромная открытая гостиная комната в современном стиле с паркетным полом среднего тона - отличное фото интерьера
Свежая идея для дизайна: огромная открытая гостиная комната в современном стиле с паркетным полом среднего тона - отличное фото интерьера
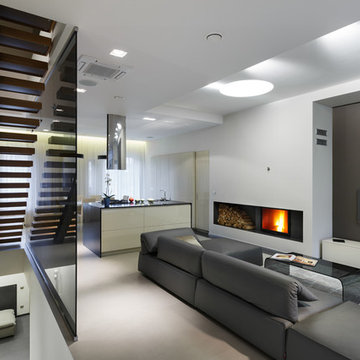
На полах 1-го и 2-го этажей, а также монолитной лестнице лежат тонкие (4мм) листы керамогранита большого размера (1х3м). Это позволило минимизировать количество стыков штучного материала и сделать их максимально тонкими (1мм). Швы затерты в цвет плитки и практически невидимы.
Объект – финалист всероссийского конкурса INTERIA AWARD –V 2014г в категории: «Инновация, интерьер дома до 300 кв м»
foto I.Sorokin
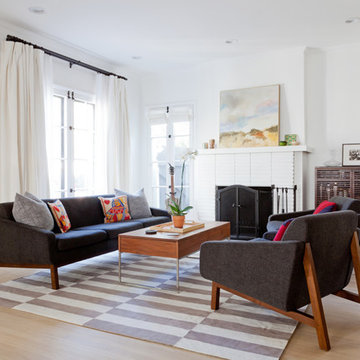
Photo: Amy Bartlam
На фото: парадная гостиная комната среднего размера в современном стиле с белыми стенами, светлым паркетным полом, стандартным камином и фасадом камина из кирпича без телевизора с
На фото: парадная гостиная комната среднего размера в современном стиле с белыми стенами, светлым паркетным полом, стандартным камином и фасадом камина из кирпича без телевизора с
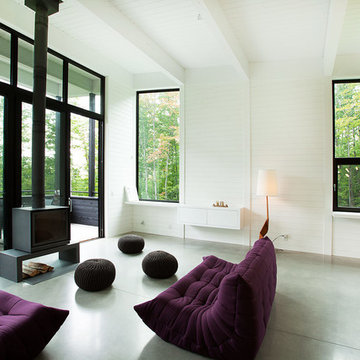
Claude Dagenais
На фото: гостиная комната в современном стиле с белыми стенами, бетонным полом и подвесным камином без телевизора
На фото: гостиная комната в современном стиле с белыми стенами, бетонным полом и подвесным камином без телевизора
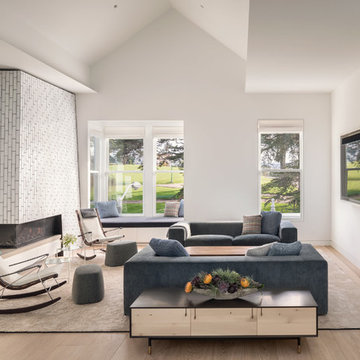
Источник вдохновения для домашнего уюта: гостиная комната в современном стиле
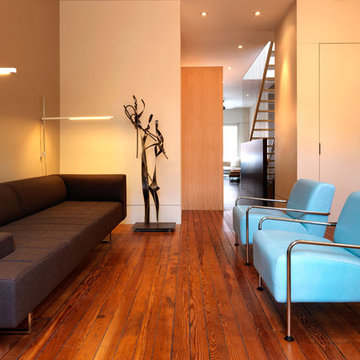
When man's aspiration is the sky, the ground is only a resistance. - Sverre Fehn In this renovation, a conventional masonry row house is opened up to the sky, with a light, airy interior. The original floor plan was completely transformed for more efficient function and a greater sense of spatial connection, both vertically and horizontally. From a grounded lower level, with concrete, cork, and warm finishes, an abstract composition of crisp forms emerges. The kitchen sits at the center of the house as a hearth, establishing the line between dark and light, illustrated through wenge base cabinets with light anigre above. Service spaces such as bathrooms and closets are hidden within the thickness of walls, contributing to the overall simplicity of the design. A new central staircase serves as the backbone of the composition, bordered by a cable wall tensioned top and bottom, connecting the solid base of the house with the light steel structure above. A glass roof hovers overhead, as gravity recedes and walls seem to rise up and float. The overall effect is clean and minimal, transforming vertically from dark to light, warm to cool, grounded to weightless, and culminating in a space composed of line and plane, shadows and light.
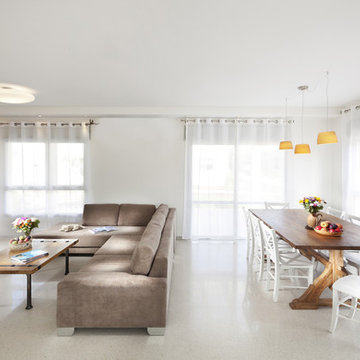
warm style house for a family of tow parents and 3 girls.
photographer: elad gonen and zeev beech
Источник вдохновения для домашнего уюта: гостиная комната в современном стиле с белыми стенами, телевизором на стене и красивыми шторами
Источник вдохновения для домашнего уюта: гостиная комната в современном стиле с белыми стенами, телевизором на стене и красивыми шторами
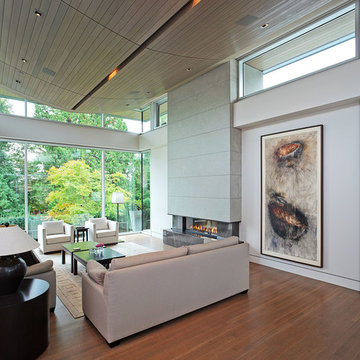
Пример оригинального дизайна: гостиная комната в современном стиле с белыми стенами
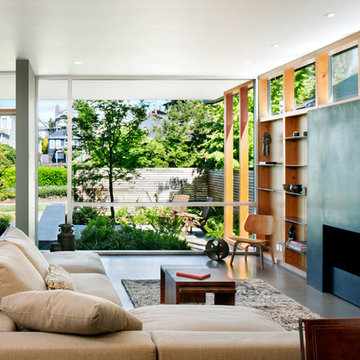
Tim Bies
Стильный дизайн: гостиная комната в современном стиле с бетонным полом - последний тренд
Стильный дизайн: гостиная комната в современном стиле с бетонным полом - последний тренд
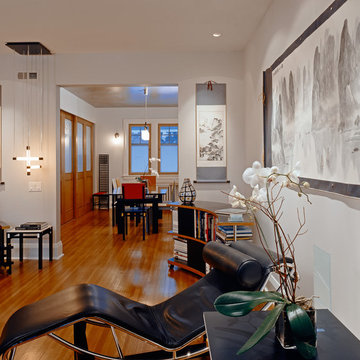
Photography: Peter A. Sellar / www.photoklik.com
Пример оригинального дизайна: гостиная комната в современном стиле с белыми стенами
Пример оригинального дизайна: гостиная комната в современном стиле с белыми стенами
Гостиная в современном стиле – фото дизайна интерьера
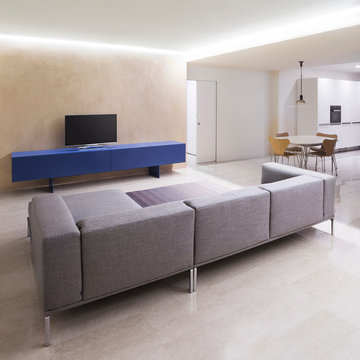
На фото: большая открытая гостиная комната в современном стиле с бежевыми стенами и отдельно стоящим телевизором с
10

