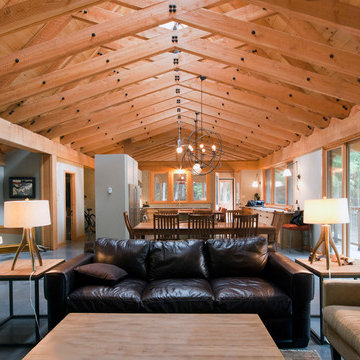Гостиная в современном стиле – фото дизайна интерьера
Сортировать:
Бюджет
Сортировать:Популярное за сегодня
141 - 160 из 708 фото
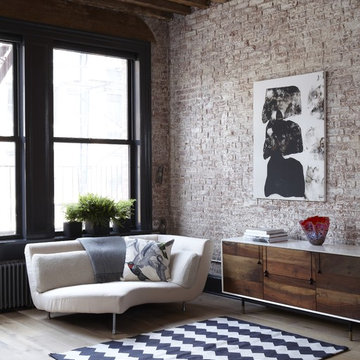
The mixture of textures and patterns in the apartment give it a contemporary feel while highlighting the traditional roots: in exposed brick and wood beams. Tied in with sleek furniture and an apropos floor rug, we can't imagine a better way to escape the hustle and bustle of New York City than in this chic oasis.
Designer: Sally Rigg - http://www.riggnyc.com
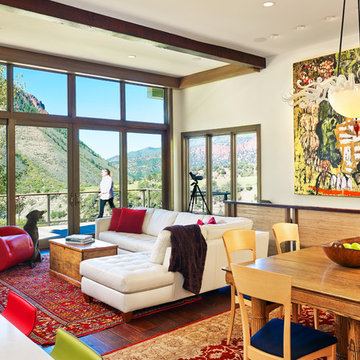
Shawn O'Connor
На фото: открытая, парадная гостиная комната среднего размера в современном стиле с белыми стенами, темным паркетным полом и коричневым полом без камина, телевизора с
На фото: открытая, парадная гостиная комната среднего размера в современном стиле с белыми стенами, темным паркетным полом и коричневым полом без камина, телевизора с
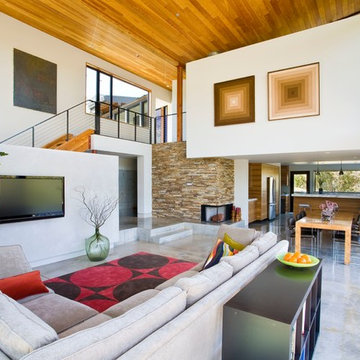
Falcon House is located on Falcon Ridge Road, which winds along a steeply inclined ridge in a stretch of foothills within Carmel Valley in Monterey County. An old lichen covered barn and split rail, cedar fences characterize this area known as Markham Ranch, and contrast sharply with the preponderance of sprawling, large estate-style homes, many more at-home in the Italian countryside than any landscape of California.
Designed for a young family, Falcon House responds to the family’s desire to live a more modest lifestyle, eschewing overt displays of extravagance for an intimate and deferential relation to nature.
The 3,200-square-foot residence occupies a difficult portion of the northern slope of a hillside, overlooking a verdant valley and oriented toward Castle Rock in the distance. The steep terrain necessitated a compartmentalized plan capable of negotiating the gentle hillock at the center of the site. A corridor bridge spans two pieces of the house, uniting living and sleeping spaces and allowing an existing watercourse to flow essentially through the house unobstructed.
Large panels of glass open the living spaces to the landscape, beneath the deep overhang of a butterfly roof. Operable clerestories placed high on the window-wall allow prevailing breezes to cool the interior spaces. The bedroom wing of the house hugs the hillside as it turns to the west, ensuring privacy from the main living spaces. The sense of seclusion and protection of this wing is reinforced by its lower roofline and its embedment into the hill.
Initial resistance by neighboring homeowners has given way to appreciation, having seen the results of careful siting and a material and color palate sympathetic to the surrounding hillsides. The dwelling embodies an attitude of respect for the landscape, and through that perspective Falcon House has become as natural a part of its environment as the hawks flying overhead.
2008 AIA Orange County Chapter Merit Award
Find the right local pro for your project
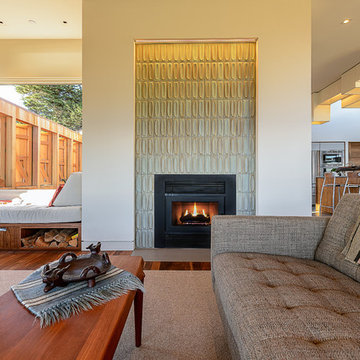
Sea Ranch Images
Стильный дизайн: парадная, открытая гостиная комната в современном стиле с белыми стенами, паркетным полом среднего тона, стандартным камином, фасадом камина из плитки и ковром на полу без телевизора - последний тренд
Стильный дизайн: парадная, открытая гостиная комната в современном стиле с белыми стенами, паркетным полом среднего тона, стандартным камином, фасадом камина из плитки и ковром на полу без телевизора - последний тренд
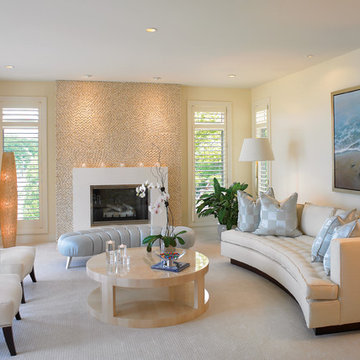
Идея дизайна: парадная гостиная комната в современном стиле с бежевыми стенами, ковровым покрытием и стандартным камином
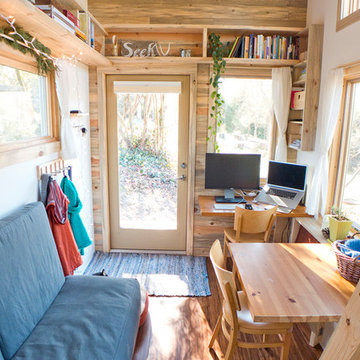
Alek Lisefski / tiny-project.com
Свежая идея для дизайна: маленькая гостиная комната в современном стиле для на участке и в саду - отличное фото интерьера
Свежая идея для дизайна: маленькая гостиная комната в современном стиле для на участке и в саду - отличное фото интерьера
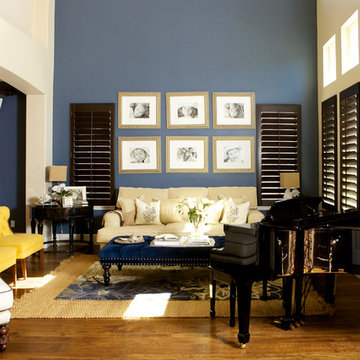
Свежая идея для дизайна: гостиная комната в современном стиле с музыкальной комнатой, синими стенами, коричневым полом и ковром на полу - отличное фото интерьера
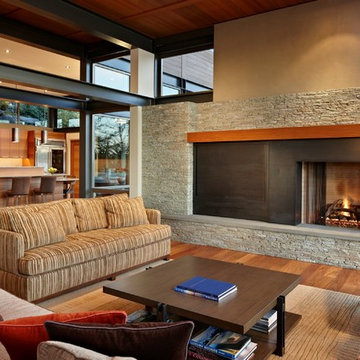
Photo: Ben Benschneider
Пример оригинального дизайна: открытая гостиная комната в современном стиле с бежевыми стенами, стандартным камином, фасадом камина из металла и акцентной стеной
Пример оригинального дизайна: открытая гостиная комната в современном стиле с бежевыми стенами, стандартным камином, фасадом камина из металла и акцентной стеной

Идея дизайна: большая гостиная комната:: освещение в современном стиле с домашним баром, бежевыми стенами, телевизором на стене, стандартным камином, полом из керамогранита и фасадом камина из камня
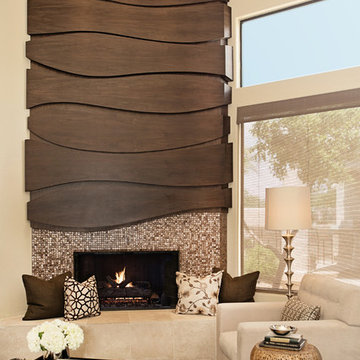
Studio Four G Photography
На фото: парадная гостиная комната:: освещение в современном стиле с бежевыми стенами, угловым камином и фасадом камина из плитки с
На фото: парадная гостиная комната:: освещение в современном стиле с бежевыми стенами, угловым камином и фасадом камина из плитки с
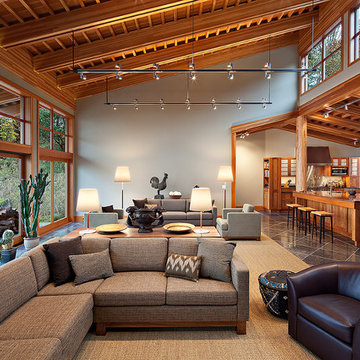
Sam Van Fleet Photography
Стильный дизайн: большая гостиная комната:: освещение в современном стиле с серыми стенами - последний тренд
Стильный дизайн: большая гостиная комната:: освещение в современном стиле с серыми стенами - последний тренд
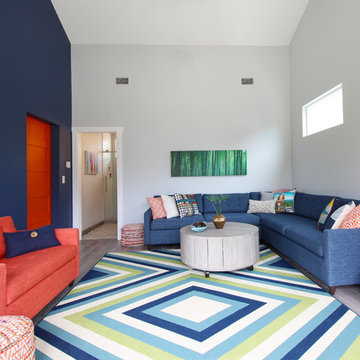
Photo: Kristin Laing © 2018 Houzz
Идея дизайна: изолированная гостиная комната в современном стиле с разноцветными стенами и синим диваном без камина, телевизора
Идея дизайна: изолированная гостиная комната в современном стиле с разноцветными стенами и синим диваном без камина, телевизора
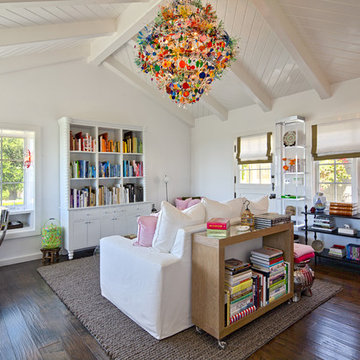
Photography: Lepere Studio
Источник вдохновения для домашнего уюта: гостиная комната в современном стиле с белыми стенами, темным паркетным полом и ковром на полу без камина
Источник вдохновения для домашнего уюта: гостиная комната в современном стиле с белыми стенами, темным паркетным полом и ковром на полу без камина
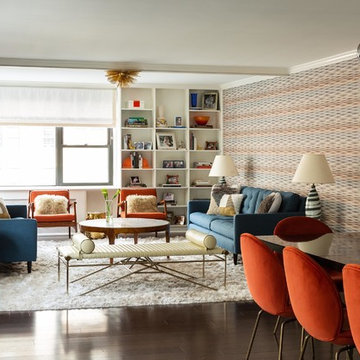
На фото: открытая гостиная комната в современном стиле с разноцветными стенами и темным паркетным полом без камина, телевизора
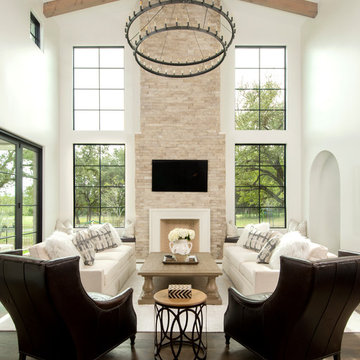
What a great looking fireplace, masonry, window, chandelier combination. It's open and airy with 18' ceilings. Smooth, white walls reflect the sun all around the room.
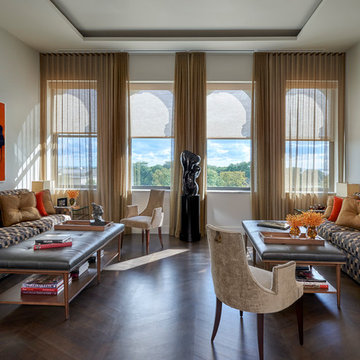
Tony Soluri Photography
Источник вдохновения для домашнего уюта: парадная, изолированная гостиная комната среднего размера в современном стиле с серыми стенами, темным паркетным полом и коричневым полом без камина, телевизора
Источник вдохновения для домашнего уюта: парадная, изолированная гостиная комната среднего размера в современном стиле с серыми стенами, темным паркетным полом и коричневым полом без камина, телевизора
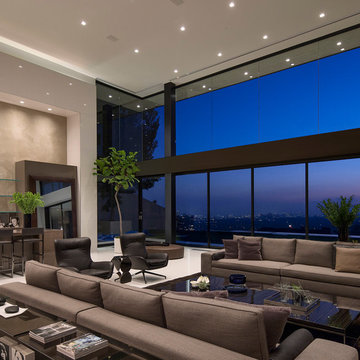
Designer: Paul McClean
Project Type: New Single Family Residence
Location: Los Angeles, CA
Approximate Size: 15,500 sf
Completion Date: 2012
Photographer: Jim Bartsch
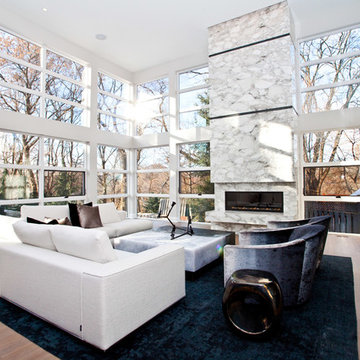
http://www.handspunfilms.com/
This Modern home sits atop one of Toronto's beautiful ravines. The full basement is equipped with a large home gym, a steam shower, change room, and guest Bathroom, the center of the basement is a games room/Movie and wine cellar. The other end of the full basement features a full guest suite complete with private Ensuite and kitchenette. The 2nd floor makes up the Master Suite, complete with Master bedroom, master dressing room, and a stunning Master Ensuite with a 20 foot long shower with his and hers access from either end. The bungalow style main floor has a kids bedroom wing complete with kids tv/play room and kids powder room at one end, while the center of the house holds the Kitchen/pantry and staircases. The kitchen open concept unfolds into the 2 story high family room or great room featuring stunning views of the ravine, floor to ceiling stone fireplace and a custom bar for entertaining. There is a separate powder room for this end of the house. As you make your way down the hall to the side entry there is a home office and connecting corridor back to the front entry. All in all a stunning example of a true Toronto Ravine property
photos by Hand Spun Films
Гостиная в современном стиле – фото дизайна интерьера
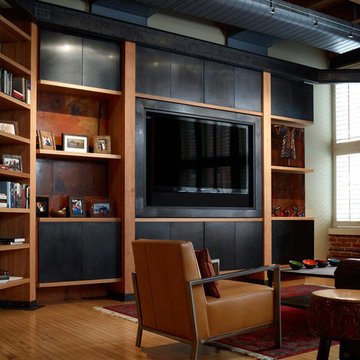
Built-in shelving unit and media wall. Fir beams, steel I-beam, patinated steel, solid rift oak cantilevered shelving. photo by Miller Photographics
Идея дизайна: изолированная гостиная комната среднего размера в современном стиле с паркетным полом среднего тона, мультимедийным центром, оранжевым полом и ковром на полу
Идея дизайна: изолированная гостиная комната среднего размера в современном стиле с паркетным полом среднего тона, мультимедийным центром, оранжевым полом и ковром на полу
8


