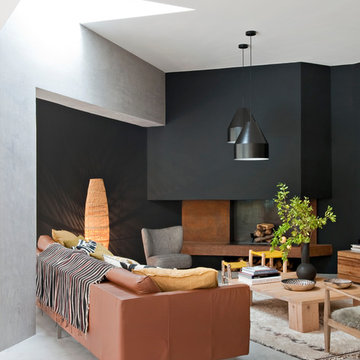Гостиная в современном стиле – фото дизайна интерьера
Сортировать:
Бюджет
Сортировать:Популярное за сегодня
1 - 20 из 319 фото
1 из 3
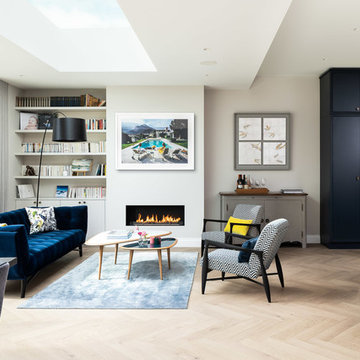
Стильный дизайн: открытая гостиная комната в современном стиле с с книжными шкафами и полками, серыми стенами, светлым паркетным полом, горизонтальным камином, синим диваном и ковром на полу без телевизора - последний тренд
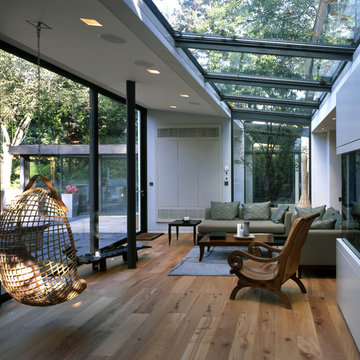
Graham Gaunt
Идея дизайна: гостиная комната среднего размера в современном стиле с светлым паркетным полом
Идея дизайна: гостиная комната среднего размера в современном стиле с светлым паркетным полом
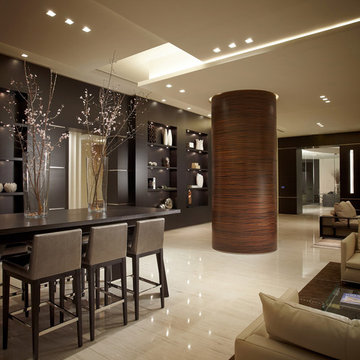
Стильный дизайн: открытая гостиная комната в современном стиле с черными стенами и ковром на полу - последний тренд

Complete interior renovation of a 1980s split level house in the Virginia suburbs. Main level includes reading room, dining, kitchen, living and master bedroom suite. New front elevation at entry, new rear deck and complete re-cladding of the house. Interior: The prototypical layout of the split level home tends to separate the entrance, and any other associated space, from the rest of the living spaces one half level up. In this home the lower level "living" room off the entry was physically isolated from the dining, kitchen and family rooms above, and was only connected visually by a railing at dining room level. The owner desired a stronger integration of the lower and upper levels, in addition to an open flow between the major spaces on the upper level where they spend most of their time. ExteriorThe exterior entry of the house was a fragmented composition of disparate elements. The rear of the home was blocked off from views due to small windows, and had a difficult to use multi leveled deck. The owners requested an updated treatment of the entry, a more uniform exterior cladding, and an integration between the interior and exterior spaces. SOLUTIONS The overriding strategy was to create a spatial sequence allowing a seamless flow from the front of the house through the living spaces and to the exterior, in addition to unifying the upper and lower spaces. This was accomplished by creating a "reading room" at the entry level that responds to the front garden with a series of interior contours that are both steps as well as seating zones, while the orthogonal layout of the main level and deck reflects the pragmatic daily activities of cooking, eating and relaxing. The stairs between levels were moved so that the visitor could enter the new reading room, experiencing it as a place, before moving up to the main level. The upper level dining room floor was "pushed" out into the reading room space, thus creating a balcony over and into the space below. At the entry, the second floor landing was opened up to create a double height space, with enlarged windows. The rear wall of the house was opened up with continuous glass windows and doors to maximize the views and light. A new simplified single level deck replaced the old one.
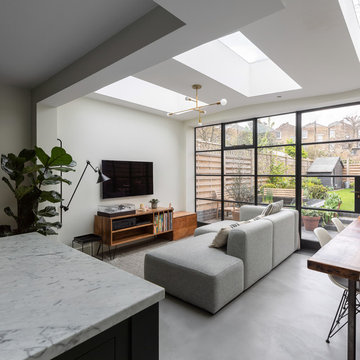
Peter Landers
На фото: открытая гостиная комната среднего размера в современном стиле с бетонным полом, серым полом, белыми стенами и телевизором на стене
На фото: открытая гостиная комната среднего размера в современном стиле с бетонным полом, серым полом, белыми стенами и телевизором на стене

Photo : BCDF Studio
Стильный дизайн: большая открытая гостиная комната в современном стиле с белыми стенами, светлым паркетным полом, стандартным камином, фасадом камина из дерева, отдельно стоящим телевизором и бежевым полом - последний тренд
Стильный дизайн: большая открытая гостиная комната в современном стиле с белыми стенами, светлым паркетным полом, стандартным камином, фасадом камина из дерева, отдельно стоящим телевизором и бежевым полом - последний тренд
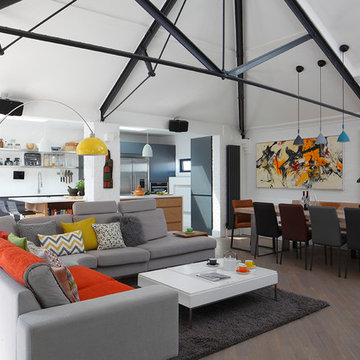
Fabulous open plan kitchen, dining, sitting room with very clearly defined areas.
Interior design & bespoke kitchen designed by Ensoul.
Источник вдохновения для домашнего уюта: открытая гостиная комната среднего размера:: освещение в современном стиле с белыми стенами, светлым паркетным полом и коричневым полом без камина
Источник вдохновения для домашнего уюта: открытая гостиная комната среднего размера:: освещение в современном стиле с белыми стенами, светлым паркетным полом и коричневым полом без камина
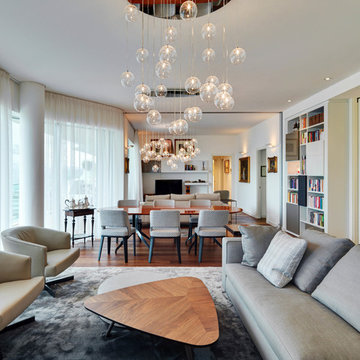
Andrea Martiradonna
На фото: большая открытая гостиная комната в современном стиле с с книжными шкафами и полками, белыми стенами, паркетным полом среднего тона, отдельно стоящим телевизором и коричневым полом с
На фото: большая открытая гостиная комната в современном стиле с с книжными шкафами и полками, белыми стенами, паркетным полом среднего тона, отдельно стоящим телевизором и коричневым полом с
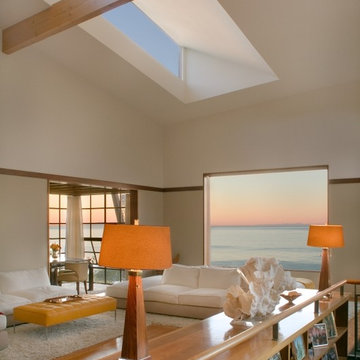
Overall view of the open floor plan showing the interesting lines of the high slanted ceilings with beam and skylight.
Стильный дизайн: гостиная комната в современном стиле - последний тренд
Стильный дизайн: гостиная комната в современном стиле - последний тренд
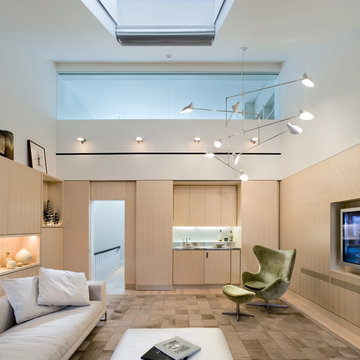
Photographer: Peter Aaron / Esto
Свежая идея для дизайна: гостиная комната в современном стиле с белыми стенами и коричневым полом - отличное фото интерьера
Свежая идея для дизайна: гостиная комната в современном стиле с белыми стенами и коричневым полом - отличное фото интерьера
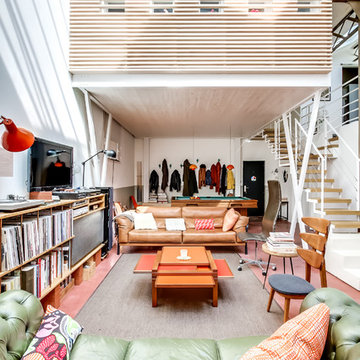
Meero © 2015 Houzz
Пример оригинального дизайна: большая комната для игр в современном стиле с белыми стенами, телевизором на стене и ковром на полу
Пример оригинального дизайна: большая комната для игр в современном стиле с белыми стенами, телевизором на стене и ковром на полу
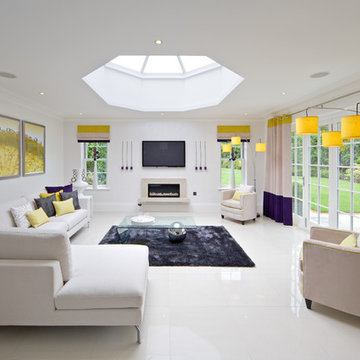
Источник вдохновения для домашнего уюта: гостиная комната:: освещение в современном стиле с белыми стенами, горизонтальным камином, белым полом и ковром на полу
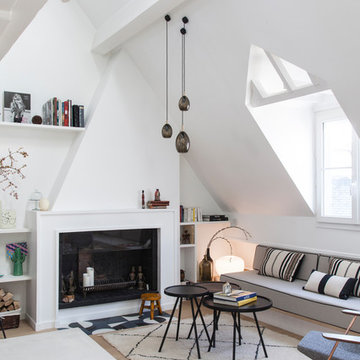
Bertrand Fompeyrine Photographe
Стильный дизайн: гостиная комната в современном стиле с белыми стенами, светлым паркетным полом, стандартным камином и бежевым полом - последний тренд
Стильный дизайн: гостиная комната в современном стиле с белыми стенами, светлым паркетным полом, стандартным камином и бежевым полом - последний тренд
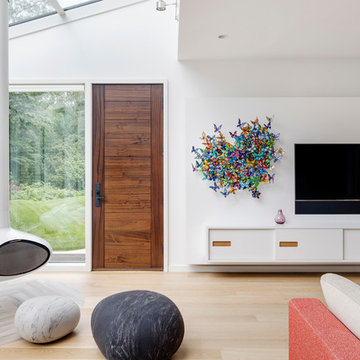
TEAM
Architect: LDa Architecture & Interiors
Interior Design: LDa Architecture & Interiors
Builder: Denali Construction
Landscape Architect: Michelle Crowley Landscape Architecture
Photographer: Greg Premru Photography

Gareth Byrne Photography
Свежая идея для дизайна: комната для игр в современном стиле с белыми стенами, синим полом, полом из линолеума и отдельно стоящим телевизором - отличное фото интерьера
Свежая идея для дизайна: комната для игр в современном стиле с белыми стенами, синим полом, полом из линолеума и отдельно стоящим телевизором - отличное фото интерьера
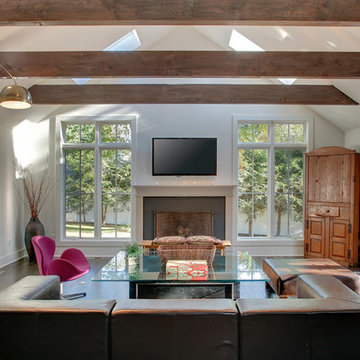
renovated family room open to new kitchen
Идея дизайна: большая открытая гостиная комната:: освещение в современном стиле с белыми стенами, темным паркетным полом, стандартным камином, телевизором на стене и фасадом камина из бетона
Идея дизайна: большая открытая гостиная комната:: освещение в современном стиле с белыми стенами, темным паркетным полом, стандартным камином, телевизором на стене и фасадом камина из бетона
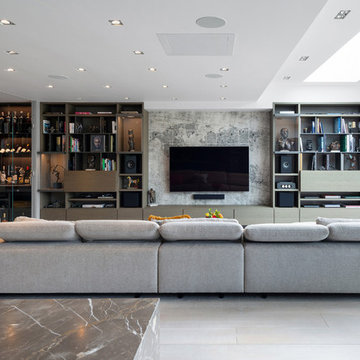
Wall System library in Cenere Oak veneer. Jet Flap door with bar cabinet with internal shelf in Hide 03 Grigio.
Идея дизайна: гостиная комната в современном стиле с телевизором на стене без камина
Идея дизайна: гостиная комната в современном стиле с телевизором на стене без камина
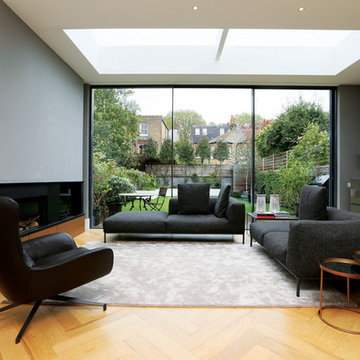
Идея дизайна: парадная, изолированная гостиная комната в современном стиле с серыми стенами, светлым паркетным полом, горизонтальным камином и фасадом камина из металла
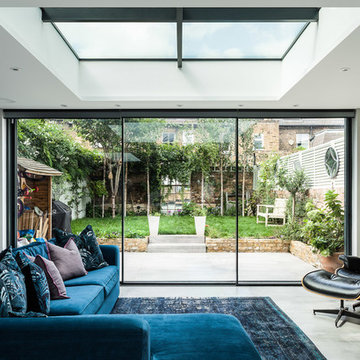
We were approached by this client who wanted to bring as much light as possible into their Victorian home renovation. The result was the installation of floor to ceiling internal steel partitions to the central home office which allowed light to floor through the whole of the ground floor. The external sliding doors used were made from our slimline system which has minimal sight-lines and incorporates high performance glass. These were used on the upper floors also as windows.
Гостиная в современном стиле – фото дизайна интерьера
1


