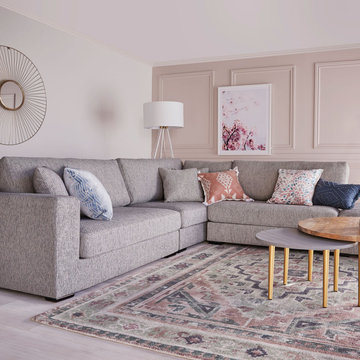Гостиная в скандинавском стиле с стенами из вагонки – фото дизайна интерьера
Сортировать:
Бюджет
Сортировать:Популярное за сегодня
41 - 60 из 86 фото
1 из 3
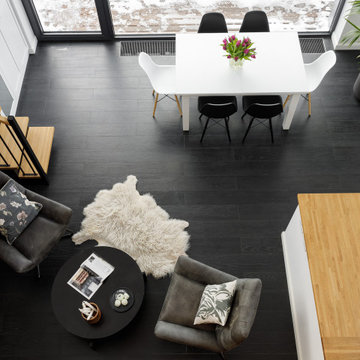
Пример оригинального дизайна: открытая гостиная комната среднего размера, в белых тонах с отделкой деревом в скандинавском стиле с с книжными шкафами и полками, белыми стенами, полом из керамогранита, стандартным камином, фасадом камина из металла, черным полом, балками на потолке, стенами из вагонки и акцентной стеной без телевизора
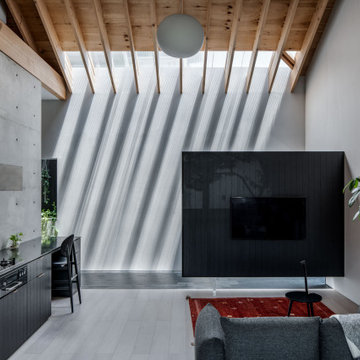
Свежая идея для дизайна: маленькая открытая гостиная комната в скандинавском стиле с белыми стенами, полом из фанеры, телевизором на стене, белым полом, балками на потолке и стенами из вагонки без камина для на участке и в саду - отличное фото интерьера
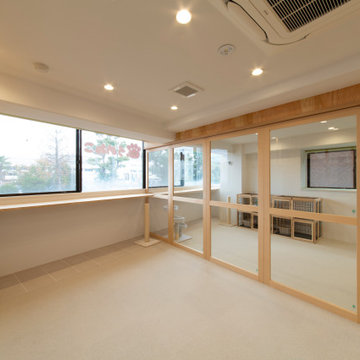
広々として日当たりのよい老猫たちのスペース。
性格や相性によって2つのスペースに分けることが出来る。
大きな窓際にはカウンターを配置。日向ぼっこやお外観察で猫たちを楽しませる。カウンター下の床はタイルになっており、暑い夏場はひんやりスポットとして人気。
Стильный дизайн: открытая гостиная комната среднего размера в скандинавском стиле с белыми стенами, ковровым покрытием, бежевым полом, потолком из вагонки и стенами из вагонки - последний тренд
Стильный дизайн: открытая гостиная комната среднего размера в скандинавском стиле с белыми стенами, ковровым покрытием, бежевым полом, потолком из вагонки и стенами из вагонки - последний тренд
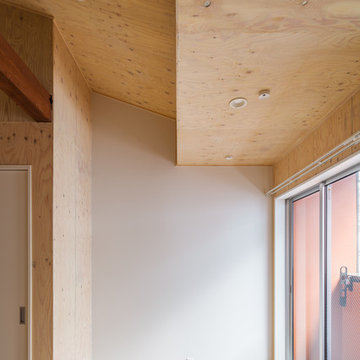
小屋のような質感の家は、程良くコンパクトで、圧迫感無いおこもり感があります。
守られている安心感を感じる家です。
На фото: парадная, открытая гостиная комната среднего размера в скандинавском стиле с коричневыми стенами, паркетным полом среднего тона, бежевым полом, балками на потолке и стенами из вагонки без камина, телевизора
На фото: парадная, открытая гостиная комната среднего размера в скандинавском стиле с коричневыми стенами, паркетным полом среднего тона, бежевым полом, балками на потолке и стенами из вагонки без камина, телевизора
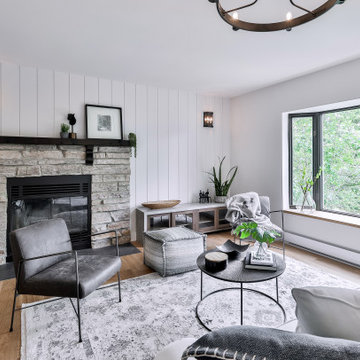
Designer Lyne Brunet
На фото: гостиная комната среднего размера в скандинавском стиле с белыми стенами, светлым паркетным полом, печью-буржуйкой, фасадом камина из камня и стенами из вагонки с
На фото: гостиная комната среднего размера в скандинавском стиле с белыми стенами, светлым паркетным полом, печью-буржуйкой, фасадом камина из камня и стенами из вагонки с
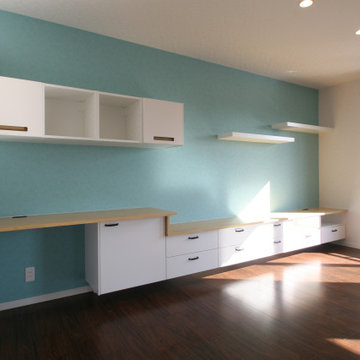
Свежая идея для дизайна: открытая гостиная комната в скандинавском стиле с синими стенами, полом из фанеры, телевизором на стене, коричневым полом, потолком из вагонки, стенами из вагонки и акцентной стеной - отличное фото интерьера
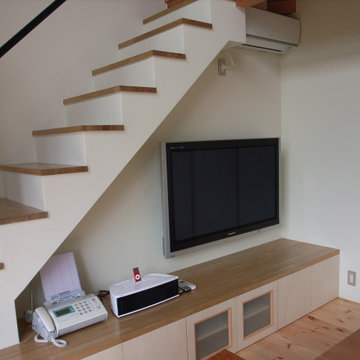
На фото: маленькая парадная, открытая гостиная комната в скандинавском стиле с белыми стенами, светлым паркетным полом, телевизором на стене, бежевым полом и стенами из вагонки для на участке и в саду с
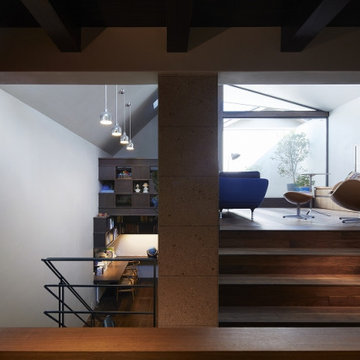
Идея дизайна: открытая гостиная комната среднего размера в скандинавском стиле с белыми стенами, полом из керамической плитки, отдельно стоящим телевизором, коричневым полом, сводчатым потолком, стенами из вагонки и синим диваном без камина
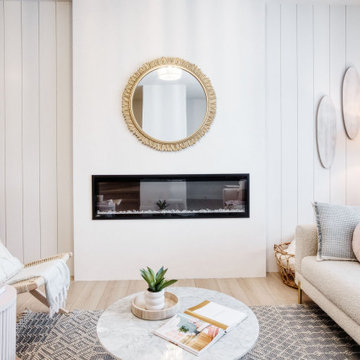
На фото: открытая гостиная комната среднего размера в скандинавском стиле с белыми стенами, полом из ламината, стандартным камином, бежевым полом и стенами из вагонки с
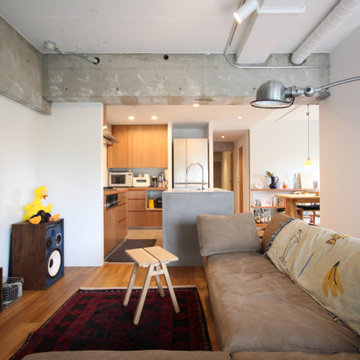
Свежая идея для дизайна: парадная, открытая гостиная комната среднего размера в скандинавском стиле с белыми стенами, светлым паркетным полом, бежевым полом, потолком из вагонки и стенами из вагонки без камина - отличное фото интерьера
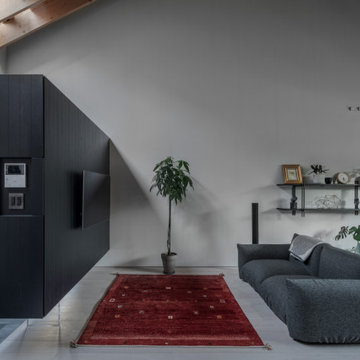
Идея дизайна: маленькая открытая гостиная комната в скандинавском стиле с белыми стенами, полом из фанеры, телевизором на стене, белым полом, балками на потолке и стенами из вагонки для на участке и в саду
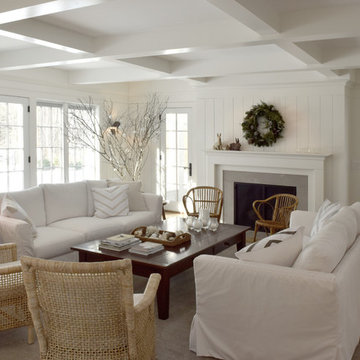
This sanctuary-like home is light, bright, and airy with a relaxed yet elegant finish. Influenced by Scandinavian décor, the wide plank floor strikes the perfect balance of serenity in the design. Floor: 9-1/2” wide-plank Vintage French Oak Rustic Character Victorian Collection hand scraped pillowed edge color Scandinavian Beige Satin Hardwax Oil. For more information please email us at: sales@signaturehardwoods.com
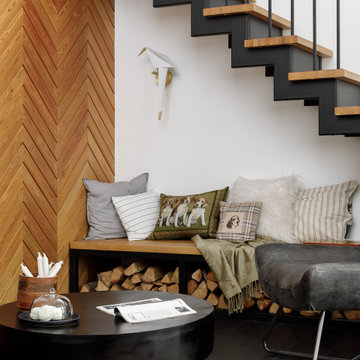
Идея дизайна: открытая гостиная комната среднего размера, в белых тонах с отделкой деревом в скандинавском стиле с с книжными шкафами и полками, белыми стенами, полом из керамогранита, стандартным камином, фасадом камина из металла, черным полом, балками на потолке, стенами из вагонки и акцентной стеной без телевизора

Идея дизайна: открытая гостиная комната среднего размера, в белых тонах с отделкой деревом в скандинавском стиле с с книжными шкафами и полками, белыми стенами, полом из керамогранита, стандартным камином, фасадом камина из металла, черным полом, балками на потолке, стенами из вагонки и акцентной стеной без телевизора
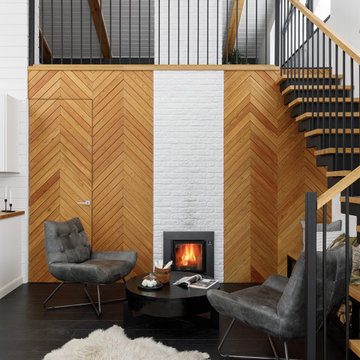
Стильный дизайн: открытая гостиная комната среднего размера, в белых тонах с отделкой деревом в скандинавском стиле с с книжными шкафами и полками, белыми стенами, полом из керамогранита, стандартным камином, фасадом камина из металла, черным полом, балками на потолке, стенами из вагонки и акцентной стеной без телевизора - последний тренд

I built this on my property for my aging father who has some health issues. Handicap accessibility was a factor in design. His dream has always been to try retire to a cabin in the woods. This is what he got.
It is a 1 bedroom, 1 bath with a great room. It is 600 sqft of AC space. The footprint is 40' x 26' overall.
The site was the former home of our pig pen. I only had to take 1 tree to make this work and I planted 3 in its place. The axis is set from root ball to root ball. The rear center is aligned with mean sunset and is visible across a wetland.
The goal was to make the home feel like it was floating in the palms. The geometry had to simple and I didn't want it feeling heavy on the land so I cantilevered the structure beyond exposed foundation walls. My barn is nearby and it features old 1950's "S" corrugated metal panel walls. I used the same panel profile for my siding. I ran it vertical to match the barn, but also to balance the length of the structure and stretch the high point into the canopy, visually. The wood is all Southern Yellow Pine. This material came from clearing at the Babcock Ranch Development site. I ran it through the structure, end to end and horizontally, to create a seamless feel and to stretch the space. It worked. It feels MUCH bigger than it is.
I milled the material to specific sizes in specific areas to create precise alignments. Floor starters align with base. Wall tops adjoin ceiling starters to create the illusion of a seamless board. All light fixtures, HVAC supports, cabinets, switches, outlets, are set specifically to wood joints. The front and rear porch wood has three different milling profiles so the hypotenuse on the ceilings, align with the walls, and yield an aligned deck board below. Yes, I over did it. It is spectacular in its detailing. That's the benefit of small spaces.
Concrete counters and IKEA cabinets round out the conversation.
For those who cannot live tiny, I offer the Tiny-ish House.
Photos by Ryan Gamma
Staging by iStage Homes
Design Assistance Jimmy Thornton

I built this on my property for my aging father who has some health issues. Handicap accessibility was a factor in design. His dream has always been to try retire to a cabin in the woods. This is what he got.
It is a 1 bedroom, 1 bath with a great room. It is 600 sqft of AC space. The footprint is 40' x 26' overall.
The site was the former home of our pig pen. I only had to take 1 tree to make this work and I planted 3 in its place. The axis is set from root ball to root ball. The rear center is aligned with mean sunset and is visible across a wetland.
The goal was to make the home feel like it was floating in the palms. The geometry had to simple and I didn't want it feeling heavy on the land so I cantilevered the structure beyond exposed foundation walls. My barn is nearby and it features old 1950's "S" corrugated metal panel walls. I used the same panel profile for my siding. I ran it vertical to match the barn, but also to balance the length of the structure and stretch the high point into the canopy, visually. The wood is all Southern Yellow Pine. This material came from clearing at the Babcock Ranch Development site. I ran it through the structure, end to end and horizontally, to create a seamless feel and to stretch the space. It worked. It feels MUCH bigger than it is.
I milled the material to specific sizes in specific areas to create precise alignments. Floor starters align with base. Wall tops adjoin ceiling starters to create the illusion of a seamless board. All light fixtures, HVAC supports, cabinets, switches, outlets, are set specifically to wood joints. The front and rear porch wood has three different milling profiles so the hypotenuse on the ceilings, align with the walls, and yield an aligned deck board below. Yes, I over did it. It is spectacular in its detailing. That's the benefit of small spaces.
Concrete counters and IKEA cabinets round out the conversation.
For those who cannot live tiny, I offer the Tiny-ish House.
Photos by Ryan Gamma
Staging by iStage Homes
Design Assistance Jimmy Thornton

I built this on my property for my aging father who has some health issues. Handicap accessibility was a factor in design. His dream has always been to try retire to a cabin in the woods. This is what he got.
It is a 1 bedroom, 1 bath with a great room. It is 600 sqft of AC space. The footprint is 40' x 26' overall.
The site was the former home of our pig pen. I only had to take 1 tree to make this work and I planted 3 in its place. The axis is set from root ball to root ball. The rear center is aligned with mean sunset and is visible across a wetland.
The goal was to make the home feel like it was floating in the palms. The geometry had to simple and I didn't want it feeling heavy on the land so I cantilevered the structure beyond exposed foundation walls. My barn is nearby and it features old 1950's "S" corrugated metal panel walls. I used the same panel profile for my siding. I ran it vertical to match the barn, but also to balance the length of the structure and stretch the high point into the canopy, visually. The wood is all Southern Yellow Pine. This material came from clearing at the Babcock Ranch Development site. I ran it through the structure, end to end and horizontally, to create a seamless feel and to stretch the space. It worked. It feels MUCH bigger than it is.
I milled the material to specific sizes in specific areas to create precise alignments. Floor starters align with base. Wall tops adjoin ceiling starters to create the illusion of a seamless board. All light fixtures, HVAC supports, cabinets, switches, outlets, are set specifically to wood joints. The front and rear porch wood has three different milling profiles so the hypotenuse on the ceilings, align with the walls, and yield an aligned deck board below. Yes, I over did it. It is spectacular in its detailing. That's the benefit of small spaces.
Concrete counters and IKEA cabinets round out the conversation.
For those who cannot live tiny, I offer the Tiny-ish House.
Photos by Ryan Gamma
Staging by iStage Homes
Design Assistance Jimmy Thornton
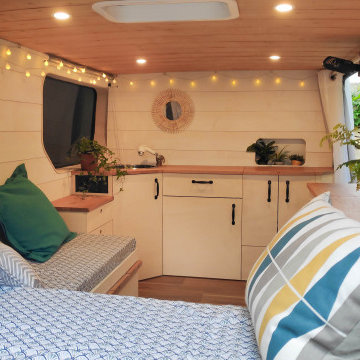
Идея дизайна: маленькая гостиная комната в скандинавском стиле с белыми стенами, темным паркетным полом, деревянным потолком и стенами из вагонки для на участке и в саду
Гостиная в скандинавском стиле с стенами из вагонки – фото дизайна интерьера
3


