Гостиная в скандинавском стиле с отдельно стоящим телевизором – фото дизайна интерьера
Сортировать:
Бюджет
Сортировать:Популярное за сегодня
201 - 220 из 2 835 фото
1 из 3
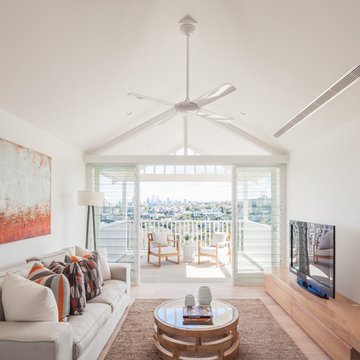
Living Room built into original roof space of bungalow
Photography by Katherine Lu
На фото: гостиная комната в скандинавском стиле с белыми стенами и отдельно стоящим телевизором с
На фото: гостиная комната в скандинавском стиле с белыми стенами и отдельно стоящим телевизором с
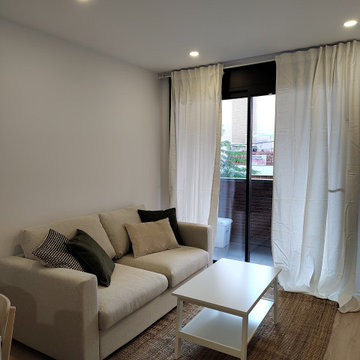
Este proyecto se trato de amoblar un piso a estrenar casi al 100% con mobiliario ikea. Escogimos un estilo nórdico bastante neutro y cálido. La prioridad era tener muebles funcionales y prácticos que combinen entre sí y generen un bonito conjunto.
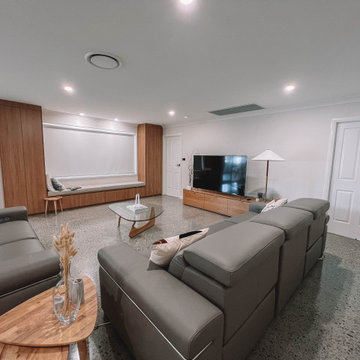
After the second fallout of the Delta Variant amidst the COVID-19 Pandemic in mid 2021, our team working from home, and our client in quarantine, SDA Architects conceived Japandi Home.
The initial brief for the renovation of this pool house was for its interior to have an "immediate sense of serenity" that roused the feeling of being peaceful. Influenced by loneliness and angst during quarantine, SDA Architects explored themes of escapism and empathy which led to a “Japandi” style concept design – the nexus between “Scandinavian functionality” and “Japanese rustic minimalism” to invoke feelings of “art, nature and simplicity.” This merging of styles forms the perfect amalgamation of both function and form, centred on clean lines, bright spaces and light colours.
Grounded by its emotional weight, poetic lyricism, and relaxed atmosphere; Japandi Home aesthetics focus on simplicity, natural elements, and comfort; minimalism that is both aesthetically pleasing yet highly functional.
Japandi Home places special emphasis on sustainability through use of raw furnishings and a rejection of the one-time-use culture we have embraced for numerous decades. A plethora of natural materials, muted colours, clean lines and minimal, yet-well-curated furnishings have been employed to showcase beautiful craftsmanship – quality handmade pieces over quantitative throwaway items.
A neutral colour palette compliments the soft and hard furnishings within, allowing the timeless pieces to breath and speak for themselves. These calming, tranquil and peaceful colours have been chosen so when accent colours are incorporated, they are done so in a meaningful yet subtle way. Japandi home isn’t sparse – it’s intentional.
The integrated storage throughout – from the kitchen, to dining buffet, linen cupboard, window seat, entertainment unit, bed ensemble and walk-in wardrobe are key to reducing clutter and maintaining the zen-like sense of calm created by these clean lines and open spaces.
The Scandinavian concept of “hygge” refers to the idea that ones home is your cosy sanctuary. Similarly, this ideology has been fused with the Japanese notion of “wabi-sabi”; the idea that there is beauty in imperfection. Hence, the marriage of these design styles is both founded on minimalism and comfort; easy-going yet sophisticated. Conversely, whilst Japanese styles can be considered “sleek” and Scandinavian, “rustic”, the richness of the Japanese neutral colour palette aids in preventing the stark, crisp palette of Scandinavian styles from feeling cold and clinical.
Japandi Home’s introspective essence can ultimately be considered quite timely for the pandemic and was the quintessential lockdown project our team needed.
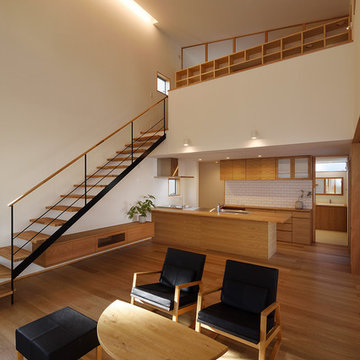
リビング横にはディテールにこだわりシャープに仕上げたオリジナルの鉄骨階段を設置。
線の細さが空間に溶け込んでいます。
スケルトン階段とすることで空間に圧迫感を与えないだけでなく、階段下部分も有効活用でき、空間をより広く使用することができます。
Стильный дизайн: большая открытая гостиная комната в скандинавском стиле с белыми стенами, коричневым полом, паркетным полом среднего тона, отдельно стоящим телевизором, потолком с обоями и обоями на стенах без камина - последний тренд
Стильный дизайн: большая открытая гостиная комната в скандинавском стиле с белыми стенами, коричневым полом, паркетным полом среднего тона, отдельно стоящим телевизором, потолком с обоями и обоями на стенах без камина - последний тренд
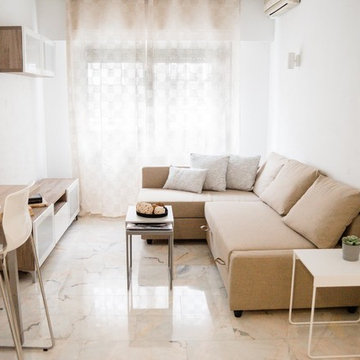
Fotografo empresa
Пример оригинального дизайна: маленькая открытая гостиная комната в скандинавском стиле с белыми стенами, мраморным полом, отдельно стоящим телевизором и белым полом без камина для на участке и в саду
Пример оригинального дизайна: маленькая открытая гостиная комната в скандинавском стиле с белыми стенами, мраморным полом, отдельно стоящим телевизором и белым полом без камина для на участке и в саду
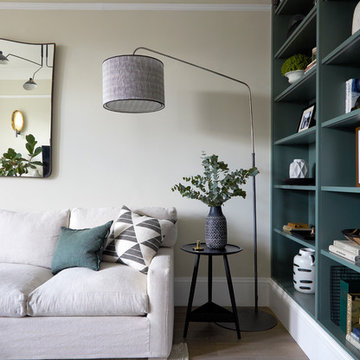
Formal living room with Ball Room Green (Farrow and Ball) inbuilt bookshelf and linen sofa. Styling by Studio Fortnum - Photo by Anna Stathaki
Стильный дизайн: большая парадная, изолированная гостиная комната в скандинавском стиле с бежевыми стенами, паркетным полом среднего тона, отдельно стоящим телевизором и коричневым полом - последний тренд
Стильный дизайн: большая парадная, изолированная гостиная комната в скандинавском стиле с бежевыми стенами, паркетным полом среднего тона, отдельно стоящим телевизором и коричневым полом - последний тренд
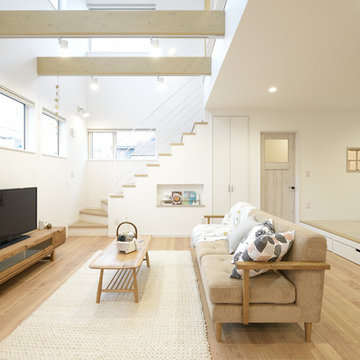
На фото: гостиная комната в скандинавском стиле с белыми стенами, деревянным полом, отдельно стоящим телевизором и бежевым полом с
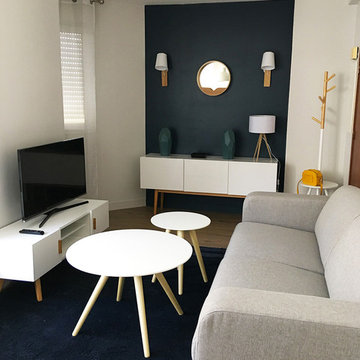
Стильный дизайн: открытая гостиная комната среднего размера в скандинавском стиле с синими стенами, светлым паркетным полом, отдельно стоящим телевизором и бежевым полом - последний тренд
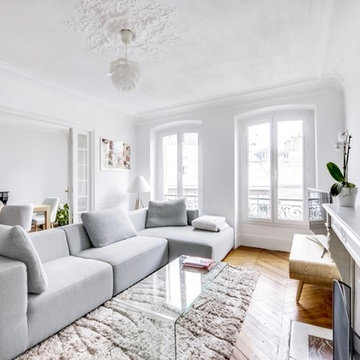
Le salon a été choisi par les clients mais leur demande d'avoir du bleu et du beige se justifie très bien sur ces images.
Пример оригинального дизайна: большая открытая гостиная комната:: освещение в скандинавском стиле с белыми стенами, светлым паркетным полом, стандартным камином и отдельно стоящим телевизором
Пример оригинального дизайна: большая открытая гостиная комната:: освещение в скандинавском стиле с белыми стенами, светлым паркетным полом, стандартным камином и отдельно стоящим телевизором
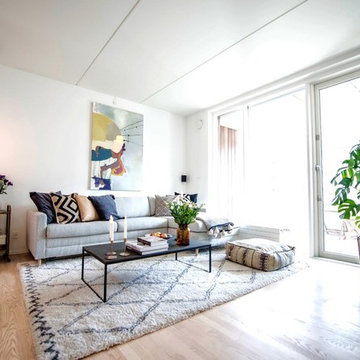
Homewings designer Michael combined Louise’s love for Scandinavian design with unique mementos from her time in Morocco for a minimalistic interior with an exotic flair. The chosen furnishings makes the living space feel bright and open and allows the owners to slowly add to the accessories with special items collected from trips around the world.
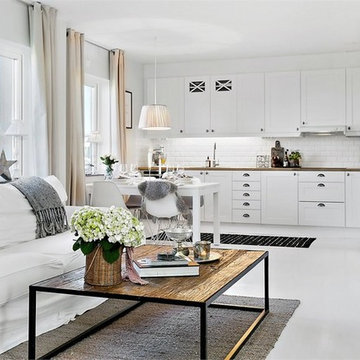
Våra vita väröluckor i vitrin och vanlig lucka.
Источник вдохновения для домашнего уюта: открытая гостиная комната среднего размера в скандинавском стиле с белыми стенами и отдельно стоящим телевизором без камина
Источник вдохновения для домашнего уюта: открытая гостиная комната среднего размера в скандинавском стиле с белыми стенами и отдельно стоящим телевизором без камина
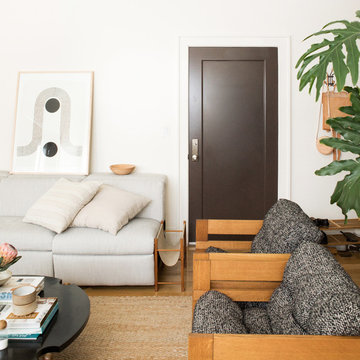
interior design & styling erin roberts | photography huyen do
Идея дизайна: открытая гостиная комната среднего размера в скандинавском стиле с белыми стенами, светлым паркетным полом, отдельно стоящим телевизором и бежевым полом без камина
Идея дизайна: открытая гостиная комната среднего размера в скандинавском стиле с белыми стенами, светлым паркетным полом, отдельно стоящим телевизором и бежевым полом без камина
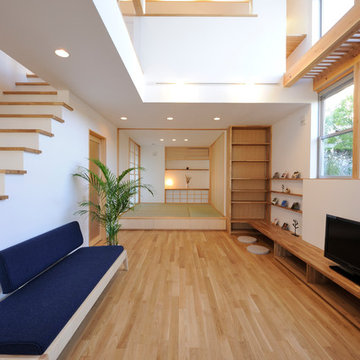
На фото: открытая гостиная комната в скандинавском стиле с белыми стенами, паркетным полом среднего тона, отдельно стоящим телевизором и коричневым полом
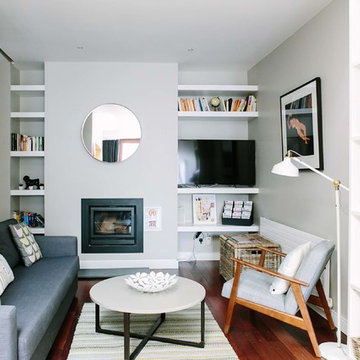
На фото: маленькая изолированная гостиная комната в скандинавском стиле с белыми стенами, темным паркетным полом, печью-буржуйкой, фасадом камина из металла и отдельно стоящим телевизором для на участке и в саду с
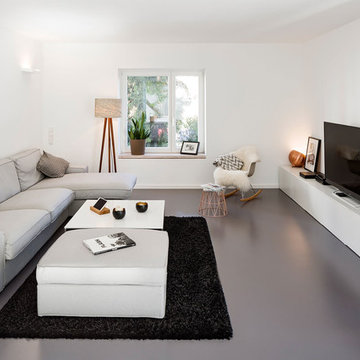
Идея дизайна: изолированная гостиная комната среднего размера в скандинавском стиле с белыми стенами и отдельно стоящим телевизором без камина
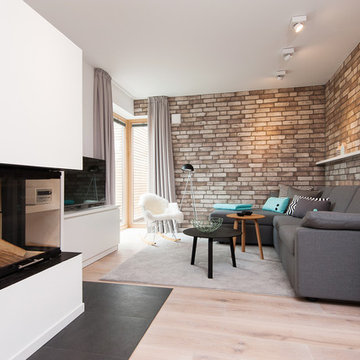
Nicole Mai Westendorf
На фото: открытая гостиная комната среднего размера в скандинавском стиле с белыми стенами, светлым паркетным полом, фасадом камина из металла, отдельно стоящим телевизором и угловым камином с
На фото: открытая гостиная комната среднего размера в скандинавском стиле с белыми стенами, светлым паркетным полом, фасадом камина из металла, отдельно стоящим телевизором и угловым камином с
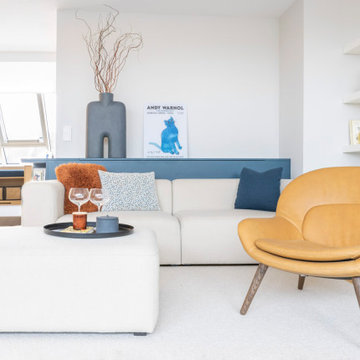
Wohnbereich in hellem Grau und farblichen Akzenten
Стильный дизайн: открытая гостиная комната среднего размера в скандинавском стиле с с книжными шкафами и полками, серыми стенами, светлым паркетным полом, горизонтальным камином и отдельно стоящим телевизором - последний тренд
Стильный дизайн: открытая гостиная комната среднего размера в скандинавском стиле с с книжными шкафами и полками, серыми стенами, светлым паркетным полом, горизонтальным камином и отдельно стоящим телевизором - последний тренд
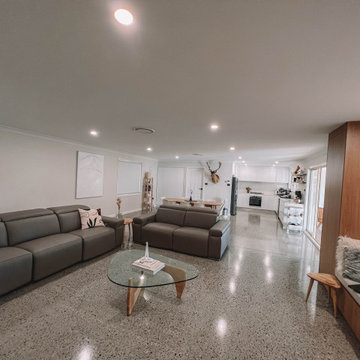
After the second fallout of the Delta Variant amidst the COVID-19 Pandemic in mid 2021, our team working from home, and our client in quarantine, SDA Architects conceived Japandi Home.
The initial brief for the renovation of this pool house was for its interior to have an "immediate sense of serenity" that roused the feeling of being peaceful. Influenced by loneliness and angst during quarantine, SDA Architects explored themes of escapism and empathy which led to a “Japandi” style concept design – the nexus between “Scandinavian functionality” and “Japanese rustic minimalism” to invoke feelings of “art, nature and simplicity.” This merging of styles forms the perfect amalgamation of both function and form, centred on clean lines, bright spaces and light colours.
Grounded by its emotional weight, poetic lyricism, and relaxed atmosphere; Japandi Home aesthetics focus on simplicity, natural elements, and comfort; minimalism that is both aesthetically pleasing yet highly functional.
Japandi Home places special emphasis on sustainability through use of raw furnishings and a rejection of the one-time-use culture we have embraced for numerous decades. A plethora of natural materials, muted colours, clean lines and minimal, yet-well-curated furnishings have been employed to showcase beautiful craftsmanship – quality handmade pieces over quantitative throwaway items.
A neutral colour palette compliments the soft and hard furnishings within, allowing the timeless pieces to breath and speak for themselves. These calming, tranquil and peaceful colours have been chosen so when accent colours are incorporated, they are done so in a meaningful yet subtle way. Japandi home isn’t sparse – it’s intentional.
The integrated storage throughout – from the kitchen, to dining buffet, linen cupboard, window seat, entertainment unit, bed ensemble and walk-in wardrobe are key to reducing clutter and maintaining the zen-like sense of calm created by these clean lines and open spaces.
The Scandinavian concept of “hygge” refers to the idea that ones home is your cosy sanctuary. Similarly, this ideology has been fused with the Japanese notion of “wabi-sabi”; the idea that there is beauty in imperfection. Hence, the marriage of these design styles is both founded on minimalism and comfort; easy-going yet sophisticated. Conversely, whilst Japanese styles can be considered “sleek” and Scandinavian, “rustic”, the richness of the Japanese neutral colour palette aids in preventing the stark, crisp palette of Scandinavian styles from feeling cold and clinical.
Japandi Home’s introspective essence can ultimately be considered quite timely for the pandemic and was the quintessential lockdown project our team needed.
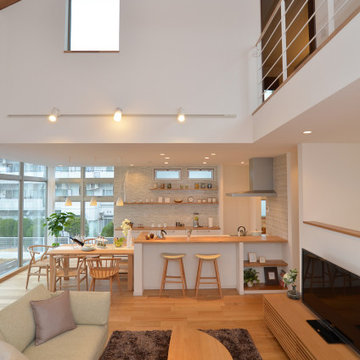
大空間リビング
テクノストラクチャー 工法では最大間口6m・天井高2.8m、自由度の高い設計が可能。2フロアを 吹き抜け にした見上げるほどの 大空間リビング に、天井にあしらった 無垢材 が癒しとぬくもりを感じれます。
Стильный дизайн: большая открытая гостиная комната в скандинавском стиле с белыми стенами, светлым паркетным полом, отдельно стоящим телевизором, коричневым полом, деревянным потолком и обоями на стенах без камина - последний тренд
Стильный дизайн: большая открытая гостиная комната в скандинавском стиле с белыми стенами, светлым паркетным полом, отдельно стоящим телевизором, коричневым полом, деревянным потолком и обоями на стенах без камина - последний тренд
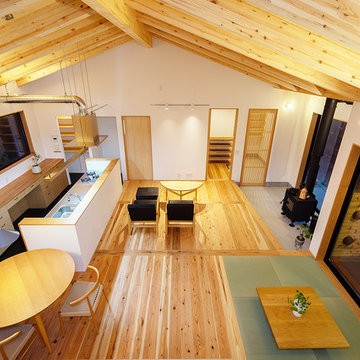
リビングから梯子を使い、ロフトにあがるとこんな眺め。
これもまた素適です。
Идея дизайна: большая открытая гостиная комната в скандинавском стиле с белыми стенами, печью-буржуйкой, фасадом камина из бетона, паркетным полом среднего тона, отдельно стоящим телевизором, коричневым полом, деревянным потолком и обоями на стенах
Идея дизайна: большая открытая гостиная комната в скандинавском стиле с белыми стенами, печью-буржуйкой, фасадом камина из бетона, паркетным полом среднего тона, отдельно стоящим телевизором, коричневым полом, деревянным потолком и обоями на стенах
Гостиная в скандинавском стиле с отдельно стоящим телевизором – фото дизайна интерьера
11

