Гостиная в скандинавском стиле с деревянным потолком – фото дизайна интерьера
Сортировать:
Бюджет
Сортировать:Популярное за сегодня
41 - 60 из 310 фото
1 из 3
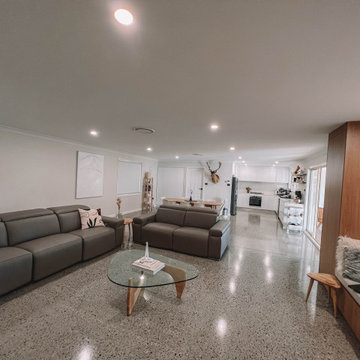
After the second fallout of the Delta Variant amidst the COVID-19 Pandemic in mid 2021, our team working from home, and our client in quarantine, SDA Architects conceived Japandi Home.
The initial brief for the renovation of this pool house was for its interior to have an "immediate sense of serenity" that roused the feeling of being peaceful. Influenced by loneliness and angst during quarantine, SDA Architects explored themes of escapism and empathy which led to a “Japandi” style concept design – the nexus between “Scandinavian functionality” and “Japanese rustic minimalism” to invoke feelings of “art, nature and simplicity.” This merging of styles forms the perfect amalgamation of both function and form, centred on clean lines, bright spaces and light colours.
Grounded by its emotional weight, poetic lyricism, and relaxed atmosphere; Japandi Home aesthetics focus on simplicity, natural elements, and comfort; minimalism that is both aesthetically pleasing yet highly functional.
Japandi Home places special emphasis on sustainability through use of raw furnishings and a rejection of the one-time-use culture we have embraced for numerous decades. A plethora of natural materials, muted colours, clean lines and minimal, yet-well-curated furnishings have been employed to showcase beautiful craftsmanship – quality handmade pieces over quantitative throwaway items.
A neutral colour palette compliments the soft and hard furnishings within, allowing the timeless pieces to breath and speak for themselves. These calming, tranquil and peaceful colours have been chosen so when accent colours are incorporated, they are done so in a meaningful yet subtle way. Japandi home isn’t sparse – it’s intentional.
The integrated storage throughout – from the kitchen, to dining buffet, linen cupboard, window seat, entertainment unit, bed ensemble and walk-in wardrobe are key to reducing clutter and maintaining the zen-like sense of calm created by these clean lines and open spaces.
The Scandinavian concept of “hygge” refers to the idea that ones home is your cosy sanctuary. Similarly, this ideology has been fused with the Japanese notion of “wabi-sabi”; the idea that there is beauty in imperfection. Hence, the marriage of these design styles is both founded on minimalism and comfort; easy-going yet sophisticated. Conversely, whilst Japanese styles can be considered “sleek” and Scandinavian, “rustic”, the richness of the Japanese neutral colour palette aids in preventing the stark, crisp palette of Scandinavian styles from feeling cold and clinical.
Japandi Home’s introspective essence can ultimately be considered quite timely for the pandemic and was the quintessential lockdown project our team needed.
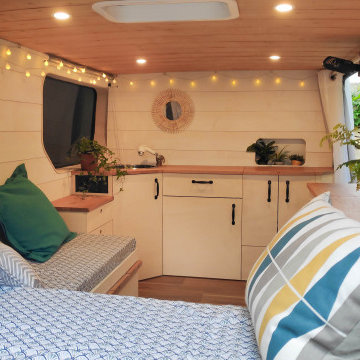
Идея дизайна: маленькая гостиная комната в скандинавском стиле с белыми стенами, темным паркетным полом, деревянным потолком и стенами из вагонки для на участке и в саду

Свежая идея для дизайна: большая открытая гостиная комната в скандинавском стиле с белыми стенами, бетонным полом, серым полом, балками на потолке, сводчатым потолком и деревянным потолком без камина, телевизора - отличное фото интерьера
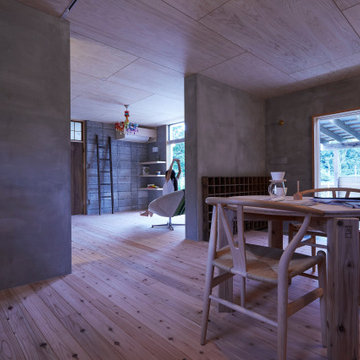
夫婦2人家族のためのリノベーション住宅
photos by Katsumi Simada
Идея дизайна: маленькая открытая гостиная комната в скандинавском стиле с серыми стенами, светлым паркетным полом, отдельно стоящим телевизором, коричневым полом и деревянным потолком без камина для на участке и в саду
Идея дизайна: маленькая открытая гостиная комната в скандинавском стиле с серыми стенами, светлым паркетным полом, отдельно стоящим телевизором, коричневым полом и деревянным потолком без камина для на участке и в саду
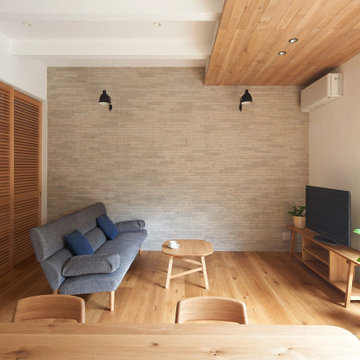
Стильный дизайн: открытая гостиная комната среднего размера в скандинавском стиле с серыми стенами, паркетным полом среднего тона, отдельно стоящим телевизором, деревянным потолком, кирпичными стенами и акцентной стеной - последний тренд
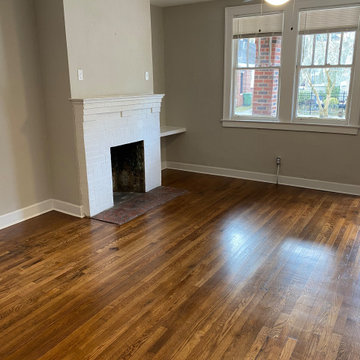
Свежая идея для дизайна: открытая гостиная комната среднего размера в скандинавском стиле с белыми стенами, паркетным полом среднего тона, стандартным камином, фасадом камина из кирпича, коричневым полом, деревянным потолком и деревянными стенами - отличное фото интерьера
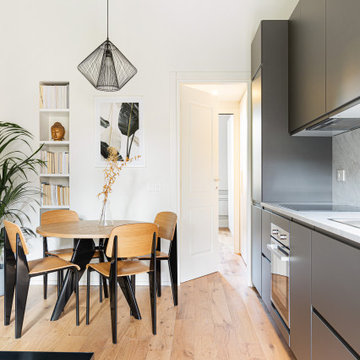
Cucina: basi grigie laccate con apertura attraverso le gole e top in marmo carrara. Tavolo da pranzo rotondo e libreria in nicchia per la zona pranzo.
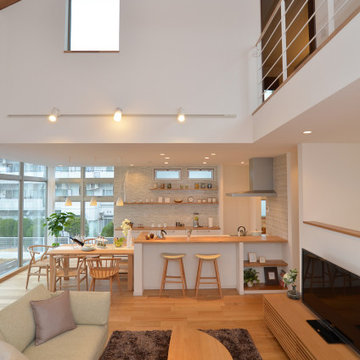
大空間リビング
テクノストラクチャー 工法では最大間口6m・天井高2.8m、自由度の高い設計が可能。2フロアを 吹き抜け にした見上げるほどの 大空間リビング に、天井にあしらった 無垢材 が癒しとぬくもりを感じれます。
Стильный дизайн: большая открытая гостиная комната в скандинавском стиле с белыми стенами, светлым паркетным полом, отдельно стоящим телевизором, коричневым полом, деревянным потолком и обоями на стенах без камина - последний тренд
Стильный дизайн: большая открытая гостиная комната в скандинавском стиле с белыми стенами, светлым паркетным полом, отдельно стоящим телевизором, коричневым полом, деревянным потолком и обоями на стенах без камина - последний тренд
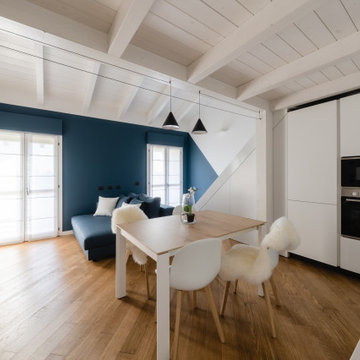
Vista dall'ingresso all'appartamento verso il soggiorno. Il tavolo e le sedie sono di Calligaris, la cucina è di Cesar, il mobile soggiorno di Caccaro. Il divano è stato realizzato da un artigiano su misura.
Foto di Simone Marulli
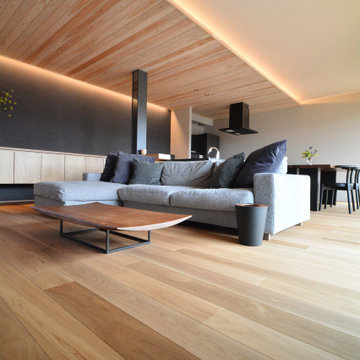
ナラ 床暖房対応挽板フローリング 130mm巾 ラスティックグレード FNAE33-210 Arborインビジブルコート塗装
Источник вдохновения для домашнего уюта: гостиная комната в скандинавском стиле с серыми стенами, полом из фанеры, бежевым полом и деревянным потолком без камина
Источник вдохновения для домашнего уюта: гостиная комната в скандинавском стиле с серыми стенами, полом из фанеры, бежевым полом и деревянным потолком без камина
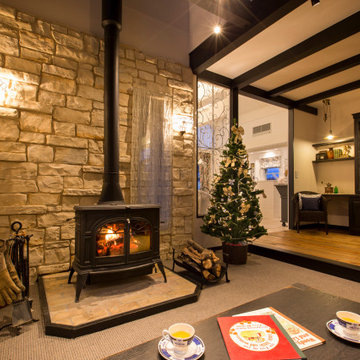
Идея дизайна: открытая гостиная комната в скандинавском стиле с белыми стенами, пробковым полом, печью-буржуйкой, фасадом камина из камня, коричневым полом и деревянным потолком
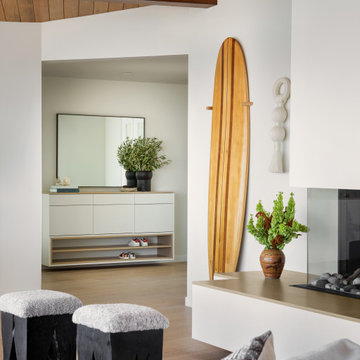
Пример оригинального дизайна: гостиная комната в скандинавском стиле с белыми стенами и деревянным потолком
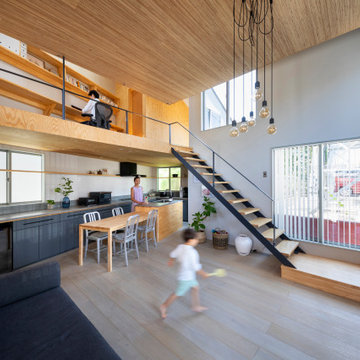
LDK、書斎、ベッドルームとスキップフロアでワンルーム状に繋がる。
Источник вдохновения для домашнего уюта: открытая гостиная комната среднего размера в скандинавском стиле с серыми стенами, полом из фанеры, серым полом, деревянным потолком и обоями на стенах без камина
Источник вдохновения для домашнего уюта: открытая гостиная комната среднего размера в скандинавском стиле с серыми стенами, полом из фанеры, серым полом, деревянным потолком и обоями на стенах без камина
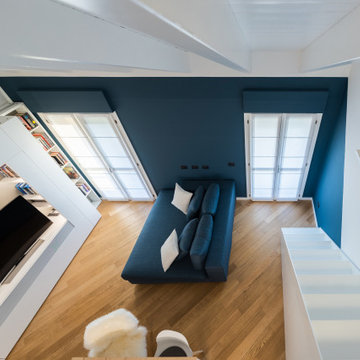
Vista del soggiorno dal soppalco in legno.
Foto di Simone Marulli
Пример оригинального дизайна: маленькая открытая, серо-белая гостиная комната в скандинавском стиле с музыкальной комнатой, разноцветными стенами, светлым паркетным полом, мультимедийным центром, бежевым полом, деревянным потолком и синим диваном для на участке и в саду
Пример оригинального дизайна: маленькая открытая, серо-белая гостиная комната в скандинавском стиле с музыкальной комнатой, разноцветными стенами, светлым паркетным полом, мультимедийным центром, бежевым полом, деревянным потолком и синим диваном для на участке и в саду
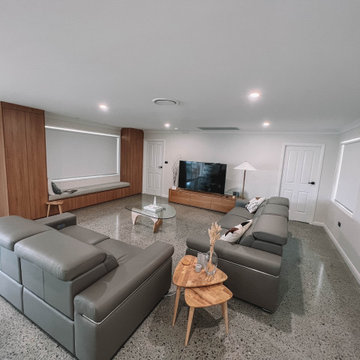
After the second fallout of the Delta Variant amidst the COVID-19 Pandemic in mid 2021, our team working from home, and our client in quarantine, SDA Architects conceived Japandi Home.
The initial brief for the renovation of this pool house was for its interior to have an "immediate sense of serenity" that roused the feeling of being peaceful. Influenced by loneliness and angst during quarantine, SDA Architects explored themes of escapism and empathy which led to a “Japandi” style concept design – the nexus between “Scandinavian functionality” and “Japanese rustic minimalism” to invoke feelings of “art, nature and simplicity.” This merging of styles forms the perfect amalgamation of both function and form, centred on clean lines, bright spaces and light colours.
Grounded by its emotional weight, poetic lyricism, and relaxed atmosphere; Japandi Home aesthetics focus on simplicity, natural elements, and comfort; minimalism that is both aesthetically pleasing yet highly functional.
Japandi Home places special emphasis on sustainability through use of raw furnishings and a rejection of the one-time-use culture we have embraced for numerous decades. A plethora of natural materials, muted colours, clean lines and minimal, yet-well-curated furnishings have been employed to showcase beautiful craftsmanship – quality handmade pieces over quantitative throwaway items.
A neutral colour palette compliments the soft and hard furnishings within, allowing the timeless pieces to breath and speak for themselves. These calming, tranquil and peaceful colours have been chosen so when accent colours are incorporated, they are done so in a meaningful yet subtle way. Japandi home isn’t sparse – it’s intentional.
The integrated storage throughout – from the kitchen, to dining buffet, linen cupboard, window seat, entertainment unit, bed ensemble and walk-in wardrobe are key to reducing clutter and maintaining the zen-like sense of calm created by these clean lines and open spaces.
The Scandinavian concept of “hygge” refers to the idea that ones home is your cosy sanctuary. Similarly, this ideology has been fused with the Japanese notion of “wabi-sabi”; the idea that there is beauty in imperfection. Hence, the marriage of these design styles is both founded on minimalism and comfort; easy-going yet sophisticated. Conversely, whilst Japanese styles can be considered “sleek” and Scandinavian, “rustic”, the richness of the Japanese neutral colour palette aids in preventing the stark, crisp palette of Scandinavian styles from feeling cold and clinical.
Japandi Home’s introspective essence can ultimately be considered quite timely for the pandemic and was the quintessential lockdown project our team needed.
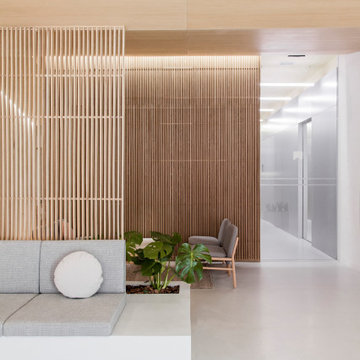
Como si dos proyectos en uno se tratara, el espacio se ha proyectado con una clara división entre dos mundos. Por un lado, las zonas de libre circulación y espera para el usuario, con un cargado carácter doméstico y cercano. Por otro lado, el área técnica, de uso restringido para el equipo profesional y resuelta con un potente aspecto aséptico y clínico. Dos lenguajes antagónicos que se conectan y entrelazan en un único proyecto, capaz de trasladarte de un entorno a otro de manera sencilla y dócil.
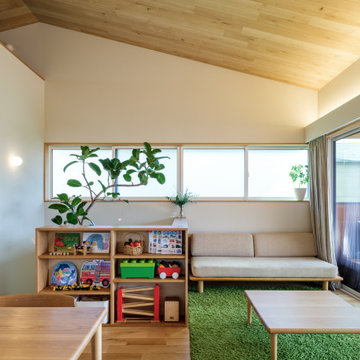
自然に囲まれた逗子の住宅街に建つ、私たちの自宅兼アトリエ。私たち夫婦と幼い息子・娘の4人が暮らす住宅です。仕事場と住空間にほどよい距離感を持たせつつ、子どもたちが楽しく遊び回れること、我が家にいらしたみなさんに寛いで過ごしていただくことをテーマに設計しました。
Идея дизайна: гостиная комната в скандинавском стиле с сводчатым потолком и деревянным потолком
Идея дизайна: гостиная комната в скандинавском стиле с сводчатым потолком и деревянным потолком
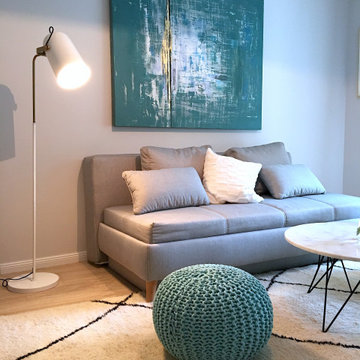
Skandinavisches Wohnzimmer mit türkisen Accessoires.
Свежая идея для дизайна: изолированная гостиная комната среднего размера в скандинавском стиле с серыми стенами, светлым паркетным полом, коричневым полом и деревянным потолком без камина, телевизора - отличное фото интерьера
Свежая идея для дизайна: изолированная гостиная комната среднего размера в скандинавском стиле с серыми стенами, светлым паркетным полом, коричневым полом и деревянным потолком без камина, телевизора - отличное фото интерьера
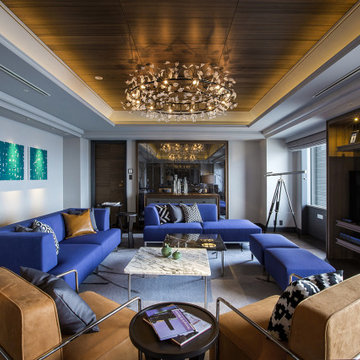
Service : Hotel
Location : 大阪市中央区
Area : 10 rooms
Completion : AUG / 2016
Designer : T.Fujimoto / N.Sueki
Photos : 329 Photo Studio
Link : http://www.swissotel-osaka.co.jp/
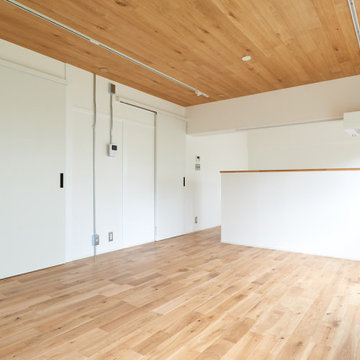
Стильный дизайн: гостиная комната в скандинавском стиле с белыми стенами, паркетным полом среднего тона и деревянным потолком - последний тренд
Гостиная в скандинавском стиле с деревянным потолком – фото дизайна интерьера
3

