Гостиная в морском стиле с камином – фото дизайна интерьера
Сортировать:
Бюджет
Сортировать:Популярное за сегодня
81 - 100 из 11 822 фото
1 из 3
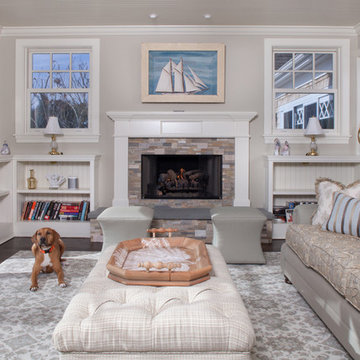
Источник вдохновения для домашнего уюта: открытая гостиная комната в морском стиле с серыми стенами, темным паркетным полом, стандартным камином и фасадом камина из плитки
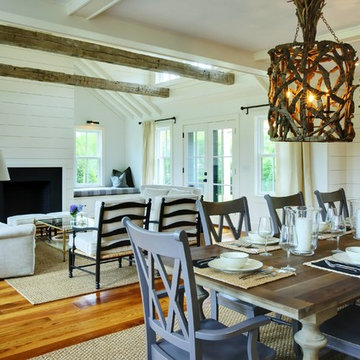
Стильный дизайн: открытая гостиная комната среднего размера в морском стиле с белыми стенами, паркетным полом среднего тона, стандартным камином и фасадом камина из камня без телевизора - последний тренд
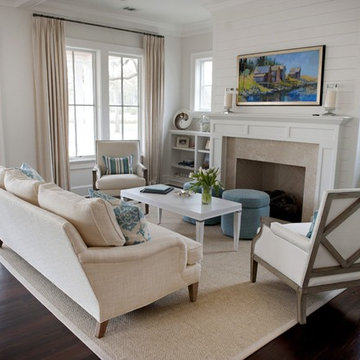
Свежая идея для дизайна: гостиная комната в морском стиле с белыми стенами, темным паркетным полом, стандартным камином и фасадом камина из камня - отличное фото интерьера
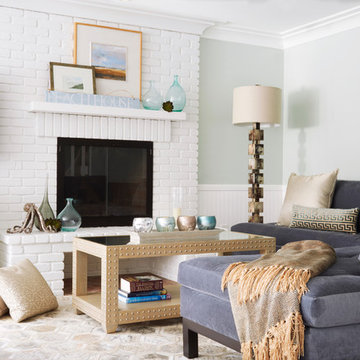
Zeke Ruelas Photography
Источник вдохновения для домашнего уюта: гостиная комната в морском стиле с серыми стенами, стандартным камином, фасадом камина из кирпича, телевизором на стене и синим диваном
Источник вдохновения для домашнего уюта: гостиная комната в морском стиле с серыми стенами, стандартным камином, фасадом камина из кирпича, телевизором на стене и синим диваном

Here's what our clients from this project had to say:
We LOVE coming home to our newly remodeled and beautiful 41 West designed and built home! It was such a pleasure working with BJ Barone and especially Paul Widhalm and the entire 41 West team. Everyone in the organization is incredibly professional and extremely responsive. Personal service and strong attention to the client and details are hallmarks of the 41 West construction experience. Paul was with us every step of the way as was Ed Jordon (Gary David Designs), a 41 West highly recommended designer. When we were looking to build our dream home, we needed a builder who listened and understood how to bring our ideas and dreams to life. They succeeded this with the utmost honesty, integrity and quality!
41 West has exceeded our expectations every step of the way, and we have been overwhelmingly impressed in all aspects of the project. It has been an absolute pleasure working with such devoted, conscientious, professionals with expertise in their specific fields. Paul sets the tone for excellence and this level of dedication carries through the project. We so appreciated their commitment to perfection...So much so that we also hired them for two more remodeling projects.
We love our home and would highly recommend 41 West to anyone considering building or remodeling a home.
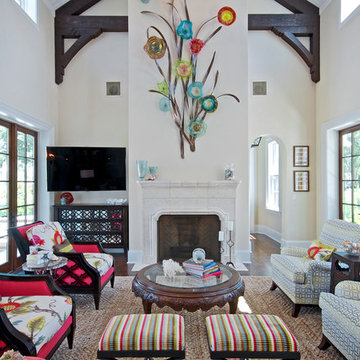
Wally Sears Photography
Glorious glass and metal sculpture by Kim Young.
Пример оригинального дизайна: изолированная гостиная комната в морском стиле с белыми стенами, стандартным камином, фасадом камина из камня и телевизором в углу
Пример оригинального дизайна: изолированная гостиная комната в морском стиле с белыми стенами, стандартным камином, фасадом камина из камня и телевизором в углу

Nat Rea
На фото: гостиная комната среднего размера:: освещение в морском стиле с бежевыми стенами, паркетным полом среднего тона, стандартным камином, фасадом камина из камня, скрытым телевизором и с книжными шкафами и полками с
На фото: гостиная комната среднего размера:: освещение в морском стиле с бежевыми стенами, паркетным полом среднего тона, стандартным камином, фасадом камина из камня, скрытым телевизором и с книжными шкафами и полками с
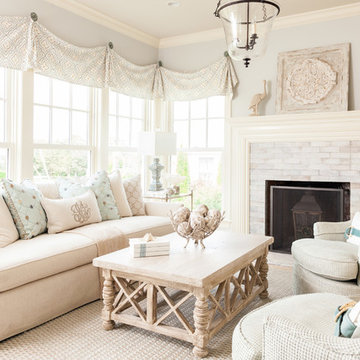
Dan Cutrona
Пример оригинального дизайна: открытая гостиная комната среднего размера в морском стиле с серыми стенами, светлым паркетным полом, стандартным камином и фасадом камина из кирпича
Пример оригинального дизайна: открытая гостиная комната среднего размера в морском стиле с серыми стенами, светлым паркетным полом, стандартным камином и фасадом камина из кирпича
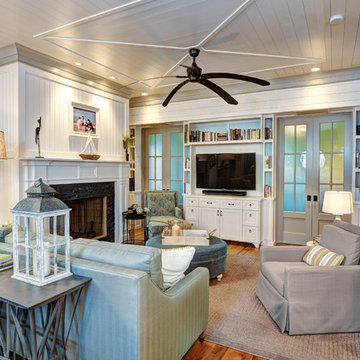
Sullivan's Island Private Residence
Completed 2013
Photographer: William Quarles
Facebook/Twitter/Instagram/Tumblr:
inkarchitecture
На фото: открытая гостиная комната среднего размера в морском стиле с белыми стенами, паркетным полом среднего тона, стандартным камином, фасадом камина из камня, отдельно стоящим телевизором и синим диваном с
На фото: открытая гостиная комната среднего размера в морском стиле с белыми стенами, паркетным полом среднего тона, стандартным камином, фасадом камина из камня, отдельно стоящим телевизором и синим диваном с
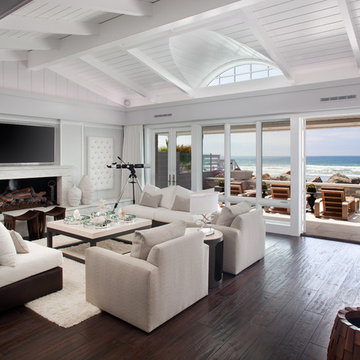
Brady Architectural Photography
Идея дизайна: парадная гостиная комната в морском стиле с горизонтальным камином и телевизором на стене
Идея дизайна: парадная гостиная комната в морском стиле с горизонтальным камином и телевизором на стене
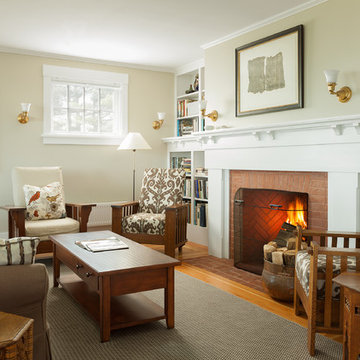
photography by Trent Bell
На фото: изолированная гостиная комната в морском стиле с бежевыми стенами, паркетным полом среднего тона, стандартным камином и фасадом камина из кирпича с
На фото: изолированная гостиная комната в морском стиле с бежевыми стенами, паркетным полом среднего тона, стандартным камином и фасадом камина из кирпича с

“There’s a custom, oversized sectional, a 6-foot Sparks linear fireplace, and a 70-inch TV; what better place for family movie night?”
- San Diego Home/Garden Lifestyles Magazine
August 2013
James Brady Photography
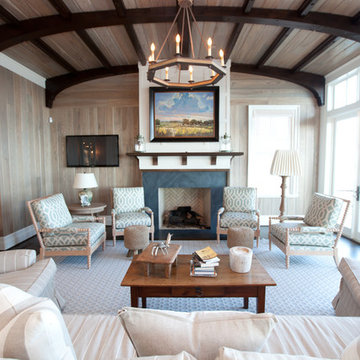
Источник вдохновения для домашнего уюта: гостиная комната в морском стиле с стандартным камином и ковром на полу
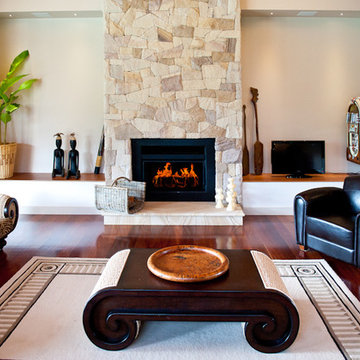
intimate family room with stone fireplace
Источник вдохновения для домашнего уюта: огромная открытая гостиная комната в морском стиле с с книжными шкафами и полками, бежевыми стенами, темным паркетным полом, стандартным камином, фасадом камина из камня и телевизором на стене
Источник вдохновения для домашнего уюта: огромная открытая гостиная комната в морском стиле с с книжными шкафами и полками, бежевыми стенами, темным паркетным полом, стандартным камином, фасадом камина из камня и телевизором на стене

A crisp and consistent color scheme and composition creates an airy, unified mood throughout the diminutive 13' x 13' living room. Dark hardwood floors add warmth and contrast. We added thick moldings to architecturally enhance the house.
Gauzy cotton Roman shades dress new hurricane-proof windows and coax additional natural light into the home. Because of their versatility, pairs of furniture instead of single larger pieces are used throughout the home. This helps solve the space problem because these smaller pieces can be moved and stored easily.
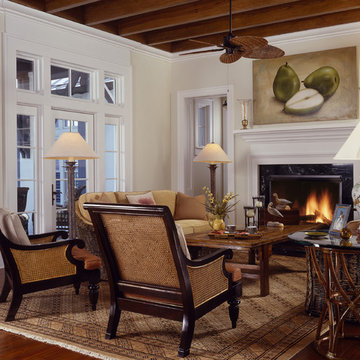
The architectural vocabulary draws upon British Colonial precedents in the West Indies with masonry-stucco walls, a standing seam metal hip roof with a kick at the eaves, a wooden balcony supported by wood brackets on the more public street facade, and a wooden gallery atop hefty masonry columns framed with wood brackets on the more private waterfront façade. These features have been developed and refined over hundreds of years to accommodate comfortable living in the Caribbean and have evolved into a living tradition of beautiful vernacular architecture that is, as a result, truly sustainable.
The covered outdoor spaces in conjunction with the protected courts, deep overhangs and operable wood shutters provide a sustainable home that respects the context and climate, maximizes energy-efficiency and minimizes environmental impact. The simple massing and layout of this house with its simple and flexible spaces can accommodate many different family types and lifestyles and can even change uses as market demands change over time. These characteristics together with a timeless elegance and beauty support the firmness, commodity and delight required for truly sustainable living.
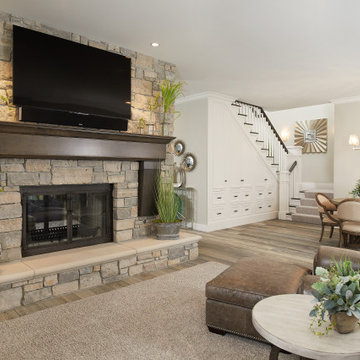
Warm and inviting lower-level family room featuring a large stone fireplace and dark wood mantle
Photo by Ashley Avila Photography
Стильный дизайн: большая гостиная комната в морском стиле с стандартным камином, фасадом камина из камня, телевизором на стене, бежевыми стенами, паркетным полом среднего тона и коричневым полом - последний тренд
Стильный дизайн: большая гостиная комната в морском стиле с стандартным камином, фасадом камина из камня, телевизором на стене, бежевыми стенами, паркетным полом среднего тона и коричневым полом - последний тренд

Free ebook, Creating the Ideal Kitchen. DOWNLOAD NOW
We went with a minimalist, clean, industrial look that feels light, bright and airy. The island is a dark charcoal with cool undertones that coordinates with the cabinetry and transom work in both the neighboring mudroom and breakfast area. White subway tile, quartz countertops, white enamel pendants and gold fixtures complete the update. The ends of the island are shiplap material that is also used on the fireplace in the next room.
In the new mudroom, we used a fun porcelain tile on the floor to get a pop of pattern, and walnut accents add some warmth. Each child has their own cubby, and there is a spot for shoes below a long bench. Open shelving with spots for baskets provides additional storage for the room.
Designed by: Susan Klimala, CKBD
Photography by: LOMA Studios
For more information on kitchen and bath design ideas go to: www.kitchenstudio-ge.com
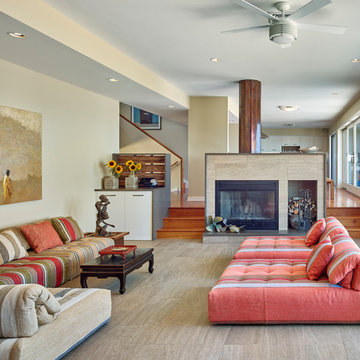
Стильный дизайн: парадная, открытая гостиная комната в морском стиле с бежевыми стенами, стандартным камином и бежевым полом - последний тренд
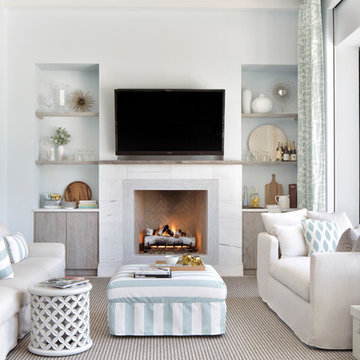
На фото: изолированная гостиная комната в морском стиле с белыми стенами, стандартным камином, телевизором на стене и ковром на полу с
Гостиная в морском стиле с камином – фото дизайна интерьера
5

