Гостиная в классическом стиле с телевизором в углу – фото дизайна интерьера
Сортировать:
Бюджет
Сортировать:Популярное за сегодня
41 - 60 из 290 фото
1 из 3
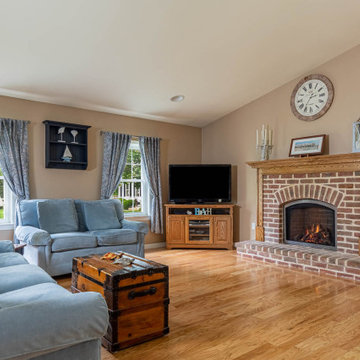
This home addition didn't go according to plan... and that's a good thing. Here's why.
Family is really important to the Nelson's. But the small kitchen and living room in their 30 plus-year-old house meant crowded holidays for all the children and grandchildren. It was easy to see that a major home remodel was needed. The problem was the Nelson's didn't know anyone who had a great experience with a builder.
The Nelson's connected with ALL Renovation & Design at a home show in York, PA, but it wasn't until after sitting down with several builders and going over preliminary designs that it became clear that Amos listened and cared enough to guide them through the project in a way that would achieve their goals perfectly. So work began on a new addition with a “great room” and a master bedroom with a master bathroom.
That's how it started. But the project didn't go according to plan. Why? Because Amos was constantly asking, “What would make you 100% satisfied.” And he meant it. For example, when Mrs. Nelson realized how much she liked the character of the existing brick chimney, she didn't want to see it get covered up. So plans changed mid-stride. But we also realized that the brick wouldn't fit with the plan for a stone fireplace in the new family room. So plans changed there as well, and brick was ordered to match the chimney.
It was truly a team effort that produced a beautiful addition that is exactly what the Nelson's wanted... or as Mrs. Nelson said, “...even better, more beautiful than we envisioned.”
For Christmas, the Nelson's were able to have the entire family over with plenty of room for everyone. Just what they wanted.
The outside of the addition features GAF architectural shingles in Pewter, Certainteed Mainstreet D4 Shiplap in light maple, and color-matching bricks. Inside the great room features the Armstrong Prime Harvest Oak engineered hardwood in a natural finish, Masonite 6-panel pocket doors, a custom sliding pine barn door, and Simonton 5500 series windows. The master bathroom cabinetry was made to match the bedroom furniture set, with a cultured marble countertop from Countertec, and tile flooring.
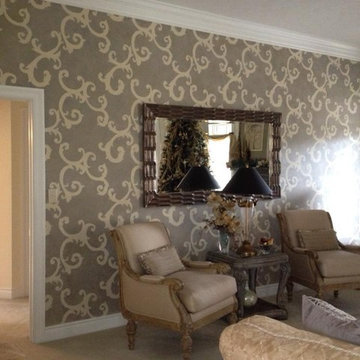
The clients walls were all the same which was an ivory color. By creating a custom handpainted design, the room received the depth it needed. The existing mirror, coffee table and end tables were darkened as well.
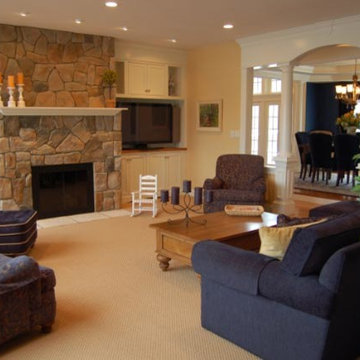
A casual and inviting space to spend time with family, play games, read, and relax by the warmth of the custom fieldstone fireplace. This room is a warm, comfortable, and welcoming for the four generations of family that it enjoy it on a daily basis.
Photo by: Zinnia Images
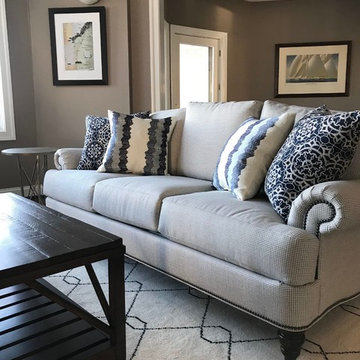
A tailored, more traditional styled sofa is brought up to date with a menswear houndstooth fabric, and custom nail head trim. Playful pillows in a navy, chambray, and ivory color palette help bring the water view inside this soothing and calming sitting area. A large scaled geometric wool rug helps ground the space, and keep it warm and cozy.
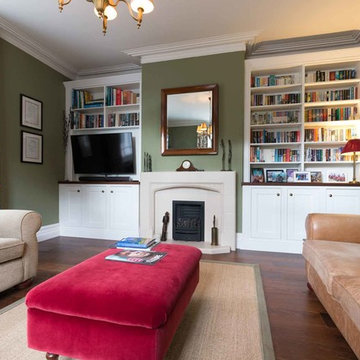
Jon Cruttenden
Источник вдохновения для домашнего уюта: изолированная гостиная комната среднего размера в классическом стиле с зелеными стенами, темным паркетным полом, стандартным камином, фасадом камина из плитки и телевизором в углу
Источник вдохновения для домашнего уюта: изолированная гостиная комната среднего размера в классическом стиле с зелеными стенами, темным паркетным полом, стандартным камином, фасадом камина из плитки и телевизором в углу
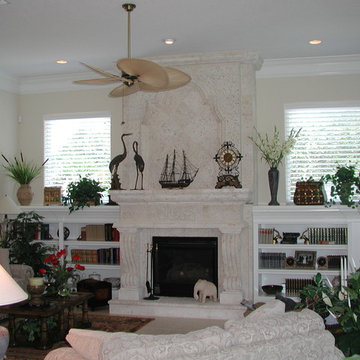
Стильный дизайн: открытая гостиная комната среднего размера в классическом стиле с с книжными шкафами и полками, бежевыми стенами, полом из керамогранита, стандартным камином, фасадом камина из камня и телевизором в углу - последний тренд
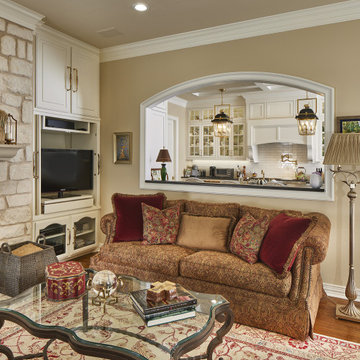
Architecture, design and construction by USI.
-Engineering of strong focal elements required:
-Exterior window removal
-Appliance re-assignments
-Plumbing re-assignments
-Managing flow to connected areas
-Curated theme
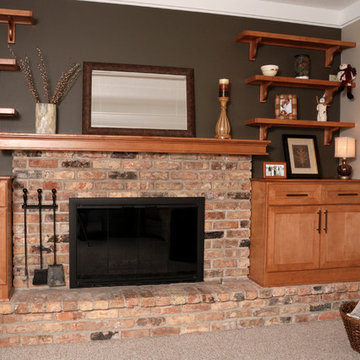
Dura Supreme Butternut Maple, Madison door style with bar pulls built in fireplace. Photography by Stewart Crenshaw.
На фото: маленькая двухуровневая гостиная комната в классическом стиле с бежевыми стенами, ковровым покрытием, фасадом камина из кирпича и телевизором в углу для на участке и в саду с
На фото: маленькая двухуровневая гостиная комната в классическом стиле с бежевыми стенами, ковровым покрытием, фасадом камина из кирпича и телевизором в углу для на участке и в саду с
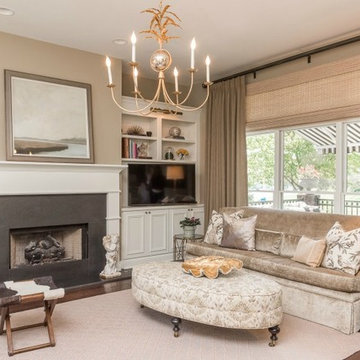
The hearth room is right off the kitchen, so we tied the look of the two rooms together by pulling in the black from the counter tops. We modified the existing cabinetry to hold a TV and added crown molding. To tie in the fireplace surround, we used black natural stone and built a grander mantle to better suit the scale of the space. Finally, we added lighting above the cabinetry to highlight the contents of the shelves.
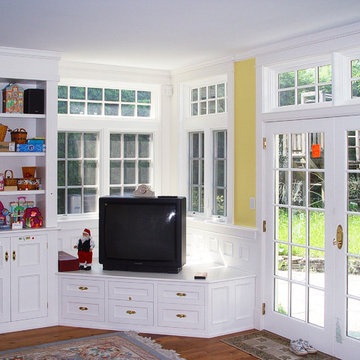
На фото: открытая гостиная комната в классическом стиле с желтыми стенами, паркетным полом среднего тона и телевизором в углу без камина с
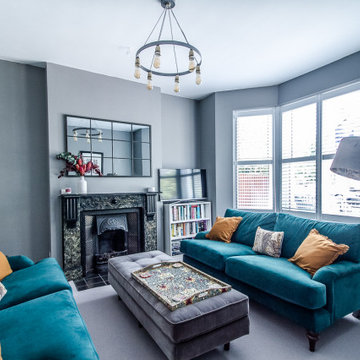
Front formal sitting room with Victorian fireplace.
Свежая идея для дизайна: парадная, изолированная, серо-белая гостиная комната среднего размера в классическом стиле с зелеными стенами, ковровым покрытием, стандартным камином, фасадом камина из металла, телевизором в углу и серым полом - отличное фото интерьера
Свежая идея для дизайна: парадная, изолированная, серо-белая гостиная комната среднего размера в классическом стиле с зелеными стенами, ковровым покрытием, стандартным камином, фасадом камина из металла, телевизором в углу и серым полом - отличное фото интерьера

A comfortable living room surrounds a stone fireplace and white built-ins
Photo by Ashley Avila Photography
Пример оригинального дизайна: гостиная комната в классическом стиле с бежевыми стенами, паркетным полом среднего тона, стандартным камином, фасадом камина из камня, телевизором в углу, коричневым полом и кессонным потолком
Пример оригинального дизайна: гостиная комната в классическом стиле с бежевыми стенами, паркетным полом среднего тона, стандартным камином, фасадом камина из камня, телевизором в углу, коричневым полом и кессонным потолком
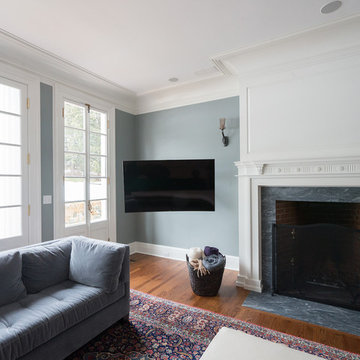
На фото: большая открытая гостиная комната в классическом стиле с синими стенами, паркетным полом среднего тона, стандартным камином и телевизором в углу
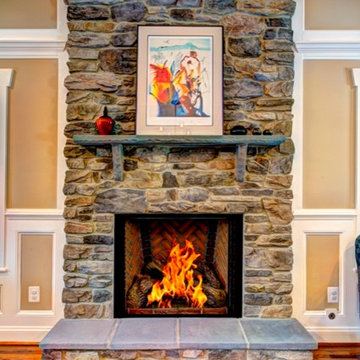
На фото: изолированная гостиная комната среднего размера в классическом стиле с паркетным полом среднего тона, фасадом камина из камня, с книжными шкафами и полками, желтыми стенами, стандартным камином и телевизором в углу
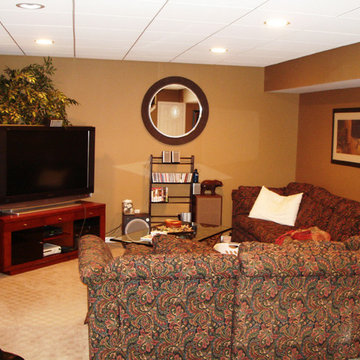
На фото: изолированная гостиная комната среднего размера в классическом стиле с разноцветными стенами, ковровым покрытием и телевизором в углу без камина с
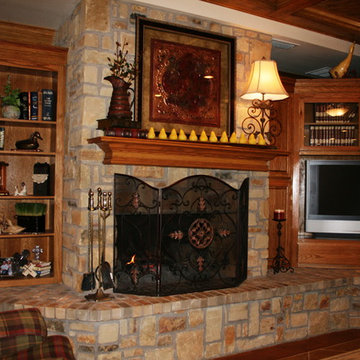
На фото: изолированная гостиная комната среднего размера в классическом стиле с белыми стенами, полом из терракотовой плитки, стандартным камином, фасадом камина из камня и телевизором в углу
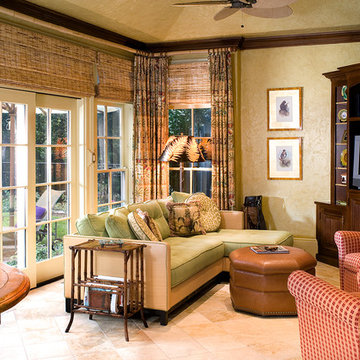
Pool house sitting area
Идея дизайна: открытая комната для игр среднего размера в классическом стиле с бежевыми стенами, полом из травертина, телевизором в углу и бежевым полом без камина
Идея дизайна: открытая комната для игр среднего размера в классическом стиле с бежевыми стенами, полом из травертина, телевизором в углу и бежевым полом без камина
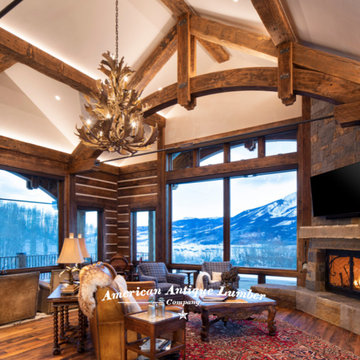
Reclaimed hand hewn timbers used for exposed trusses and reclaimed wood siding.
Пример оригинального дизайна: большая открытая гостиная комната в классическом стиле с коричневыми стенами, паркетным полом среднего тона, угловым камином, фасадом камина из камня, телевизором в углу, коричневым полом и балками на потолке
Пример оригинального дизайна: большая открытая гостиная комната в классическом стиле с коричневыми стенами, паркетным полом среднего тона, угловым камином, фасадом камина из камня, телевизором в углу, коричневым полом и балками на потолке
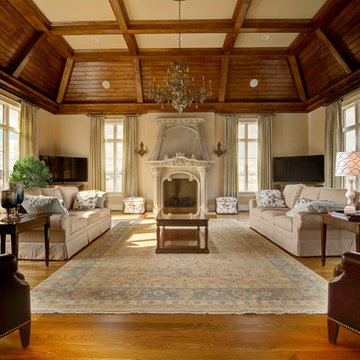
Photography by Robert Merhaut
На фото: большая открытая гостиная комната в классическом стиле с бежевыми стенами, паркетным полом среднего тона, стандартным камином, фасадом камина из камня, коричневым полом и телевизором в углу
На фото: большая открытая гостиная комната в классическом стиле с бежевыми стенами, паркетным полом среднего тона, стандартным камином, фасадом камина из камня, коричневым полом и телевизором в углу
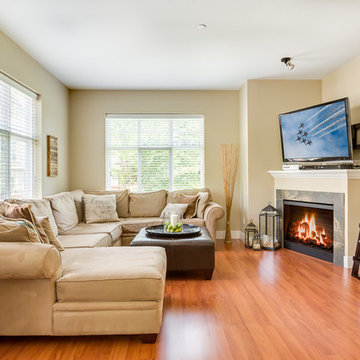
На фото: гостиная комната в классическом стиле с бежевыми стенами, паркетным полом среднего тона, угловым камином, фасадом камина из плитки и телевизором в углу
Гостиная в классическом стиле с телевизором в углу – фото дизайна интерьера
3

