Гостиная в классическом стиле с синим диваном – фото дизайна интерьера
Сортировать:
Бюджет
Сортировать:Популярное за сегодня
1 - 20 из 182 фото
1 из 3
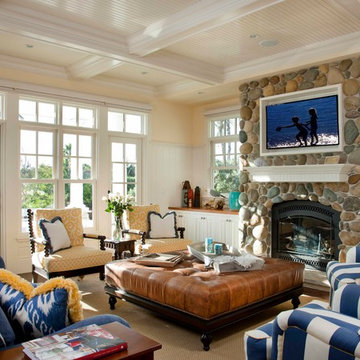
This home brings the Hamptons flare to La Jolla, CA. Inspired by historical East Coast style, the nautical and cozy home has charm with a view. Resting a block from the ocean, the open layout of the house allows for scenic ocean views from every room.

In the family room, a large custom carved Limestone fireplace mantel is focal at the end of the space flanked by two windows that looked out onto Rock Creek Park above a fireplace is the television. The left wing of the home is the more informal kitchen living and breakfast that's it in a parenthesized open plan these spaces rise to a ceiling height 14 feet. A simple island demises kitchen from family room. In the family room, a large custom carved Limestone fireplace mantel is focal at the end of the Family space. French casement windows are trimmed and treated like doors with transoms above tasty tails allows the windows 2 visually match the French doors at the front of the home and also continue the sense of verticality at fenestration focal points
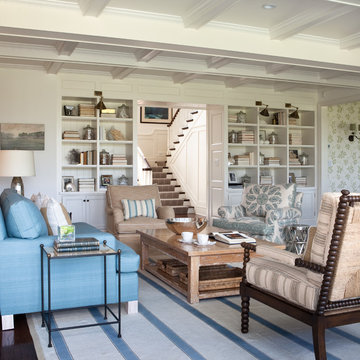
Architecture and Interior Design: Tim Barber LTD
Стильный дизайн: открытая гостиная комната в классическом стиле с синим диваном - последний тренд
Стильный дизайн: открытая гостиная комната в классическом стиле с синим диваном - последний тренд
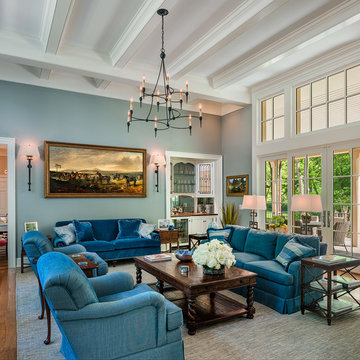
Tom Crane
На фото: парадная гостиная комната в классическом стиле с синими стенами, паркетным полом среднего тона и синим диваном без телевизора
На фото: парадная гостиная комната в классическом стиле с синими стенами, паркетным полом среднего тона и синим диваном без телевизора
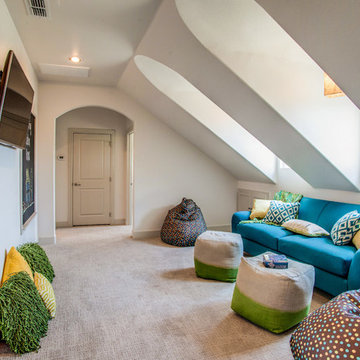
Источник вдохновения для домашнего уюта: изолированная гостиная комната в классическом стиле с белыми стенами, ковровым покрытием, телевизором на стене и синим диваном
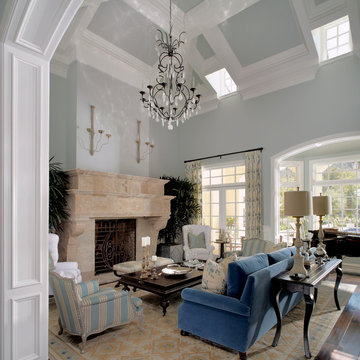
Michael Baxter
На фото: гостиная комната в классическом стиле с синими стенами и синим диваном с
На фото: гостиная комната в классическом стиле с синими стенами и синим диваном с
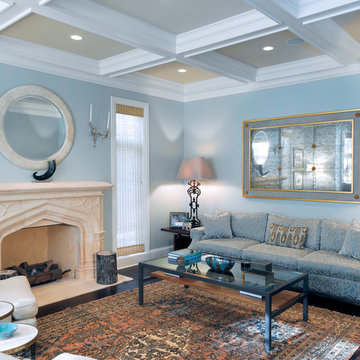
Photo credit: Chris Davis
Источник вдохновения для домашнего уюта: парадная гостиная комната в классическом стиле с синими стенами, стандартным камином и синим диваном без телевизора
Источник вдохновения для домашнего уюта: парадная гостиная комната в классическом стиле с синими стенами, стандартным камином и синим диваном без телевизора
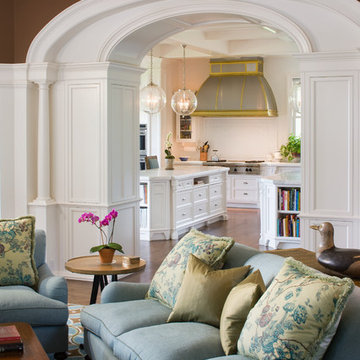
Идея дизайна: изолированная гостиная комната в классическом стиле с коричневыми стенами, темным паркетным полом и синим диваном
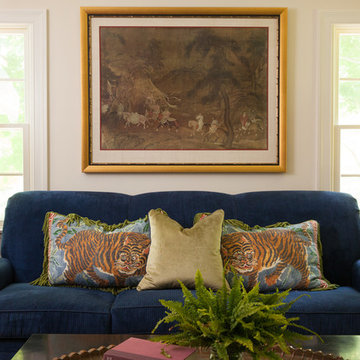
Emily O'Brien
Стильный дизайн: парадная, изолированная гостиная комната в классическом стиле с белыми стенами и синим диваном - последний тренд
Стильный дизайн: парадная, изолированная гостиная комната в классическом стиле с белыми стенами и синим диваном - последний тренд
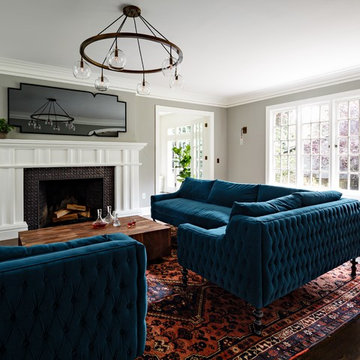
A Grand English Estate brought back to original beauty with modern livability for a family of four. This inspired full home restoration included, a new kitchen with den, three bathrooms, a master bedroom suite and basement family room. No surface went untouched. Truly stunning!
Built by The Works, Design by Jesssica Helgerson Interior Design, Photos by Lincoln Barbour
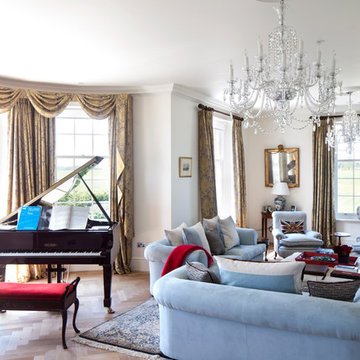
На фото: гостиная комната в классическом стиле с бежевым полом, синим диваном и ковром на полу с

This Media Room is one of our most popular photos on Houzz and you can see why! It is comfortable and inviting, yet so sophisticated.
The vintage art is a focal point adding a splash of unexpected fun!
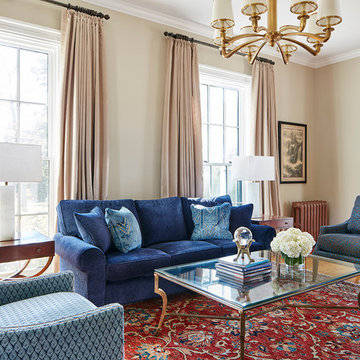
Floor to ceiling vintage windows were restored and let light flood the room. State of the art radiators replicate the originals keeping the room warm and cozy. Custom furnishings from Kravet and Robert Allen are bright inviting.
The glass top brass based cocktail table lets the hand woven tribal rug show through......Photo by Jared Kuzia
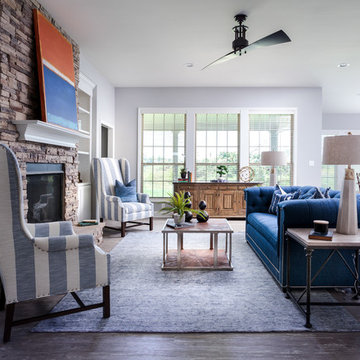
The Atkinson is a spacious ranch plan with three or more bedrooms. The main living areas, including formal dining, share an open layout with 10'ceilings. The kitchen has a generous island with counter dining, a spacious pantry, and breakfast area with multiple windows. The family rooms is shown here with direct vent fireplace with stone hearth and surround and built-in bookcases. Enjoy premium outdoor living space with a large covered patio with optional direct vent fireplace. The primary bedroom is located off a semi-private hall and has a trey ceiling and triple window. The luxury primary bath with separate vanities is shown here with standalone tub and tiled shower. Bedrooms two and three share a hall bath, and there is a spacious utility room with folding counter. Exterior details include a covered front porch, dormers, separate garage doors, and hip roof.
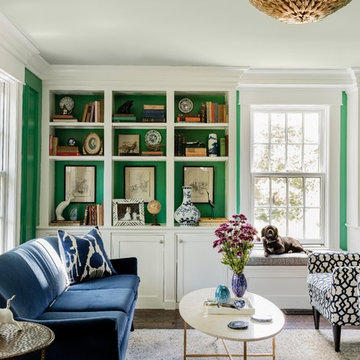
photo: Michael J Lee
На фото: изолированная гостиная комната среднего размера в классическом стиле с с книжными шкафами и полками, зелеными стенами, паркетным полом среднего тона, стандартным камином, фасадом камина из камня, синим диваном и ковром на полу без телевизора
На фото: изолированная гостиная комната среднего размера в классическом стиле с с книжными шкафами и полками, зелеными стенами, паркетным полом среднего тона, стандартным камином, фасадом камина из камня, синим диваном и ковром на полу без телевизора
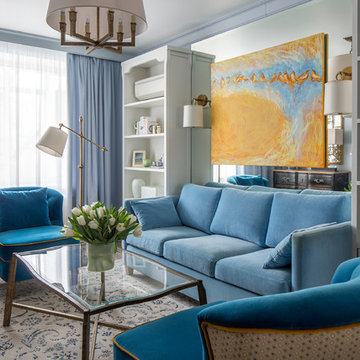
Евгений Кулибаба
На фото: парадная, изолированная гостиная комната в классическом стиле с синими стенами, паркетным полом среднего тона, телевизором на стене и синим диваном без камина
На фото: парадная, изолированная гостиная комната в классическом стиле с синими стенами, паркетным полом среднего тона, телевизором на стене и синим диваном без камина

Alison Gootee
Project for: OPUS.AD
Идея дизайна: открытая гостиная комната среднего размера в классическом стиле с домашним баром, серыми стенами, темным паркетным полом, стандартным камином, фасадом камина из камня, коричневым полом и синим диваном без телевизора
Идея дизайна: открытая гостиная комната среднего размера в классическом стиле с домашним баром, серыми стенами, темным паркетным полом, стандартным камином, фасадом камина из камня, коричневым полом и синим диваном без телевизора

These homeowners really wanted a full garage space where they could house their cars. Their one car garage was overflowing as a storage space and they felt this space could be better used by their growing children as a game room. We converted the garage space into a game room that opens both to the patio and to the driveway. We built a brand new garage with plenty of room for their 2 cars and storage for all their sporting gear! The homeowners chose to install a large timber bar on the wall outside that is perfect for entertaining! The design and exterior has these homeowners feeling like the new garage had been a part of their 1958 home all along! Design by Hatfield Builders & Remodelers | Photography by Versatile Imaging
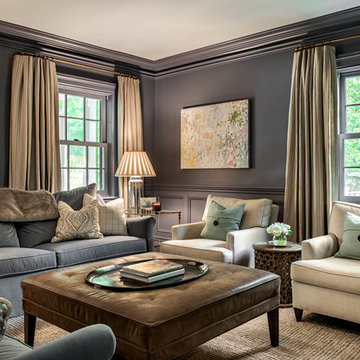
Library
Photo by Rob Karosis
Источник вдохновения для домашнего уюта: парадная, изолированная гостиная комната среднего размера в классическом стиле с серыми стенами, мультимедийным центром и синим диваном
Источник вдохновения для домашнего уюта: парадная, изолированная гостиная комната среднего размера в классическом стиле с серыми стенами, мультимедийным центром и синим диваном
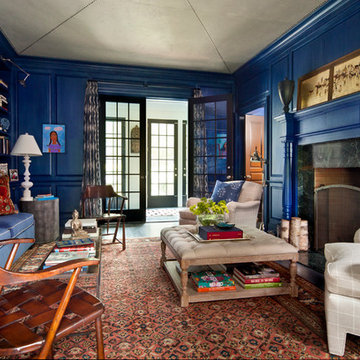
Стильный дизайн: гостиная комната в классическом стиле с синими стенами, фасадом камина из камня и синим диваном - последний тренд
Гостиная в классическом стиле с синим диваном – фото дизайна интерьера
1

