Гостиная в классическом стиле с серым полом – фото дизайна интерьера
Сортировать:
Бюджет
Сортировать:Популярное за сегодня
101 - 120 из 2 101 фото
1 из 3
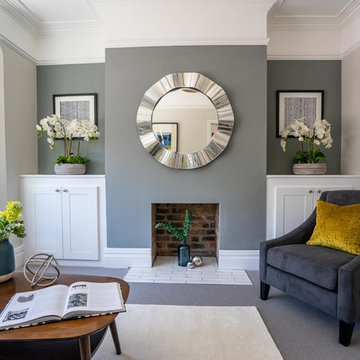
Свежая идея для дизайна: маленькая гостиная комната в классическом стиле с серыми стенами, ковровым покрытием и серым полом для на участке и в саду - отличное фото интерьера

This large classic family room was thoroughly redesigned into an inviting and cozy environment replete with carefully-appointed artisanal touches from floor to ceiling. Master millwork and an artful blending of color and texture frame a vision for the creation of a timeless sense of warmth within an elegant setting. To achieve this, we added a wall of paneling in green strie and a new waxed pine mantel. A central brass chandelier was positioned both to please the eye and to reign in the scale of this large space. A gilt-finished, crystal-edged mirror over the fireplace, and brown crocodile embossed leather wing chairs blissfully comingle in this enduring design that culminates with a lacquered coral sideboard that cannot but sound a joyful note of surprise, marking this room as unwaveringly unique.Peter Rymwid

Q: Which of these floors are made of actual "Hardwood" ?
A: None.
They are actually Luxury Vinyl Tile & Plank Flooring skillfully engineered for homeowners who desire authentic design that can withstand the test of time. We brought together the beauty of realistic textures and inspiring visuals that meet all your lifestyle demands.
Ultimate Dent Protection – commercial-grade protection against dents, scratches, spills, stains, fading and scrapes.
Award-Winning Designs – vibrant, realistic visuals with multi-width planks for a custom look.
100% Waterproof* – perfect for any room including kitchens, bathrooms, mudrooms and basements.
Easy Installation – locking planks with cork underlayment easily installs over most irregular subfloors and no acclimation is needed for most installations. Coordinating trim and molding available.
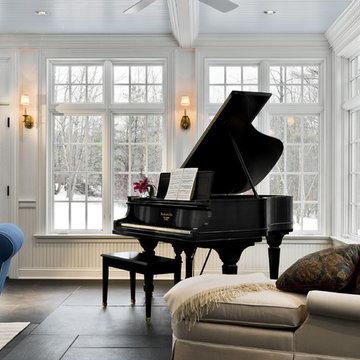
Sun Room.
-Photographer: Rob Karosis
Свежая идея для дизайна: гостиная комната в классическом стиле с серым полом - отличное фото интерьера
Свежая идея для дизайна: гостиная комната в классическом стиле с серым полом - отличное фото интерьера
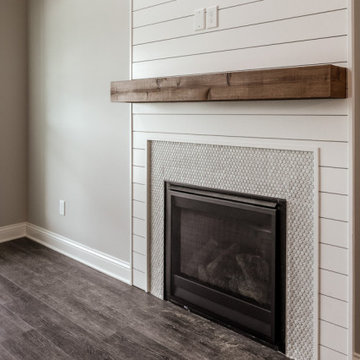
Стильный дизайн: открытая гостиная комната в классическом стиле с паркетным полом среднего тона, стандартным камином, фасадом камина из вагонки и серым полом - последний тренд
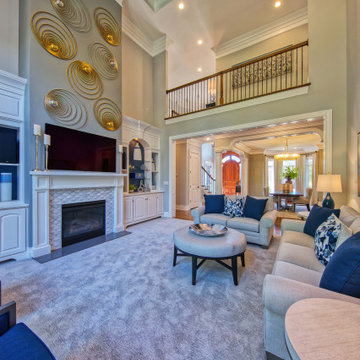
Идея дизайна: большая парадная, открытая гостиная комната в классическом стиле с ковровым покрытием, стандартным камином, фасадом камина из плитки, телевизором на стене и серым полом
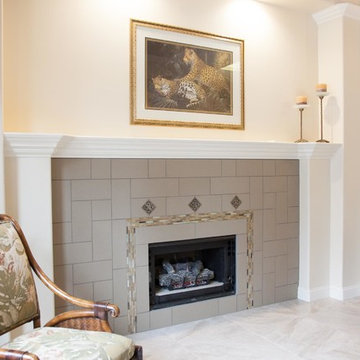
The client wanted to replace all the dark slate floor tile. The same tile was on the fireplace, so after my recommendation we replaced the fireplace surround and I design a craftsman style surround that goes wonderful with the front door and stair case.
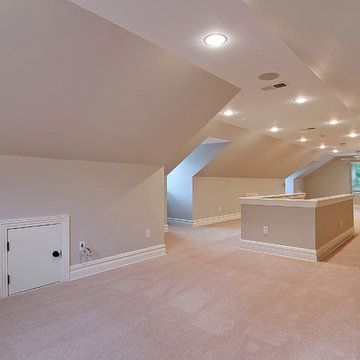
Идея дизайна: большая изолированная гостиная комната в классическом стиле с серыми стенами, ковровым покрытием и серым полом
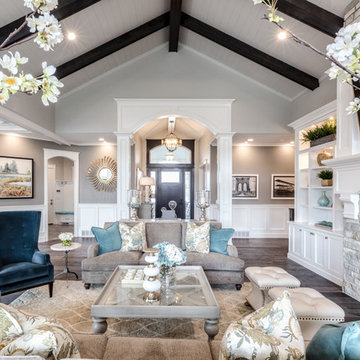
На фото: большая открытая, парадная гостиная комната в классическом стиле с серыми стенами, темным паркетным полом, стандартным камином, фасадом камина из камня, телевизором на стене и серым полом с
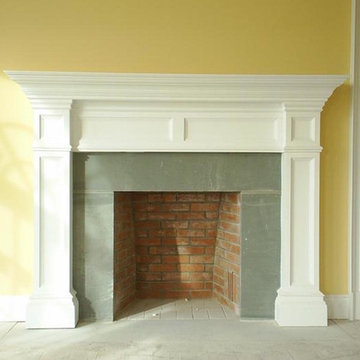
Пример оригинального дизайна: парадная, открытая гостиная комната среднего размера в классическом стиле с желтыми стенами, стандартным камином, фасадом камина из металла, бетонным полом и серым полом без телевизора
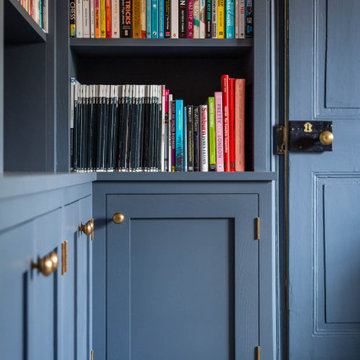
We were approached by the client to transform their snug room into a library. The brief was to create the feeling of a fitted library with plenty of open shelving but also storage cupboards to hide things away. The worry with bookcases on all walls its that the space can look and feel cluttered and dark.
We suggested using painted shelves with integrated cupboards on the lower levels as a way to bring a cohesive colour scheme and look to the room. Lower shelves are often under-utilised anyway so having cupboards instead gives flexible storage without spoiling the look of the library.
The bookcases are painted in Mylands Oratory with burnished brass knobs by Armac Martin. We included lighting and the cupboards also hide the power points and data cables to maintain the low-tech emphasis in the library. The finished space feels traditional, warm and perfectly suited to the traditional house.
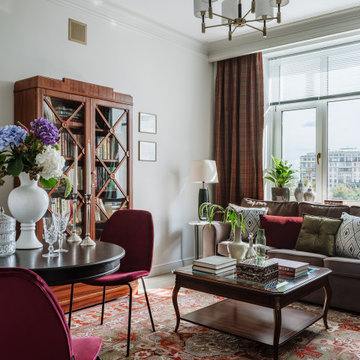
Пример оригинального дизайна: гостиная комната среднего размера в классическом стиле с серыми стенами, паркетным полом среднего тона и серым полом
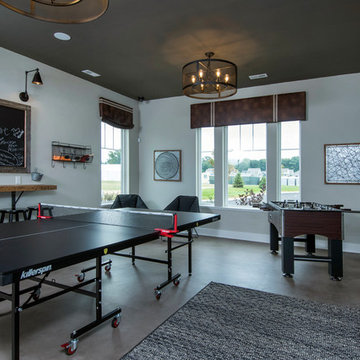
Karli Moore Photography
Пример оригинального дизайна: комната для игр в классическом стиле с серыми стенами, серым полом и ковром на полу
Пример оригинального дизайна: комната для игр в классическом стиле с серыми стенами, серым полом и ковром на полу
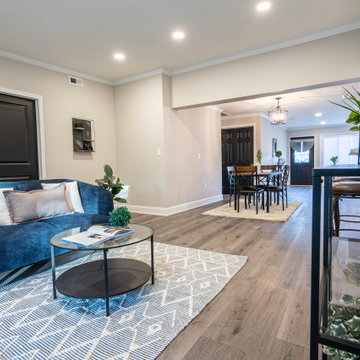
Источник вдохновения для домашнего уюта: гостиная комната среднего размера в классическом стиле с бежевыми стенами, полом из ламината, домашним баром, серым полом и синим диваном
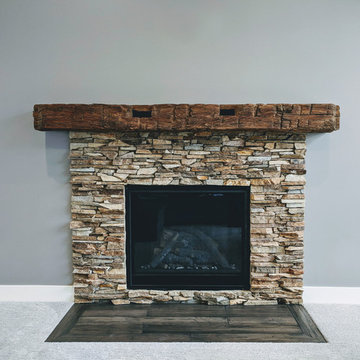
This Cinnamon Bark Ledgestone (www.buechelstone.com/product/cinnamon-bark-ledgestone/) fireplace surround is a beautiful focal point for this room. Cinnamon Bark Ledgestone veneer is a Ledgestone pattern stone product in our Building Stone Veneer line. The thin layers of this veneer stone product make for easier dry stack stone installations, having lower heights being easier to course. The warm earth tones of this natural stone are a nice contrast to the cool blue gray tones of the wall and light carpeting. #BuechelStone #StoneVeneer #FireplaceSurround #StoneFireplace #FireplaceStone #Ledgestone #LedgestoneVeneer #DryStackStone #StackStone #StackedStone
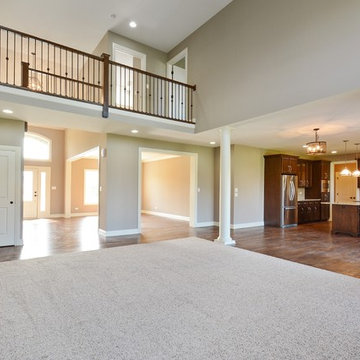
Пример оригинального дизайна: открытая гостиная комната среднего размера в классическом стиле с серыми стенами, ковровым покрытием, стандартным камином, фасадом камина из камня и серым полом
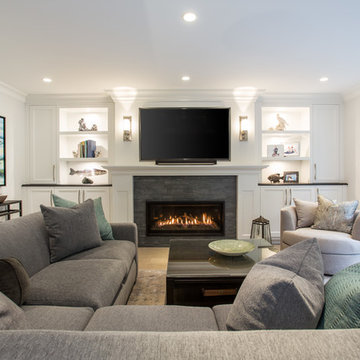
Beautiful Three Bedroom, Three Bath North Vancouver Home Renovation To The Studs And Top Floor Addition Project Featuring An Open Concept Living And Kitchen Area, Beautiful Entertainment Area On The Lower Floor, And A Fully Landscape Back Yard Including A Spacious Hot Tub. The Finishes Include High End Custom Cabinetry & Millwork, Stone Surround Fireplaces, Marble Tile In The Kitchen & Bathrooms, Cambrian Black Leather Granite Counter-tops, Hand Scraped Engineered Oak Hardwood Through Out, LED Lighting, and Fresh Custom Designer Paint Through Out. North Vancouver Home Builder Goldcon Construction.
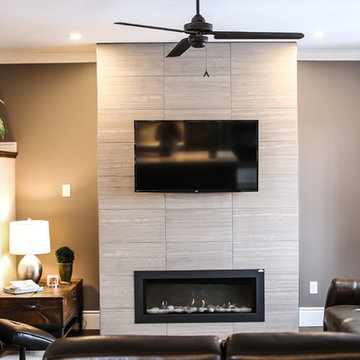
www.natkay.com
Источник вдохновения для домашнего уюта: открытая гостиная комната среднего размера в классическом стиле с серыми стенами, темным паркетным полом, стандартным камином, фасадом камина из плитки, телевизором на стене и серым полом
Источник вдохновения для домашнего уюта: открытая гостиная комната среднего размера в классическом стиле с серыми стенами, темным паркетным полом, стандартным камином, фасадом камина из плитки, телевизором на стене и серым полом

Builder: J. Peterson Homes
Interior Designer: Francesca Owens
Photographers: Ashley Avila Photography, Bill Hebert, & FulView
Capped by a picturesque double chimney and distinguished by its distinctive roof lines and patterned brick, stone and siding, Rookwood draws inspiration from Tudor and Shingle styles, two of the world’s most enduring architectural forms. Popular from about 1890 through 1940, Tudor is characterized by steeply pitched roofs, massive chimneys, tall narrow casement windows and decorative half-timbering. Shingle’s hallmarks include shingled walls, an asymmetrical façade, intersecting cross gables and extensive porches. A masterpiece of wood and stone, there is nothing ordinary about Rookwood, which combines the best of both worlds.
Once inside the foyer, the 3,500-square foot main level opens with a 27-foot central living room with natural fireplace. Nearby is a large kitchen featuring an extended island, hearth room and butler’s pantry with an adjacent formal dining space near the front of the house. Also featured is a sun room and spacious study, both perfect for relaxing, as well as two nearby garages that add up to almost 1,500 square foot of space. A large master suite with bath and walk-in closet which dominates the 2,700-square foot second level which also includes three additional family bedrooms, a convenient laundry and a flexible 580-square-foot bonus space. Downstairs, the lower level boasts approximately 1,000 more square feet of finished space, including a recreation room, guest suite and additional storage.
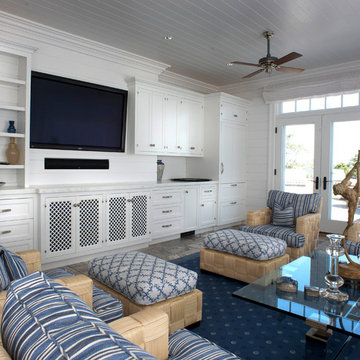
Living Room Cabinetry by East End Country Kitchens
Photo by Tony Lopez
На фото: парадная, изолированная гостиная комната среднего размера в классическом стиле с белыми стенами, телевизором на стене, полом из керамогранита, серым полом и ковром на полу без камина с
На фото: парадная, изолированная гостиная комната среднего размера в классическом стиле с белыми стенами, телевизором на стене, полом из керамогранита, серым полом и ковром на полу без камина с
Гостиная в классическом стиле с серым полом – фото дизайна интерьера
6

