Гостиная в классическом стиле с панелями на части стены – фото дизайна интерьера
Сортировать:
Бюджет
Сортировать:Популярное за сегодня
41 - 60 из 467 фото
1 из 3
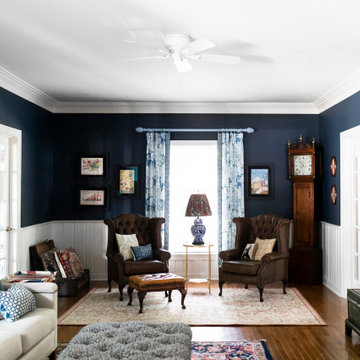
На фото: большая изолированная гостиная комната в классическом стиле с синими стенами, паркетным полом среднего тона, фасадом камина из кирпича, телевизором на стене и панелями на части стены
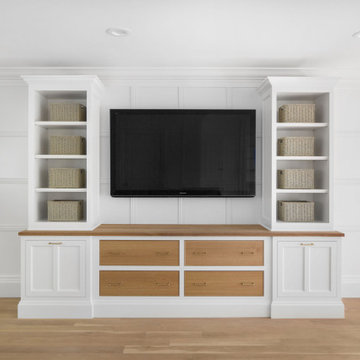
Adding a built-in entertainment center around your TV provides more than just a frame for your TV, but functional storage space for pillows, blankets, games and toys.
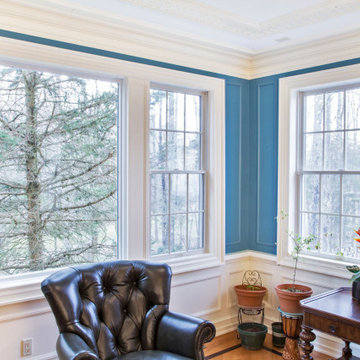
Classic foyer and interior woodwork in Princeton NJ.
For more about this project visit our website
wlkitchenandhome.com
На фото: парадная, изолированная гостиная комната среднего размера в классическом стиле с синими стенами, коричневым полом, кессонным потолком и панелями на части стены без телевизора с
На фото: парадная, изолированная гостиная комната среднего размера в классическом стиле с синими стенами, коричневым полом, кессонным потолком и панелями на части стены без телевизора с

The original wood paneling and coffered ceiling in the living room was gorgeous, but the hero of the room was the brass and glass light fixture that the previous owner installed. We created a seating area around it with comfy chairs perfectly placed for conversation. Being eco-minded in our approach, we love to re-use items whenever possible. The nesting tables and pale blue storage cabinet are from our client’s previous home, which we also had the privilege to decorate. We supplemented these existing pieces with a new rug, pillow and throw blanket to infuse the space with personality and link the colors of the room together.

The homeowners could not agree on what would go above the fireplace. The wife insisted a painting and the husband wanted a TV. Problem solved! The TV is hidden behind a framed scrolling canvas. With the touch of the remote, the image goes from Monet's sailboats to ESPN!
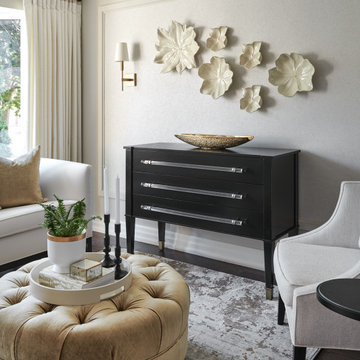
Свежая идея для дизайна: парадная, изолированная гостиная комната среднего размера в классическом стиле с бежевыми стенами, темным паркетным полом, коричневым полом и панелями на части стены без телевизора - отличное фото интерьера
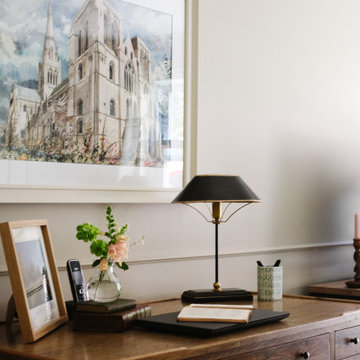
The brief was to transform the apartment into a functional and comfortable home, suitable for everyday living; a place of warmth and true homeliness. Excitingly, we were encouraged to be brave and bold with colour, and so we took inspiration from the beautiful garden of England; Kent . We opted for a palette of French greys, Farrow and Ball's warm neutrals, rich textures and textiles. We hope you like the result as much as we did!
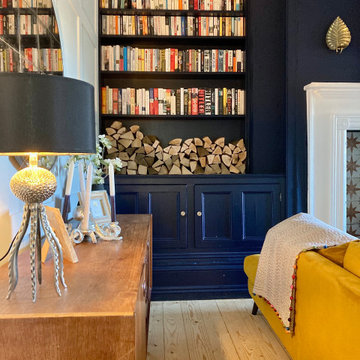
We were asked to put together designs for this beautiful Georgian mill, our client specifically asked for help with bold colour schemes and quirky accessories to style the space. We provided most of the furniture fixtures and fittings and designed the panelling and lighting elements.
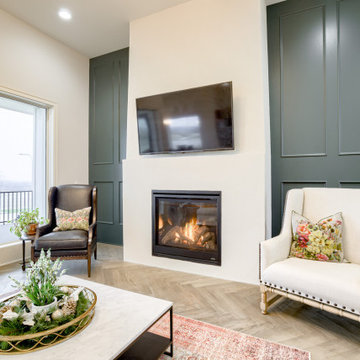
Стильный дизайн: парадная, открытая гостиная комната в классическом стиле с паркетным полом среднего тона, стандартным камином, фасадом камина из штукатурки, телевизором на стене и панелями на части стены - последний тренд
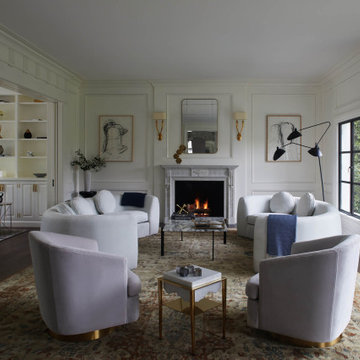
На фото: парадная, открытая гостиная комната в классическом стиле с белыми стенами, темным паркетным полом, стандартным камином, фасадом камина из камня, коричневым полом и панелями на части стены без телевизора

Свежая идея для дизайна: открытая гостиная комната среднего размера в классическом стиле с домашним баром, серыми стенами, паркетным полом среднего тона, стандартным камином, фасадом камина из камня, телевизором на стене, коричневым полом и панелями на части стены - отличное фото интерьера

Источник вдохновения для домашнего уюта: гостиная комната среднего размера в классическом стиле с с книжными шкафами и полками, синими стенами, темным паркетным полом, стандартным камином, фасадом камина из кирпича, коричневым полом и панелями на части стены

Welcome to an Updated English home. While the feel was kept English, the home has modern touches to keep it fresh and modern. The family room was the most modern of the rooms so that there would be comfortable seating for family and guests. The family loves color, so the addition of orange was added for more punch.
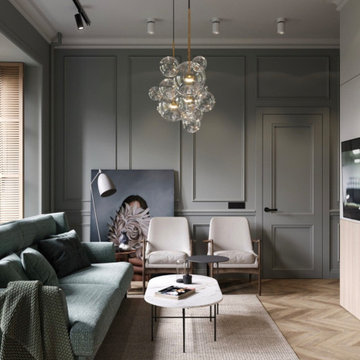
Пример оригинального дизайна: гостиная комната в классическом стиле с серыми стенами, светлым паркетным полом и панелями на части стены без камина
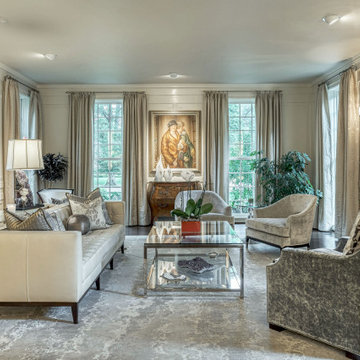
This grand and historic home renovation transformed the structure from the ground up, creating a versatile, multifunctional space. Meticulous planning and creative design brought the client's vision to life, optimizing functionality throughout.
This living room exudes luxury with plush furnishings, inviting seating, and a striking fireplace adorned with art. Open shelving displays curated decor, adding to the room's thoughtful design.
---
Project by Wiles Design Group. Their Cedar Rapids-based design studio serves the entire Midwest, including Iowa City, Dubuque, Davenport, and Waterloo, as well as North Missouri and St. Louis.
For more about Wiles Design Group, see here: https://wilesdesigngroup.com/
To learn more about this project, see here: https://wilesdesigngroup.com/st-louis-historic-home-renovation

A carved limestone fireplace surrounded by a mantel featuring carved heraldic shields standing across from a stately dais creates the atmosphere of an old world royal lodge. Handcrafted planks of golden oak laid straight are combined with the custom Versailles parquet in a bespoke design throughout the home. Ceiling details taking inspiration from hammer-beam roofs complete the impressiveness of this design. For more information please email us at: sales@signaturehardwoods.com
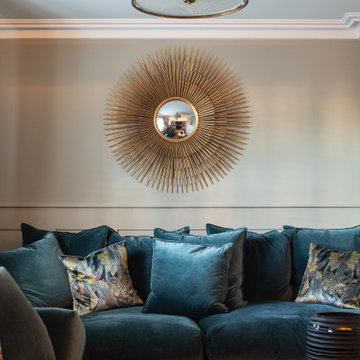
Стильный дизайн: маленькая парадная, изолированная гостиная комната:: освещение в классическом стиле с зелеными стенами, полом из бамбука, подвесным камином, мультимедийным центром, коричневым полом и панелями на части стены для на участке и в саду - последний тренд

Fireplace is Xtrordinaire “clean face” style with a stacked stone surround and custom built mantel
Laplante Construction custom built-ins with nickel gap accent walls and natural white oak shelves
Shallow coffered ceiling
4" white oak flooring with natural, water-based finish
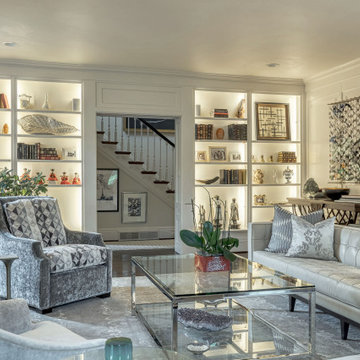
This grand and historic home renovation transformed the structure from the ground up, creating a versatile, multifunctional space. Meticulous planning and creative design brought the client's vision to life, optimizing functionality throughout.
This living room exudes luxury with plush furnishings, inviting seating, and a striking fireplace adorned with art. Open shelving displays curated decor, adding to the room's thoughtful design.
---
Project by Wiles Design Group. Their Cedar Rapids-based design studio serves the entire Midwest, including Iowa City, Dubuque, Davenport, and Waterloo, as well as North Missouri and St. Louis.
For more about Wiles Design Group, see here: https://wilesdesigngroup.com/
To learn more about this project, see here: https://wilesdesigngroup.com/st-louis-historic-home-renovation
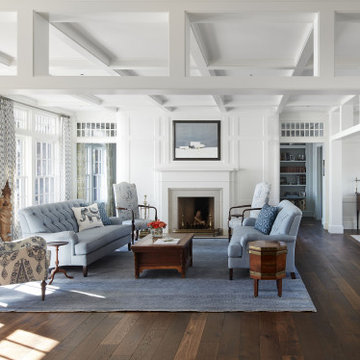
На фото: открытая гостиная комната в классическом стиле с белыми стенами, темным паркетным полом, стандартным камином, коричневым полом, кессонным потолком и панелями на части стены с
Гостиная в классическом стиле с панелями на части стены – фото дизайна интерьера
3

