Гостиная в классическом стиле с музыкальной комнатой – фото дизайна интерьера
Сортировать:
Бюджет
Сортировать:Популярное за сегодня
81 - 100 из 2 126 фото
1 из 3
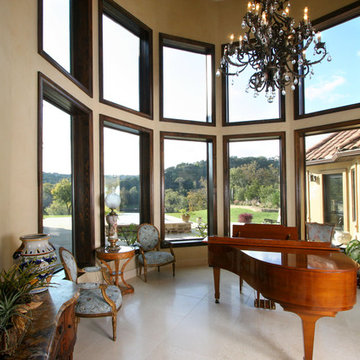
This estate home on Lake Austin allows for extensive entertaining in the open floor plan the homeowners desired.
Идея дизайна: гостиная комната в классическом стиле с музыкальной комнатой
Идея дизайна: гостиная комната в классическом стиле с музыкальной комнатой
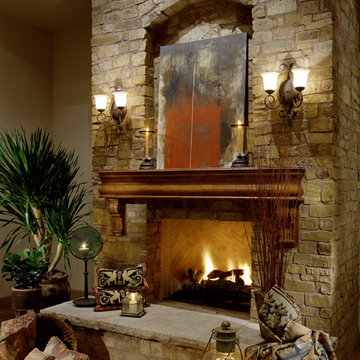
Modern/Contemporary Luxury Home By Fratantoni Interior Designer!
Follow us on Twitter, Facebook, Instagram and Pinterest for more inspiring photos and behind the scenes looks!!
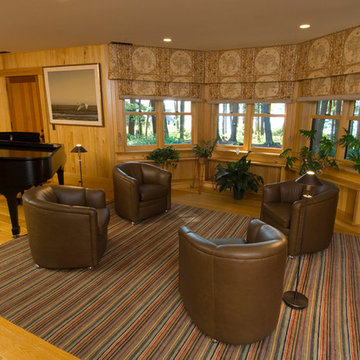
This 4,800 square-foot guesthouse is a three-story residence consisting of a main-level master suite, upper-level guest suite, and a large bunkroom. The exterior finishes were selected for their durability and low-maintenance characteristics, as well as to provide a unique, complementary element to the site. Locally quarried granite and a sleek slate roof have been united with cement fiberboard shingles, board-and-batten siding, and rustic brackets along the eaves.
The public spaces are located on the north side of the site in order to communicate with the public spaces of a future main house. With interior details picking up on the picturesque cottage style of architecture, this space becomes ideal for both large and small gatherings. Through a similar material dialogue, an exceptional boathouse is formed along the water’s edge, extending the outdoor recreational space to encompass the lake.
Photographer: Bob Manley
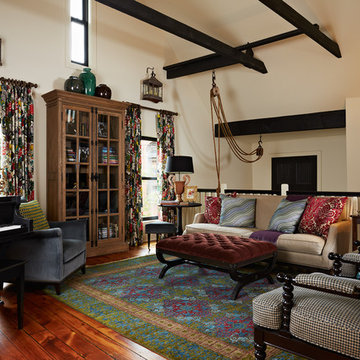
Susan Gilmore
Идея дизайна: большая изолированная гостиная комната в классическом стиле с музыкальной комнатой, бежевыми стенами, темным паркетным полом и красным полом без камина, телевизора
Идея дизайна: большая изолированная гостиная комната в классическом стиле с музыкальной комнатой, бежевыми стенами, темным паркетным полом и красным полом без камина, телевизора
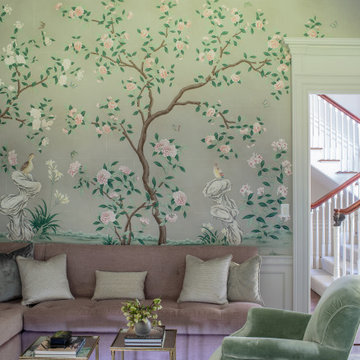
Photography by Michael J. Lee Photography
Источник вдохновения для домашнего уюта: большая изолированная гостиная комната в классическом стиле с музыкальной комнатой, серыми стенами, темным паркетным полом, стандартным камином, фасадом камина из камня и обоями на стенах без телевизора
Источник вдохновения для домашнего уюта: большая изолированная гостиная комната в классическом стиле с музыкальной комнатой, серыми стенами, темным паркетным полом, стандартным камином, фасадом камина из камня и обоями на стенах без телевизора
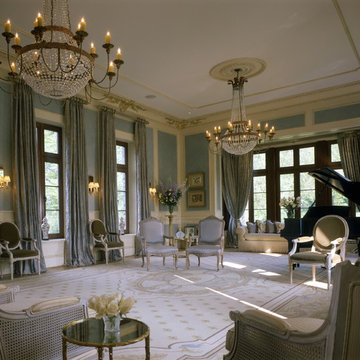
Photo by Durston Saylor
Свежая идея для дизайна: большая изолированная гостиная комната в классическом стиле с музыкальной комнатой, синими стенами и ковровым покрытием без камина - отличное фото интерьера
Свежая идея для дизайна: большая изолированная гостиная комната в классическом стиле с музыкальной комнатой, синими стенами и ковровым покрытием без камина - отличное фото интерьера
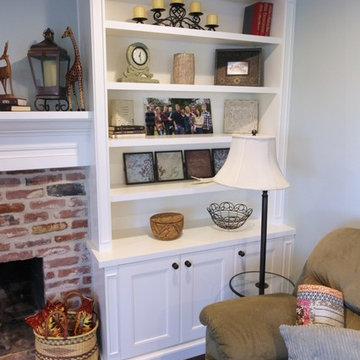
Пример оригинального дизайна: открытая гостиная комната среднего размера в классическом стиле с музыкальной комнатой, синими стенами, темным паркетным полом, стандартным камином, фасадом камина из кирпича и отдельно стоящим телевизором
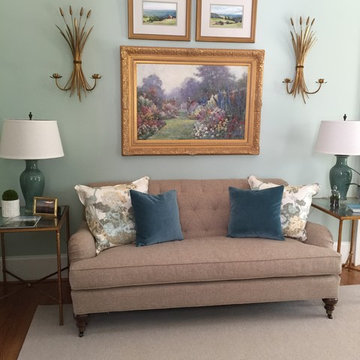
На фото: изолированная гостиная комната среднего размера в классическом стиле с музыкальной комнатой, зелеными стенами, паркетным полом среднего тона, стандартным камином и фасадом камина из камня без телевизора с
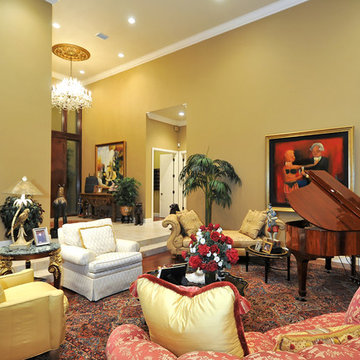
Пример оригинального дизайна: гостиная комната в классическом стиле с музыкальной комнатой и желтыми стенами
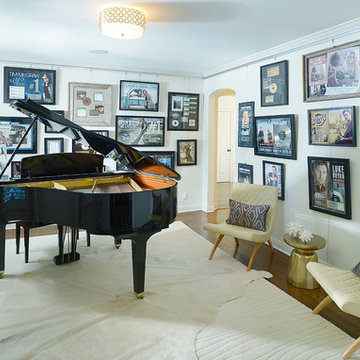
На фото: изолированная гостиная комната в классическом стиле с музыкальной комнатой, белыми стенами, темным паркетным полом и ковром на полу
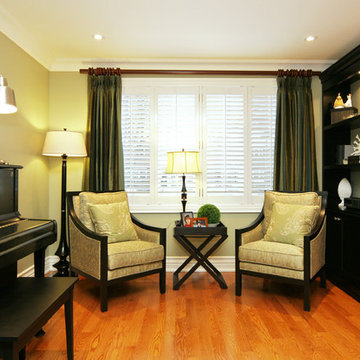
Black show wood armchairs in a paisley print.
This project is 5+ years old. Most items shown are custom (eg. millwork, upholstered furniture, drapery). Most goods are no longer available. Benjamin Moore paint.
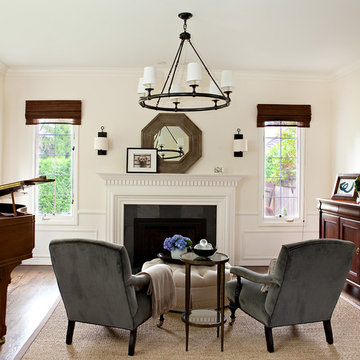
Photo credit: Holli Dunn
На фото: гостиная комната:: освещение в классическом стиле с музыкальной комнатой, белыми стенами, темным паркетным полом и стандартным камином с
На фото: гостиная комната:: освещение в классическом стиле с музыкальной комнатой, белыми стенами, темным паркетным полом и стандартным камином с

Стильный дизайн: гостиная комната среднего размера в классическом стиле с музыкальной комнатой, зелеными стенами и светлым паркетным полом без телевизора - последний тренд
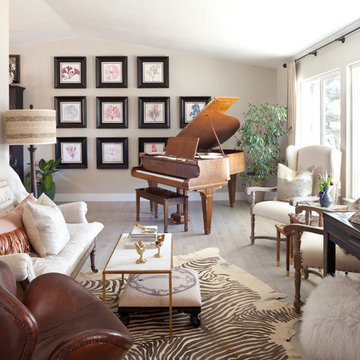
A cozy and eclectic living room.
Источник вдохновения для домашнего уюта: изолированная гостиная комната среднего размера:: освещение в классическом стиле с музыкальной комнатой, бежевыми стенами, светлым паркетным полом и серым полом без камина, телевизора
Источник вдохновения для домашнего уюта: изолированная гостиная комната среднего размера:: освещение в классическом стиле с музыкальной комнатой, бежевыми стенами, светлым паркетным полом и серым полом без камина, телевизора

These clients came to my office looking for an architect who could design their "empty nest" home that would be the focus of their soon to be extended family. A place where the kids and grand kids would want to hang out: with a pool, open family room/ kitchen, garden; but also one-story so there wouldn't be any unnecessary stairs to climb. They wanted the design to feel like "old Pasadena" with the coziness and attention to detail that the era embraced. My sensibilities led me to recall the wonderful classic mansions of San Marino, so I designed a manor house clad in trim Bluestone with a steep French slate roof and clean white entry, eave and dormer moldings that would blend organically with the future hardscape plan and thoughtfully landscaped grounds.
The site was a deep, flat lot that had been half of the old Joan Crawford estate; the part that had an abandoned swimming pool and small cabana. I envisioned a pavilion filled with natural light set in a beautifully planted park with garden views from all sides. Having a one-story house allowed for tall and interesting shaped ceilings that carved into the sheer angles of the roof. The most private area of the house would be the central loggia with skylights ensconced in a deep woodwork lattice grid and would be reminiscent of the outdoor “Salas” found in early Californian homes. The family would soon gather there and enjoy warm afternoons and the wonderfully cool evening hours together.
Working with interior designer Jeffrey Hitchcock, we designed an open family room/kitchen with high dark wood beamed ceilings, dormer windows for daylight, custom raised panel cabinetry, granite counters and a textured glass tile splash. Natural light and gentle breezes flow through the many French doors and windows located to accommodate not only the garden views, but the prevailing sun and wind as well. The graceful living room features a dramatic vaulted white painted wood ceiling and grand fireplace flanked by generous double hung French windows and elegant drapery. A deeply cased opening draws one into the wainscot paneled dining room that is highlighted by hand painted scenic wallpaper and a barrel vaulted ceiling. The walnut paneled library opens up to reveal the waterfall feature in the back garden. Equally picturesque and restful is the view from the rotunda in the master bedroom suite.
Architect: Ward Jewell Architect, AIA
Interior Design: Jeffrey Hitchcock Enterprises
Contractor: Synergy General Contractors, Inc.
Landscape Design: LZ Design Group, Inc.
Photography: Laura Hull
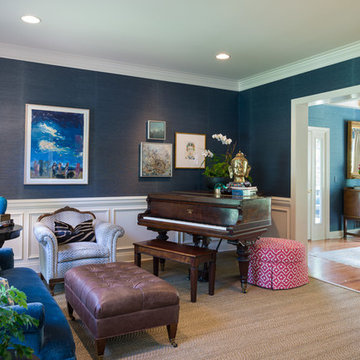
We turned one open space into two distinct spaces. The home owner opted to have the pianist face away from the room in order to allow for more seating. The goal was to enhance the home owners suite of inherited wood furniture by adding color and art. Interior Design by AJ Margulis Interiors. Photos by Paul Bartholomew
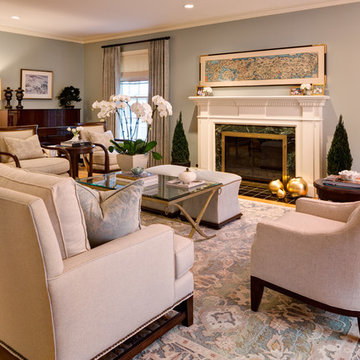
© David Papazian Photography
Featured in Luxe Interiors + Design Spring 2013
Please visit http://www.nifelledesign.com/publications.html to view the PDF of the article.
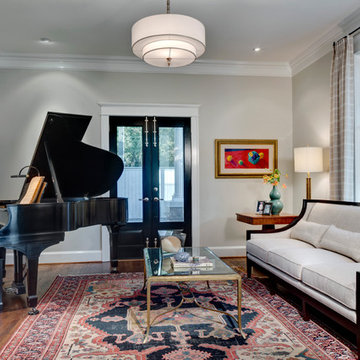
Charles Smith
Стильный дизайн: гостиная комната в классическом стиле с музыкальной комнатой и красивыми шторами - последний тренд
Стильный дизайн: гостиная комната в классическом стиле с музыкальной комнатой и красивыми шторами - последний тренд
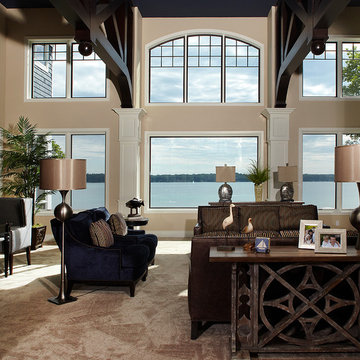
Scott Van Dyke for Haisma Design Co.
Идея дизайна: гостиная комната:: освещение в классическом стиле с музыкальной комнатой, бежевыми стенами и ковровым покрытием
Идея дизайна: гостиная комната:: освещение в классическом стиле с музыкальной комнатой, бежевыми стенами и ковровым покрытием
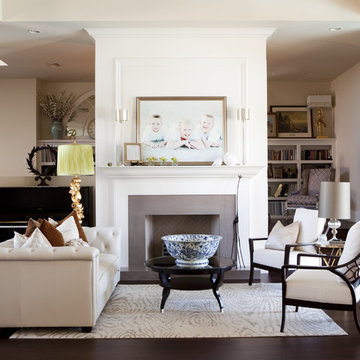
Photo by Nicole Hill Gerulat
Стильный дизайн: гостиная комната в классическом стиле с музыкальной комнатой и белыми стенами - последний тренд
Стильный дизайн: гостиная комната в классическом стиле с музыкальной комнатой и белыми стенами - последний тренд
Гостиная в классическом стиле с музыкальной комнатой – фото дизайна интерьера
5

