Гостиная в классическом стиле с любой отделкой стен – фото дизайна интерьера
Сортировать:
Бюджет
Сортировать:Популярное за сегодня
161 - 180 из 2 312 фото
1 из 3

View of Living Room, and Family Room beyond.
На фото: изолированная гостиная комната среднего размера в классическом стиле с музыкальной комнатой, белыми стенами, паркетным полом среднего тона, стандартным камином, фасадом камина из камня, коричневым полом и деревянными стенами
На фото: изолированная гостиная комната среднего размера в классическом стиле с музыкальной комнатой, белыми стенами, паркетным полом среднего тона, стандартным камином, фасадом камина из камня, коричневым полом и деревянными стенами
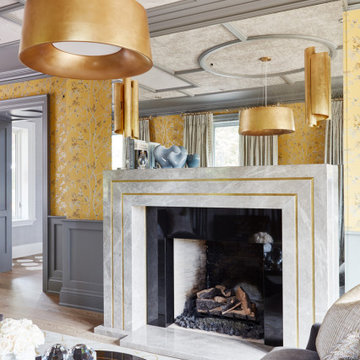
This estate is a transitional home that blends traditional architectural elements with clean-lined furniture and modern finishes. The fine balance of curved and straight lines results in an uncomplicated design that is both comfortable and relaxing while still sophisticated and refined. The red-brick exterior façade showcases windows that assure plenty of light. Once inside, the foyer features a hexagonal wood pattern with marble inlays and brass borders which opens into a bright and spacious interior with sumptuous living spaces. The neutral silvery grey base colour palette is wonderfully punctuated by variations of bold blue, from powder to robin’s egg, marine and royal. The anything but understated kitchen makes a whimsical impression, featuring marble counters and backsplashes, cherry blossom mosaic tiling, powder blue custom cabinetry and metallic finishes of silver, brass, copper and rose gold. The opulent first-floor powder room with gold-tiled mosaic mural is a visual feast.

Hamptons family living at its best. This client wanted a beautiful Hamptons style home to emerge from the renovation of a tired brick veneer home for her family. The white/grey/blue palette of Hamptons style was her go to style which was an imperative part of the design brief but the creation of new zones for adult and soon to be teenagers was just as important. Our client didn't know where to start and that's how we helped her. Starting with a design brief, we set about working with her to choose all of the colours, finishes, fixtures and fittings and to also design the joinery/cabinetry to satisfy storage and aesthetic needs. We supplemented this with a full set of construction drawings to compliment the Architectural plans. Nothing was left to chance as we created the home of this family's dreams. Using white walls and dark floors throughout enabled us to create a harmonious palette that flowed from room to room. A truly beautiful home, one of our favourites!
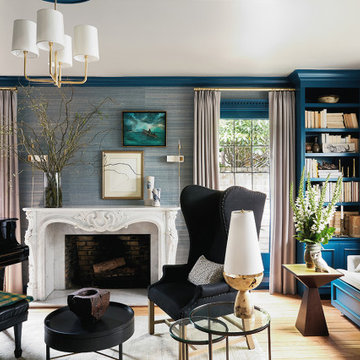
Our Principal Designer, Lynn Kloythanomsup of Landed Interiors & Homes, was selected by House Beautiful as a 'Next Wave' designer in May 2019. This honor is extended to notable designers on the rise, and the accompanying article covers some of Lynn's favorite products and design tips.

Пример оригинального дизайна: большая парадная, двухуровневая гостиная комната в классическом стиле с белыми стенами, паркетным полом среднего тона, стандартным камином, фасадом камина из кирпича, телевизором в углу, коричневым полом, балками на потолке и кирпичными стенами
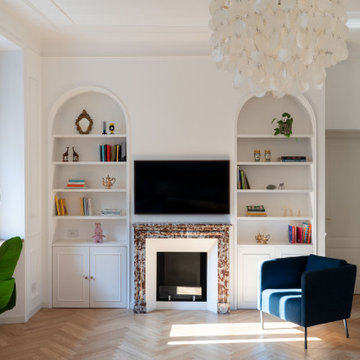
Пример оригинального дизайна: открытая гостиная комната среднего размера в классическом стиле с с книжными шкафами и полками, белыми стенами, светлым паркетным полом, стандартным камином, фасадом камина из камня, телевизором на стене, коричневым полом и панелями на стенах
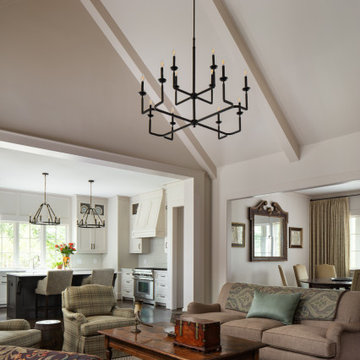
Living room of new home built by Towne Builders in the Towne of Mt Laurel (Shoal Creek), photographed by Birmingham Alabama based architectural and interiors photographer Tommy Daspit. See more of his work at http://tommydaspit.com
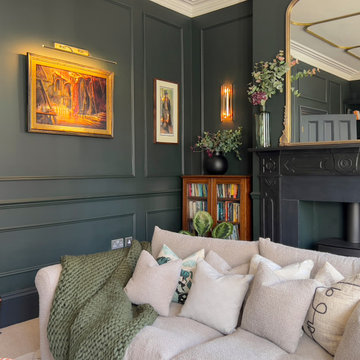
This room used to be the garage and was restored to its former glory as part of a whole house renovation and extension.
На фото: большая парадная гостиная комната в классическом стиле с зелеными стенами, ковровым покрытием, печью-буржуйкой, фасадом камина из металла, мультимедийным центром, панелями на части стены и красивыми шторами с
На фото: большая парадная гостиная комната в классическом стиле с зелеными стенами, ковровым покрытием, печью-буржуйкой, фасадом камина из металла, мультимедийным центром, панелями на части стены и красивыми шторами с
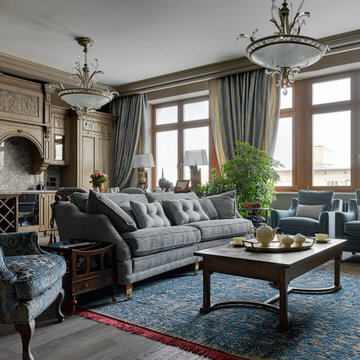
На фото: изолированная гостиная комната в классическом стиле с с книжными шкафами и полками, коричневыми стенами, паркетным полом среднего тона, стандартным камином, фасадом камина из камня, коричневым полом, многоуровневым потолком и панелями на части стены с
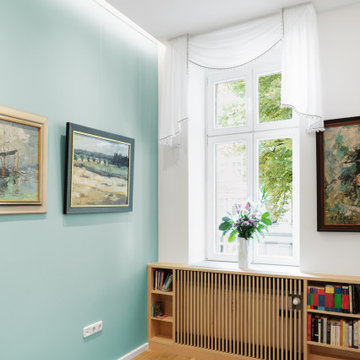
Wohnzimmer Gestaltung mit Regaleinbau vom Tischler, neue Trockenbaudecke mit integrierter Beleuchtung, neue Fensterbekleidungen, neuer loser Teppich, Polstermöbel Bestand vom Kunden

Wohnzimmer Gestaltung mit Regaleinbau vom Tischler, neue Trockenbaudecke mit integrierter Beleuchtung, neue Fensterbekleidungen, neuer loser Teppich, Polstermöbel Bestand vom Kunden
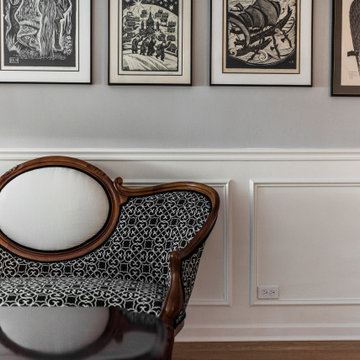
Стильный дизайн: парадная, изолированная гостиная комната среднего размера в классическом стиле с серыми стенами и панелями на стенах без камина, телевизора - последний тренд
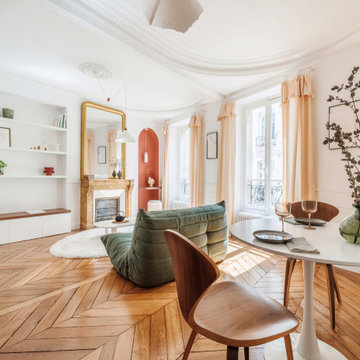
На фото: открытая гостиная комната среднего размера, в белых тонах с отделкой деревом в классическом стиле с с книжными шкафами и полками, белыми стенами, светлым паркетным полом, стандартным камином, фасадом камина из камня и панелями на стенах с

The Billiards room of the home is the central room on the east side of the house, connecting the office, bar, and study together.
На фото: большая изолированная комната для игр в классическом стиле с синими стенами, паркетным полом среднего тона, стандартным камином, фасадом камина из бетона, коричневым полом, многоуровневым потолком и панелями на части стены без телевизора
На фото: большая изолированная комната для игр в классическом стиле с синими стенами, паркетным полом среднего тона, стандартным камином, фасадом камина из бетона, коричневым полом, многоуровневым потолком и панелями на части стены без телевизора
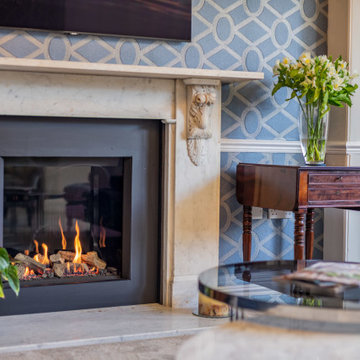
A further fireplace was refurbished in this more formal relaxing lounge. Striking wallpaper from K&K/Roger Austin added a dimension to the room, alongside the historical pieces of furniture and chandelier. The 3 sofas with eclectic mix of both patterned and textured cushions were placed for a communication line with guests as well as linking in with the television that the client preferred wall mounted for relaxation. Wave curtains again framed the beautiful curved bay with views onto the gardens and neighbouring Castle. 3 round coffee tables were placed to soften down the square lines under the chandelier, mixed with antique elements in a warm wood.
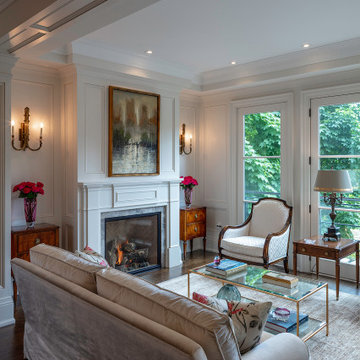
На фото: парадная гостиная комната в классическом стиле с серыми стенами, темным паркетным полом, стандартным камином, коричневым полом и обоями на стенах с
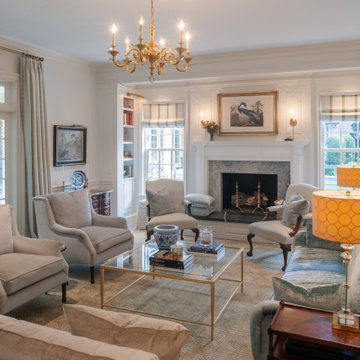
Re-configured family room with new windows providing light and view to the pool garden, a new door to side garden and pool house, new bookcases creating a niche space for the exisitng fireplace hearth, fireplace mantle and chimney breast, new stone flooring, and lighting.
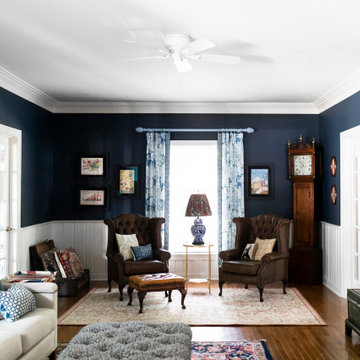
На фото: большая изолированная гостиная комната в классическом стиле с синими стенами, паркетным полом среднего тона, фасадом камина из кирпича, телевизором на стене и панелями на части стены

Источник вдохновения для домашнего уюта: большая открытая гостиная комната в классическом стиле с бежевыми стенами, светлым паркетным полом, стандартным камином, фасадом камина из кирпича, мультимедийным центром, бежевым полом, сводчатым потолком и панелями на части стены
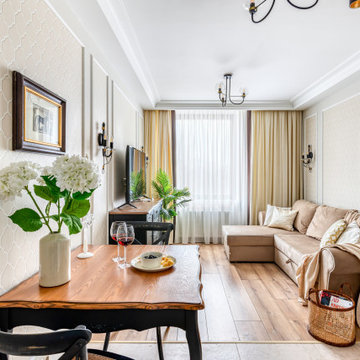
Заказчик хотел добротные дорогие материалы, которые долго не изнашиваются, и которые можно реставрировать. Евгения разбавила их более бюджетными: например, на полу ламинат, а на стенах в спальне и гостиной — вставки из дорогих английских обоев (квартира небольшая, понадобилась всего пара рулонов)
Гостиная в классическом стиле с любой отделкой стен – фото дизайна интерьера
9

