Гостиная в классическом стиле с кессонным потолком – фото дизайна интерьера
Сортировать:
Бюджет
Сортировать:Популярное за сегодня
81 - 100 из 869 фото
1 из 3
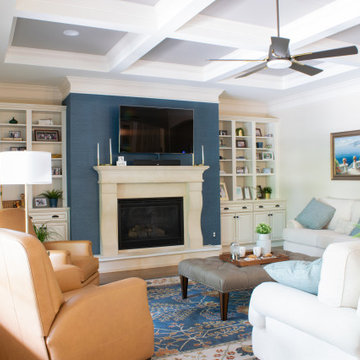
Пример оригинального дизайна: парадная гостиная комната среднего размера в классическом стиле с бежевыми стенами, светлым паркетным полом, стандартным камином, фасадом камина из камня, телевизором на стене, коричневым полом, кессонным потолком и обоями на стенах
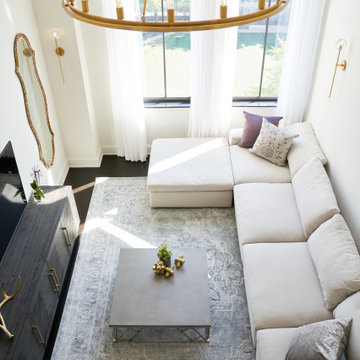
На фото: открытая гостиная комната среднего размера в классическом стиле с темным паркетным полом, телевизором на стене, коричневым полом и кессонным потолком

This large gated estate includes one of the original Ross cottages that served as a summer home for people escaping San Francisco's fog. We took the main residence built in 1941 and updated it to the current standards of 2020 while keeping the cottage as a guest house. A massive remodel in 1995 created a classic white kitchen. To add color and whimsy, we installed window treatments fabricated from a Josef Frank citrus print combined with modern furnishings. Throughout the interiors, foliate and floral patterned fabrics and wall coverings blur the inside and outside worlds.
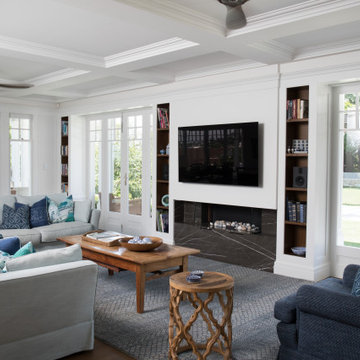
На фото: открытая гостиная комната в классическом стиле с фасадом камина из камня, телевизором на стене, кессонным потолком, белыми стенами, паркетным полом среднего тона, горизонтальным камином и коричневым полом
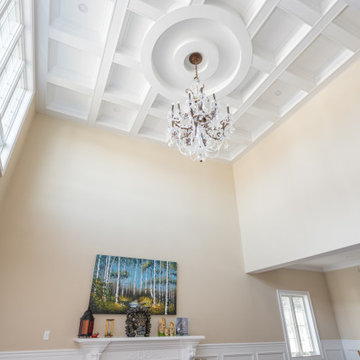
Свежая идея для дизайна: большая изолированная гостиная комната в классическом стиле с полом из керамогранита, стандартным камином, фасадом камина из дерева, коричневым полом, кессонным потолком и панелями на стенах - отличное фото интерьера
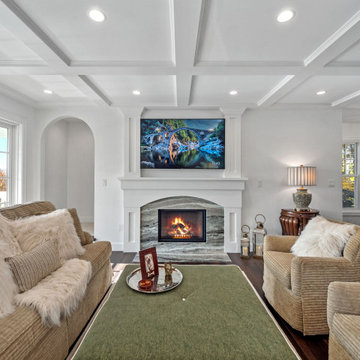
Shingle details and handsome stone accents give this traditional carriage house the look of days gone by while maintaining all of the convenience of today. The goal for this home was to maximize the views of the lake and this three-story home does just that. With multi-level porches and an abundance of windows facing the water. The exterior reflects character, timelessness, and architectural details to create a traditional waterfront home.
The exterior details include curved gable rooflines, crown molding, limestone accents, cedar shingles, arched limestone head garage doors, corbels, and an arched covered porch. Objectives of this home were open living and abundant natural light. This waterfront home provides space to accommodate entertaining, while still living comfortably for two. The interior of the home is distinguished as well as comfortable.
Graceful pillars at the covered entry lead into the lower foyer. The ground level features a bonus room, full bath, walk-in closet, and garage. Upon entering the main level, the south-facing wall is filled with numerous windows to provide the entire space with lake views and natural light. The hearth room with a coffered ceiling and covered terrace opens to the kitchen and dining area.
The best views were saved on the upper level for the master suite. Third-floor of this traditional carriage house is a sanctuary featuring an arched opening covered porch, two walk-in closets, and an en suite bathroom with a tub and shower.
Round Lake carriage house is located in Charlevoix, Michigan. Round lake is the best natural harbor on Lake Michigan. Surrounded by the City of Charlevoix, it is uniquely situated in an urban center, but with access to thousands of acres of the beautiful waters of northwest Michigan. The lake sits between Lake Michigan to the west and Lake Charlevoix to the east.

PHOTOS BY LORI HAMILTON PHOTOGRAPHY
Пример оригинального дизайна: гостиная комната в классическом стиле с с книжными шкафами и полками, белыми стенами, ковровым покрытием, бежевым полом и кессонным потолком без камина, телевизора
Пример оригинального дизайна: гостиная комната в классическом стиле с с книжными шкафами и полками, белыми стенами, ковровым покрытием, бежевым полом и кессонным потолком без камина, телевизора
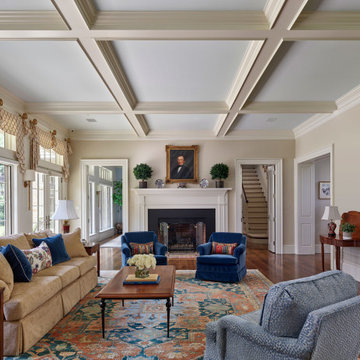
Traditional living room with fireplace with painted wood mantel, hardwood floors, case openings to dining room and foyer, openings to home office and stair hall, a wall of multi-light windows and coffered ceiling.
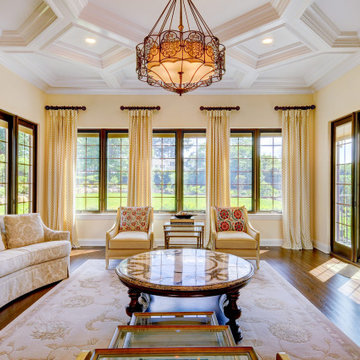
Свежая идея для дизайна: изолированная гостиная комната в классическом стиле с желтыми стенами, темным паркетным полом, стандартным камином, коричневым полом и кессонным потолком - отличное фото интерьера
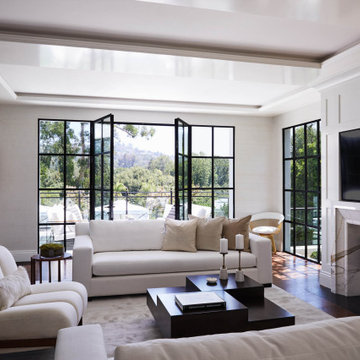
Family room within a Classical Contemporary residence in Los Angeles, CA.
На фото: большая открытая гостиная комната в классическом стиле с белыми стенами, темным паркетным полом, стандартным камином, фасадом камина из камня, мультимедийным центром, коричневым полом, кессонным потолком и обоями на стенах
На фото: большая открытая гостиная комната в классическом стиле с белыми стенами, темным паркетным полом, стандартным камином, фасадом камина из камня, мультимедийным центром, коричневым полом, кессонным потолком и обоями на стенах
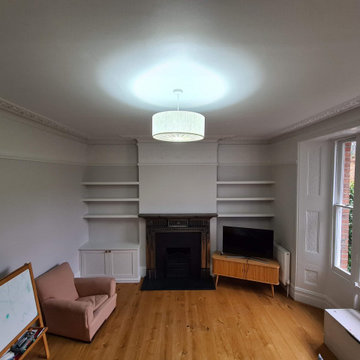
Full Family room restoration work with all walls, ceiling and woodwork being improved. From dustless sanding, air filtration unit in place to celling cornice being spray - the rest was carful hand painted to achieve immaculate finish.

Transformation d 'un bureau en salon de reception.
Découverte d'un magnifique parquet sous la vieille moquette.
Creation de 2 bibliothèques de chaque coté de la cheminée
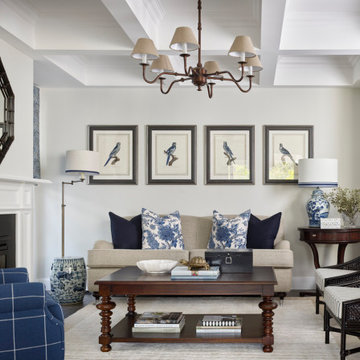
Пример оригинального дизайна: парадная, изолированная гостиная комната в классическом стиле с белыми стенами, темным паркетным полом, стандартным камином, коричневым полом и кессонным потолком
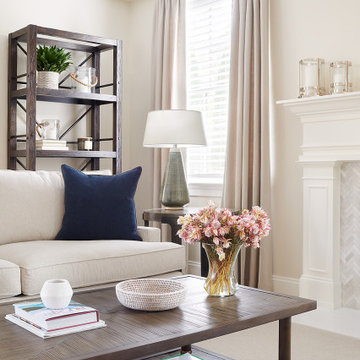
*Please Note: All “related,” “similar,” and “sponsored” products tagged or listed by Houzz are not actual products pictured. They have not been approved by Glenna Stone Interior Design nor any of the professionals credited. For information about our work, please contact info@glennastone.com.
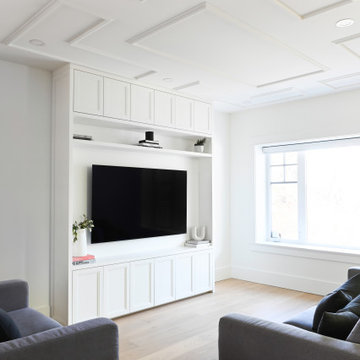
A custom built-in millwork to house tv components and provide extra storage for the family. Panel mouldings were added as a ceiling detail to better define the living area from the dining area.
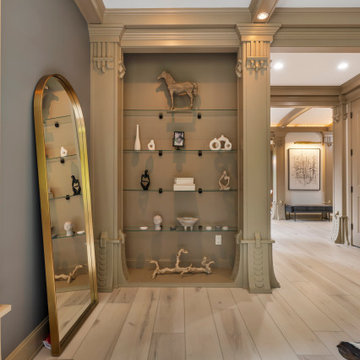
Clean and bright for a space where you can clear your mind and relax. Unique knots bring life and intrigue to this tranquil maple design. With the Modin Collection, we have raised the bar on luxury vinyl plank. The result is a new standard in resilient flooring. Modin offers true embossed in register texture, a low sheen level, a rigid SPC core, an industry-leading wear layer, and so much more.
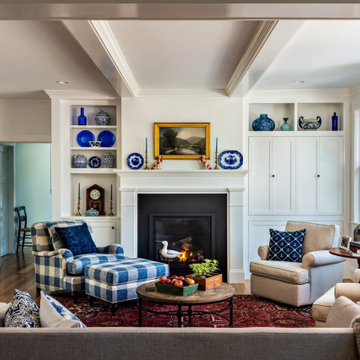
Lovely sitting room with traditional Greek Revival styling gas fireplace and lots of natural light, built by The Valle Group of Cape Cod.
Источник вдохновения для домашнего уюта: изолированная гостиная комната в классическом стиле с белыми стенами, паркетным полом среднего тона, стандартным камином, фасадом камина из дерева и кессонным потолком
Источник вдохновения для домашнего уюта: изолированная гостиная комната в классическом стиле с белыми стенами, паркетным полом среднего тона, стандартным камином, фасадом камина из дерева и кессонным потолком

На фото: большая открытая гостиная комната в классическом стиле с бежевыми стенами, полом из травертина, стандартным камином, фасадом камина из дерева, телевизором на стене, кессонным потолком и панелями на стенах с
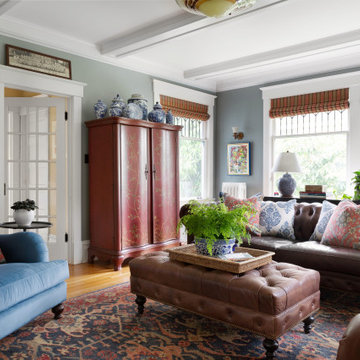
Traditional-style Family Room with leather seating
Источник вдохновения для домашнего уюта: изолированная гостиная комната среднего размера в классическом стиле с синими стенами, светлым паркетным полом, мультимедийным центром и кессонным потолком без камина
Источник вдохновения для домашнего уюта: изолированная гостиная комната среднего размера в классическом стиле с синими стенами, светлым паркетным полом, мультимедийным центром и кессонным потолком без камина

Fireplace is Xtrordinaire “clean face” style with a stacked stone surround and custom built mantel
Laplante Construction custom built-ins with nickel gap accent walls and natural white oak shelves
Shallow coffered ceiling
4" white oak flooring with natural, water-based finish
Гостиная в классическом стиле с кессонным потолком – фото дизайна интерьера
5

