Гостиная в классическом стиле с фасадом камина из штукатурки – фото дизайна интерьера
Сортировать:
Бюджет
Сортировать:Популярное за сегодня
41 - 60 из 3 143 фото
1 из 3
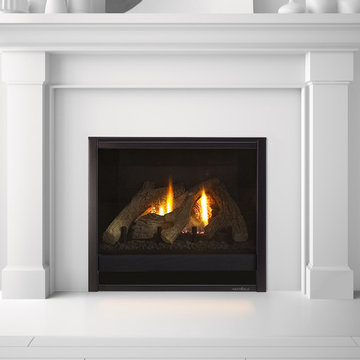
На фото: гостиная комната в классическом стиле с деревянным полом, стандартным камином, фасадом камина из штукатурки и белым полом
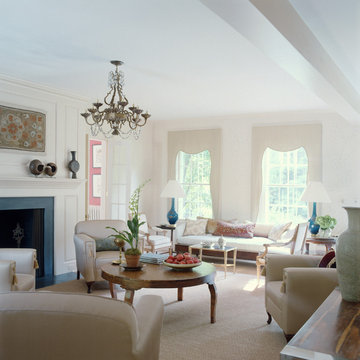
На фото: большая открытая, парадная гостиная комната в классическом стиле с белыми стенами, ковровым покрытием, стандартным камином и фасадом камина из штукатурки без телевизора с
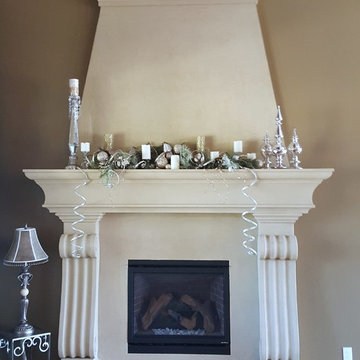
adapted from picture that client loved for their home, made arched top that was a rectangular box.
Стильный дизайн: гостиная комната в классическом стиле с коричневыми стенами, стандартным камином, фасадом камина из штукатурки и полом из керамогранита - последний тренд
Стильный дизайн: гостиная комната в классическом стиле с коричневыми стенами, стандартным камином, фасадом камина из штукатурки и полом из керамогранита - последний тренд
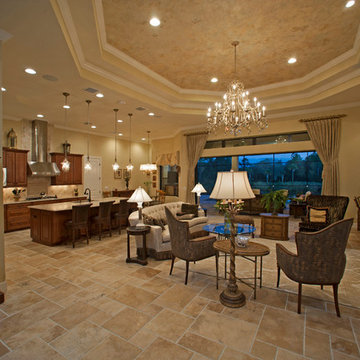
Идея дизайна: парадная, открытая гостиная комната среднего размера в классическом стиле с бежевыми стенами, полом из травертина, стандартным камином и фасадом камина из штукатурки без телевизора
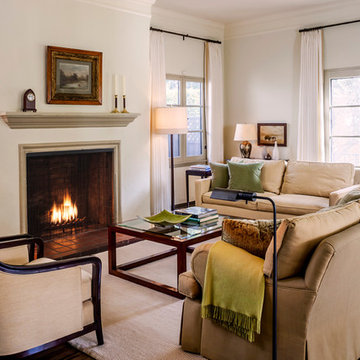
Grey Crawford
Источник вдохновения для домашнего уюта: парадная, изолированная гостиная комната среднего размера в классическом стиле с бежевыми стенами, темным паркетным полом, стандартным камином и фасадом камина из штукатурки
Источник вдохновения для домашнего уюта: парадная, изолированная гостиная комната среднего размера в классическом стиле с бежевыми стенами, темным паркетным полом, стандартным камином и фасадом камина из штукатурки
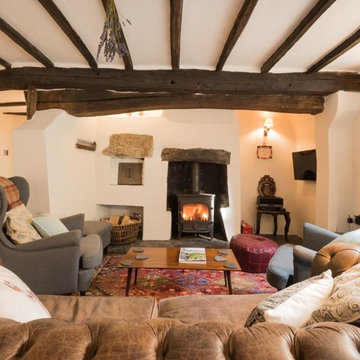
На фото: маленькая изолированная гостиная комната в классическом стиле с белыми стенами, печью-буржуйкой, фасадом камина из штукатурки и телевизором на стене для на участке и в саду
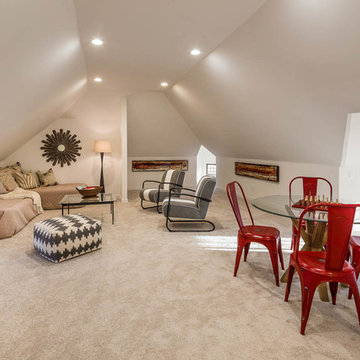
David Eichler
Свежая идея для дизайна: двухуровневая гостиная комната среднего размера в классическом стиле с бежевыми стенами, светлым паркетным полом, стандартным камином и фасадом камина из штукатурки - отличное фото интерьера
Свежая идея для дизайна: двухуровневая гостиная комната среднего размера в классическом стиле с бежевыми стенами, светлым паркетным полом, стандартным камином и фасадом камина из штукатурки - отличное фото интерьера
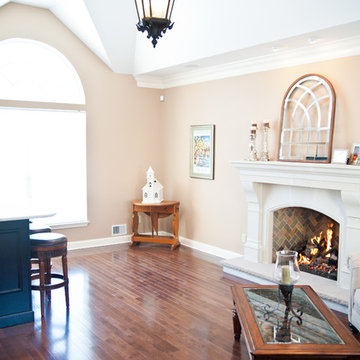
View from the closet door.
Пример оригинального дизайна: парадная, открытая гостиная комната среднего размера в классическом стиле с бежевыми стенами, темным паркетным полом, стандартным камином, фасадом камина из штукатурки и телевизором на стене
Пример оригинального дизайна: парадная, открытая гостиная комната среднего размера в классическом стиле с бежевыми стенами, темным паркетным полом, стандартным камином, фасадом камина из штукатурки и телевизором на стене
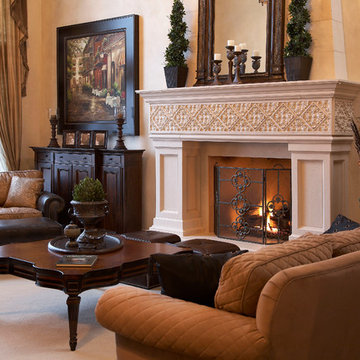
Traditional family room with large wood burning fireplace.
Источник вдохновения для домашнего уюта: большая гостиная комната в классическом стиле с бежевыми стенами, стандартным камином и фасадом камина из штукатурки
Источник вдохновения для домашнего уюта: большая гостиная комната в классическом стиле с бежевыми стенами, стандартным камином и фасадом камина из штукатурки
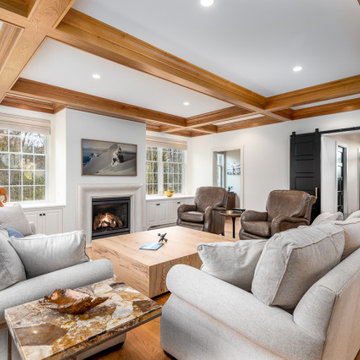
We added so much light, symmetry and sophistication to this living room
Идея дизайна: большая открытая гостиная комната в классическом стиле с светлым паркетным полом, стандартным камином, фасадом камина из штукатурки, телевизором на стене, коричневым полом и кессонным потолком
Идея дизайна: большая открытая гостиная комната в классическом стиле с светлым паркетным полом, стандартным камином, фасадом камина из штукатурки, телевизором на стене, коричневым полом и кессонным потолком
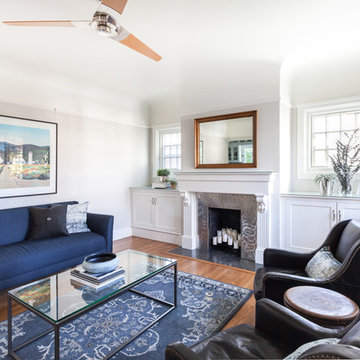
Kat Alves
На фото: парадная гостиная комната в классическом стиле с паркетным полом среднего тона, стандартным камином, фасадом камина из штукатурки и серыми стенами
На фото: парадная гостиная комната в классическом стиле с паркетным полом среднего тона, стандартным камином, фасадом камина из штукатурки и серыми стенами
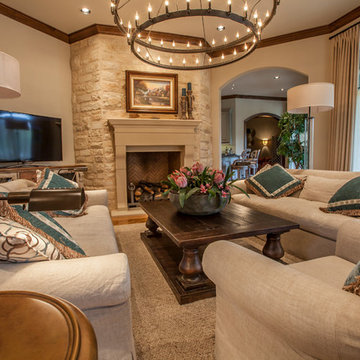
На фото: большая открытая гостиная комната в классическом стиле с бежевыми стенами, паркетным полом среднего тона, стандартным камином, фасадом камина из штукатурки и отдельно стоящим телевизором
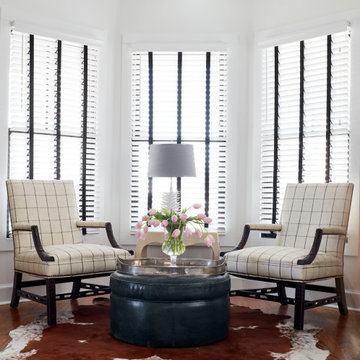
Living room sitting area.
На фото: большая парадная, открытая гостиная комната в классическом стиле с белыми стенами, паркетным полом среднего тона, горизонтальным камином, фасадом камина из штукатурки и коричневым полом
На фото: большая парадная, открытая гостиная комната в классическом стиле с белыми стенами, паркетным полом среднего тона, горизонтальным камином, фасадом камина из штукатурки и коричневым полом
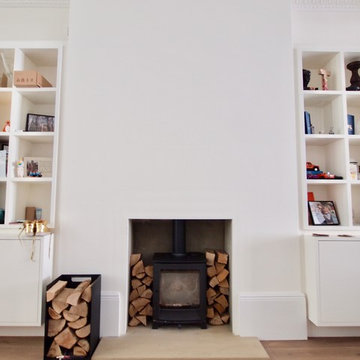
Стильный дизайн: большая изолированная гостиная комната в классическом стиле с белыми стенами, паркетным полом среднего тона, печью-буржуйкой, фасадом камина из штукатурки, телевизором на стене и коричневым полом - последний тренд
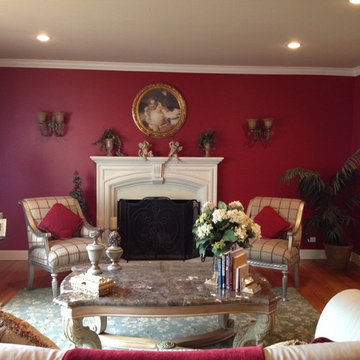
Before photo of living room.
Credit: Rick Yestadt
На фото: изолированная гостиная комната среднего размера в классическом стиле с красными стенами, паркетным полом среднего тона, стандартным камином и фасадом камина из штукатурки без телевизора с
На фото: изолированная гостиная комната среднего размера в классическом стиле с красными стенами, паркетным полом среднего тона, стандартным камином и фасадом камина из штукатурки без телевизора с
Changing the traditional arrangement of furniture in a living room can make the room a really special place you will want to use. By placing four comfortable chairs around a center table creates a relaxing place for after dinner drinks and intimate conversation.
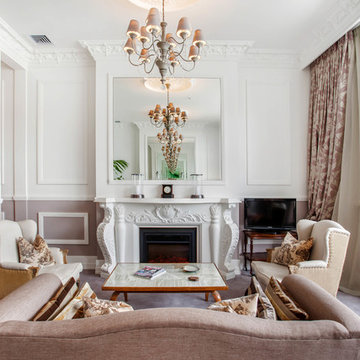
Идея дизайна: парадная, открытая гостиная комната в классическом стиле с белыми стенами, стандартным камином, ковровым покрытием, фасадом камина из штукатурки и красивыми шторами

The light filled, step down family room has a custom, vaulted tray ceiling and double sets of French doors with aged bronze hardware leading to the patio. Tucked away in what looks like a closet, the built-in home bar has Sub-Zero drink drawers. The gorgeous Rumford double-sided fireplace (the other side is outside on the covered patio) has a custom-made plaster moulding surround with a beige herringbone tile insert.
Rudloff Custom Builders has won Best of Houzz for Customer Service in 2014, 2015 2016, 2017, 2019, and 2020. We also were voted Best of Design in 2016, 2017, 2018, 2019 and 2020, which only 2% of professionals receive. Rudloff Custom Builders has been featured on Houzz in their Kitchen of the Week, What to Know About Using Reclaimed Wood in the Kitchen as well as included in their Bathroom WorkBook article. We are a full service, certified remodeling company that covers all of the Philadelphia suburban area. This business, like most others, developed from a friendship of young entrepreneurs who wanted to make a difference in their clients’ lives, one household at a time. This relationship between partners is much more than a friendship. Edward and Stephen Rudloff are brothers who have renovated and built custom homes together paying close attention to detail. They are carpenters by trade and understand concept and execution. Rudloff Custom Builders will provide services for you with the highest level of professionalism, quality, detail, punctuality and craftsmanship, every step of the way along our journey together.
Specializing in residential construction allows us to connect with our clients early in the design phase to ensure that every detail is captured as you imagined. One stop shopping is essentially what you will receive with Rudloff Custom Builders from design of your project to the construction of your dreams, executed by on-site project managers and skilled craftsmen. Our concept: envision our client’s ideas and make them a reality. Our mission: CREATING LIFETIME RELATIONSHIPS BUILT ON TRUST AND INTEGRITY.
Photo Credit: Linda McManus Images
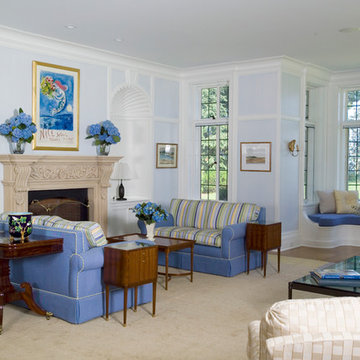
Sean O'Kane Architects (www.sokaia.com/)
Источник вдохновения для домашнего уюта: большая парадная, изолированная гостиная комната в классическом стиле с синими стенами, стандартным камином, ковровым покрытием, фасадом камина из штукатурки, бежевым полом и синим диваном
Источник вдохновения для домашнего уюта: большая парадная, изолированная гостиная комната в классическом стиле с синими стенами, стандартным камином, ковровым покрытием, фасадом камина из штукатурки, бежевым полом и синим диваном
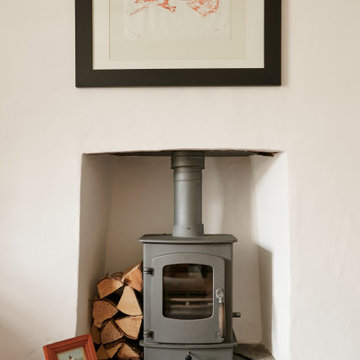
Set in an Area of Outstanding Natural Beauty and a Conservation Area, Harwood Cottage is a Grade II Listed, three bedroom, Georgian cottage located within Old Town in the heart of the iconic North Cornwall coastal village of Boscastle.
The restoration was led by careful consideration of context and materiality. Early engagement with Cornwall Council’s Conservation Officer contributed to the successful outcome of a planning application to replace poorly constructed and unsympathetic modern additions at the rear of the property. The new accommodation delivered an extended kitchen and dining area at ground floor with a new family bathroom above.
Creating a relationship between the house and the extensive gardens, including an idyllic stream which meanders through Boscastle, was a critical element of the brief. This was balanced finely against the sensitivity of the Listed building and its historical significance.
The use of traditional materials and craftmanship ensured the character of the property was maintained, whilst integrating modern forms, materials and sustainable elements such as underfloor heating and super-insulation under the gables made the house fit for contemporary living.
Photograph: Indigo Estate Agents
Гостиная в классическом стиле с фасадом камина из штукатурки – фото дизайна интерьера
3

