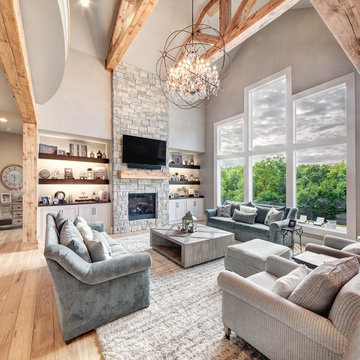Гостиная в классическом стиле – фото дизайна интерьера
Сортировать:
Бюджет
Сортировать:Популярное за сегодня
1 - 20 из 86 441 фото

На фото: большая гостиная комната:: освещение в классическом стиле с белыми стенами и стандартным камином

Photo by Bernard André
Источник вдохновения для домашнего уюта: домашний кинотеатр в классическом стиле с телевизором на стене
Источник вдохновения для домашнего уюта: домашний кинотеатр в классическом стиле с телевизором на стене

Fireplace Details:
The hearth is a 4" thick cast stone with a rough edge and the stone on the fireplace is Fond du lac - Cambrian Blend from Bruechel Stone Corp.
Mantel & Corbels were custom designed
Find the right local pro for your project
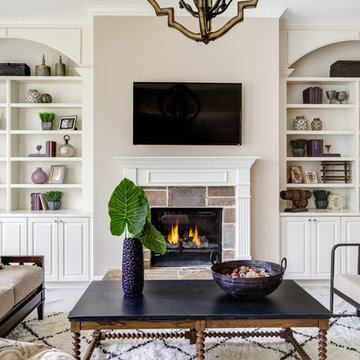
Mary Powell Photography
Kolter Homes- Cresswind at Peachtree City
Built-In Units by Guildcraft
Spruce Model Great Room Built-Ins with Arched Soffits
Свежая идея для дизайна: гостиная комната в классическом стиле с бежевыми стенами, стандартным камином, фасадом камина из камня и телевизором на стене - отличное фото интерьера
Свежая идея для дизайна: гостиная комната в классическом стиле с бежевыми стенами, стандартным камином, фасадом камина из камня и телевизором на стене - отличное фото интерьера

Landmark Photography
Идея дизайна: открытая гостиная комната:: освещение в классическом стиле с серыми стенами, коричневым полом, ковром на полу и кессонным потолком
Идея дизайна: открытая гостиная комната:: освещение в классическом стиле с серыми стенами, коричневым полом, ковром на полу и кессонным потолком

We were taking cues from french country style for the colours and feel of this house. Soft provincial blues with washed reds, and grey or worn wood tones. I love the big new mantelpiece we fitted, and the new french doors with the mullioned windows, keeping it classic but with a fresh twist by painting the woodwork blue. Photographer: Nick George

Свежая идея для дизайна: изолированная гостиная комната среднего размера:: освещение в классическом стиле с коричневыми стенами, темным паркетным полом, стандартным камином, фасадом камина из камня, телевизором на стене и коричневым полом - отличное фото интерьера
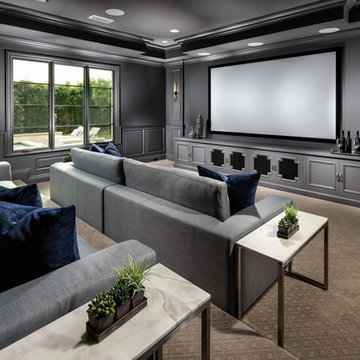
На фото: изолированный домашний кинотеатр в классическом стиле с серыми стенами, ковровым покрытием, проектором и бежевым полом с

Joshua Caldwell
На фото: большая гостиная комната:: освещение в классическом стиле с горизонтальным камином, фасадом камина из камня, белыми стенами, ковровым покрытием и телевизором на стене с
На фото: большая гостиная комната:: освещение в классическом стиле с горизонтальным камином, фасадом камина из камня, белыми стенами, ковровым покрытием и телевизором на стене с

Unique textures, printed rugs, dark wood floors, and neutral-hued furnishings make this traditional home a cozy, stylish abode.
Project completed by Wendy Langston's Everything Home interior design firm, which serves Carmel, Zionsville, Fishers, Westfield, Noblesville, and Indianapolis.
For more about Everything Home, click here: https://everythinghomedesigns.com/

Martin King
Источник вдохновения для домашнего уюта: большая открытая гостиная комната в классическом стиле с бежевыми стенами, паркетным полом среднего тона, стандартным камином, фасадом камина из камня, телевизором на стене и коричневым полом
Источник вдохновения для домашнего уюта: большая открытая гостиная комната в классическом стиле с бежевыми стенами, паркетным полом среднего тона, стандартным камином, фасадом камина из камня, телевизором на стене и коричневым полом

This whole house renovation done by Harry Braswell Inc. used Virginia Kitchen's design services (Erin Hoopes) and materials for the bathrooms, laundry and kitchens. The custom millwork was done to replicate the look of the cabinetry in the open concept family room. This completely custom renovation was eco-friend and is obtaining leed certification.
Photo's courtesy Greg Hadley
Construction: Harry Braswell Inc.
Kitchen Design: Erin Hoopes under Virginia Kitchens

This ceiling was designed and detailed by dSPACE Studio. We created a custom plaster mold that was fabricated by a Chicago plaster company and installed and finished on-site.
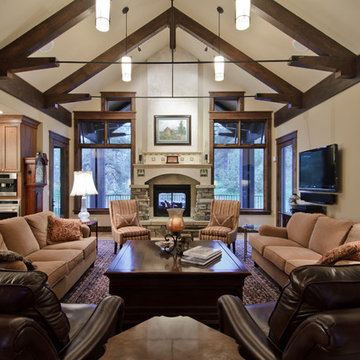
Источник вдохновения для домашнего уюта: гостиная комната:: освещение в классическом стиле с фасадом камина из камня

QPH Photo
Пример оригинального дизайна: гостиная комната:: освещение в классическом стиле с бежевыми стенами, паркетным полом среднего тона, горизонтальным камином, фасадом камина из дерева, телевизором на стене и коричневым полом
Пример оригинального дизайна: гостиная комната:: освещение в классическом стиле с бежевыми стенами, паркетным полом среднего тона, горизонтальным камином, фасадом камина из дерева, телевизором на стене и коричневым полом
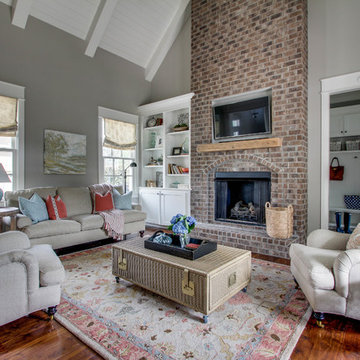
Showcase Photographers
Стильный дизайн: открытая гостиная комната среднего размера в классическом стиле с серыми стенами, паркетным полом среднего тона, стандартным камином, фасадом камина из кирпича и телевизором на стене - последний тренд
Стильный дизайн: открытая гостиная комната среднего размера в классическом стиле с серыми стенами, паркетным полом среднего тона, стандартным камином, фасадом камина из кирпича и телевизором на стене - последний тренд
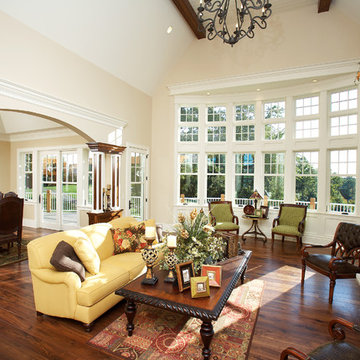
A bank of operating casements and stationary transom windows floods the living and dining room with spectacular views and light. A Garden-Aire sliding patio door flanked by casement windows leads to the outdoor balcony from the dining room.

Luxurious modern take on a traditional white Italian villa. An entry with a silver domed ceiling, painted moldings in patterns on the walls and mosaic marble flooring create a luxe foyer. Into the formal living room, cool polished Crema Marfil marble tiles contrast with honed carved limestone fireplaces throughout the home, including the outdoor loggia. Ceilings are coffered with white painted
crown moldings and beams, or planked, and the dining room has a mirrored ceiling. Bathrooms are white marble tiles and counters, with dark rich wood stains or white painted. The hallway leading into the master bedroom is designed with barrel vaulted ceilings and arched paneled wood stained doors. The master bath and vestibule floor is covered with a carpet of patterned mosaic marbles, and the interior doors to the large walk in master closets are made with leaded glass to let in the light. The master bedroom has dark walnut planked flooring, and a white painted fireplace surround with a white marble hearth.
The kitchen features white marbles and white ceramic tile backsplash, white painted cabinetry and a dark stained island with carved molding legs. Next to the kitchen, the bar in the family room has terra cotta colored marble on the backsplash and counter over dark walnut cabinets. Wrought iron staircase leading to the more modern media/family room upstairs.
Project Location: North Ranch, Westlake, California. Remodel designed by Maraya Interior Design. From their beautiful resort town of Ojai, they serve clients in Montecito, Hope Ranch, Malibu, Westlake and Calabasas, across the tri-county areas of Santa Barbara, Ventura and Los Angeles, south to Hidden Hills- north through Solvang and more.
Eclectic Living Room with Asian antiques from the owners' own travels. Deep purple, copper and white chenille fabrics and a handknotted wool rug. Modern art painting by Maraya, Home built by Timothy J. Droney
Гостиная в классическом стиле – фото дизайна интерьера
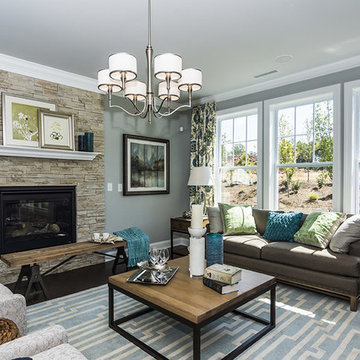
Living Room
Пример оригинального дизайна: гостиная комната в классическом стиле с фасадом камина из камня
Пример оригинального дизайна: гостиная комната в классическом стиле с фасадом камина из камня
1


