Гостиная в классическом стиле – фото дизайна интерьера
Сортировать:
Бюджет
Сортировать:Популярное за сегодня
61 - 80 из 62 153 фото
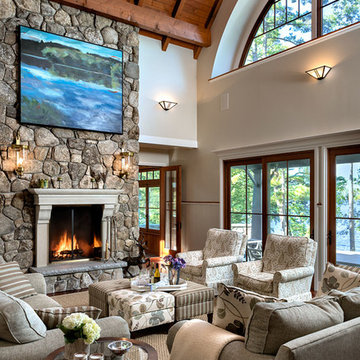
Источник вдохновения для домашнего уюта: огромная парадная, открытая гостиная комната в классическом стиле с серыми стенами, темным паркетным полом, стандартным камином, фасадом камина из камня и коричневым полом без телевизора
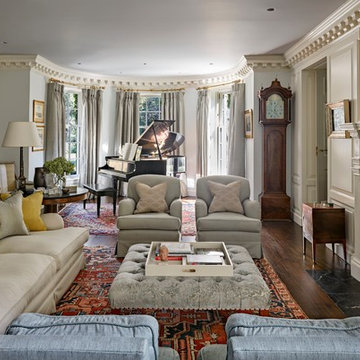
Robert Benson For Charles Hilton Architects
From grand estates, to exquisite country homes, to whole house renovations, the quality and attention to detail of a "Significant Homes" custom home is immediately apparent. Full time on-site supervision, a dedicated office staff and hand picked professional craftsmen are the team that take you from groundbreaking to occupancy. Every "Significant Homes" project represents 45 years of luxury homebuilding experience, and a commitment to quality widely recognized by architects, the press and, most of all....thoroughly satisfied homeowners. Our projects have been published in Architectural Digest 6 times along with many other publications and books. Though the lion share of our work has been in Fairfield and Westchester counties, we have built homes in Palm Beach, Aspen, Maine, Nantucket and Long Island.
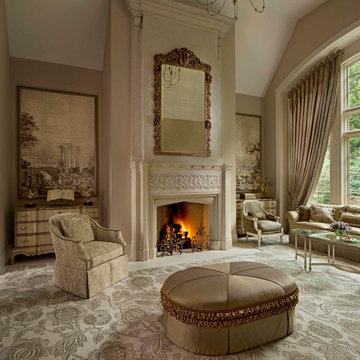
Photographer: Beth Singer
Пример оригинального дизайна: парадная, изолированная гостиная комната среднего размера в классическом стиле с стандартным камином, бежевыми стенами, ковровым покрытием и фасадом камина из штукатурки без телевизора
Пример оригинального дизайна: парадная, изолированная гостиная комната среднего размера в классическом стиле с стандартным камином, бежевыми стенами, ковровым покрытием и фасадом камина из штукатурки без телевизора
Find the right local pro for your project
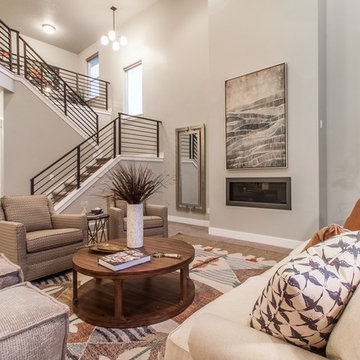
Идея дизайна: большая открытая гостиная комната в классическом стиле с серыми стенами, ковровым покрытием и горизонтальным камином без телевизора
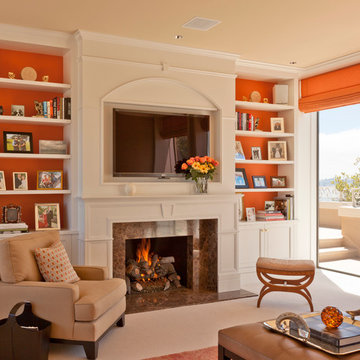
Jay Graham
Идея дизайна: изолированная, парадная гостиная комната среднего размера в классическом стиле с оранжевыми стенами, стандартным камином, фасадом камина из камня, телевизором на стене, бежевым полом и ковровым покрытием
Идея дизайна: изолированная, парадная гостиная комната среднего размера в классическом стиле с оранжевыми стенами, стандартным камином, фасадом камина из камня, телевизором на стене, бежевым полом и ковровым покрытием

The nautical-themed family room, with its' marble fireplace and traditional flooring leads on to the open-plan kitchen and dining area through the luminous archway door.
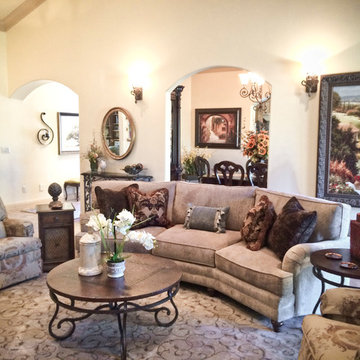
Designer and Photographer: Tracy Whitmire
На фото: парадная, открытая гостиная комната среднего размера в классическом стиле с бежевыми стенами, ковровым покрытием и бежевым полом
На фото: парадная, открытая гостиная комната среднего размера в классическом стиле с бежевыми стенами, ковровым покрытием и бежевым полом
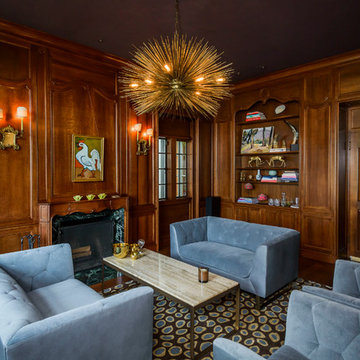
Свежая идея для дизайна: парадная, изолированная гостиная комната среднего размера в классическом стиле с стандартным камином, паркетным полом среднего тона и фасадом камина из плитки - отличное фото интерьера
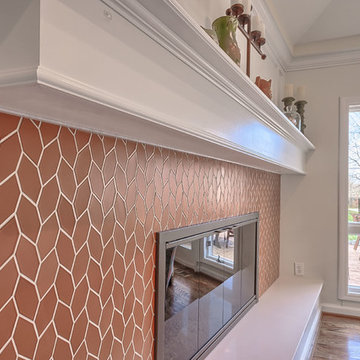
Michael Terrell
Источник вдохновения для домашнего уюта: гостиная комната среднего размера в классическом стиле с темным паркетным полом, стандартным камином и фасадом камина из плитки
Источник вдохновения для домашнего уюта: гостиная комната среднего размера в классическом стиле с темным паркетным полом, стандартным камином и фасадом камина из плитки
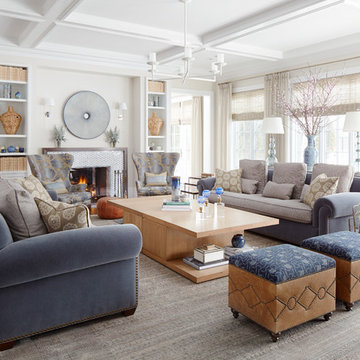
A fresh take on traditional style, this sprawling suburban home draws its occupants together in beautifully, comfortably designed spaces that gather family members for companionship, conversation, and conviviality. At the same time, it adroitly accommodates a crowd, and facilitates large-scale entertaining with ease. This balance of private intimacy and public welcome is the result of Soucie Horner’s deft remodeling of the original floor plan and creation of an all-new wing comprising functional spaces including a mudroom, powder room, laundry room, and home office, along with an exciting, three-room teen suite above. A quietly orchestrated symphony of grayed blues unites this home, from Soucie Horner Collections custom furniture and rugs, to objects, accessories, and decorative exclamationpoints that punctuate the carefully synthesized interiors. A discerning demonstration of family-friendly living at its finest.
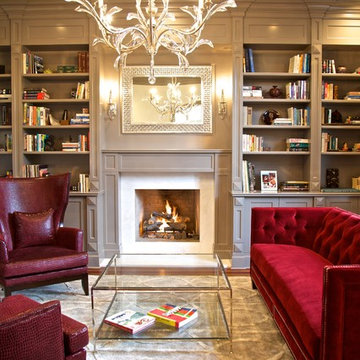
Источник вдохновения для домашнего уюта: парадная гостиная комната в классическом стиле с серыми стенами, паркетным полом среднего тона и стандартным камином
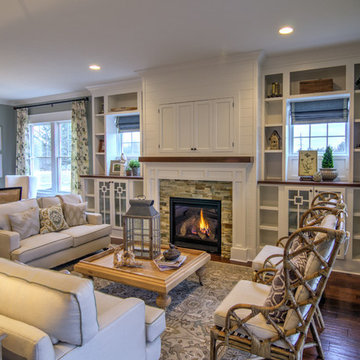
Soft, refreshing colors combine with comfortable furnishing and statement lighting in this elegant home:
Project completed by Wendy Langston's Everything Home interior design firm , which serves Carmel, Zionsville, Fishers, Westfield, Noblesville, and Indianapolis.
For more about Everything Home, click here: https://everythinghomedesigns.com/
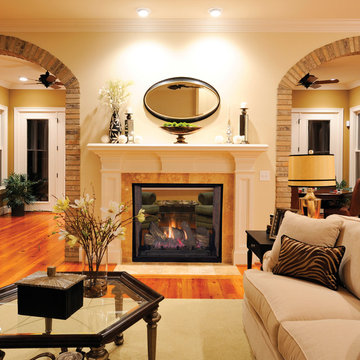
With its expansive two-sided opening and stunningly realistic fire presentation, the Montebello See-Through provides a harmonious flow from one space to another, inside or outside the home. The Montebello See-Through is available in a 40" size, and comes standard with high-definition logs, ceramic ember bed burner, log grate, wire mesh pull screens and the Total Comfort Control™System.
Aesthetics
Smooth-faced design features ceramic glass for optimum heat transfer.
Dramatic louverless construction gives the fireplace a clean, traditional masonry look and provides the ability to finish right up to the opening.
Tall ceramic-glass opening provides an exceptional view of the logs and flame.
The high-definition charred split-oak log set is cast from real wood for an authentic look.
Platinum embers enhance the glow of the fire.
Light- and dark-tinted outdoor kits trimmed in stainless steel are available for indoor/outdoor application. The dark-tinted version provides enhanced ambiance from inside the room by creating an infinity effect while reducing glare from the outside environment.
Comfort
Exclusive Secure Vent™ chimney system provides efficient venting.
Rated 68% in annual fuel utilization efficiency (AFUE).
Ease of Operation
Total Comfort Control™ features a full-function remote control with thermostatic function, six flame settings, standard pilot override capability and smart mode which modulates flame to maintain desired room temperature.
Gas controls are conveniently located to the side of the fireplace opening for easy installation and operation.
An adjustable air shutter is included in the burner which allows you to raise or lower flame height to desired levels.
Design Versatility
A required choice of six liners available in Architectural Stone, Venetian Tile, Buff Rustic, Buff Herringbone, Black Rustic, and Black Porcelain.
Optional andirons evoke the look of a traditional hearth, in Mission and Classic styles.
Decorative freestanding screens in a variety of designs are available.
Available in power-vented versions which can vent up to 110 ft.
Can be installed as an indoor/indoor unit or as an indoor/outdoor unit with the addition of an outdoor kit.
This fireplace meets all 2015 ANSI barrier requirements.
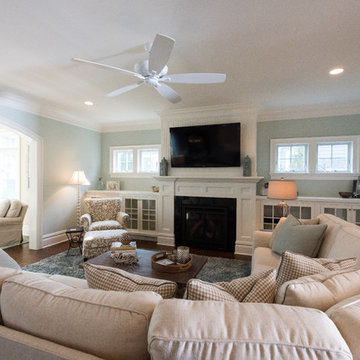
David Lau
Свежая идея для дизайна: большая открытая гостиная комната в классическом стиле с синими стенами, паркетным полом среднего тона, стандартным камином, фасадом камина из дерева и мультимедийным центром - отличное фото интерьера
Свежая идея для дизайна: большая открытая гостиная комната в классическом стиле с синими стенами, паркетным полом среднего тона, стандартным камином, фасадом камина из дерева и мультимедийным центром - отличное фото интерьера
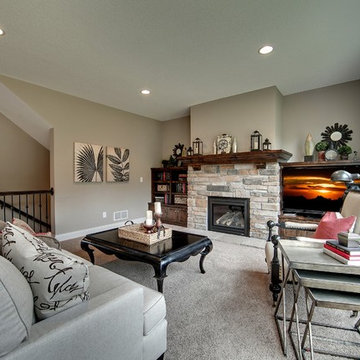
Living flows from room to room easily in this great room style living space with large windows. Photography by Spacecrafting.
Стильный дизайн: большая открытая гостиная комната в классическом стиле с серыми стенами, ковровым покрытием, стандартным камином, фасадом камина из камня и мультимедийным центром - последний тренд
Стильный дизайн: большая открытая гостиная комната в классическом стиле с серыми стенами, ковровым покрытием, стандартным камином, фасадом камина из камня и мультимедийным центром - последний тренд
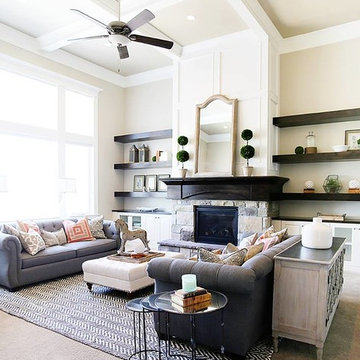
Living room with gray sofas, wood shelves, and nesting end tables by Osmond Designs.
На фото: гостиная комната среднего размера в классическом стиле с
На фото: гостиная комната среднего размера в классическом стиле с
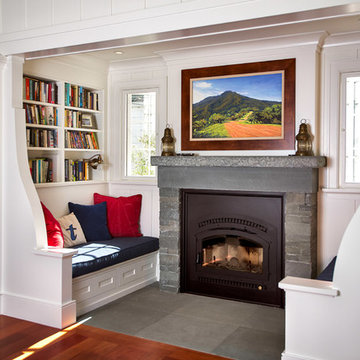
Свежая идея для дизайна: гостиная комната в классическом стиле с белыми стенами, стандартным камином и фасадом камина из камня - отличное фото интерьера
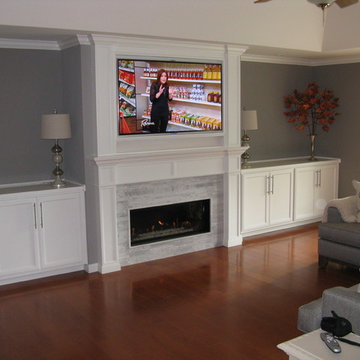
Свежая идея для дизайна: гостиная комната среднего размера:: освещение в классическом стиле с серыми стенами, темным паркетным полом, стандартным камином, фасадом камина из плитки, телевизором на стене и коричневым полом - отличное фото интерьера
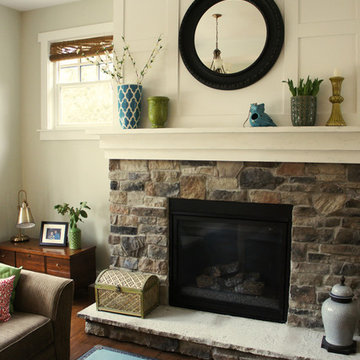
The Great Room has 10' ceilings, accented with a tray ceiling bringing the height to 11'9". A huge fireplace is clad in stone halfway to the large antiqued mantle. The upper portion is clad in painted wood panels. Two very large couches that can comfortably seat 4 each, keep this room an informal space meant for relaxed entertaining and relaxation.
Гостиная в классическом стиле – фото дизайна интерьера
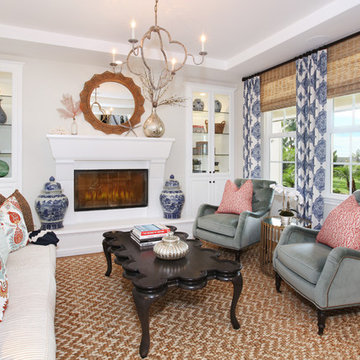
Interior Design by: Blackband Design
Phone: 949.872.2234
Свежая идея для дизайна: гостиная комната в классическом стиле - отличное фото интерьера
Свежая идея для дизайна: гостиная комната в классическом стиле - отличное фото интерьера
4

